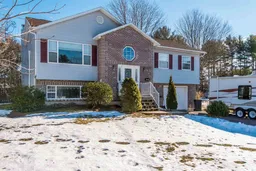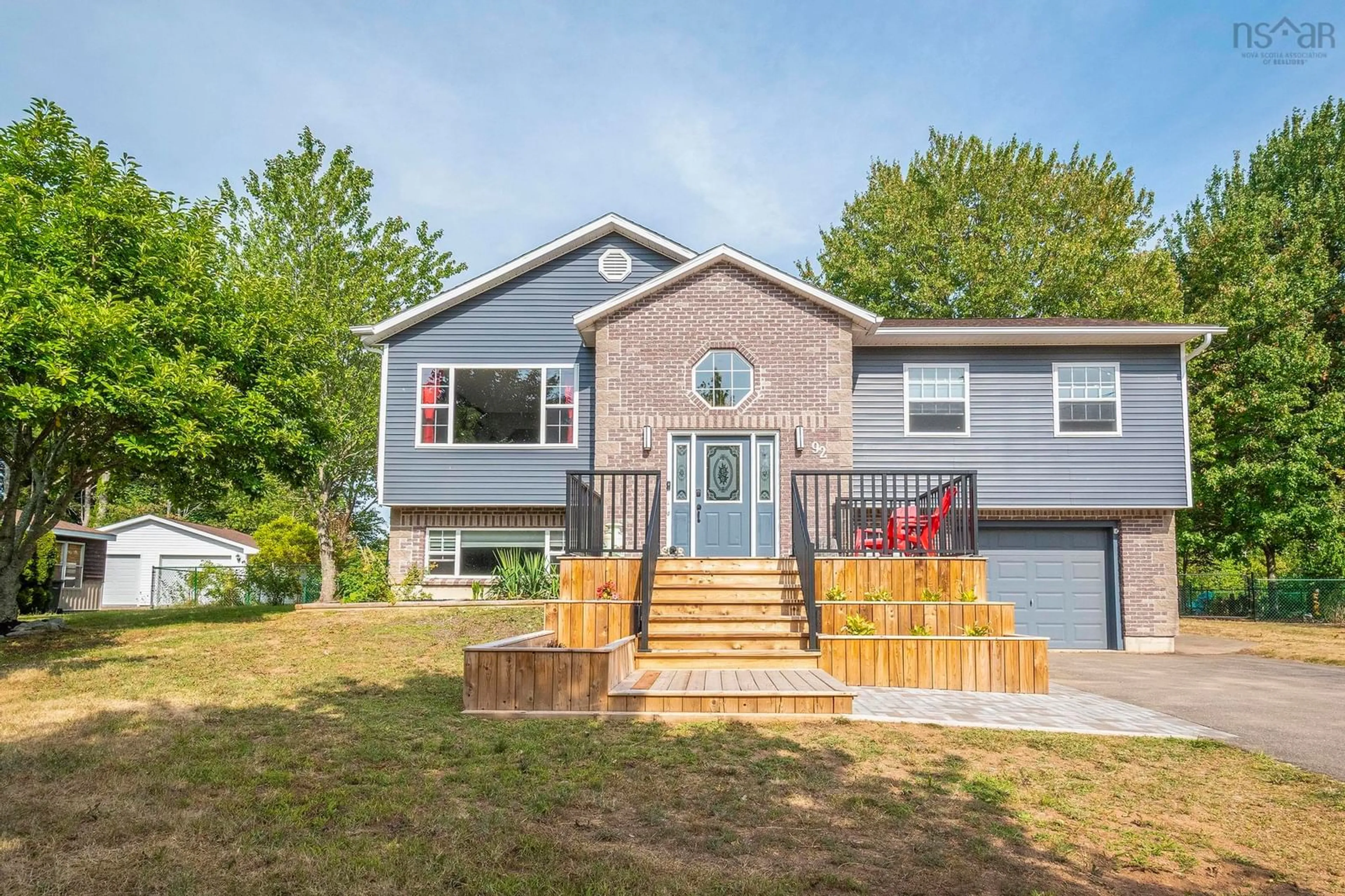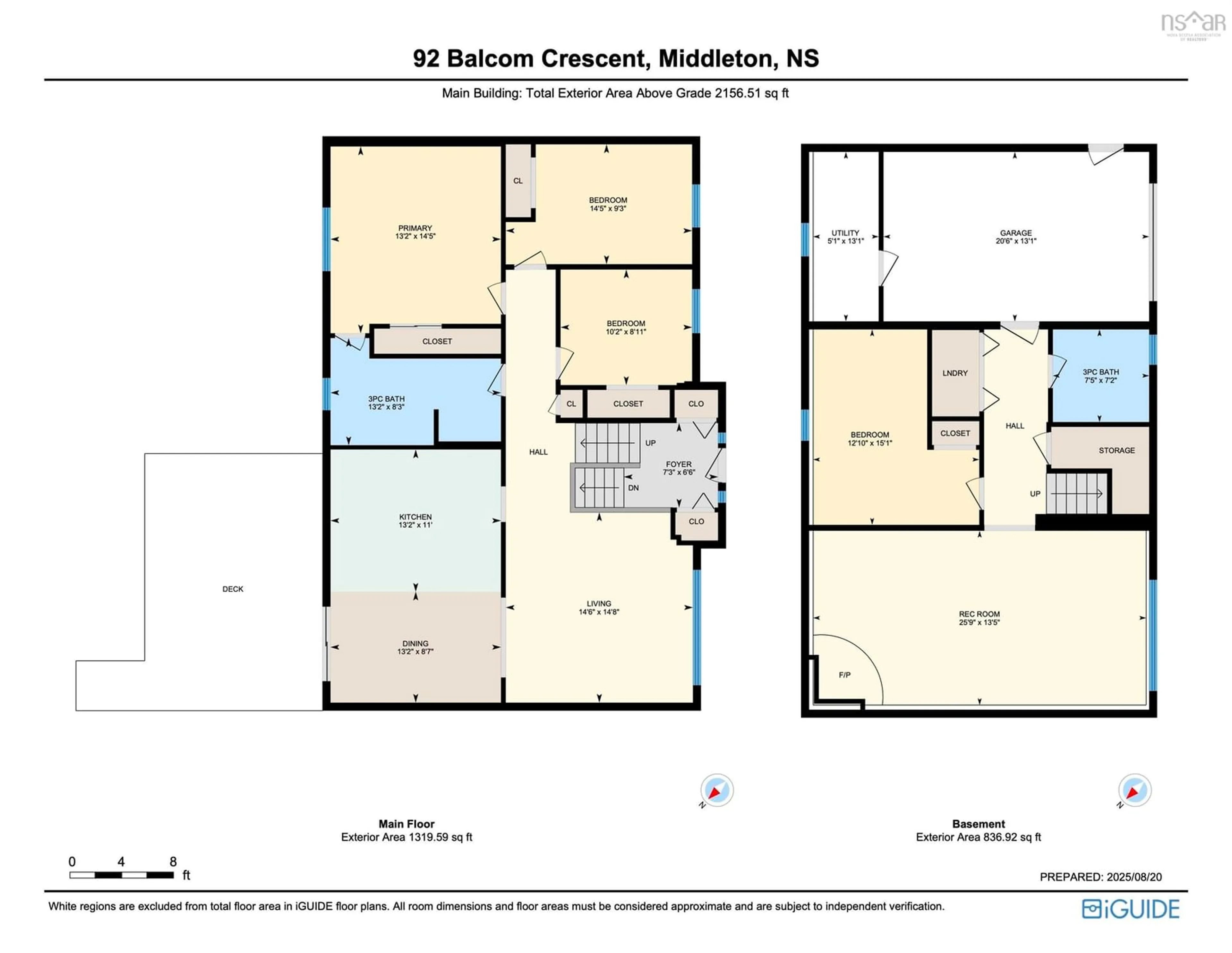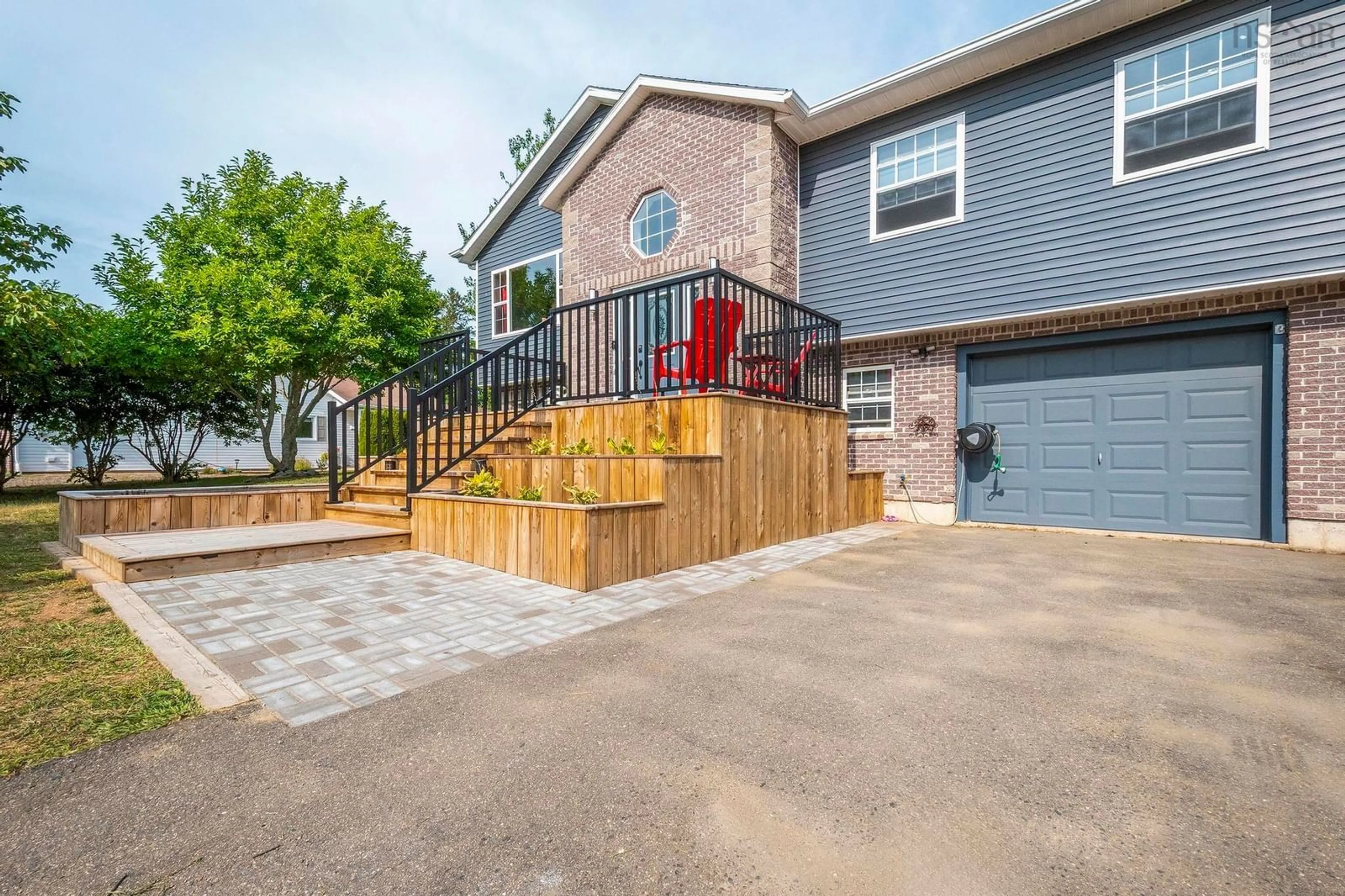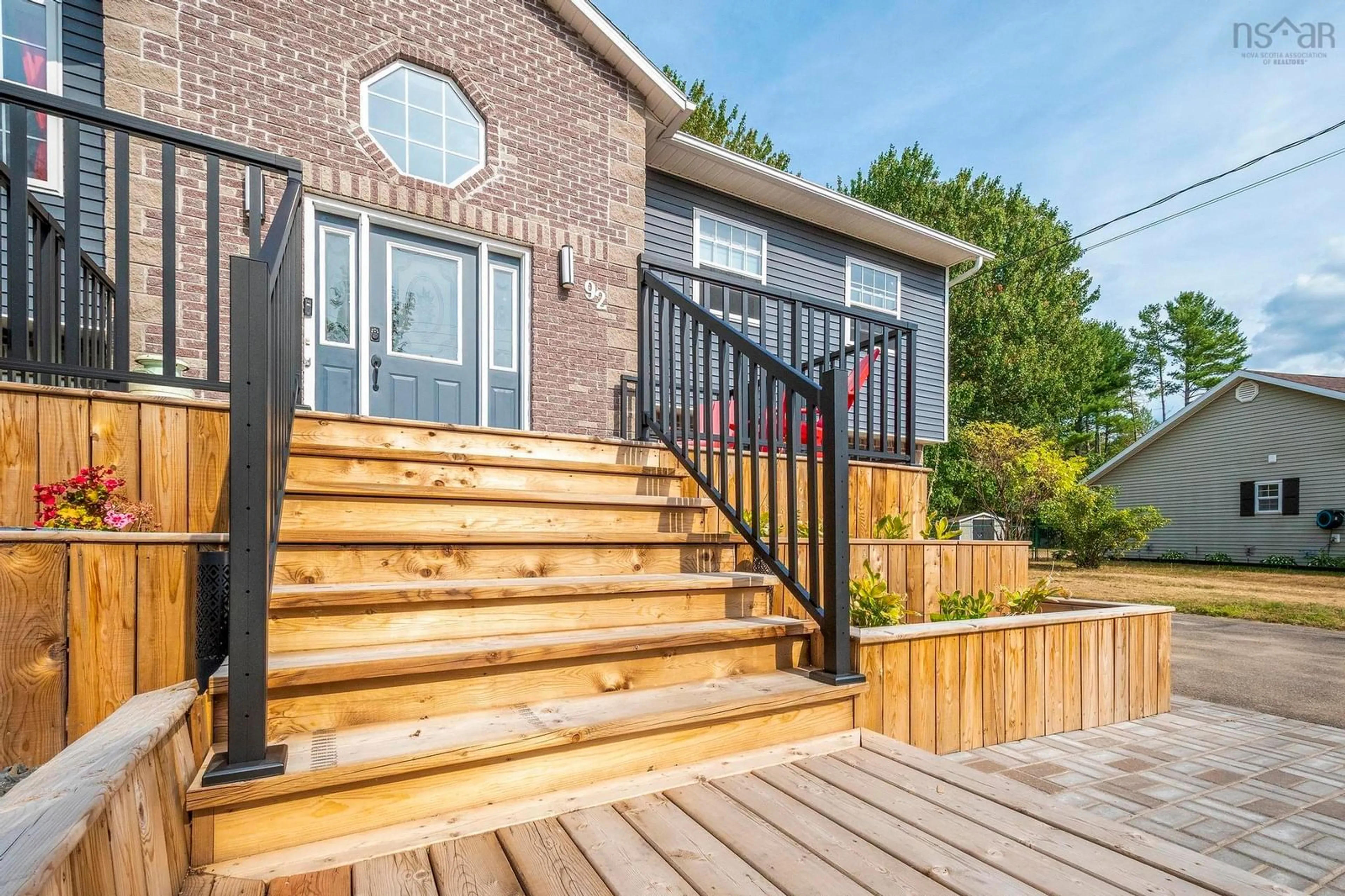92 Balcom Cres, Nictaux, Nova Scotia B0S 1P0
Contact us about this property
Highlights
Estimated valueThis is the price Wahi expects this property to sell for.
The calculation is powered by our Instant Home Value Estimate, which uses current market and property price trends to estimate your home’s value with a 90% accuracy rate.Not available
Price/Sqft$220/sqft
Monthly cost
Open Calculator
Description
Welcome to 92 Balcom Crescent, perfectly situated on a quiet cul-de-sac in Nictaux. This beautifully maintained split-entry home offers timeless appeal and a thoughtful layout designed for both comfort and practicality. From the moment you arrive, the inviting exterior with expansive front deck and charming setting will make you feel right at home. Step inside to find a spacious and functional entry with two closets. The main level features three bedrooms, including a comfortable primary with a cheater door to the main bath. The oversized living room, filled with natural light, provides the perfect gathering place, while the adjoining dining area flows seamlessly into a newly renovated kitchen—complete with abundant counter space and storage (you’ve got to see the amount of drawers in that kitchen!). The lower level extends the living space with a large family room with a cozy wood stove, creating the ideal retreat for movie nights or relaxation. A generous additional bedroom (window doesn't meet egress), a convenient laundry area, and a 3-piece bath add to the versatility of this level. Direct access to the built-in garage enhances everyday convenience, offering room for a vehicle, tools, and storage. Outdoors, the property continues to impress with a spacious deck and included gazebo. Whether you envision hosting barbecues, gardening, or simply enjoying the peaceful surroundings, the space offers endless opportunities to create your own outdoor haven. In recent years, the home has been updated to enhance both comfort and peace of mind. Stylish upgrades such as new siding, deck, flooring, a refreshed basement bath, and a modernized kitchen elevate its look, while practical improvements—PEX plumbing, central vacuum, hot water tank (2025), water treatment system (2022), new chimney, and updated heaters—ensure reliable living. With these renovations complete, this move-in ready property perfectly combines charm, function, and value. Don't delay, book a showing today!
Property Details
Interior
Features
Basement Floor
Storage
4.4 x 3.0Bath 2
7.5 x 7.2Family Room
25.9 x 13.5Bedroom
15.1 x 12.10Exterior
Features
Parking
Garage spaces 1
Garage type -
Other parking spaces 2
Total parking spaces 3
Property History
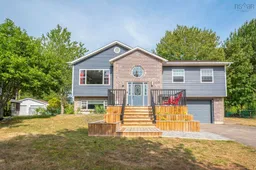 41
41