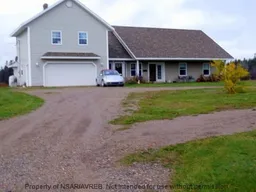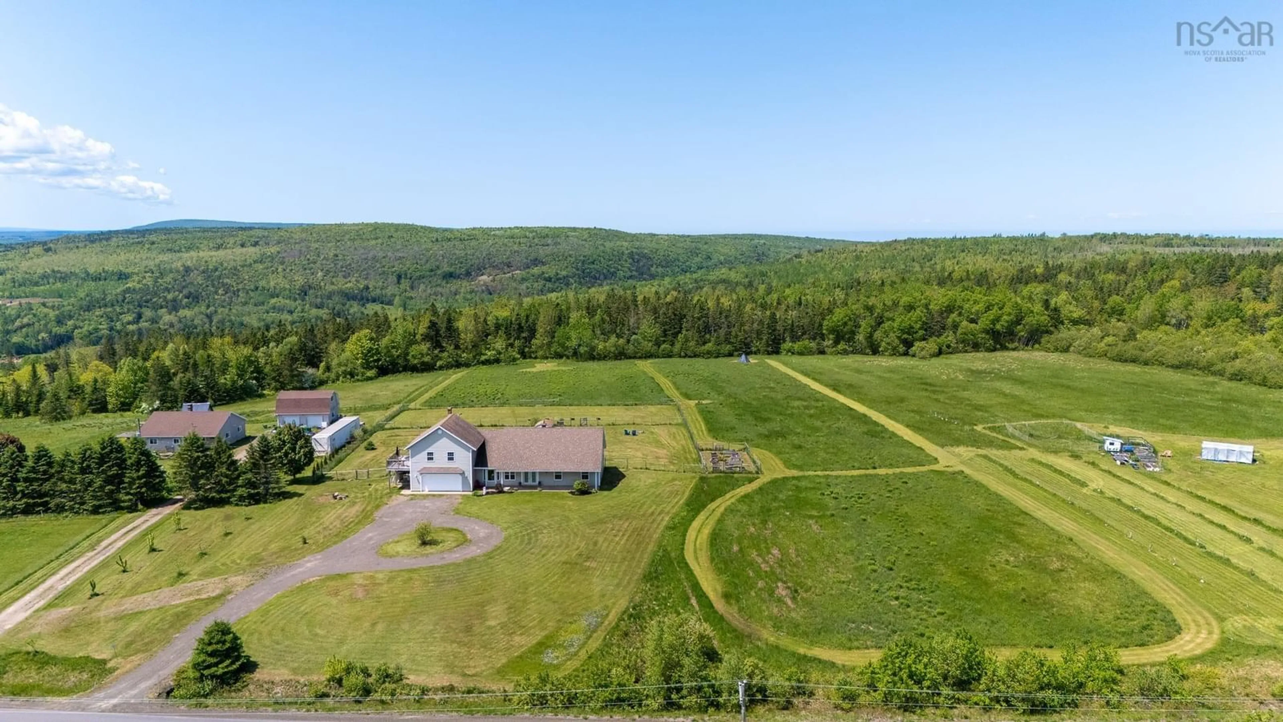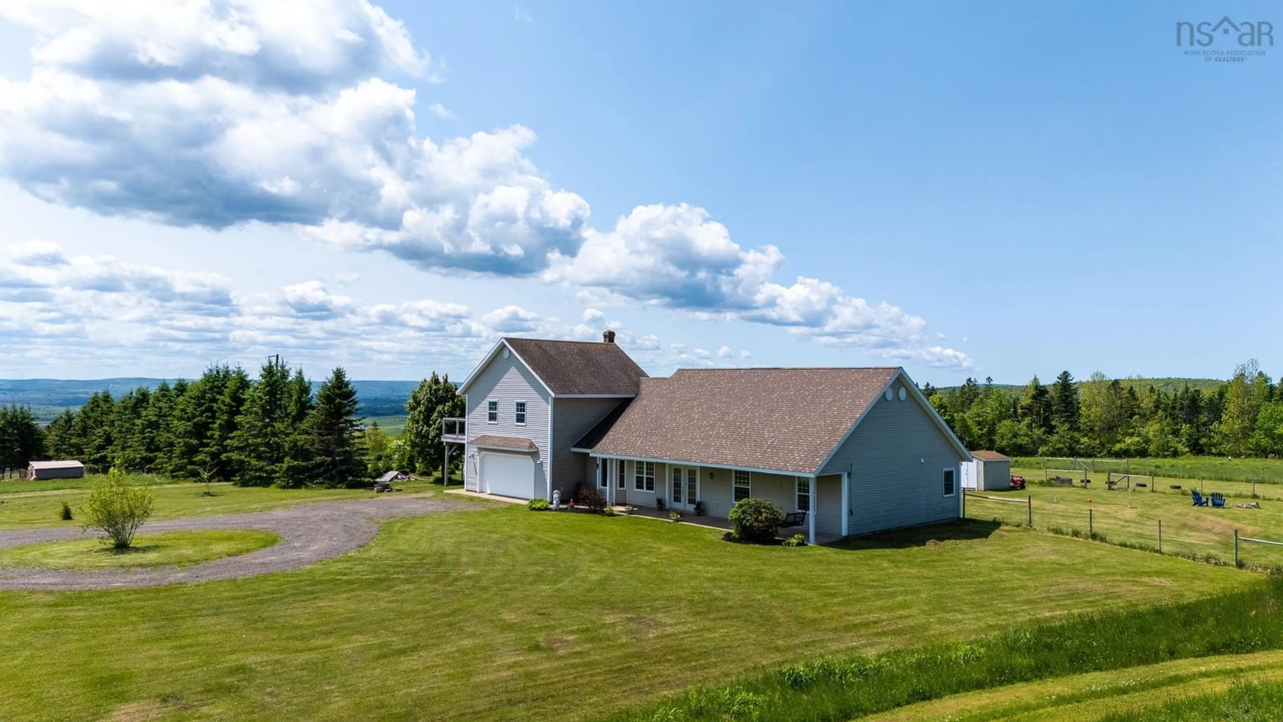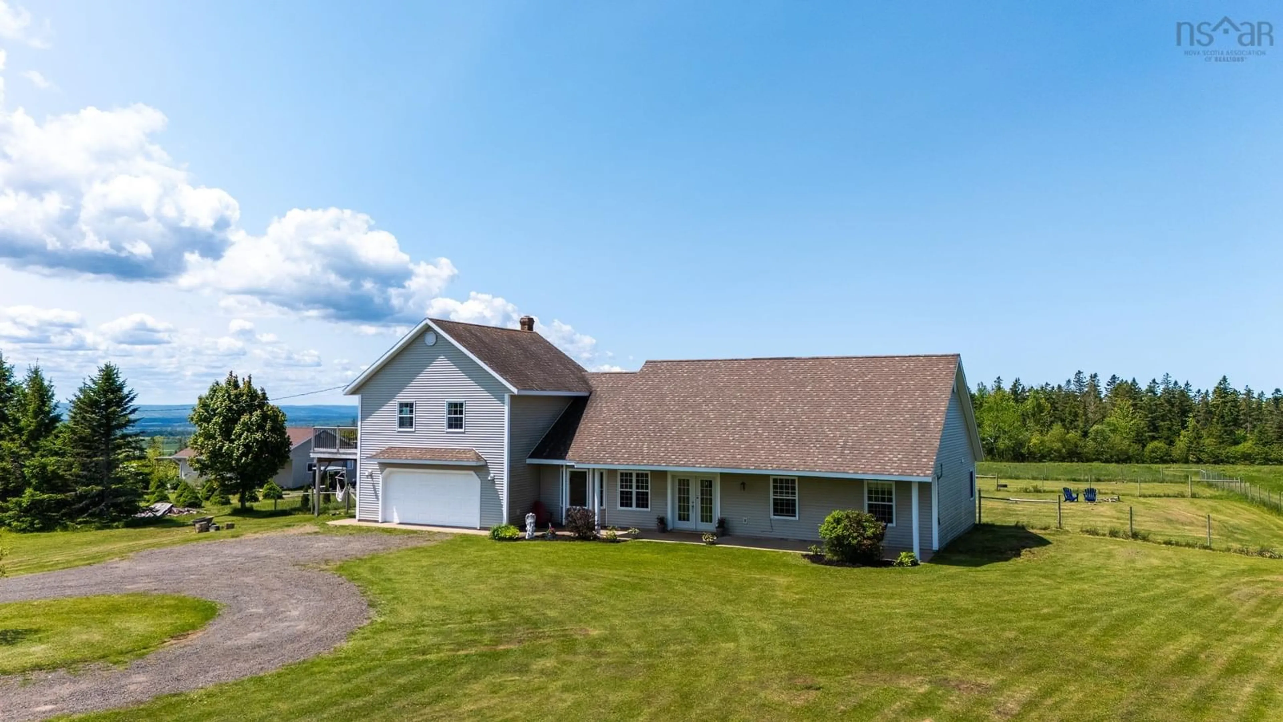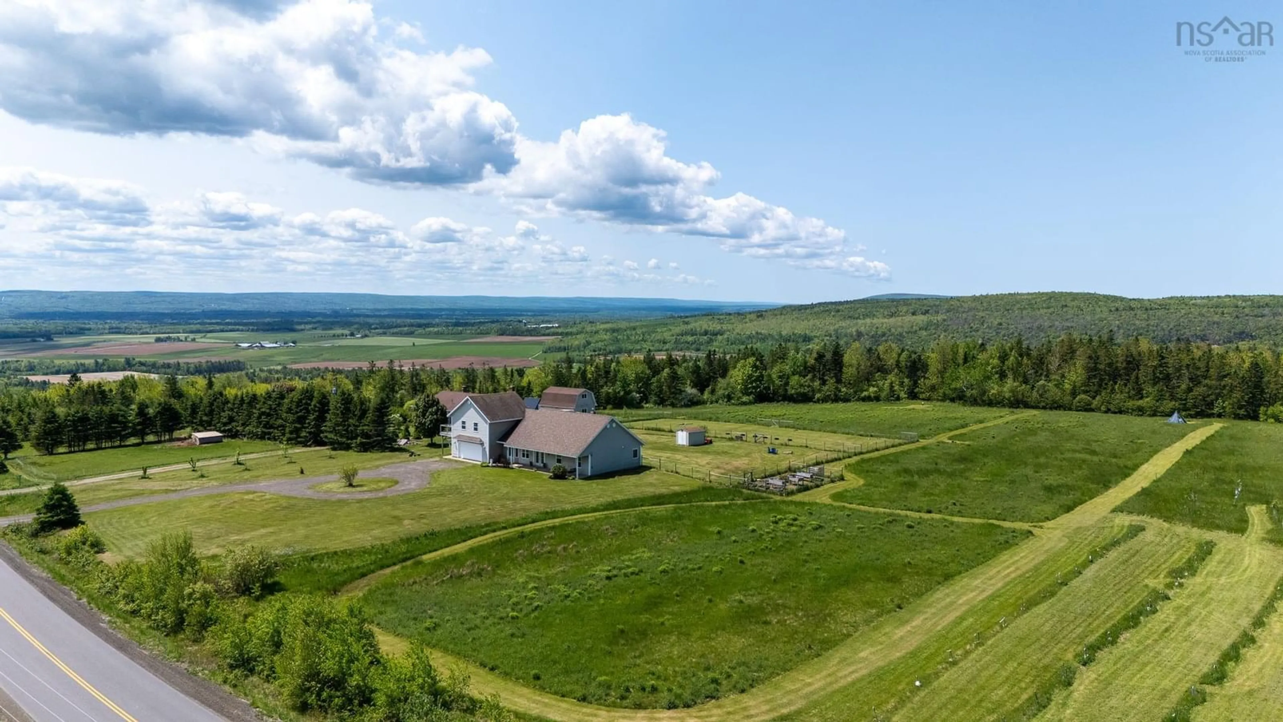909 Stronach Mountain Rd, Melvern Square, Nova Scotia B0P 1R0
Contact us about this property
Highlights
Estimated valueThis is the price Wahi expects this property to sell for.
The calculation is powered by our Instant Home Value Estimate, which uses current market and property price trends to estimate your home’s value with a 90% accuracy rate.Not available
Price/Sqft$406/sqft
Monthly cost
Open Calculator
Description
Discover serenity on this peaceful 4.43-acre property, perfectly positioned to capture sweeping views of the valley below. With a blend of open space, natural beauty, and thoughtful amenities, this unique property offers the ideal setting for those seeking a slower, more intentional lifestyle. A 2 km mowed trail meanders through open meadow, leading to a yoga circle — a perfect spot for morning meditation or evening gatherings. The fully fenced dog agility area and expansive backyard provide plenty of room for pets and play. Garden beds are ready for your vegetables, flowers, or personal landscaping vision. The bright, 3-bedroom, 2-bath home features vaulted ceilings, a cozy wood stove, and sun-filled living spaces. The eat-in kitchen offers a warm, inviting atmosphere with everything you need for daily cooking and casual dining. The primary suite includes a walk-in closet, double-sink ensuite, and private shower. The second bedroom also features a walk-in closet, while the third is ideal as a guest room, office, or creative space. A standout feature is the attached garage with an upper-level studio — a light-filled space with a private balcony and stunning views, perfect for artists, remote work, or guests. (NOTE: this space not counted in total square footage due to walking though unfinished space to access, but is completely finished and heated, and an additional 525 Sq Ft to the total) Below, unwind in a private outdoor bathing area with French doors that open to the landscape — an immersive nature experience. Peaceful, private, and full of possibility — this is more than a home, it’s a lifestyle.
Property Details
Interior
Features
Main Floor Floor
Foyer
7'4 x 10'6Kitchen
10'9 x 16'3Dining Nook
13'4 x 8'5Sun Room
9'1 x 12'3Exterior
Features
Parking
Garage spaces 2
Garage type -
Other parking spaces 2
Total parking spaces 4
Property History
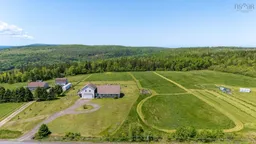 50
50