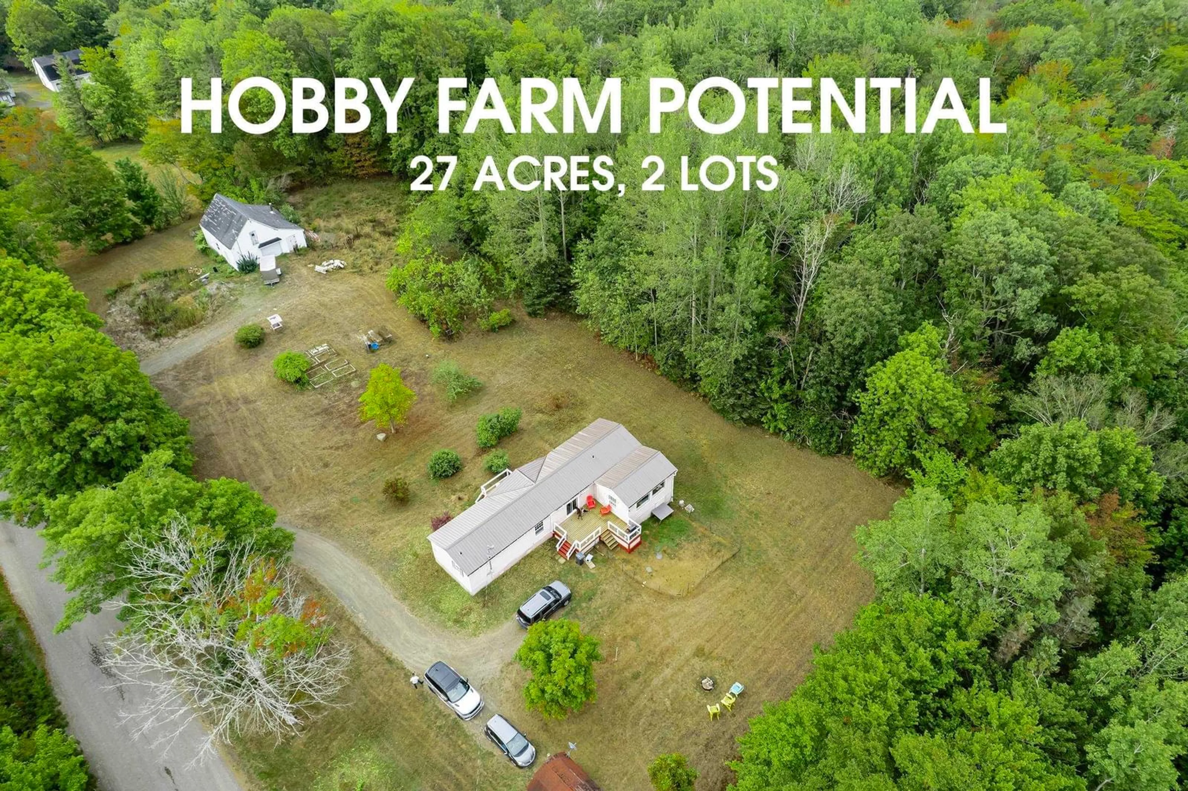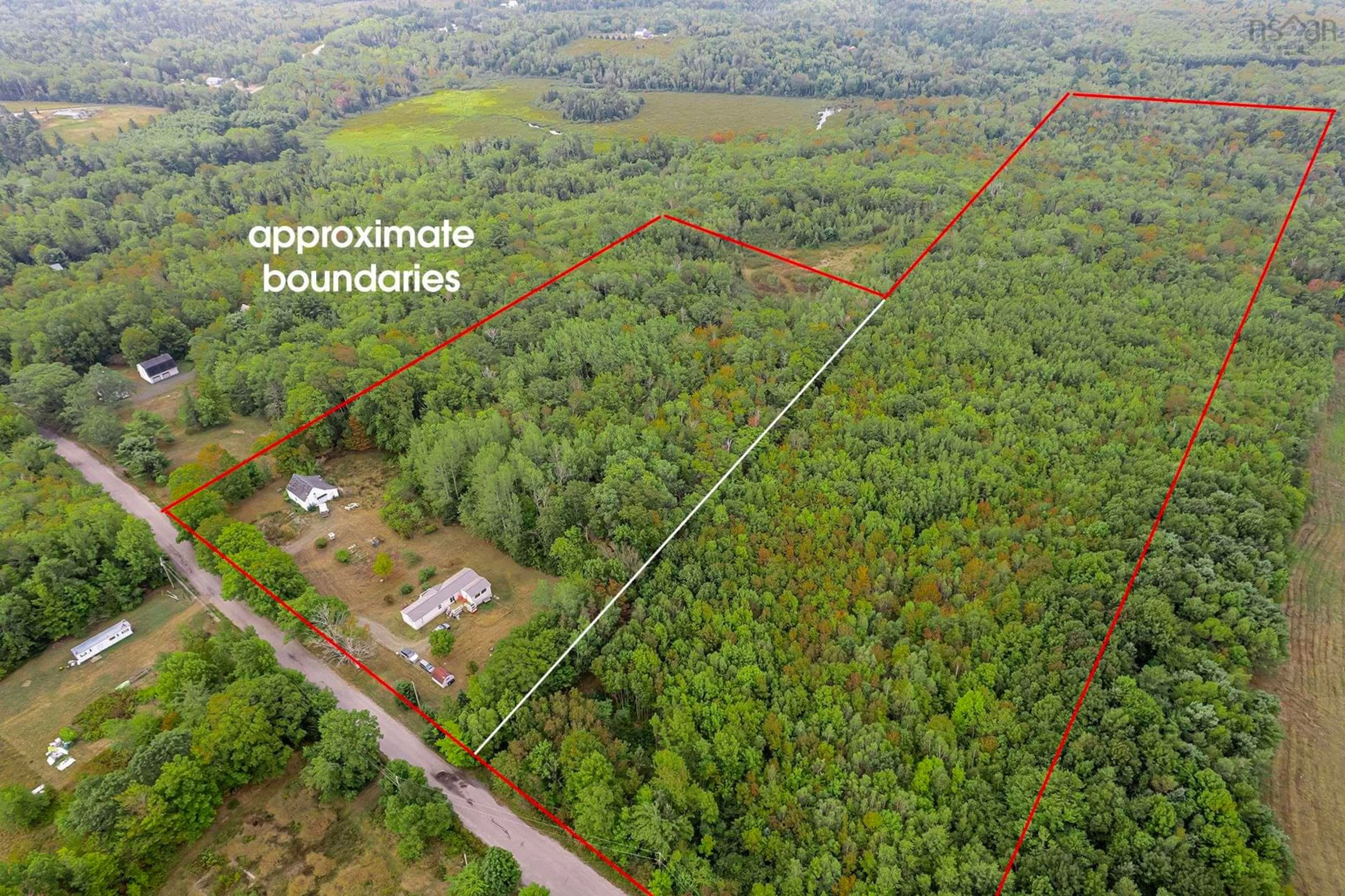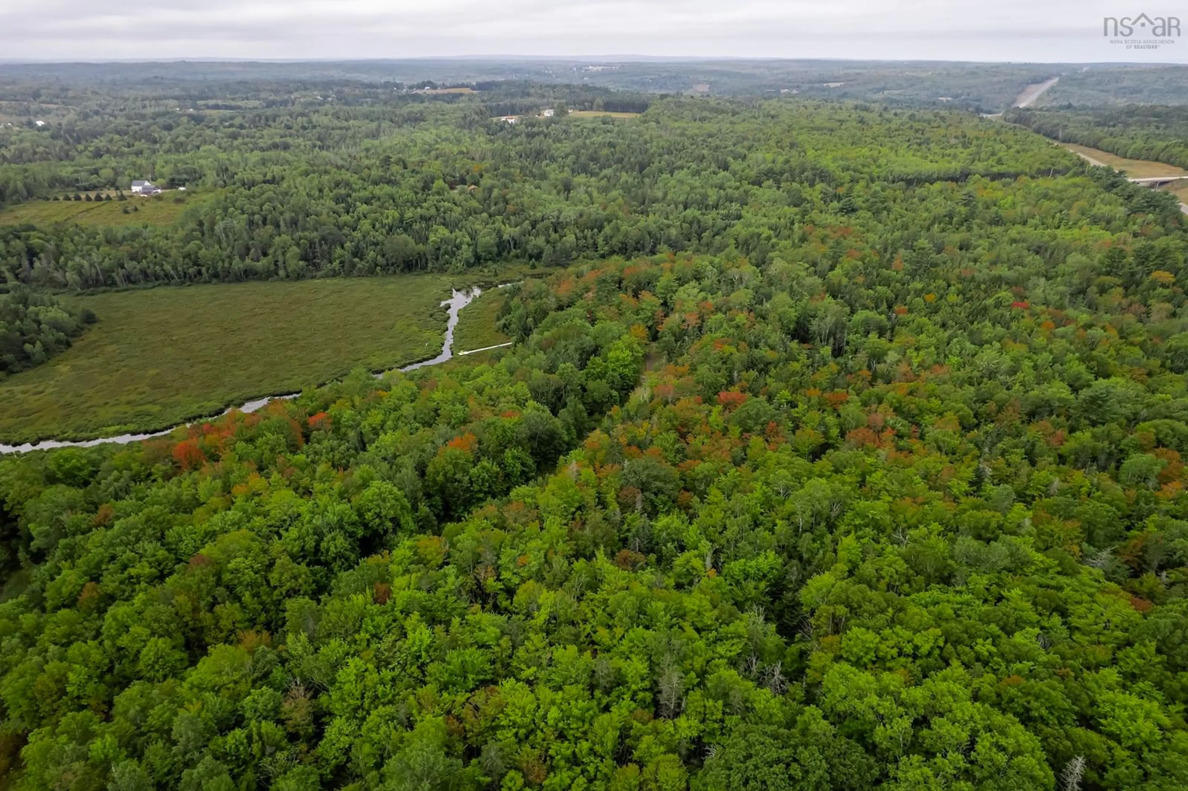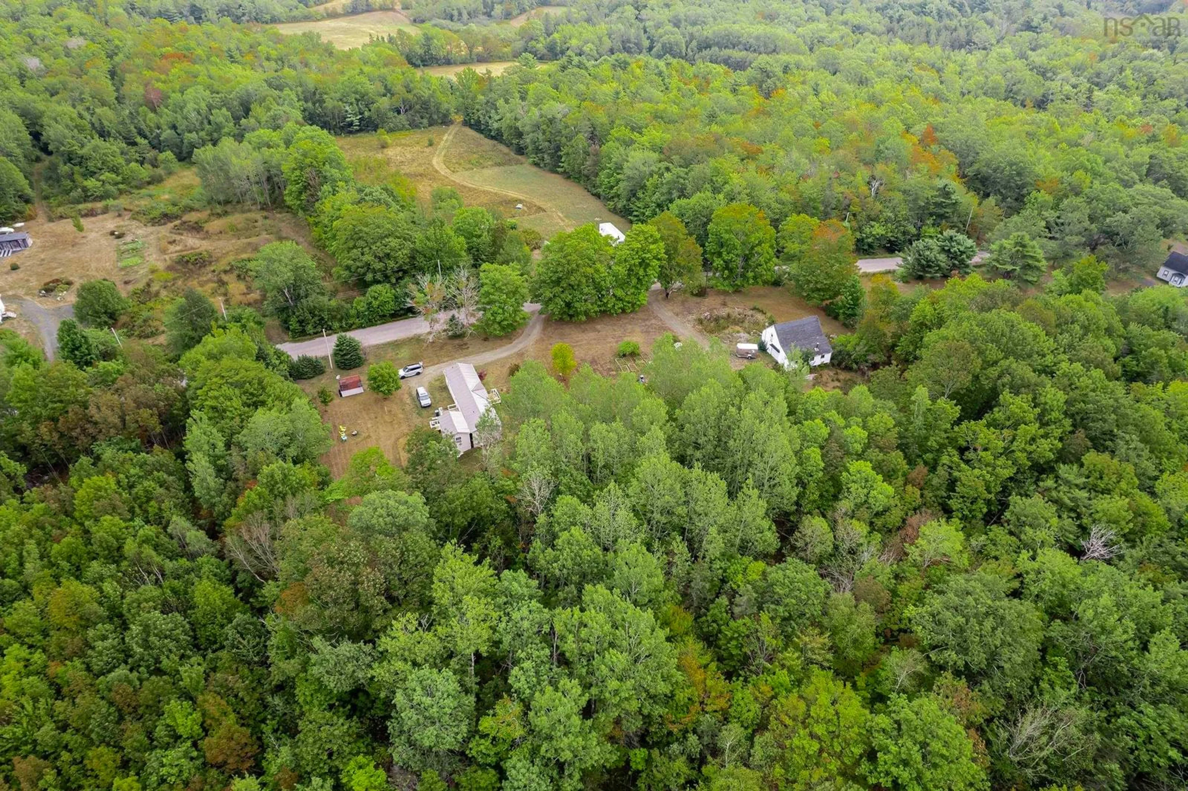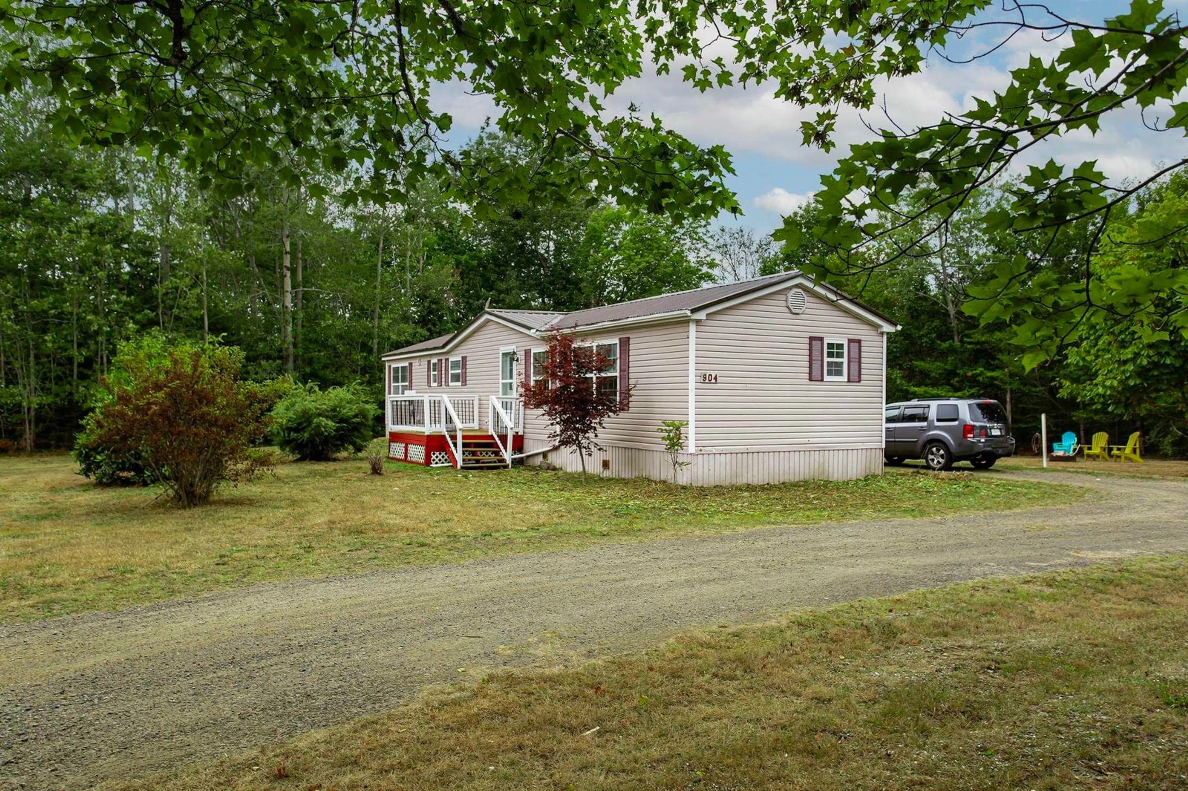904 Fraser Rd, Princedale, Nova Scotia B0S 1G0
Contact us about this property
Highlights
Estimated valueThis is the price Wahi expects this property to sell for.
The calculation is powered by our Instant Home Value Estimate, which uses current market and property price trends to estimate your home’s value with a 90% accuracy rate.Not available
Price/Sqft$256/sqft
Monthly cost
Open Calculator
Description
Dreaming of space, privacy, and a slower pace of life? This 27.3-acre property offers the lifestyle you've been searching for, just waiting for your vision. The well-cared-for home feels larger than expected with its open-concept kitchen and living room, a primary suite with ensuite, and a bright sunroom/den that easily converts into a third bedroom or home office. A second bedroom and full bath add flexibility for family or guests. Recent updates include freshly resurfaced decks (2024), foundation leveling (2025), and a durable metal roof (2024), giving you peace of mind and low-maintenance living. For those who want room to create, build, or store, the detached two-story insulated shop/garage (40x32) is a standout. With its own 200-amp service and a heavy-duty welding plug, it's ideal for hobbyists, trades, or anyone who needs a serious workspace. It also includes a separate section that could be used to house animals while keeping your shop space private. Step outside and you'll find what city living can't offer: total privacy, direct access to the East Moose River, and plenty of space to roam, relax, or expand. Mature fruit trees and berry bushes dot the property, offering rustic charm with minimal upkeep. With flexible zoning and two parcels of land, your options are wide open, whether that means adding another dwelling, starting a small business, or simply enjoying nature on your own terms. Priced to sell and ready for quick closing. Schedule your private showing today.
Property Details
Interior
Features
Main Floor Floor
Living Room
13.6 x 14.9Primary Bedroom
15.1 x 10.10Bedroom
17.9 x 11.2Bedroom
12.7 x 10.3Exterior
Features
Parking
Garage spaces 1.5
Garage type -
Other parking spaces 0
Total parking spaces 1.5
Property History
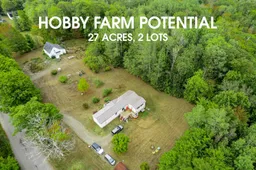 28
28
