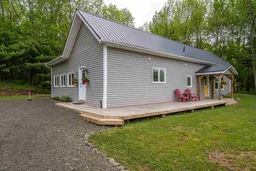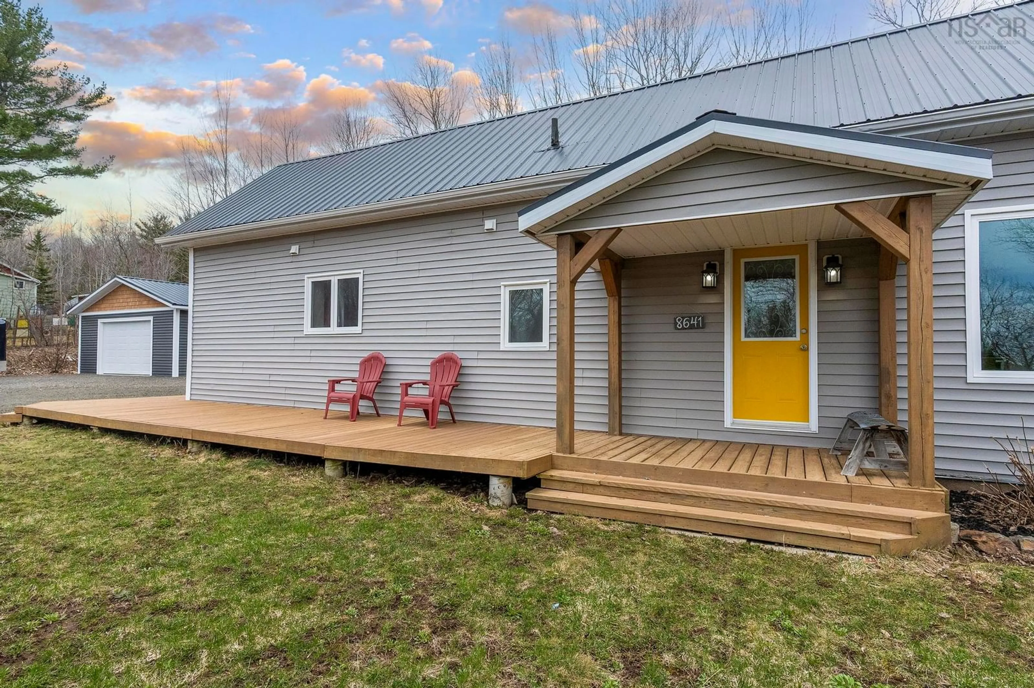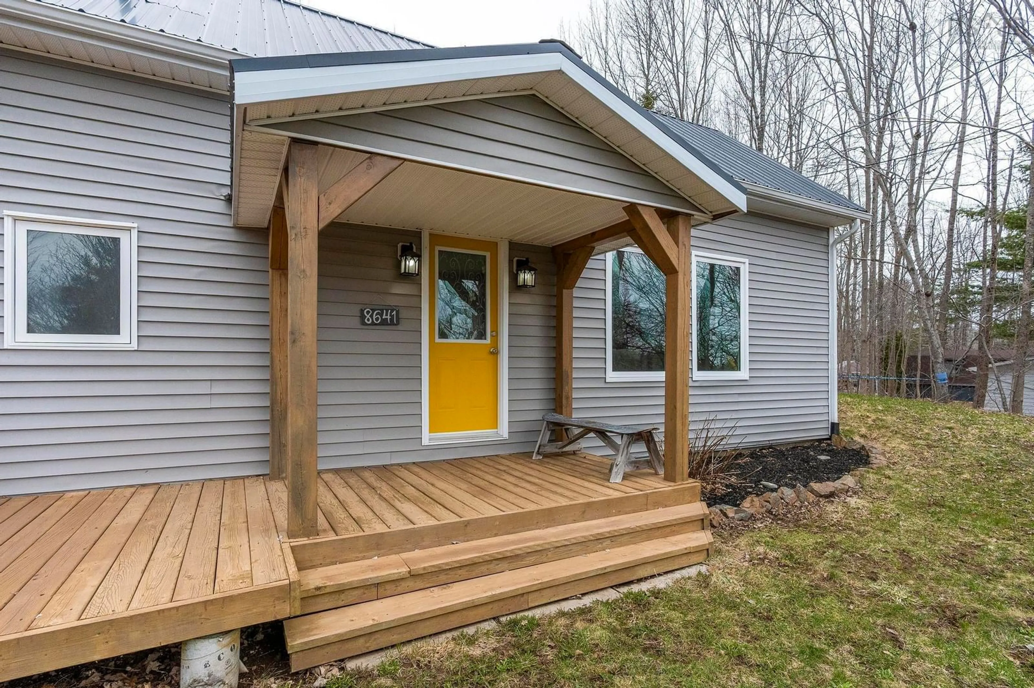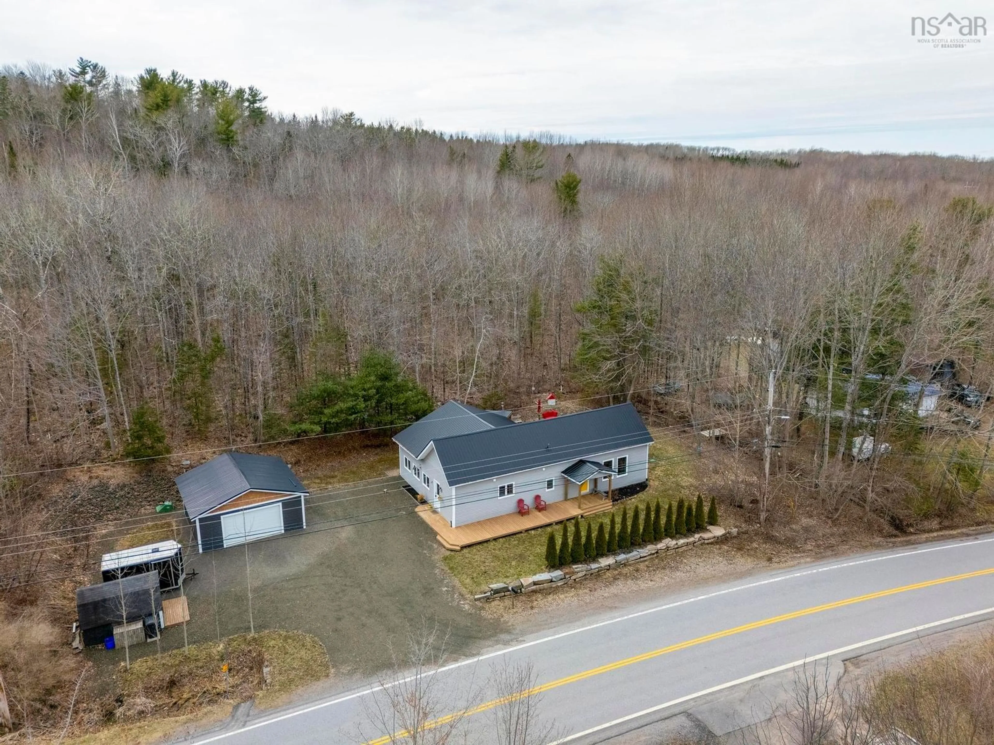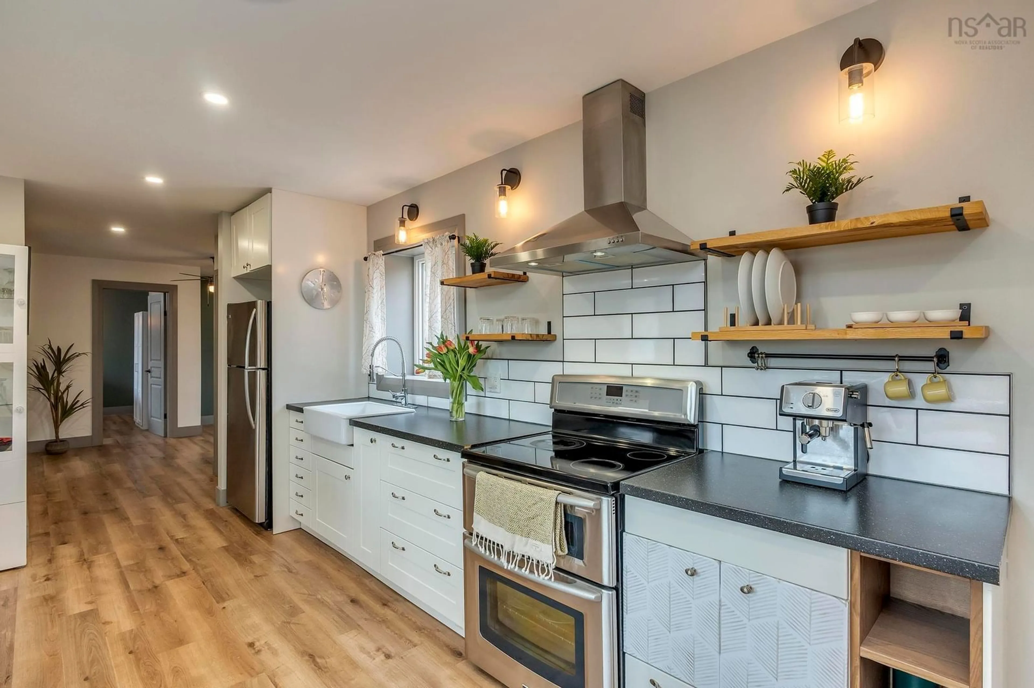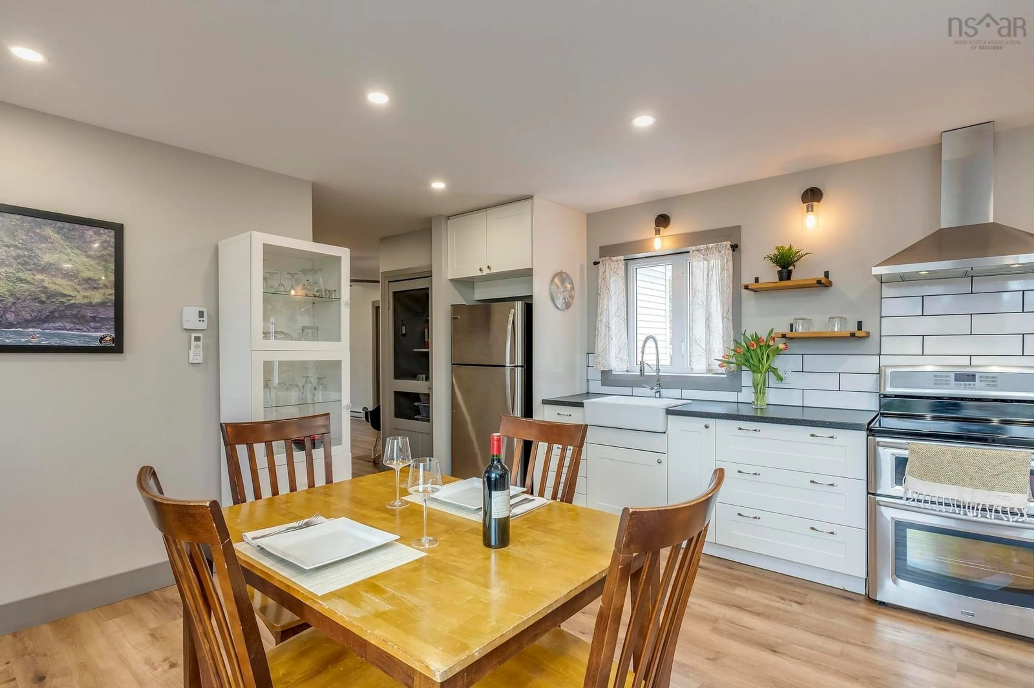8641 Highway 10, Nictaux South, Nova Scotia B0S 1P0
Contact us about this property
Highlights
Estimated ValueThis is the price Wahi expects this property to sell for.
The calculation is powered by our Instant Home Value Estimate, which uses current market and property price trends to estimate your home’s value with a 90% accuracy rate.Not available
Price/Sqft$251/sqft
Est. Mortgage$1,499/mo
Tax Amount ()-
Days On Market73 days
Description
$5,000 CLOSING BONUS offered ---- Cutest house alert! Welcome to this beautifully updated bungalow, offering the perfect blend of comfort and functionality. This stunning one-level home features a spacious primary bedroom, a luxurious 4-piece bathroom complete with a soaker tub and standalone shower for a spa-like experience, and two additional bedrooms (one is currently used as a home gym). The heart of the home is the open-concept main living area, perfect for entertaining or relaxing. Trendy finishes throughout add a modern touch, while large windows bring in tons of natural light. One of the standout features of this home is the expansive mudroom/flex room, which is currently being used as a home office but offers endless possibilities to suit your needs. Whether you're looking for additional storage, a playroom, or a creative space, this room adapts to your lifestyle. Additionally, the recently installed pellet stove provides warmth and charm to the space. Step outside and discover the beautiful, low-maintenance, fenced-in backyard with your own private sauna—ideal for outdoor gatherings or simply unwinding in your quiet oasis. The recently built double-car garage provides ample space for parking and additional storage, making this property as practical as it is beautiful. With everything on one level and stylish finishes throughout, this home offers the perfect combination of modern living and ease of maintenance. Don’t miss the chance to make this your forever home!
Property Details
Interior
Features
Main Floor Floor
Den/Office
25.2 x 8.1Kitchen
11.6 x 7.9Dining Room
11.6 x 7.9Living Room
14.4 x 9.10Exterior
Features
Parking
Garage spaces 2
Garage type -
Other parking spaces 0
Total parking spaces 2
Property History
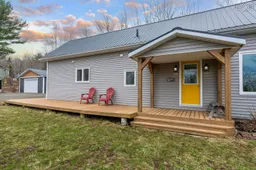 33
33