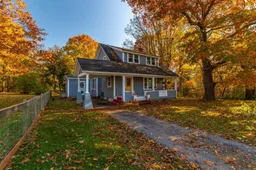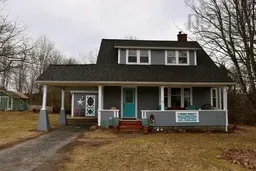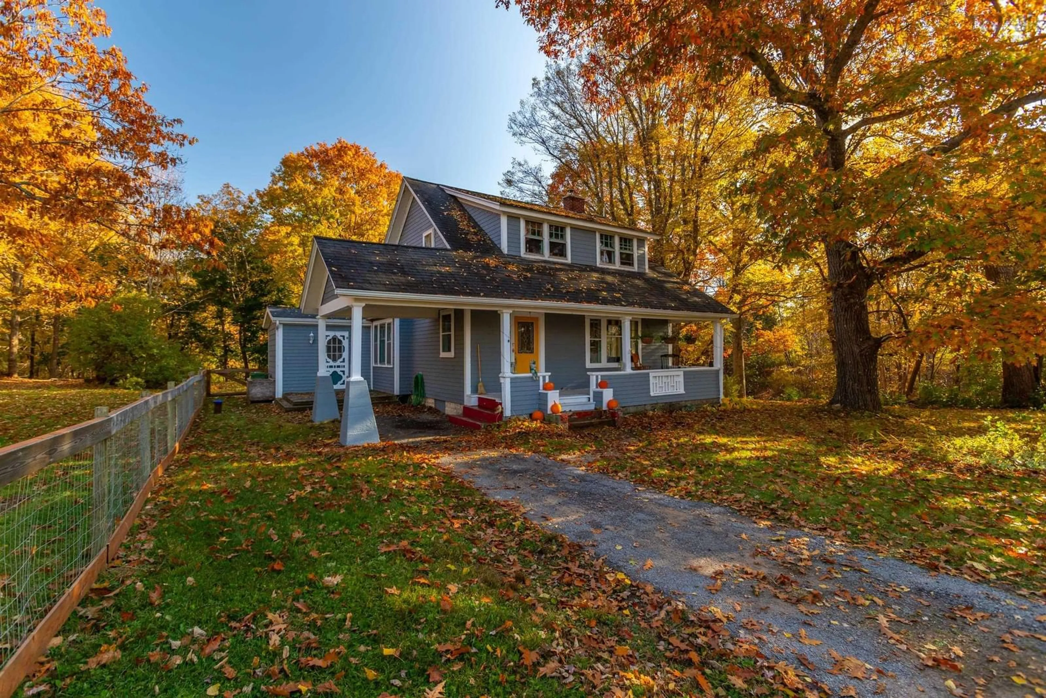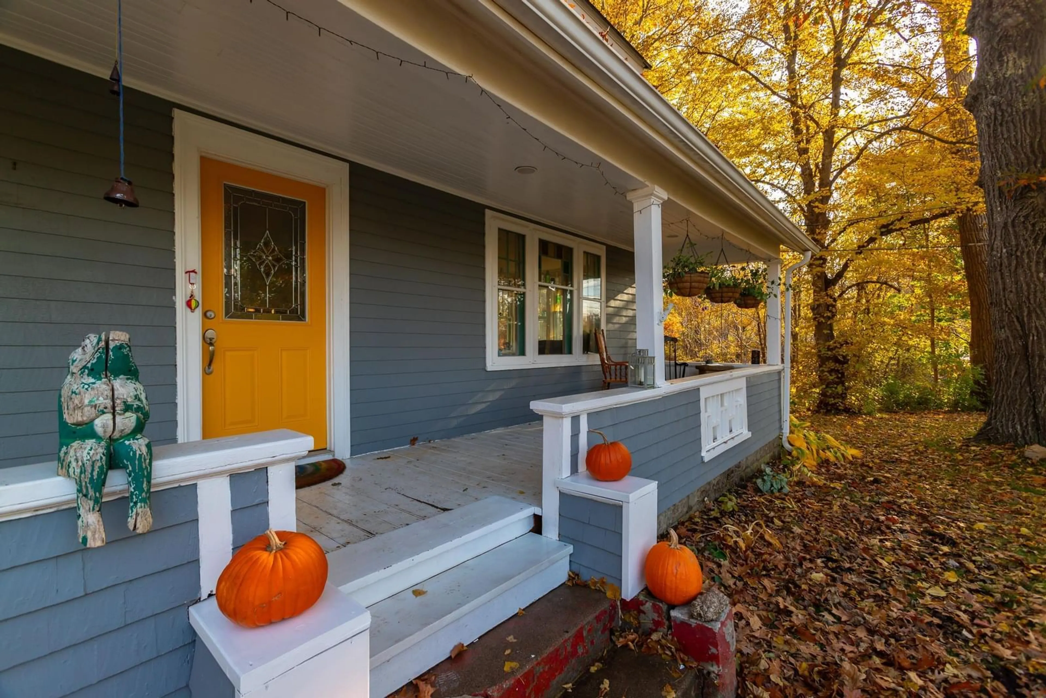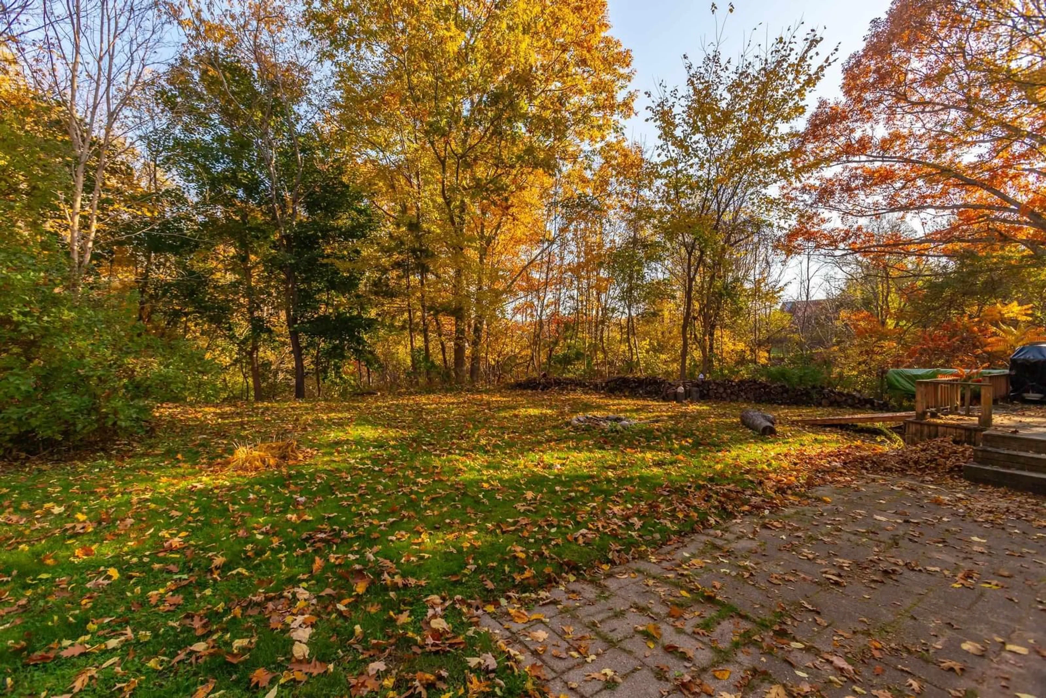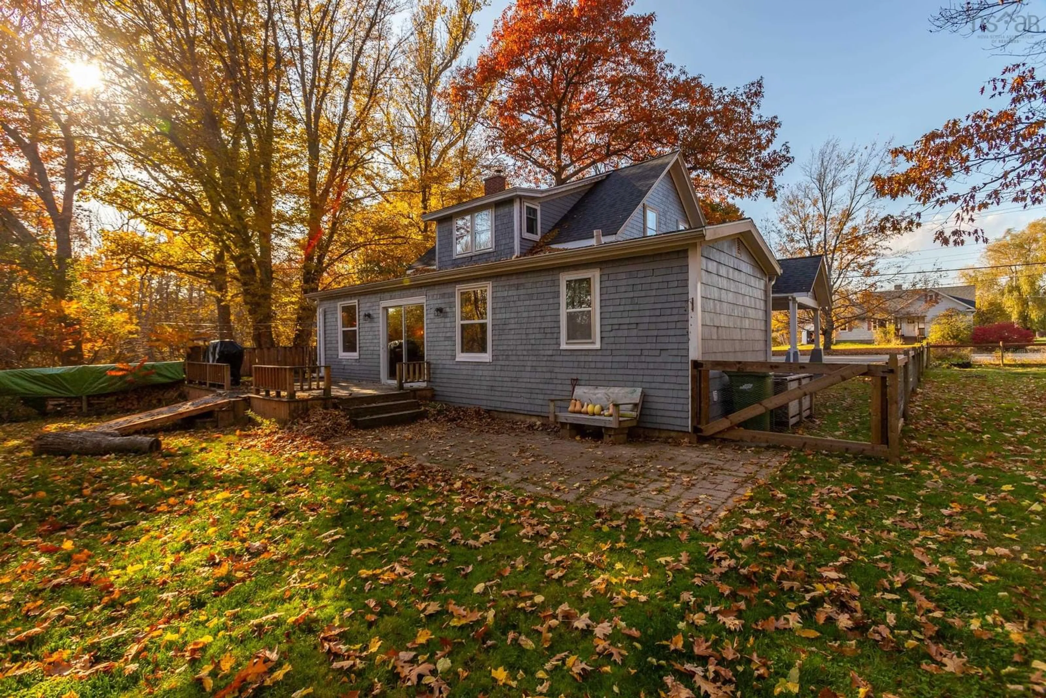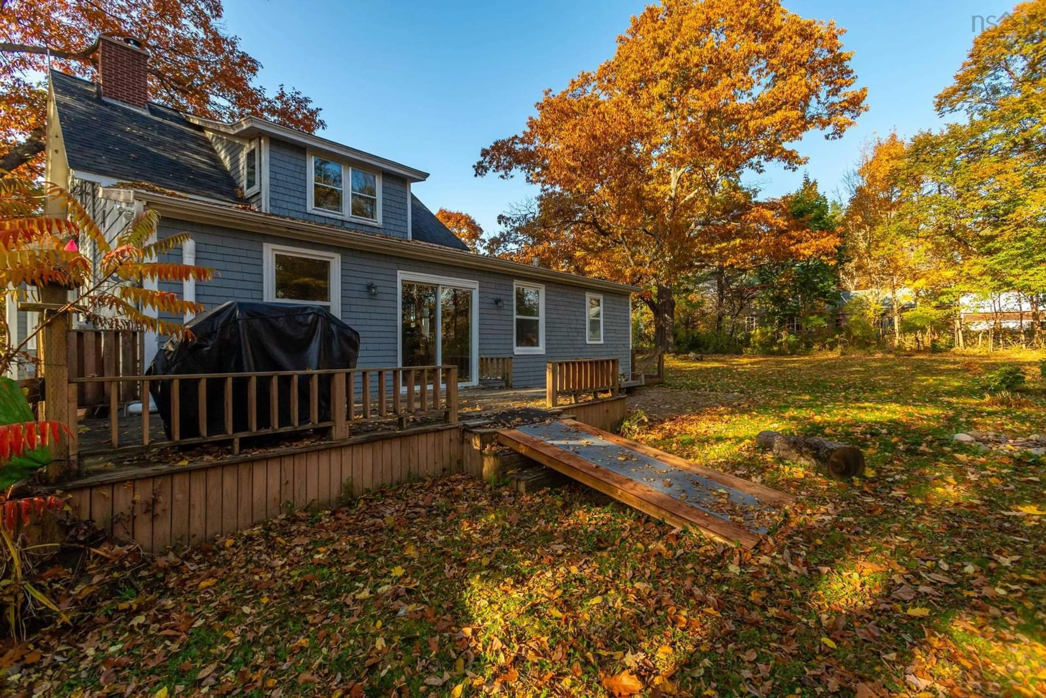8518 Highway 201, Nictaux, Nova Scotia B0S 1P0
Contact us about this property
Highlights
Estimated ValueThis is the price Wahi expects this property to sell for.
The calculation is powered by our Instant Home Value Estimate, which uses current market and property price trends to estimate your home’s value with a 90% accuracy rate.Not available
Price/Sqft$200/sqft
Est. Mortgage$1,438/mo
Tax Amount ()-
Days On Market46 days
Description
Welcome to this charming 1927 Craftsman-style home, a true family retreat located just moments from Middleton and a very short commute to CFB Greenwood. This beautifully maintained 3-bedroom home boasts classic character with modern updates throughout. Step into the spacious dining and family room off the kitchen, where patio doors open onto a generous deck overlooking a well-landscaped yard complete with a large fenced area, ideal for gardening, chickens, or even a future pool! The main level offers a cozy living room with an ornate fireplace, an updated kitchen surrounded by a quaint eating nook, and a convenient bath and laundry area. Upstairs, discover a newly renovated bathroom (2024), two additional bedrooms, and a welcoming primary bedroom with a walk-in closet. The home is full of delightful features, including stained glass windows, original French doors, a built-in china cabinet, and a charming front porch. Efficiently heated with ETS electric storage, a heat pump (2022), and a wood furnace, this home is as economical as it is cozy. Enjoy the convenience of municipal sewer, gigabit fibre internet, and a freshly updated interior with recent paint and cosmetic improvements. All appliances are included, making this move-in ready home a must-see!
Property Details
Interior
Features
2nd Level Floor
Bedroom
12.2 x 10.1Bath 2
7.9 x 6.8Bedroom
10.11 x 8.11Bedroom
10.11 x 11.6Exterior
Features
Property History
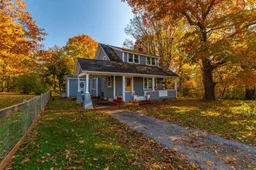 33
33