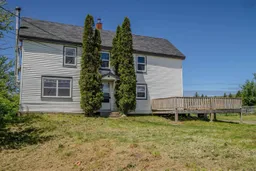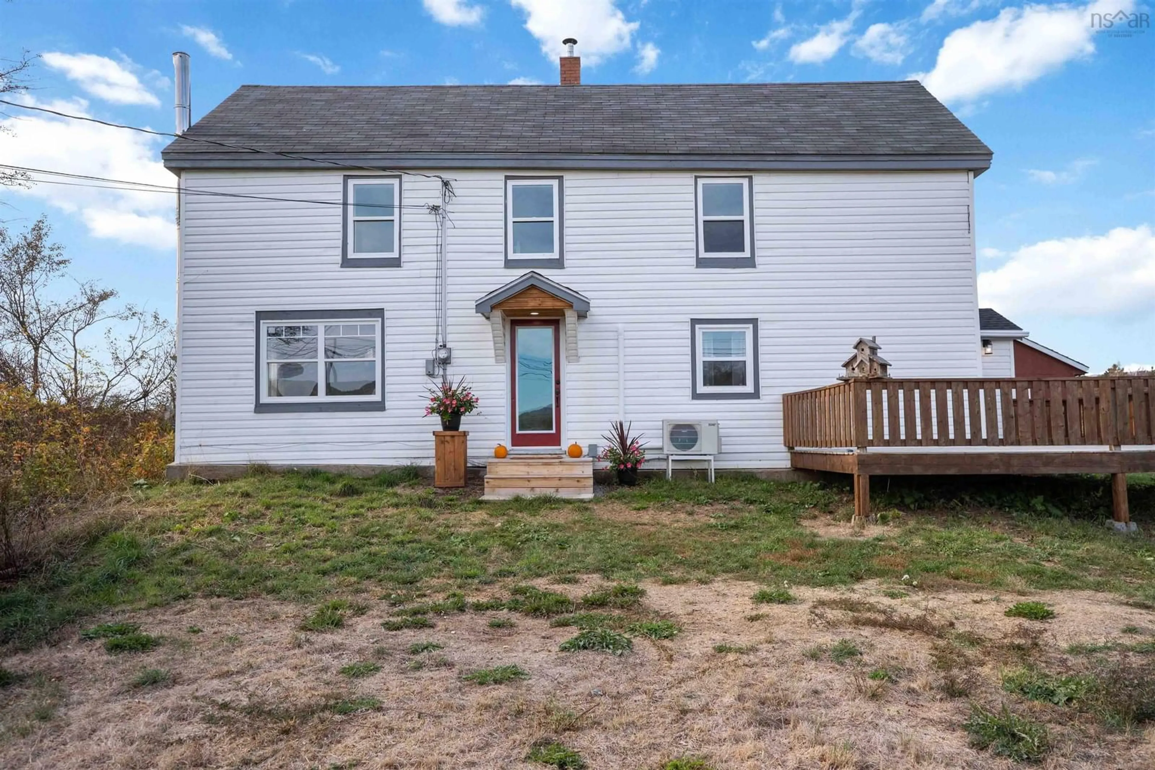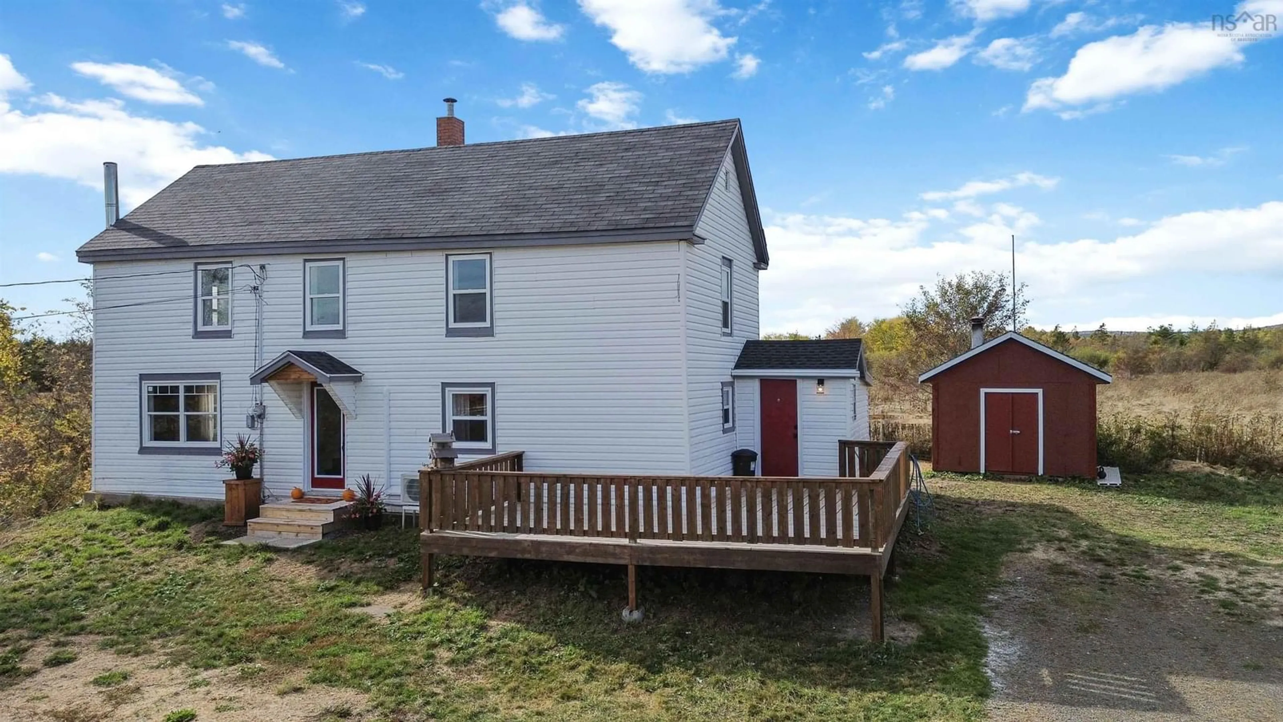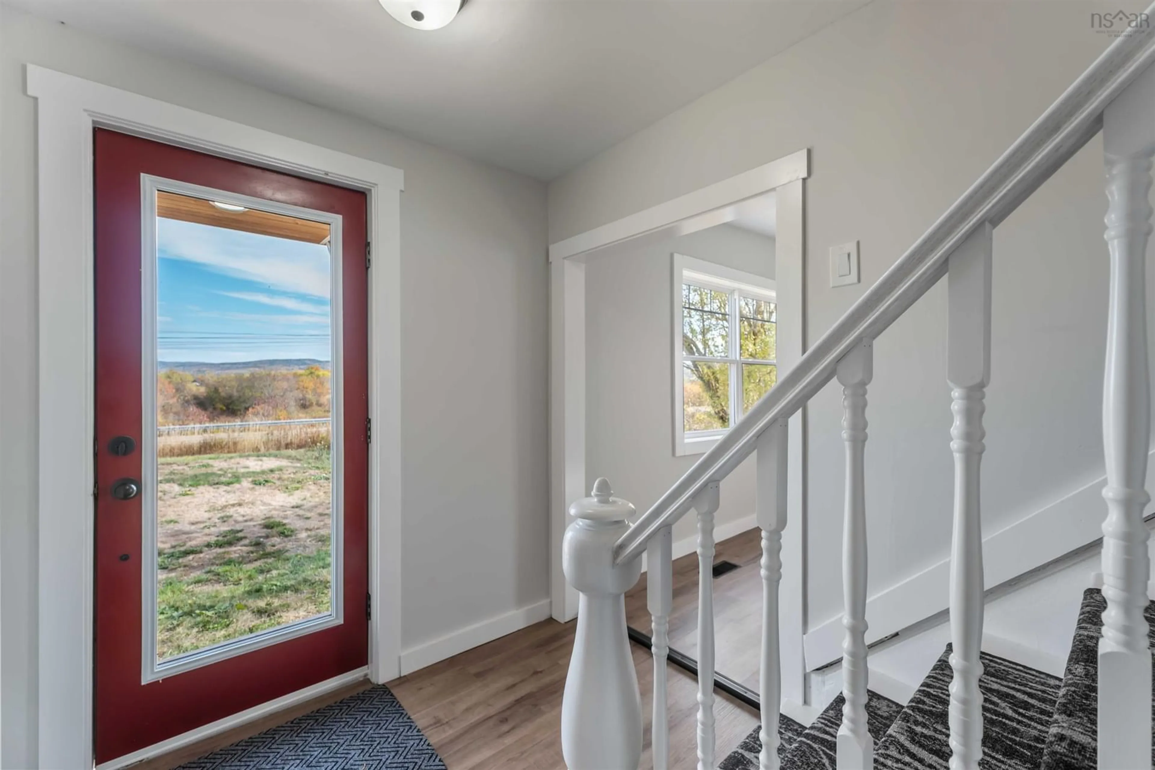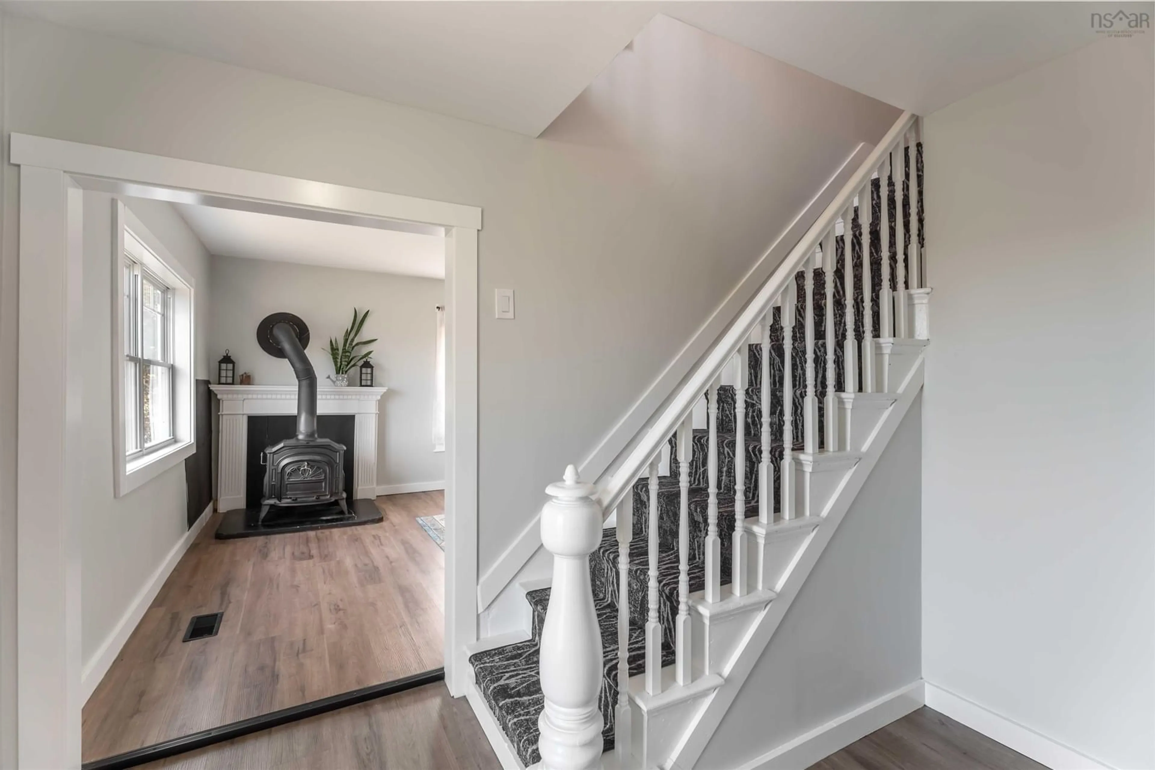8513 Highway 1, Upper Granville, Nova Scotia B0S 1A0
Contact us about this property
Highlights
Estimated valueThis is the price Wahi expects this property to sell for.
The calculation is powered by our Instant Home Value Estimate, which uses current market and property price trends to estimate your home’s value with a 90% accuracy rate.Not available
Price/Sqft$171/sqft
Monthly cost
Open Calculator
Description
Timeless charm meets modern living. This gorgeous redesigned home offers a fresh take on living. Fresh clean neutral walls, sleek contemporary flooring, and modern finsihes create a blank canvas ready for your personal touch. Set on a beautiful country lot with a spacious deck ideal for entertaining, morning coffee, or an evening wine while soaking in the beautiful views. This property offers a backyard wired shed - ideal for keeping chickens, storing tools or transforming to a hobby space. Perfectly located just outside of the charming town of Bridgetown and only 15v minutes from Annapolis Royal, you'll be close to all the lovely shops, restaurants, local markets, hotspots the area has to offer. Don't miss your chance to see this beautiful property.
Property Details
Interior
Features
Main Floor Floor
Kitchen
7'3 x 16'8Dining Room
11'1 x 11'5Mud Room
6'9 x 7'2Porch
6'3 x 6'7Exterior
Features
Property History
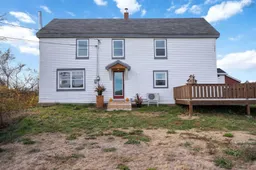 33
33