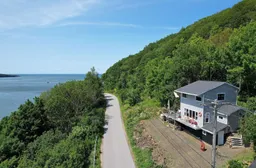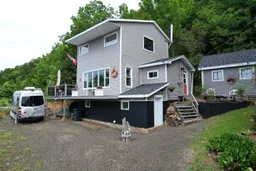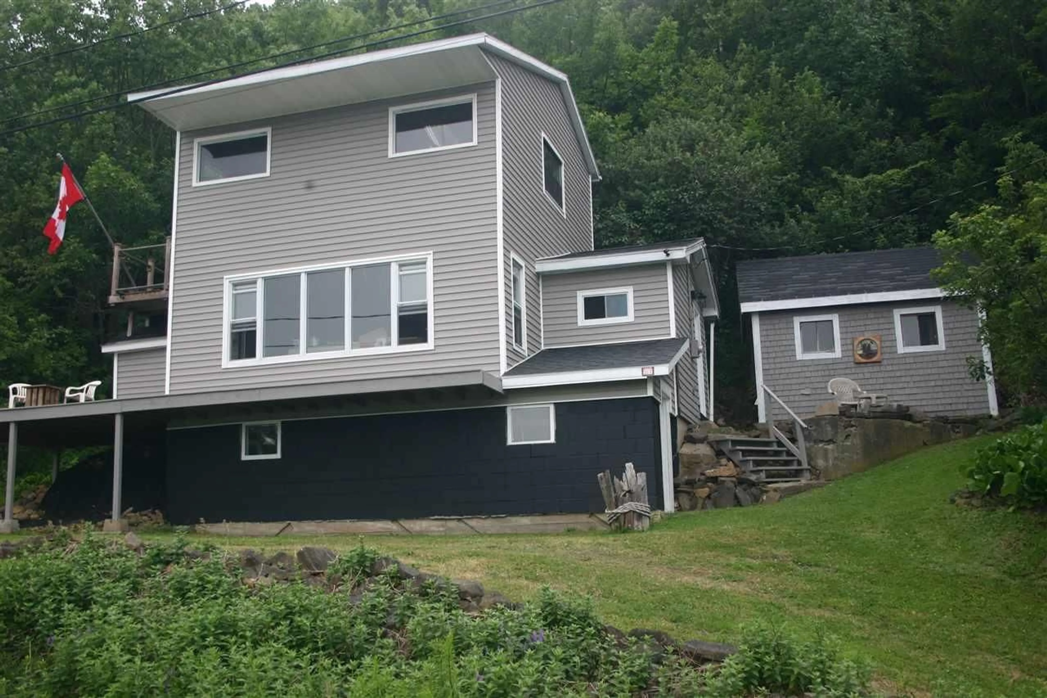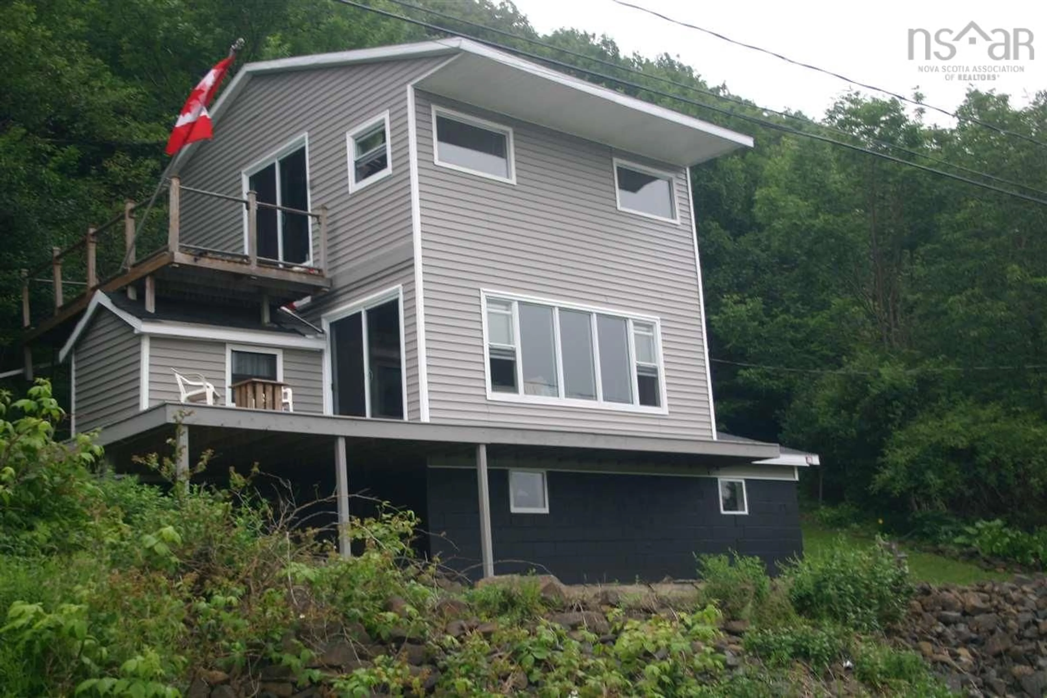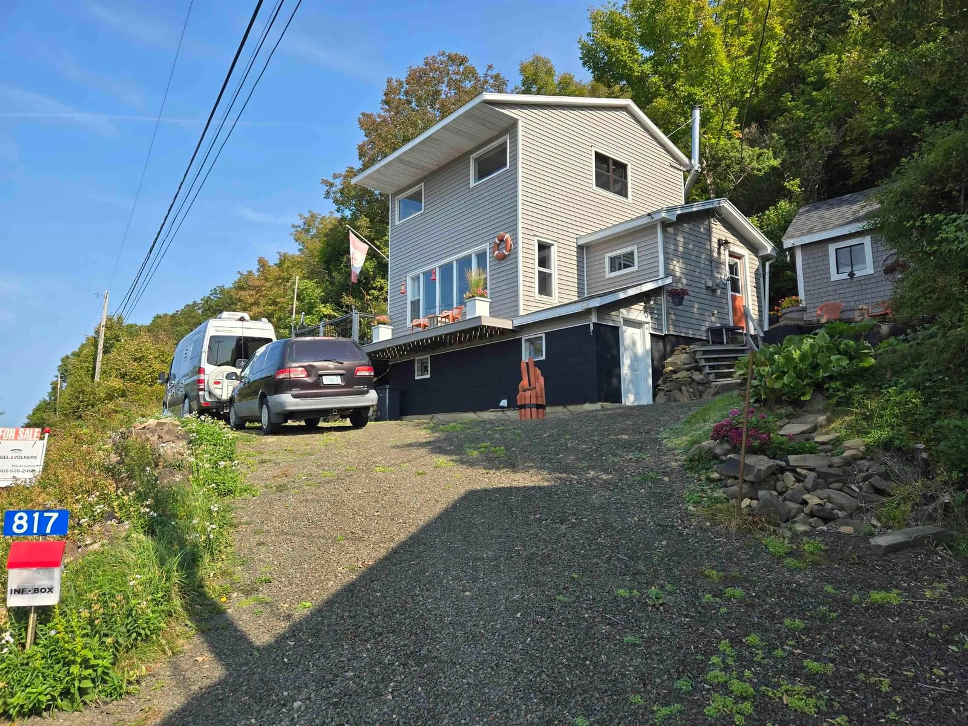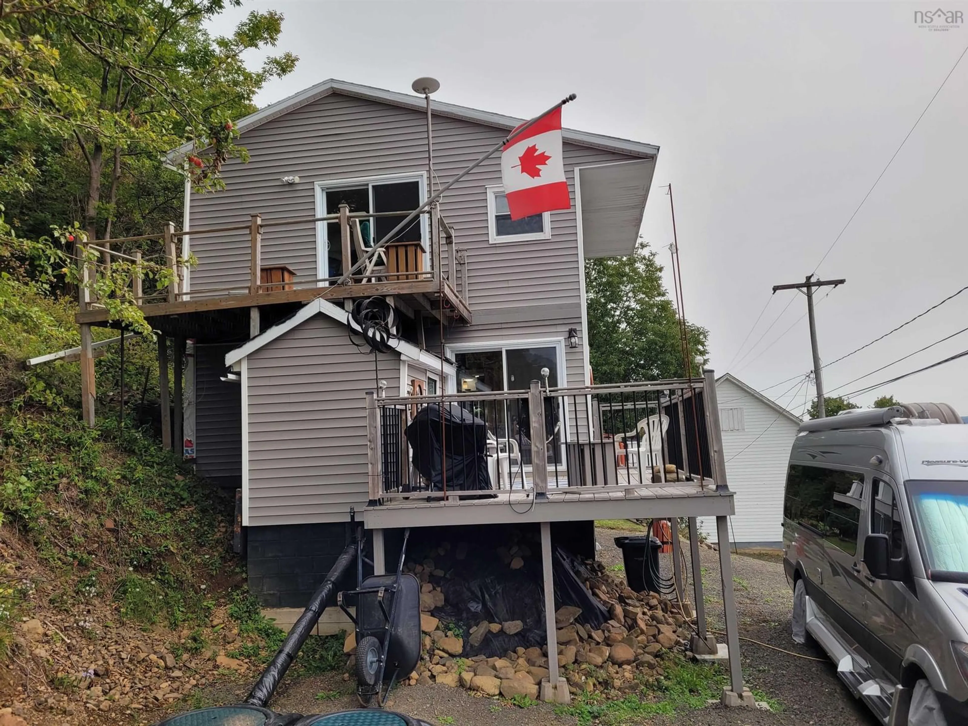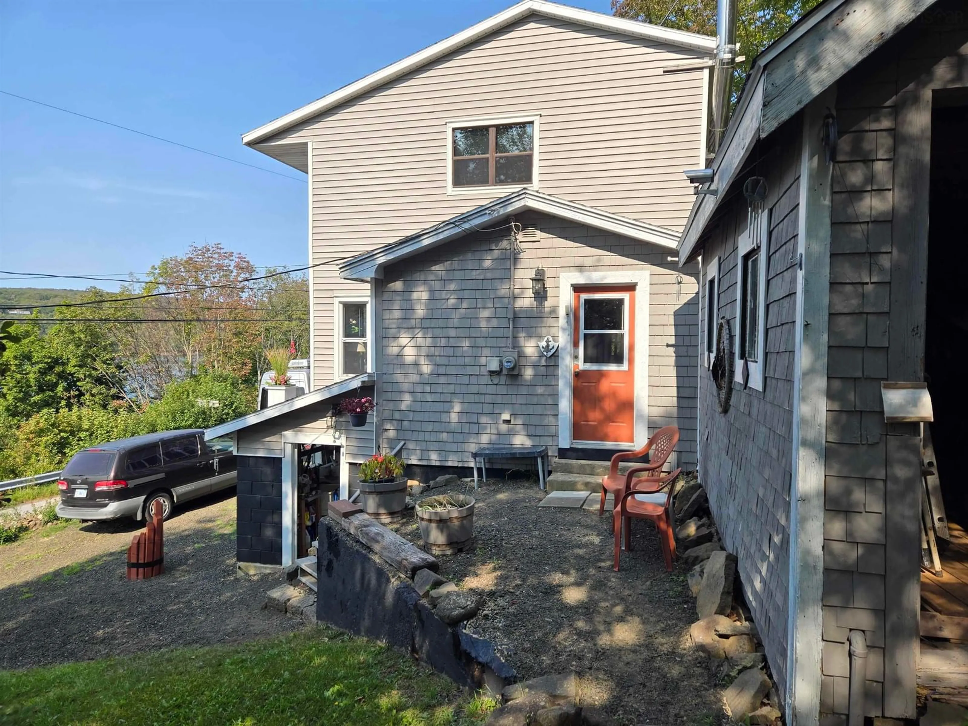817 Granville Rd, Victoria Beach, Nova Scotia B0S 1A0
Contact us about this property
Highlights
Estimated valueThis is the price Wahi expects this property to sell for.
The calculation is powered by our Instant Home Value Estimate, which uses current market and property price trends to estimate your home’s value with a 90% accuracy rate.Not available
Price/Sqft$263/sqft
Monthly cost
Open Calculator
Description
When viewing this property on Realtor.ca MLS # 202519166 Please click on Realtor's website link to the right for further information. Contemporary home with stunning views of the Bay of Fundy inlet from every room! Watch the Fundy Rose ferry traverse from Digby to St. John, New Brunswick, walk the short distance to the wharf or beach for fishing and beachcombing or launch your boat at the commercial lobster boat harbour. Annapolis Royal is only a 20 minute drive away with the Farmer’s Market, King’s Theatre, golfing, Historic Gardens and Historic sites, restaurants, grocery stores and shopping. This unique, open design home has a loft-like feel with exposed engineered trusses on the main floor and expansive windows to surround you with light and views of this active waterfront. The open stairway to the upper level has a stone wall feature with primary bedroom and walk-in closet, second bedroom with wardrobe, and den area upstairs. The sea views are even more breathtaking on this level! The garden level has washer/dryer, laundry tub, chest freezer and plenty of storage. This home has been extensively rebuilt under permit with 2 x 6 construction, a new kitchen with dishwasher and island seating and remodeled 4 piece bath. From an energy standpoint this home is fully insulated, all LED lighting, wood stove with WETT certificate and electric baseboard heat. Other features are new wiring with permit including alarms on all 3 levels, decks on 2 levels, new roof in 2017, new siding in 2018, drilled well, new septic tank in2023, excellent cellphone access and Fibre-Op internet and shed on the 0.59 acres. The home is set up for easy draining if you want to winter away. Permit for occupancy issued July 2020. Home is on a year round access road with many walking, hiking and biking trails in the area. Come and enjoy paradise with the cool breezes (in summer) and warmer air (in winter) thanks to the Bay of Fundy.
Property Details
Interior
Features
Main Floor Floor
Living Room
24.8 x 21.8Kitchen
16.3 x 8.5Bath 1
10.7 x 6.3Property History
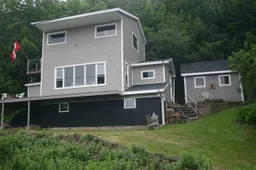
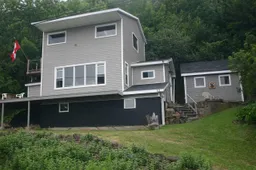 44
44