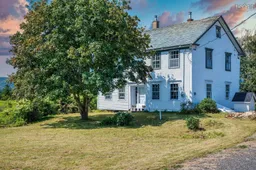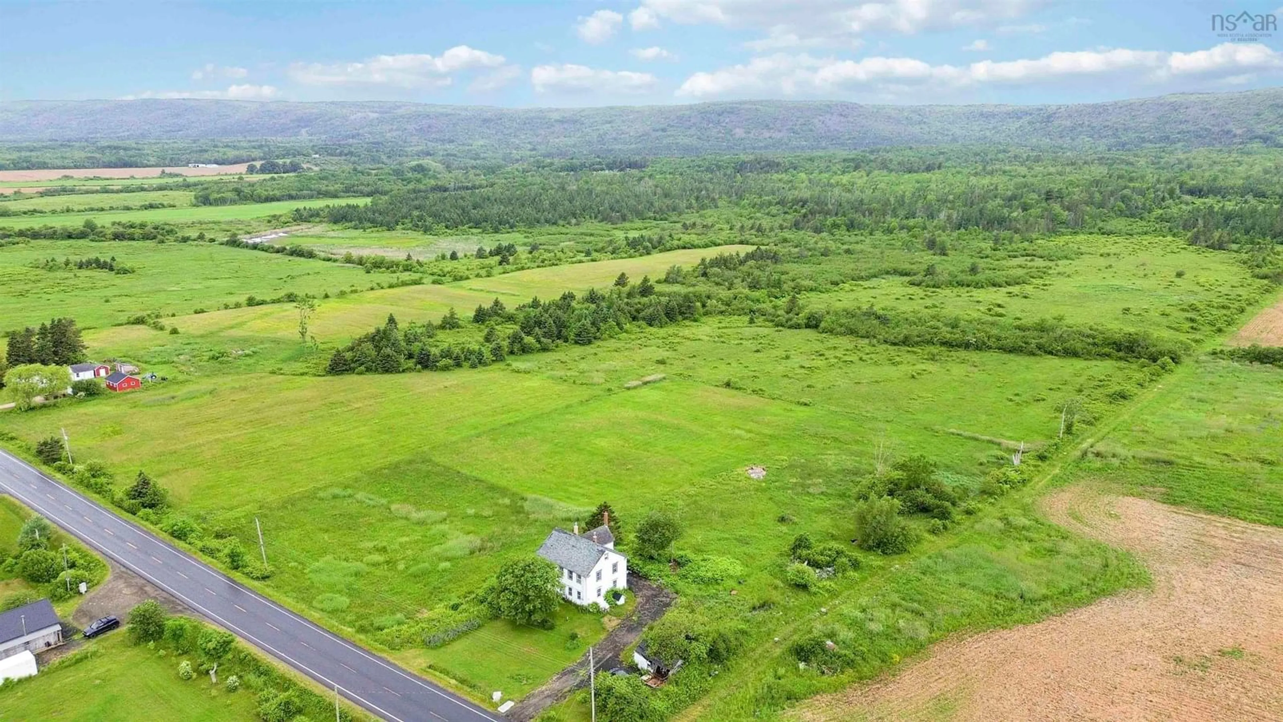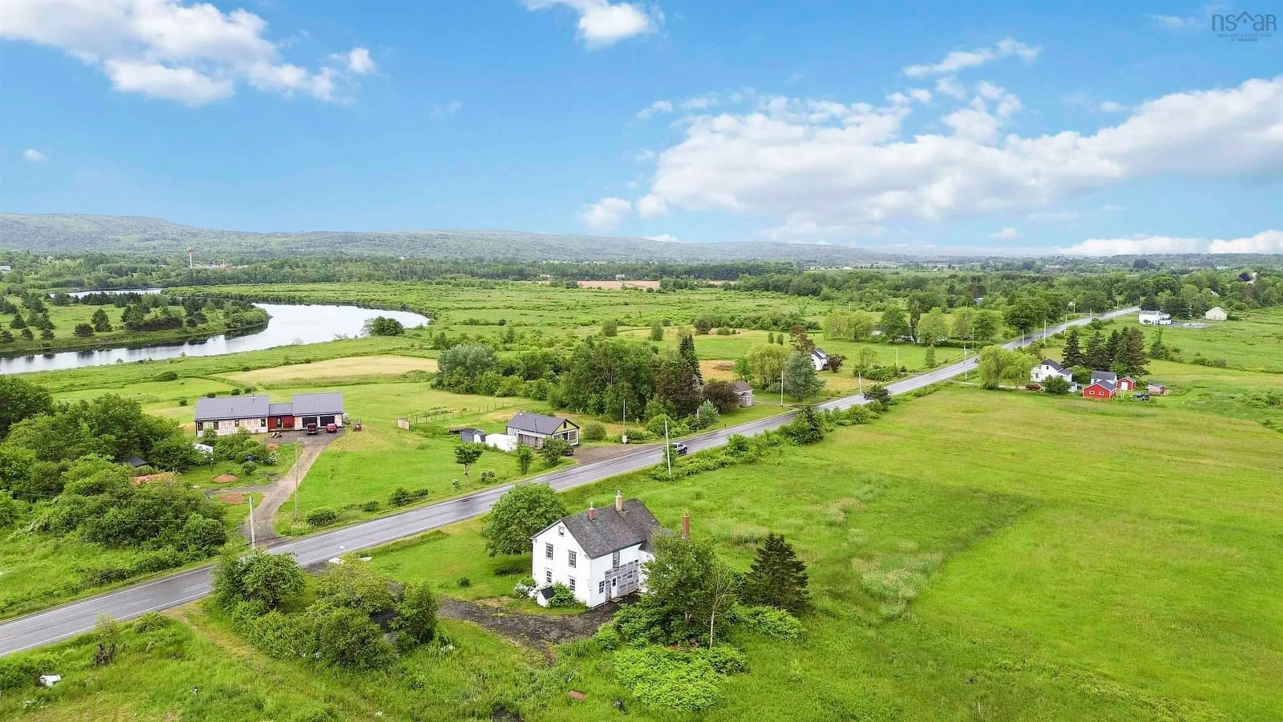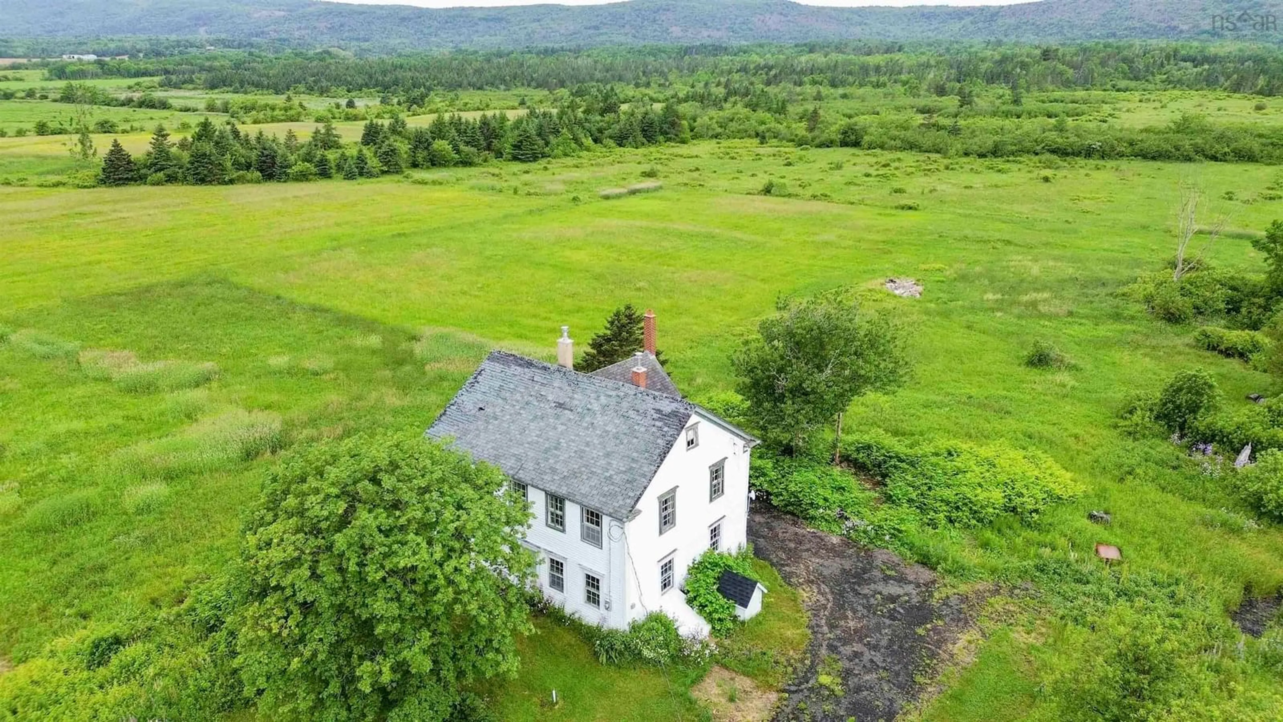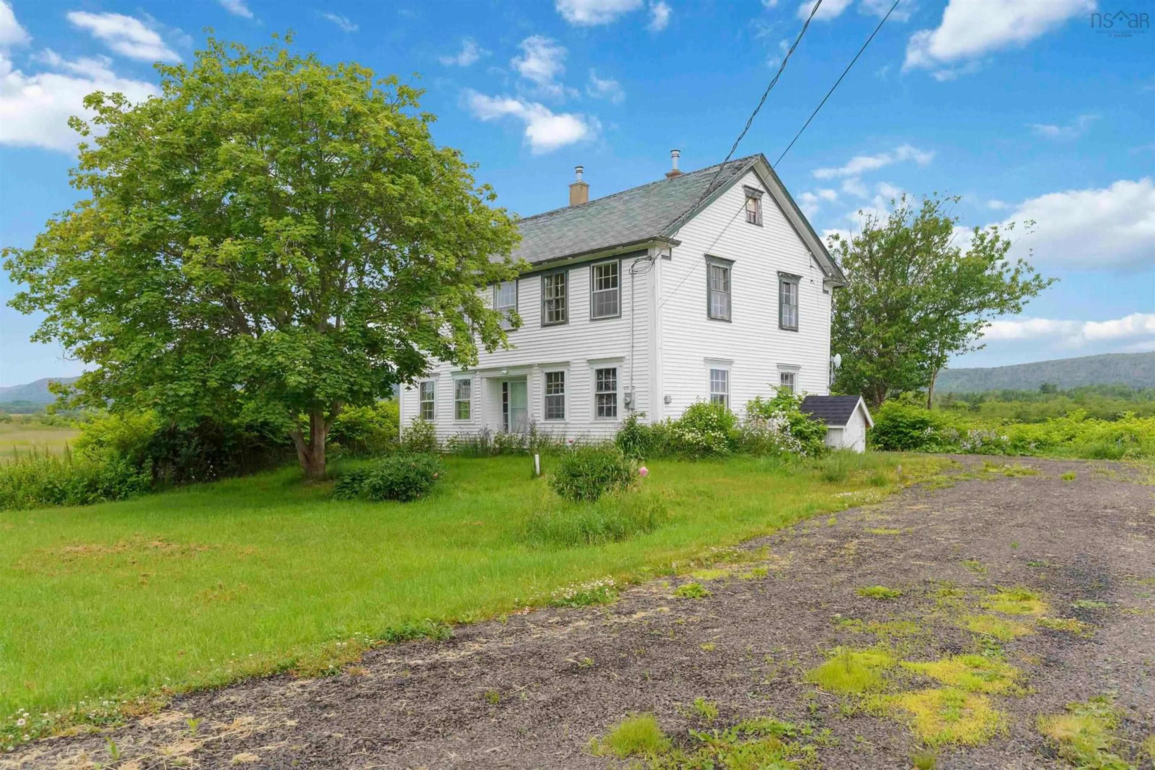8045 Highway 1, Upper Granville, Nova Scotia B0S 1A0
Contact us about this property
Highlights
Estimated valueThis is the price Wahi expects this property to sell for.
The calculation is powered by our Instant Home Value Estimate, which uses current market and property price trends to estimate your home’s value with a 90% accuracy rate.Not available
Price/Sqft$123/sqft
Monthly cost
Open Calculator
Description
Welcome to the historical Whitman House in Upper Granville. A timeless century home nestled on an expansive 69-acre parcel, just 15 minutes from Annapolis Royal and 5 minutes to Bridgetown. This partially renovated gem is rich in character and ready for someone with vision to bring it to life. Inside, the main floor boasts a spacious and thoughtfully designed layout, including a bright open-concept kitchen, a formal dining room perfect for hosting, and a separate living room offering charm and comfort as well as a large laundry room and half bath. Upstairs, you’ll find four generously sized bedrooms, one featuring a connected bonus room—ideal for a home office, playroom, or private retreat. Extensive upgrades have already been completed to make your restoration journey easier: New 200-amp electrical service as well as a 60amp generator panel. New ducted wood-burning furnace for cozy, efficient heating as well as electric baseboard heaters on the main level. All new plumbing servicing the bathroom, kitchen sink and laundry area. Insulating and strapping work already underway. The land is equally impressive—69 acres of natural beauty with endless potential, whether you dream of hobby farming, trails, gardens, or simply enjoying the peace and privacy of rural life. If you’ve been searching for a one-of-a-kind property to make your own, the historic Whitman House offers the perfect canvas.
Property Details
Interior
Features
Main Floor Floor
Laundry
14'4 x 11'3Kitchen
35'1 x 10'7Dining Room
13'3 x 15'8Living Room
15'10 x 12'8Property History
 47
47