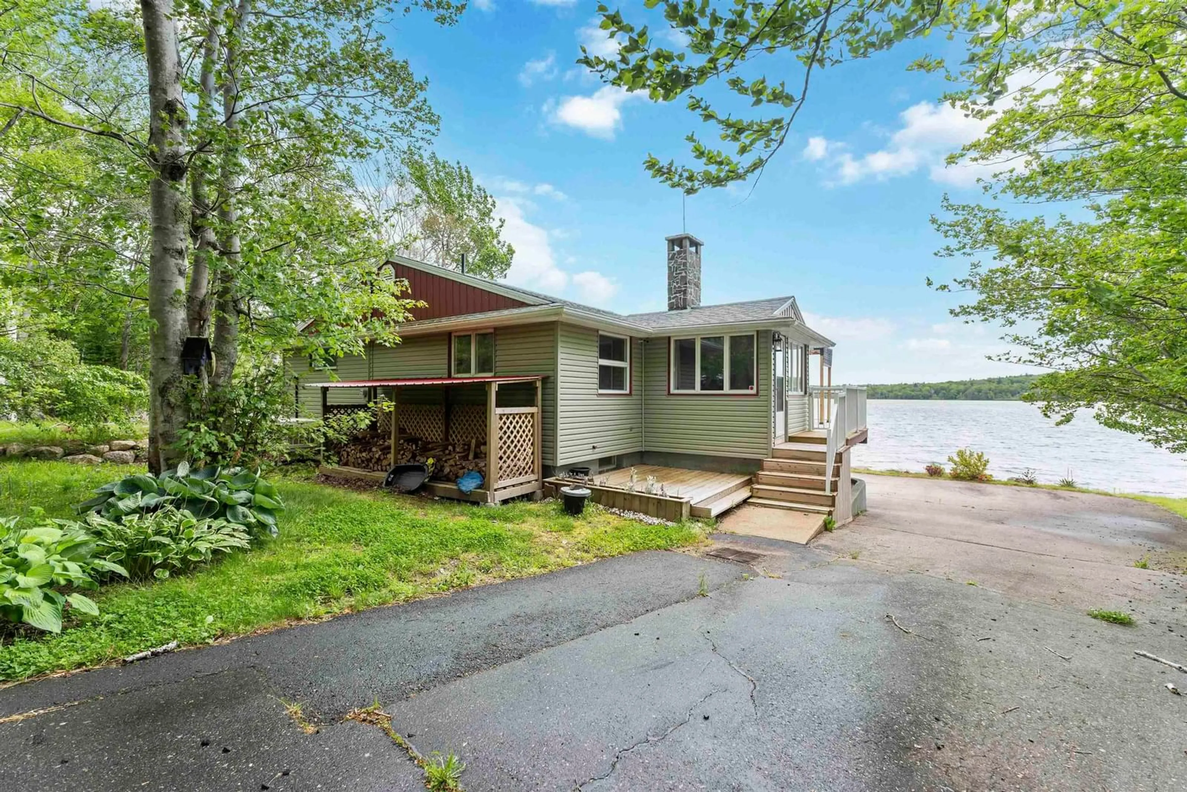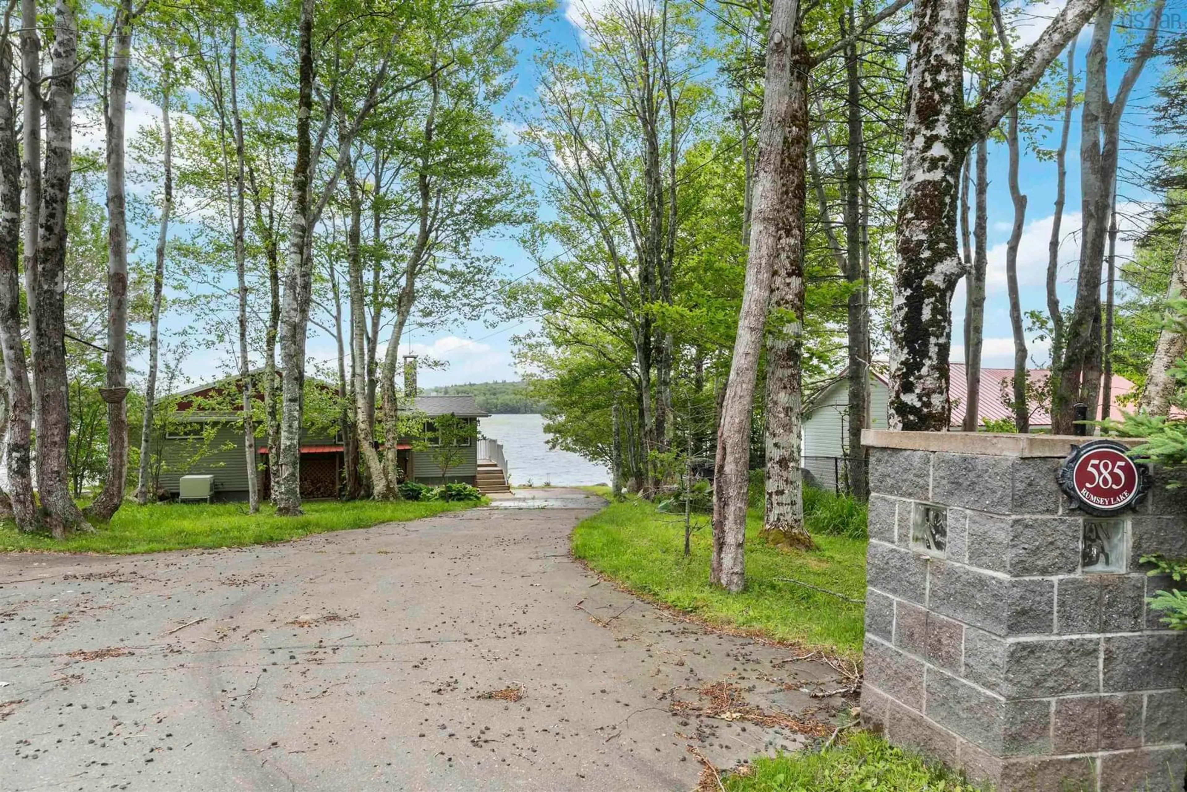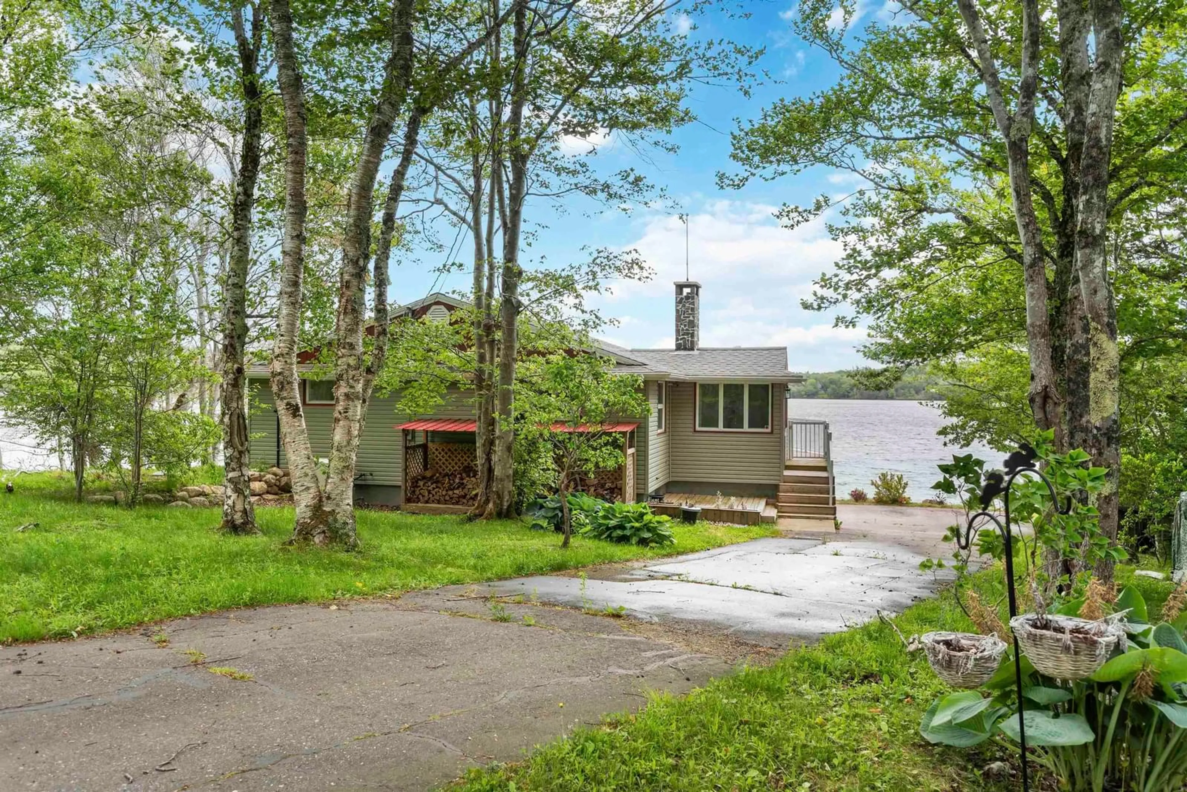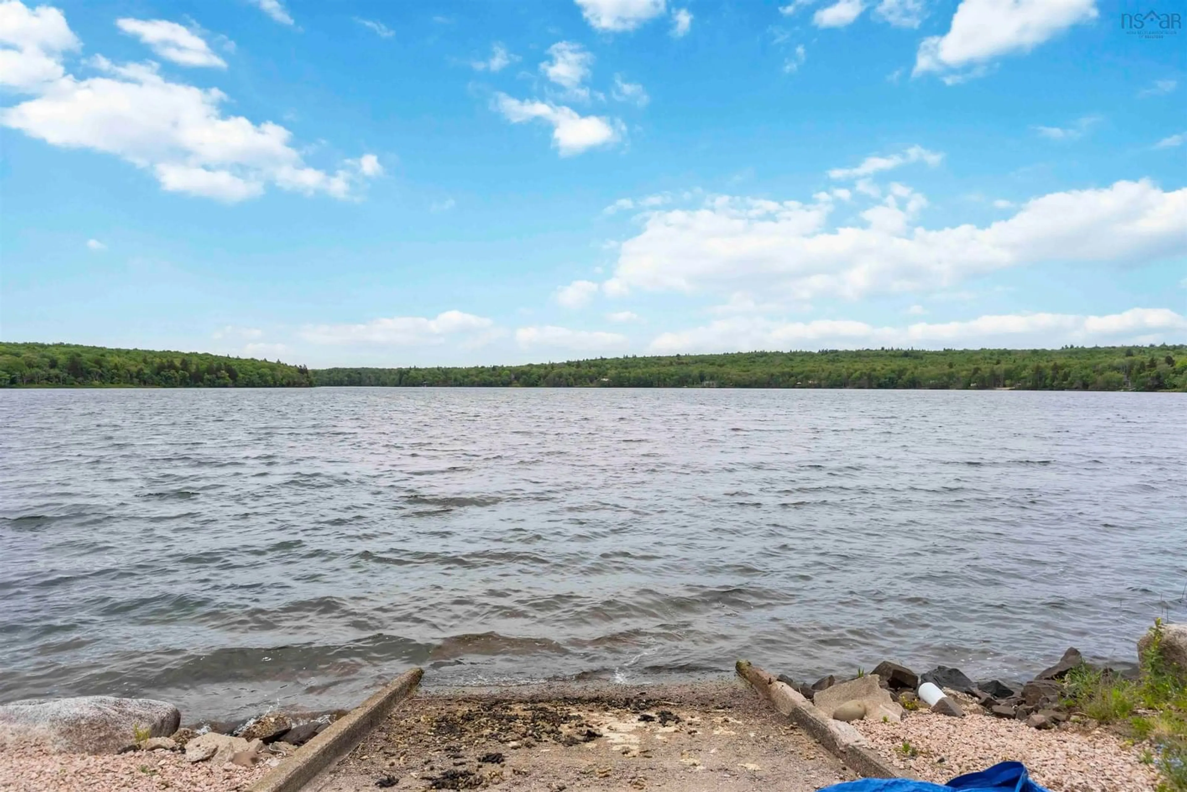Sold conditionally
Re-listed 111 days ago
585 Rumsey Lake Rd, Arlington West, Nova Scotia B0S 1L0
•
•
•
•
Sold for $···,···
•
•
•
•
Contact us about this property
Highlights
Days on marketSold
Total days on marketWahi shows you the total number of days a property has been on market, including days it's been off market then re-listed, as long as it's within 30 days of being off market.
339 daysEstimated valueThis is the price Wahi expects this property to sell for.
The calculation is powered by our Instant Home Value Estimate, which uses current market and property price trends to estimate your home’s value with a 90% accuracy rate.Not available
Price/Sqft$369/sqft
Monthly cost
Open Calculator
Description
Property Details
Interior
Features
Heating: Baseboard, Fireplace(s)
Exterior
Features
Patio: Deck
Parking
Garage spaces 2
Garage type -
Other parking spaces 1
Total parking spaces 3
Property History
Login required
Price changeActive
$•••,•••
Login required
Re-listed
$•••,•••
111 days on market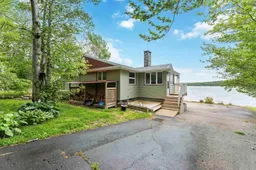 36Listing by nsar®
36Listing by nsar®
 36
36Login required
Terminated
Login required
Price change
$•••,•••
Login required
Price change
$•••,•••
Login required
Listed
$•••,•••
Stayed --221 days on market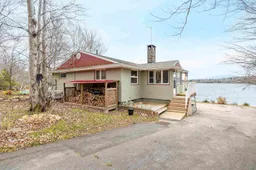 Listing by nsar®
Listing by nsar®

Login required
Expired
Login required
Listed
$•••,•••
Stayed --124 days on market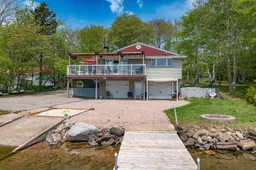 Listing by nsar®
Listing by nsar®

Login required
Sold
$•••,•••
Login required
Listed
$•••,•••
Stayed --3 days on market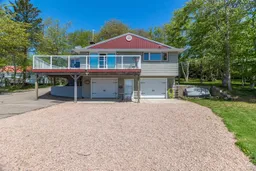 Listing by nsar®
Listing by nsar®

Property listed by Exit Realty Town & Country, Brokerage

Interested in this property?Get in touch to get the inside scoop.
