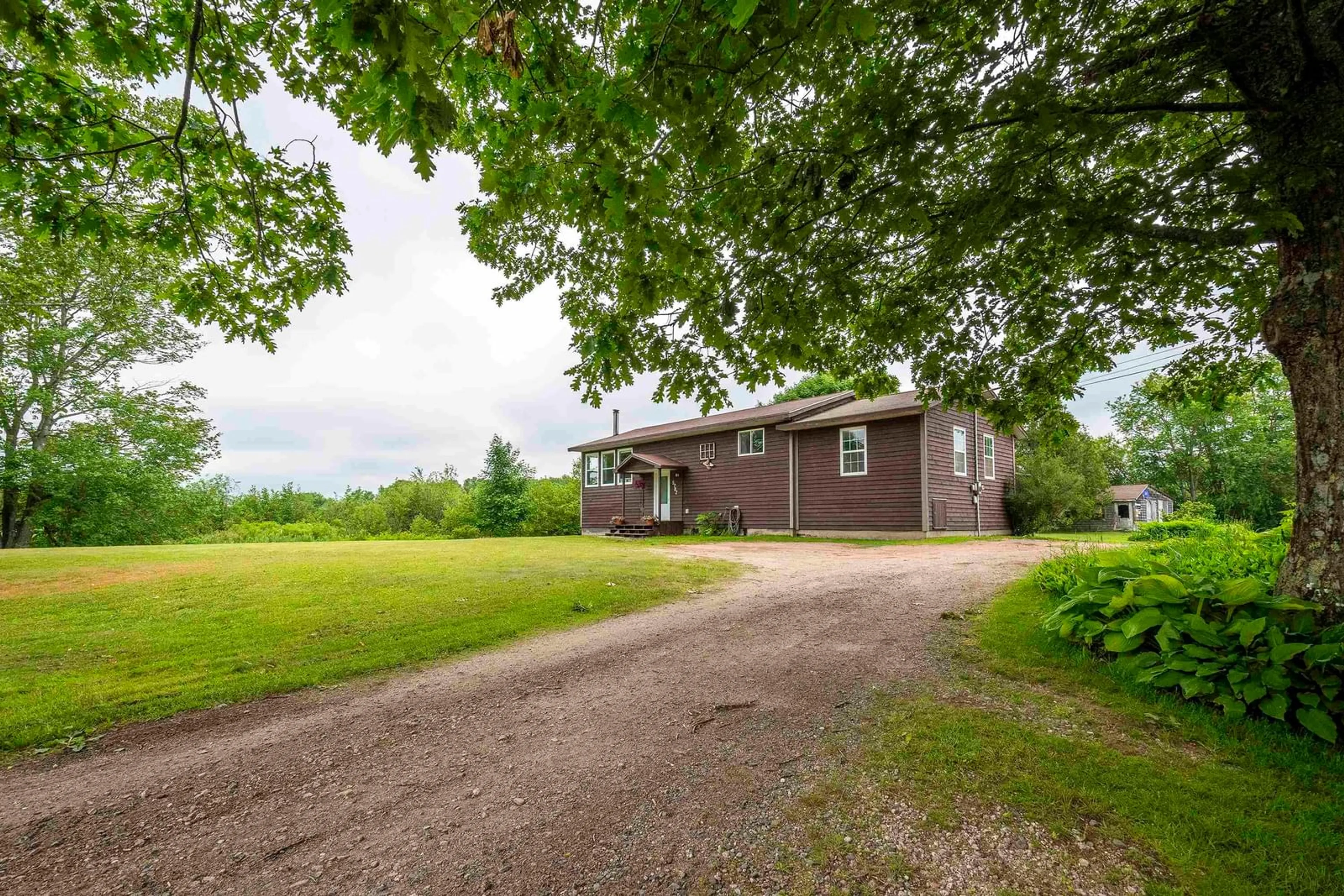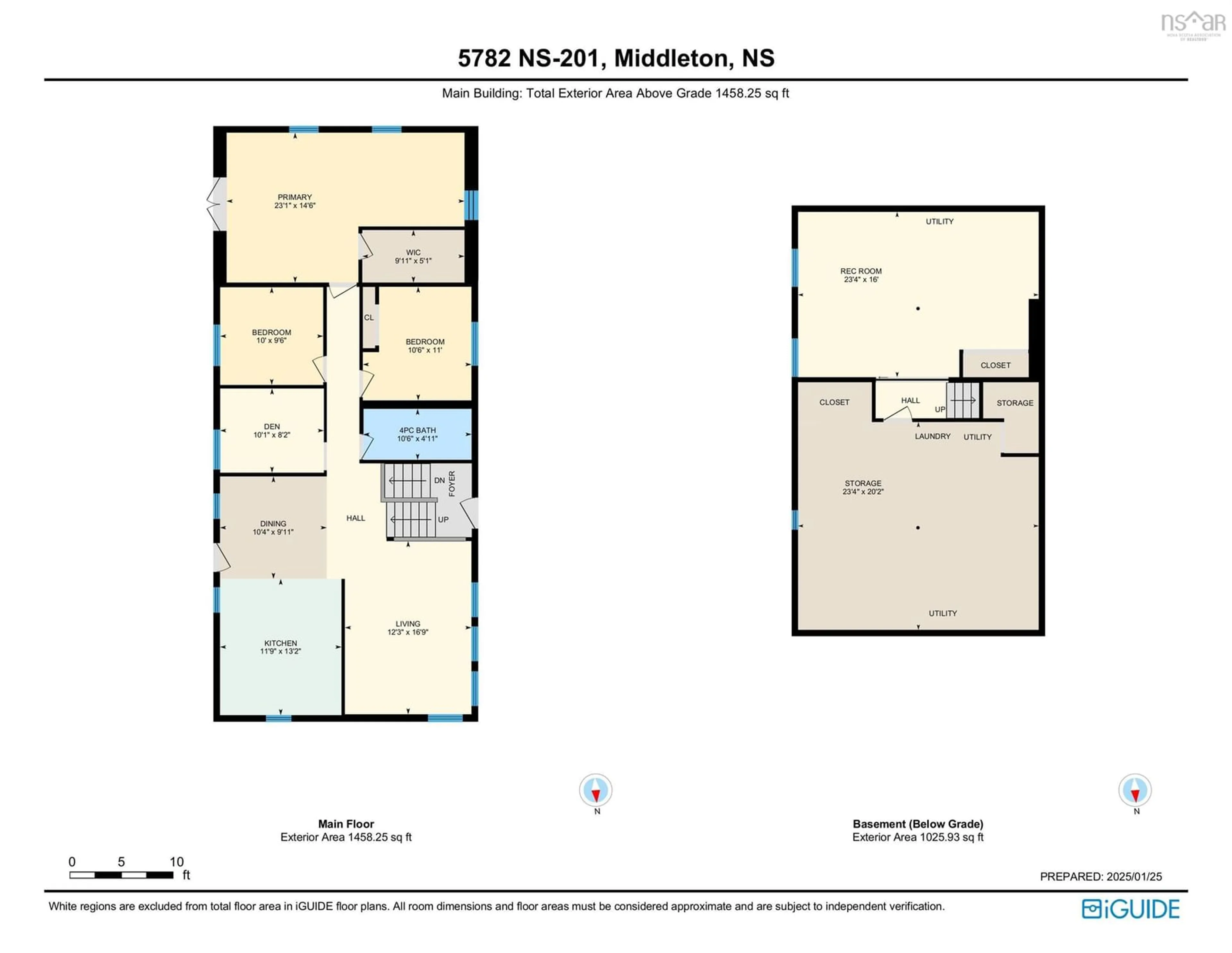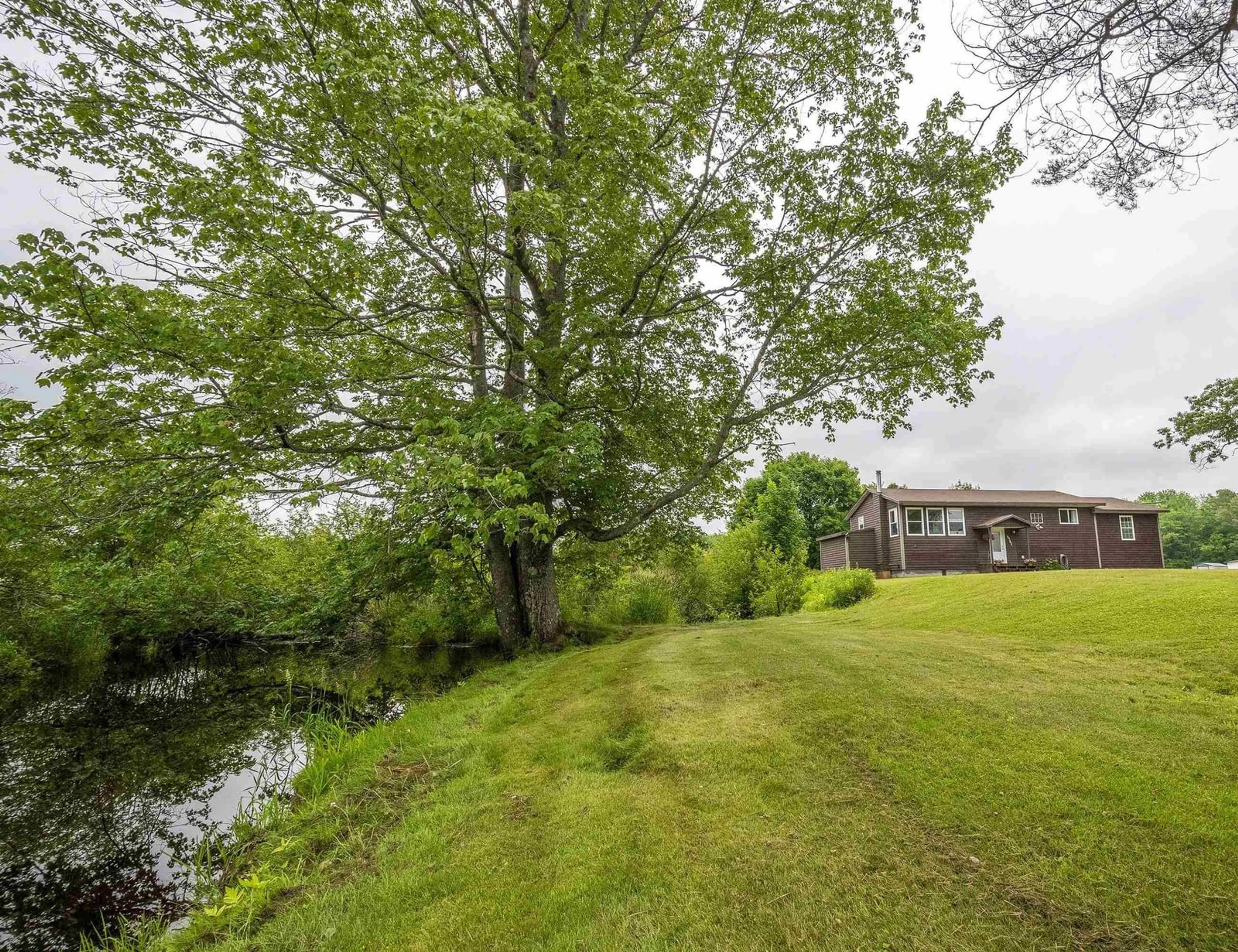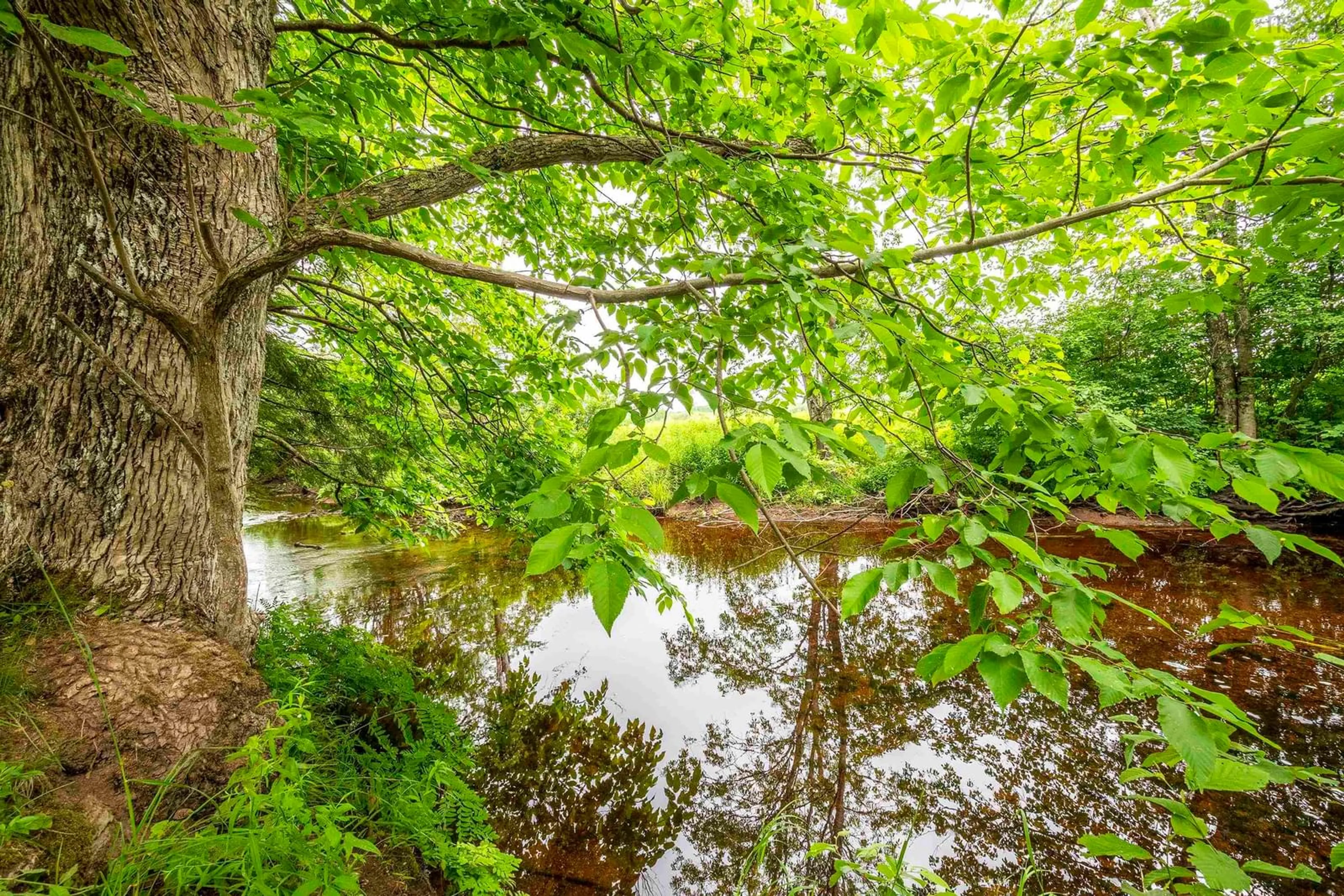5782 Highway 201 Hwy, Paradise, Nova Scotia B0S 1C0
Contact us about this property
Highlights
Estimated valueThis is the price Wahi expects this property to sell for.
The calculation is powered by our Instant Home Value Estimate, which uses current market and property price trends to estimate your home’s value with a 90% accuracy rate.Not available
Price/Sqft$147/sqft
Monthly cost
Open Calculator
Description
Nestled in the scenic heart of the Annapolis Valley, this cheerful split-entry home offers a peaceful rural lifestyle with the convenience of nearby towns. Surrounded by lush small farms and a charming roadside farm stand just across the street, the setting is postcard-perfect—complete with a meandering creek that creates a park-like atmosphere right in your own backyard. Ideal for those seeking an affordable move-in-ready home, this property features 3 comfortable bedrooms plus a bonus den or office, offering plenty of space to grow. The spacious primary bedroom includes a walk-in closet and direct access to a private patio—perfect for morning coffee or relaxing evenings. The open-concept kitchen, dining, and living areas are bright, welcoming, and easy to maintain. A newly renovated 4-piece bathroom, fresh paint, and all-new flooring throughout mean there’s nothing left to do but settle in. Downstairs, enjoy a large rec room, laundry area, and additional storage in the utility space. The home has been freshly updated with new flooring, paint, a renovated 4-piece bath, and major upgrades including windows, insulation, baseboard heaters, electrical updates, and a generator panel. The home is located in a friendly and vibrant rural community, just minutes from Bridgetown and the amenities of the Annapolis Valley. From local wineries to cozy take-outs and artisan businesses, this area offers a rich lifestyle wrapped in small-town charm.
Property Details
Interior
Features
Main Floor Floor
Bath 1
10.6 x 14.11Kitchen
13.2 x 11.9Dining Room
9.11 x 104Living Room
12.3 x 16.9Exterior
Features
Parking
Garage spaces -
Garage type -
Total parking spaces 1
Property History
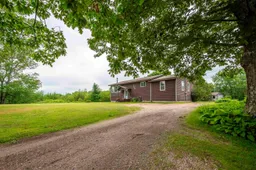 36
36
