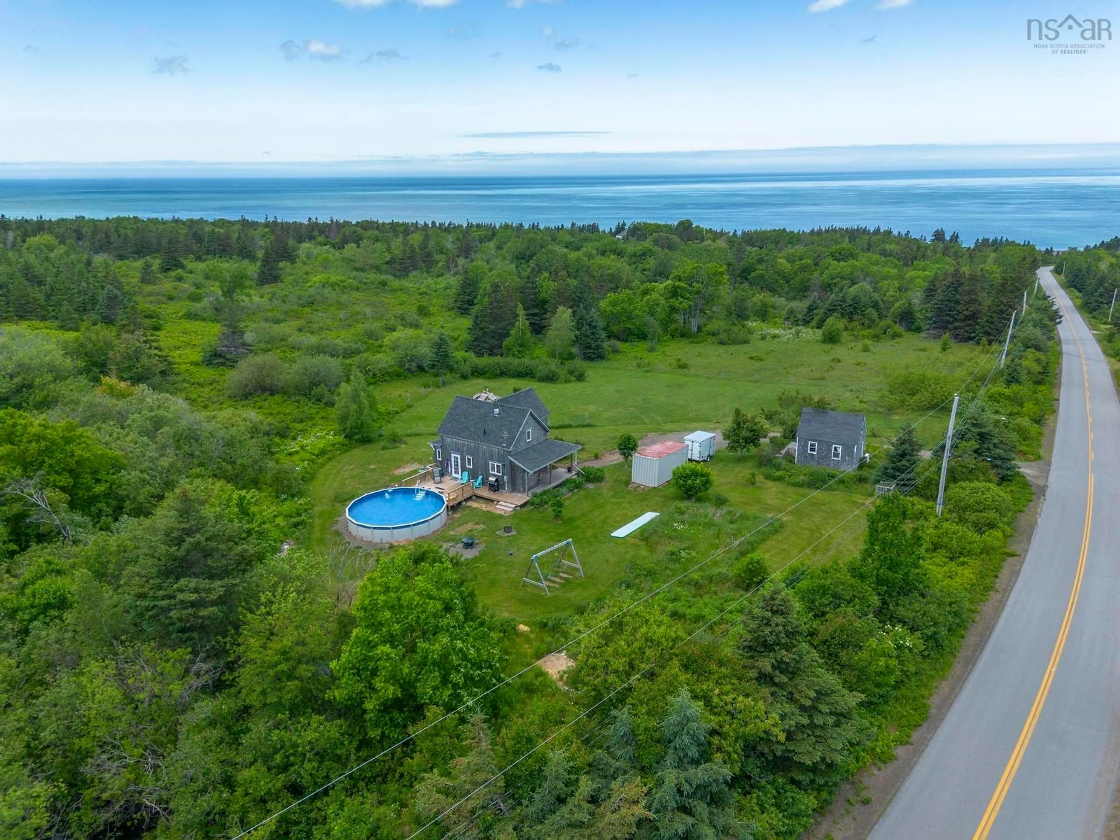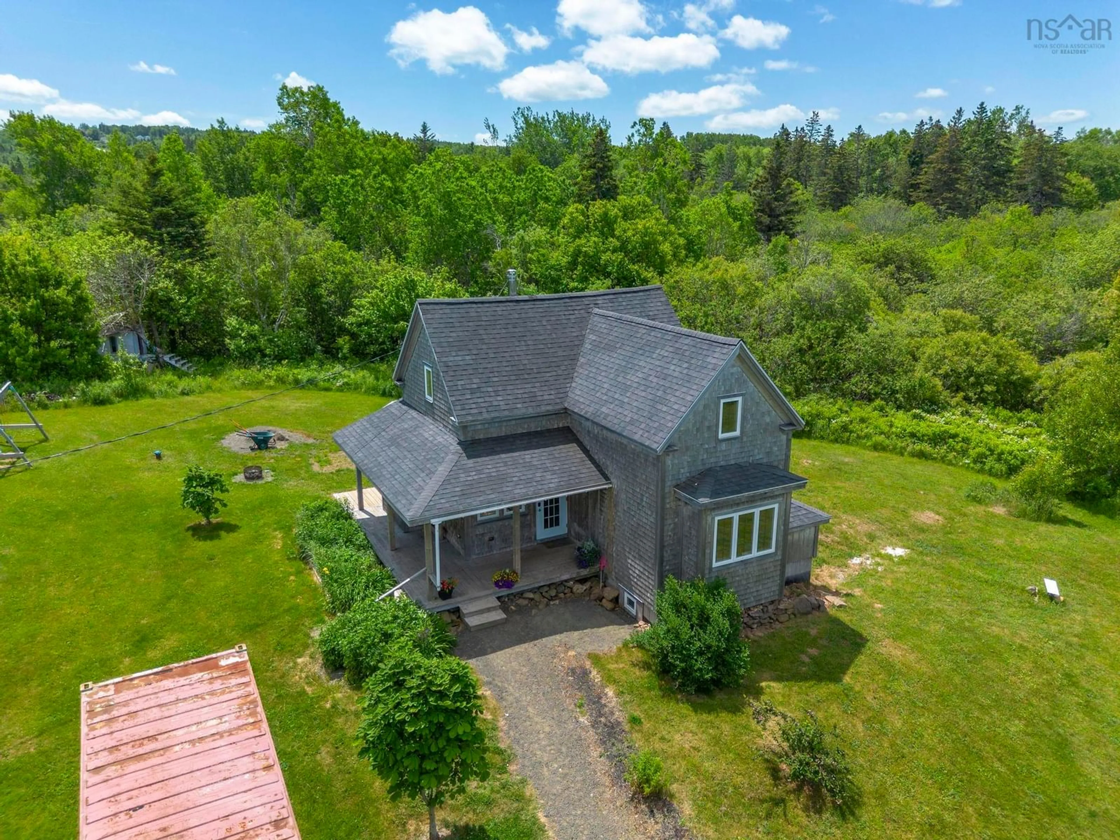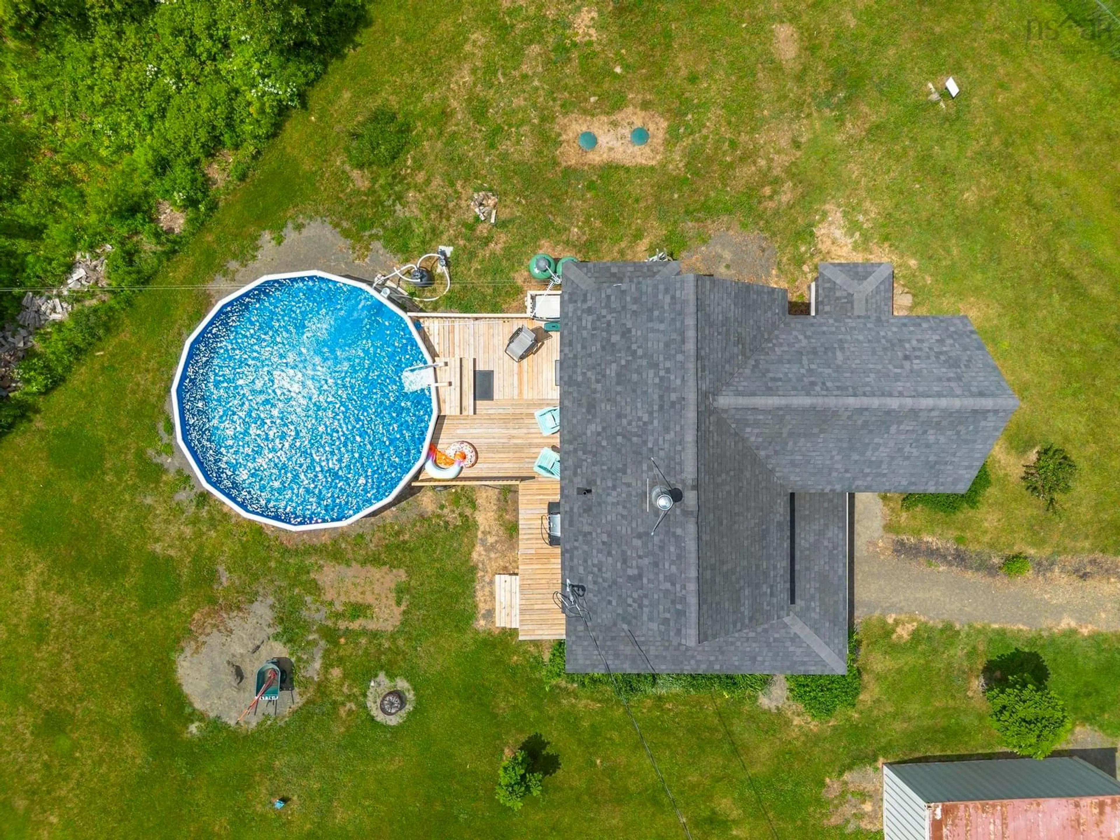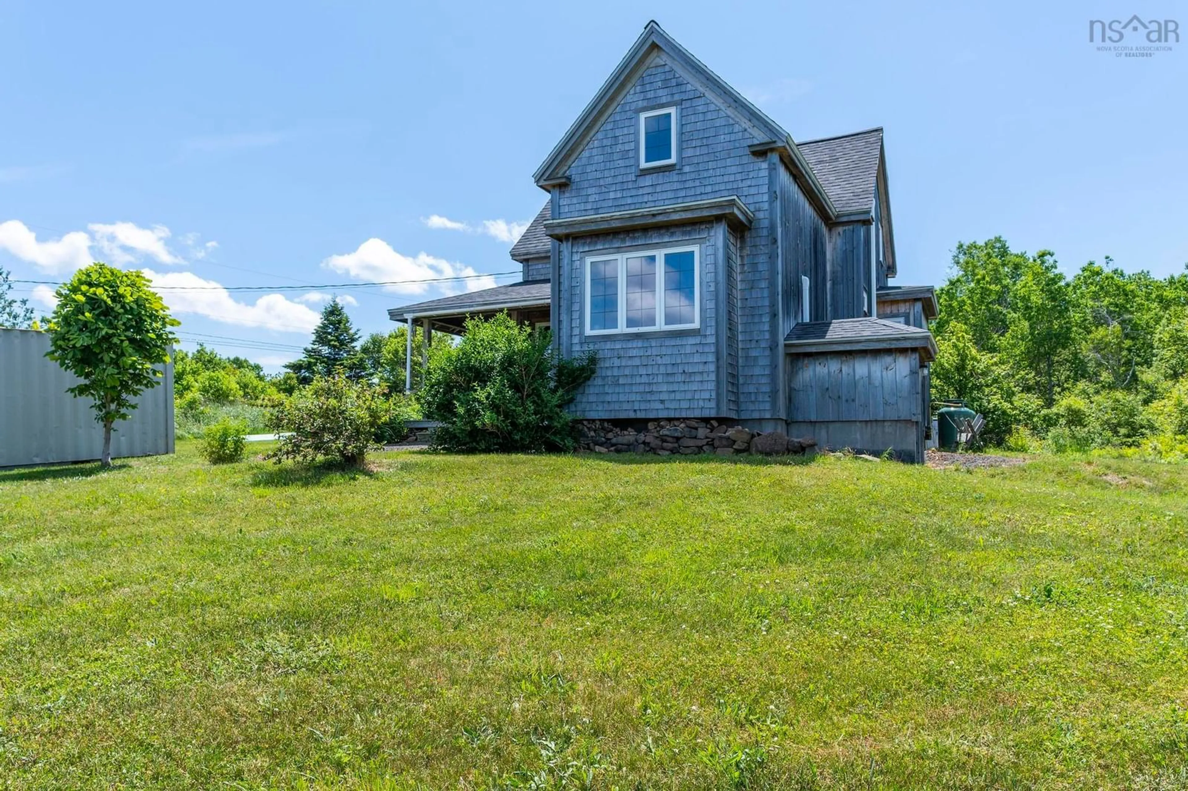545 Brinton Road, Port Lorne, Nova Scotia B0S 1R0
Contact us about this property
Highlights
Estimated valueThis is the price Wahi expects this property to sell for.
The calculation is powered by our Instant Home Value Estimate, which uses current market and property price trends to estimate your home’s value with a 90% accuracy rate.Not available
Price/Sqft$269/sqft
Monthly cost
Open Calculator
Description
A true escape in any season! Welcome to 545 Brinton Rd in the seaside community of Port Lorne! Perched to take advantage of the stunning Bay of Fundy sunsets, the inviting wrap around veranda is the perfect spot to enjoy an evening beverage while taking in the view. This home was constructed to replicate a traditional Nova Scotia classic, yet is only 13 years young with modern systems and a warm rustic feel throughout! The sunny eat in kitchen will be a natural gathering spot with exposed beams and attractive softwood floors. Included appliances and a large mudroom/pantry are a practical touch, along with a main floor full bath for added convenience. The cozy living room is home to one of the four ductless heat pumps, keeping the home and the insulated detached studio/bunkie efficiently comfortable all year-round. Ascend to the second level, where you will find a private primary bedroom, walk in closet, a secondary bedroom, and another full bath with a freestanding air jet tub, ready to soak and relax! A third bedroom, and flex/den space in the finished basement adds options for a home office or visiting guests with walk up to the side yard. Summer will become your favorite if it isn’t already! Entertain your family and friends in style with a recently added back deck and professionally installed above ground pool. 2.7 acres with a combination of both cleared and wooded space that is ready to hobby farm and garden! This location is so peaceful and scenic, yet still within 20 minutes to schools and shopping. Come experience all the natural wonders and the world’s highest tides, beach walks are just down the road!
Property Details
Interior
Features
Main Floor Floor
Living Room
11 x 13.5Bath 1
6.6 x 8.5Eat In Kitchen
14.11 x 13.3OTHER
7.3 x 9.9Exterior
Features
Property History
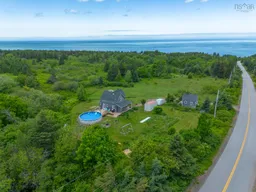 50
50
