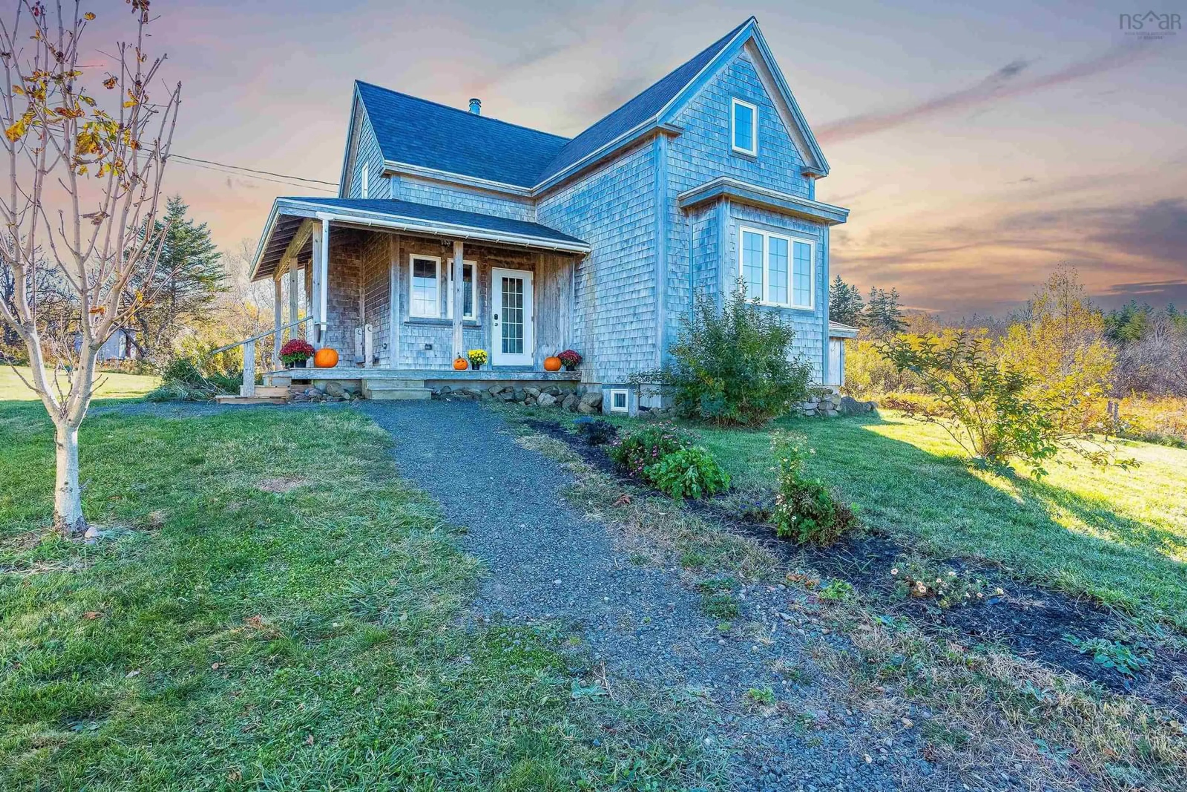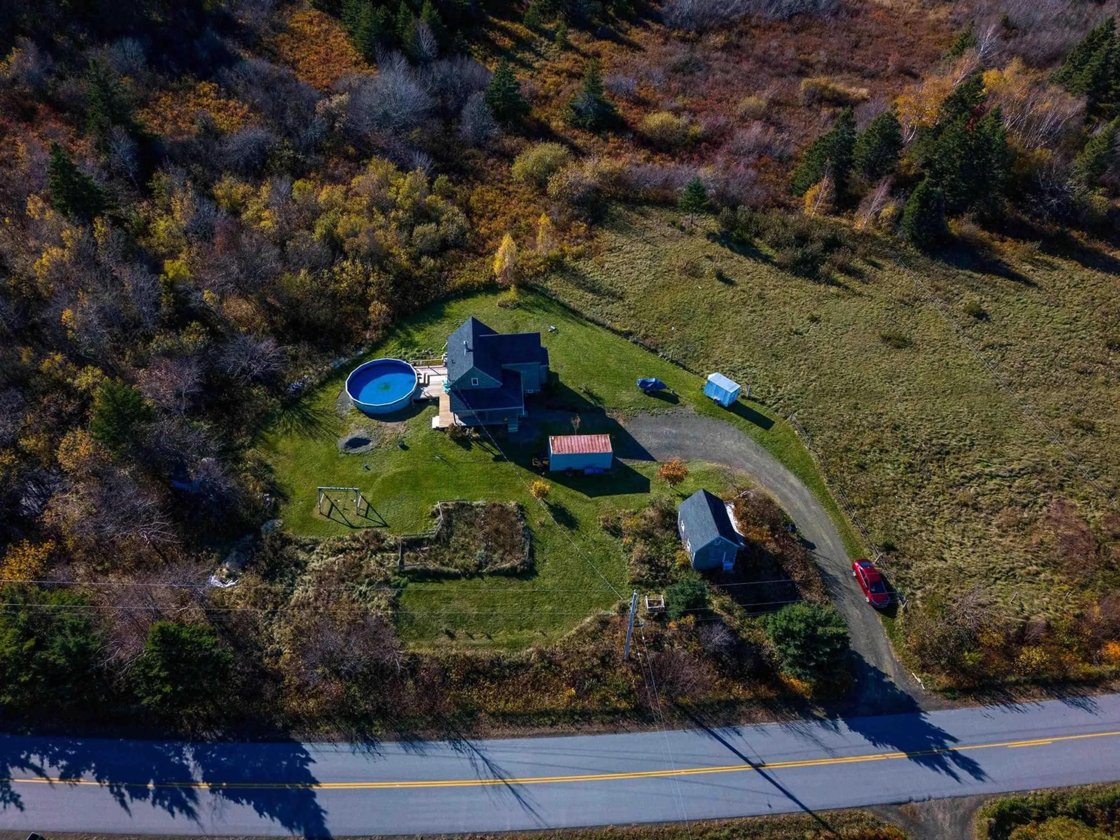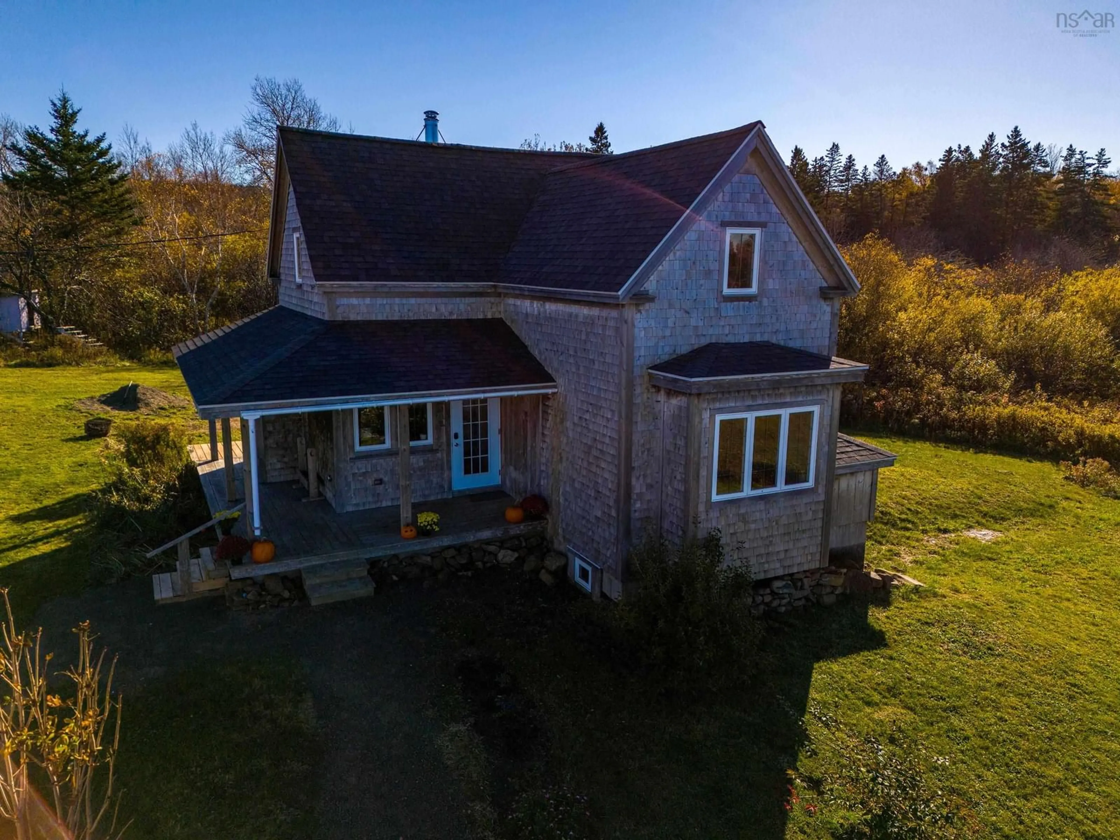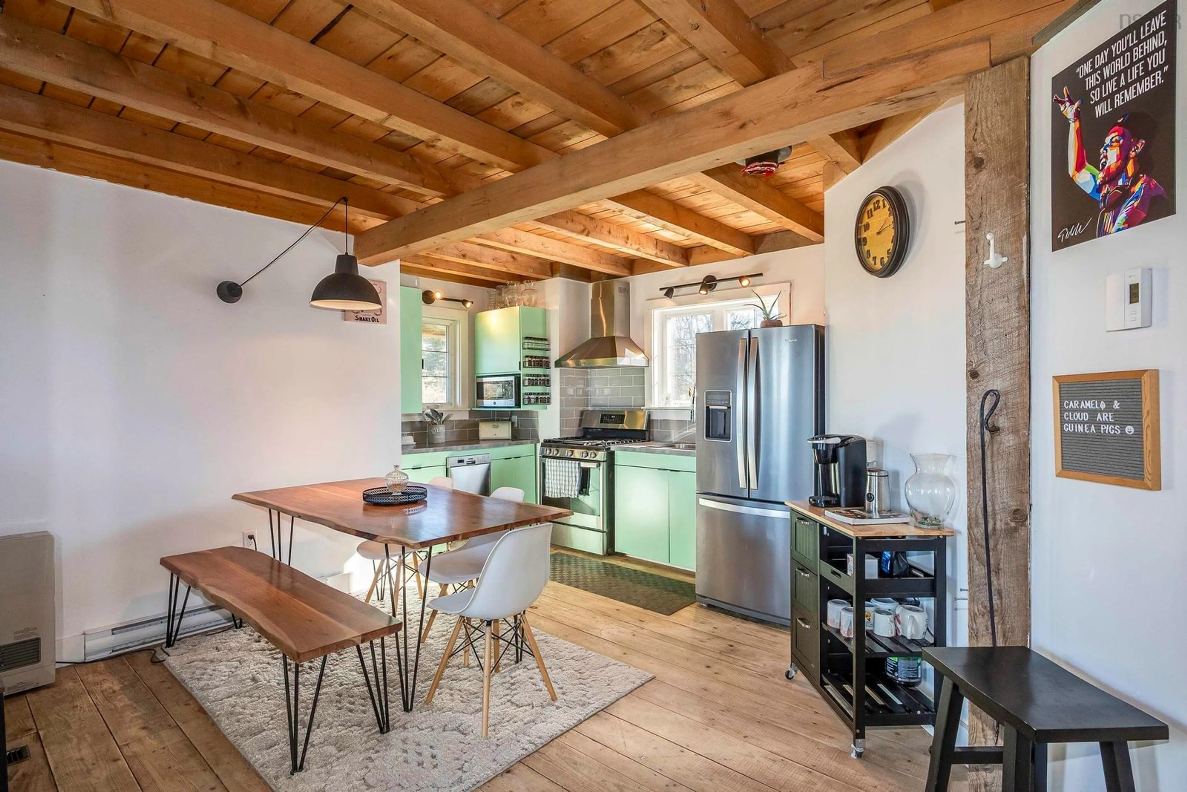545 Brinton Rd, Port Lorne, Nova Scotia B0S 1R0
Contact us about this property
Highlights
Estimated ValueThis is the price Wahi expects this property to sell for.
The calculation is powered by our Instant Home Value Estimate, which uses current market and property price trends to estimate your home’s value with a 90% accuracy rate.Not available
Price/Sqft$362/sqft
Est. Mortgage$1,714/mo
Tax Amount ()-
Days On Market186 days
Description
Imagine starting your day with a warm cup of coffee on the covered verandah, taking in breathtaking ocean views as the morning sun dances on the water in the distance. This rural oasis offers the perfect blend of rustic charm and contemporary comfort, inviting you to settle into the good life. Inside, you’ll find a bright and stylish kitchen that perfectly combines modern amenities with rustic character, such as barnboard-style floors. You’ll feel as though you’re in a beautiful old home, but you’ll be delighted to know this 3 bedroom, 2 bathroom was recently finished in 2018. Upstairs, you’ll discover the primary and secondary bedrooms, along with a beautiful bathroom featuring a deep soaker tub—perfect for unwinding after a long day. The basement includes a third bedroom with its own exterior entrance, currently used as a home office, as well as a flex space, storage, and utility room. Outside, you’ll find a beautiful back deck and above ground pool (negotiable) on 2.7 acres of flat land full of possibilities. Start your own homestead, bring the horses home—the options are endless. Finally, enjoy the adorable bunkhouse, wired, insulated, and heated by a heat pump. Use it as a studio, office, guest room, or enjoy its rental potential. Located just a short jog from the Port Lorne wharf, 15 minutes from Bridgetown, and 35 minutes from historic Annapolis Royal, this charming and inviting home offers the year-round coastal living and lifestyle change you've always dreamed of.
Property Details
Interior
Features
Main Floor Floor
Kitchen
14.11 x 7.9Living Room
11 x 15.11Bath 1
3 6.6 x 8.3Mud Room
9.9 x 7.4Exterior
Features
Property History
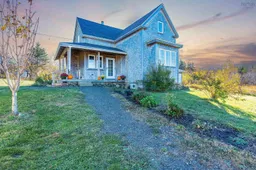 27
27
