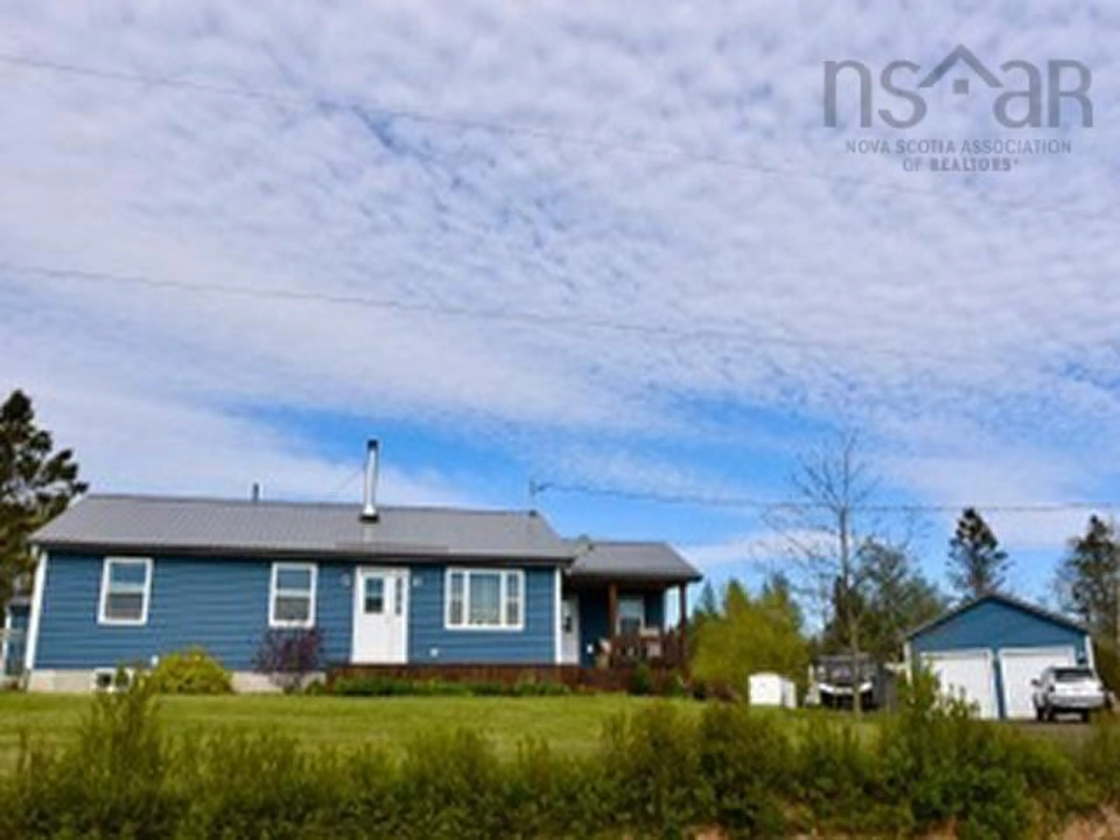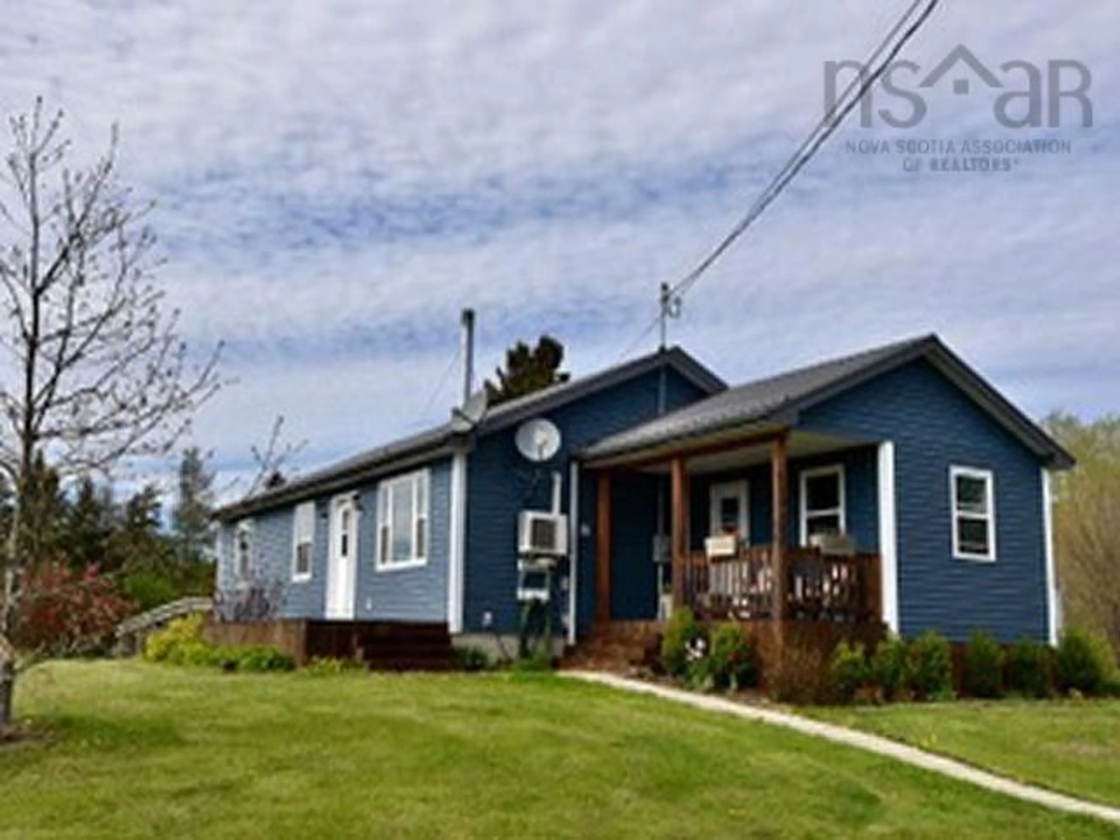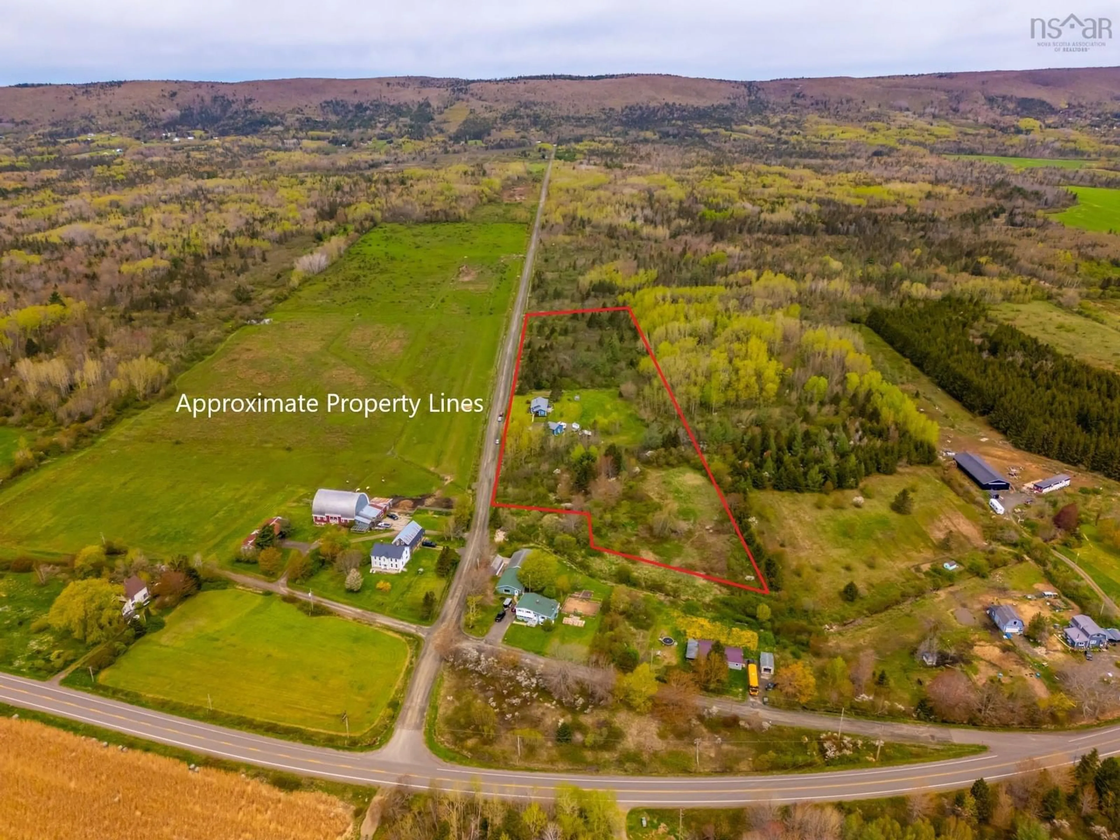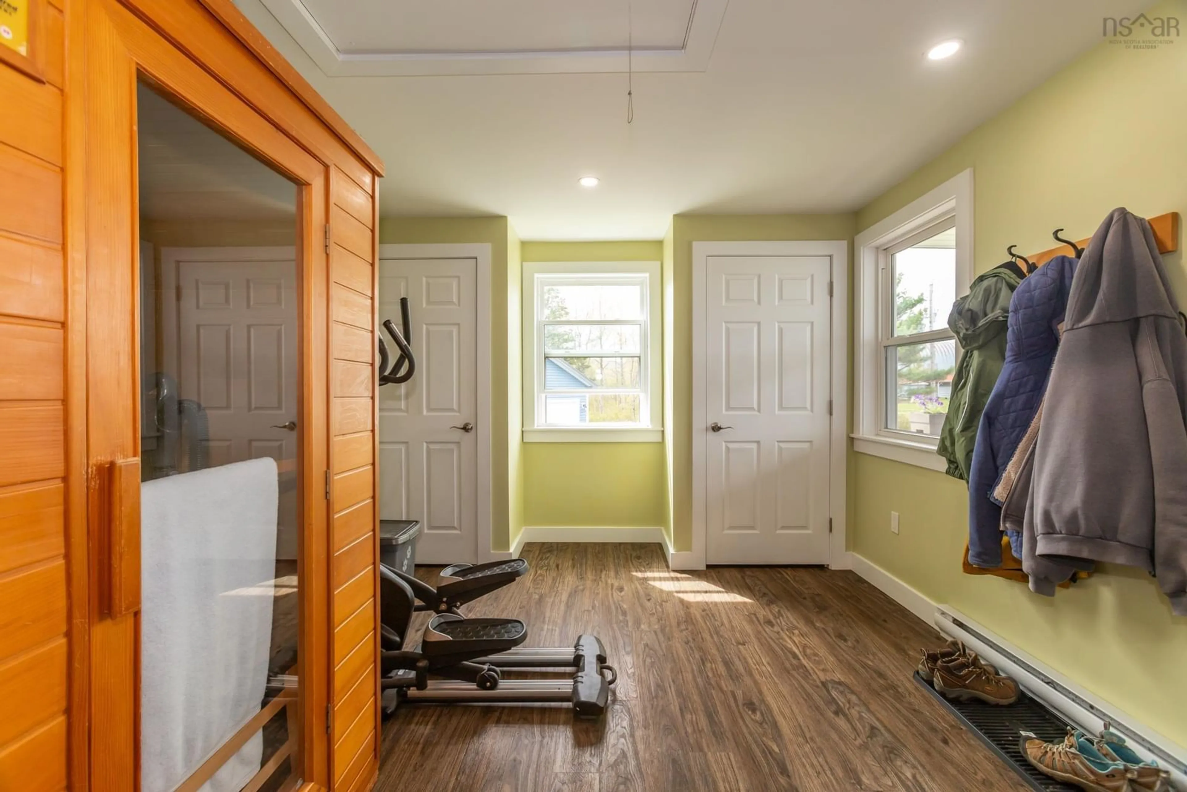50 Chute Rd, Upper Granville, Nova Scotia B0S 1A0
Contact us about this property
Highlights
Estimated valueThis is the price Wahi expects this property to sell for.
The calculation is powered by our Instant Home Value Estimate, which uses current market and property price trends to estimate your home’s value with a 90% accuracy rate.Not available
Price/Sqft$315/sqft
Monthly cost
Open Calculator
Description
Peaceful Bungalow on 9 Acres – Privacy, Comfort & Scenic Views. Nestled on a quiet road and surrounded by nicely landscaped grounds, this charming bungalow offers the perfect blend of privacy, practicality, and modern comfort—all set on a beautiful 9-acre lot. Step into a spacious entryway with a convenient laundry area and private sauna—an inviting welcome home. Inside, you'll find a bright and well-lit interior, featuring a modern, efficient kitchen and a cozy living room warmed by a wood stove, where you can take in stunning sunset views. There are three generously sized bedrooms, one of which is ideal for a home office, supported by high-speed internet for remote work. A full bathroom completes the main level. The dry, walk-out basement provides excellent space for storage, a workshop, or hobbies. Heating is versatile and efficient with baseboard heaters, a heat pump, and the wood stove providing year-round comfort. Outside, this property is well-equipped for both relaxation and productivity: a newer heated, insulated, and wired double garage, a rear deck with hot tub, enclosure for dogs, woodshed, utility shed, potting shed, and a greenhouse. The beautifully landscaped yard enhances the peaceful rural setting, perfect for gardening, entertaining, or simply enjoying the natural surroundings. A rare opportunity for those seeking space, serenity, and a well-maintained home in the countryside.
Property Details
Interior
Features
Main Floor Floor
Kitchen
12 x 22Dining Nook
10.2 x 12Living Room
12 x 17Bath 1
5.3 x 11Exterior
Features
Parking
Garage spaces 2
Garage type -
Other parking spaces 0
Total parking spaces 2
Property History
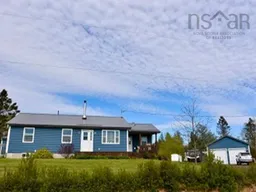 48
48
