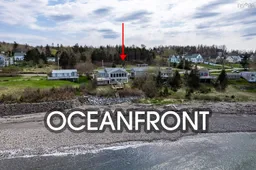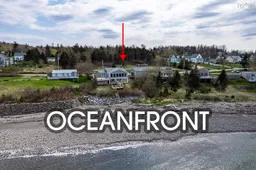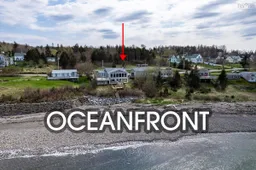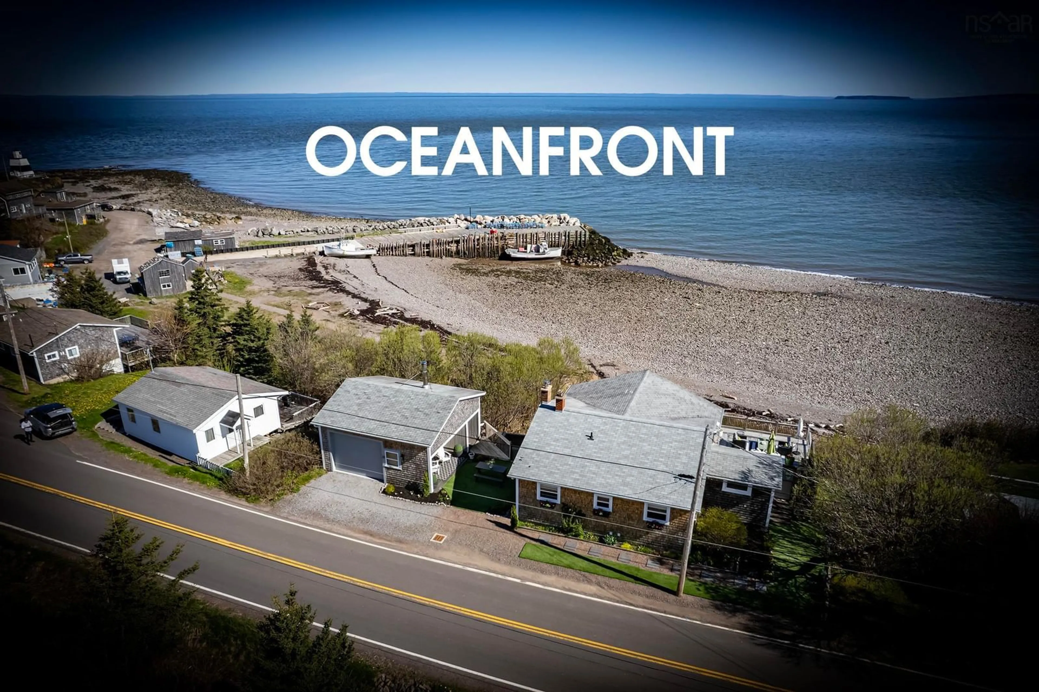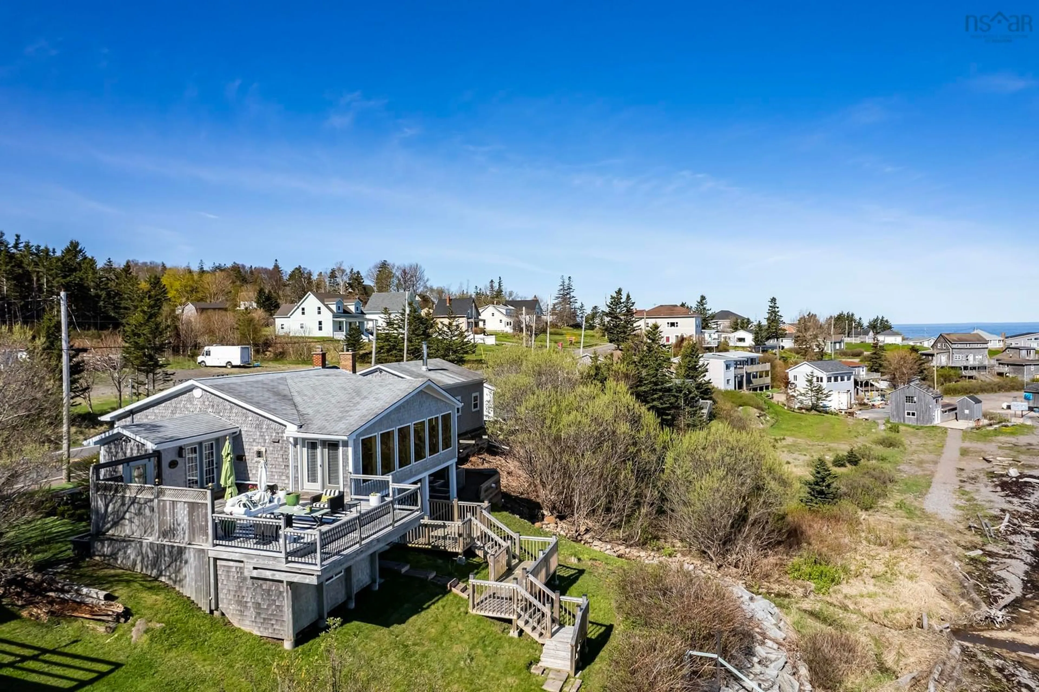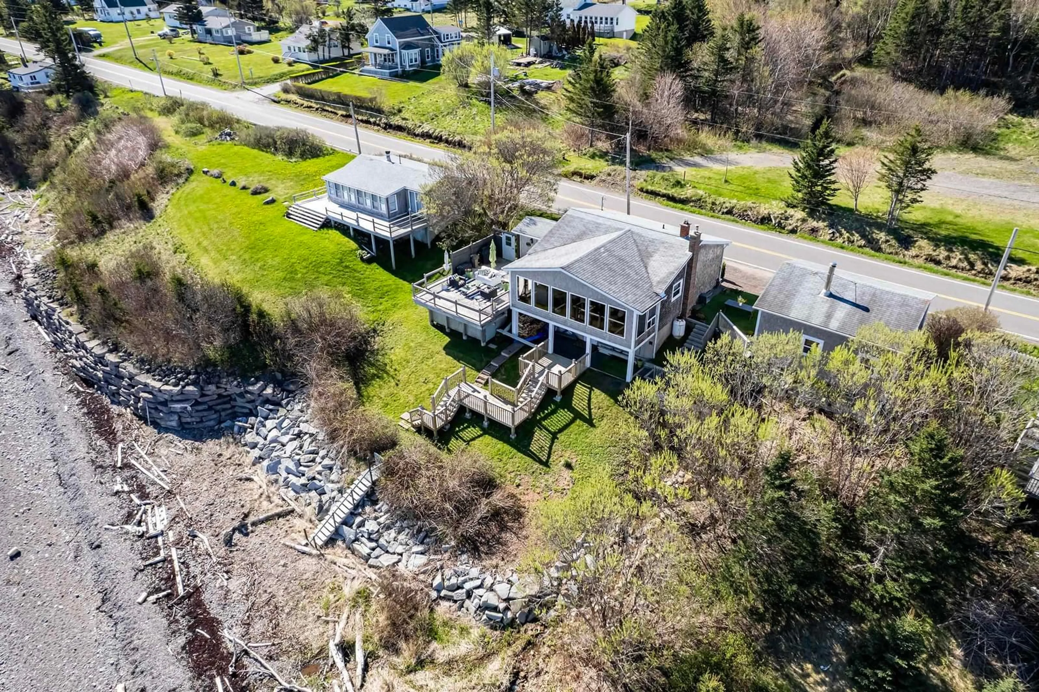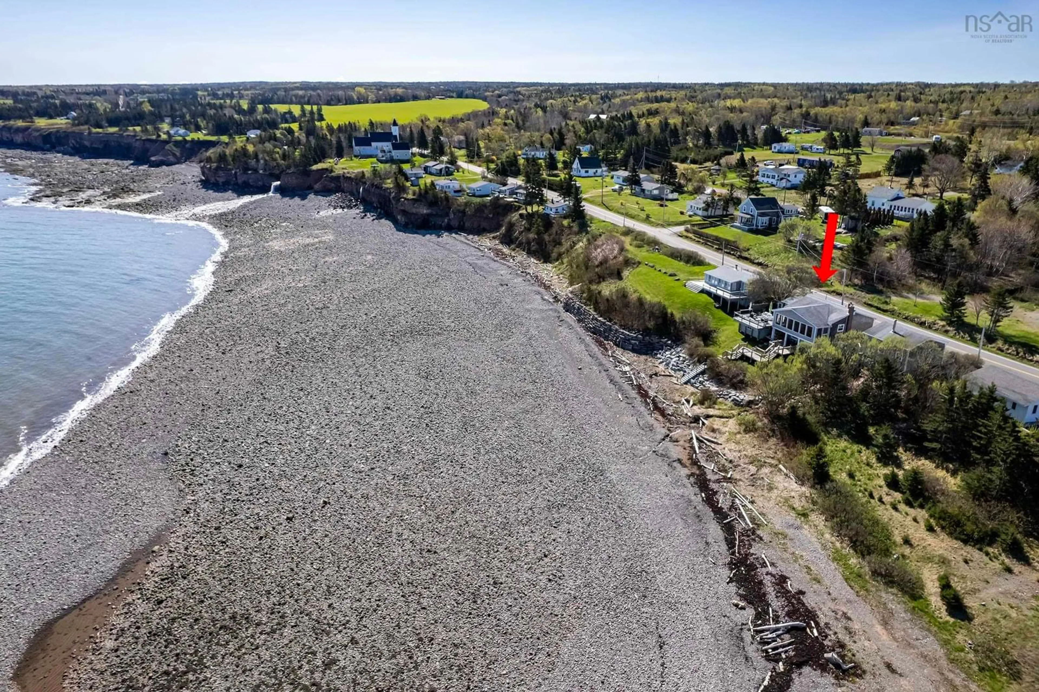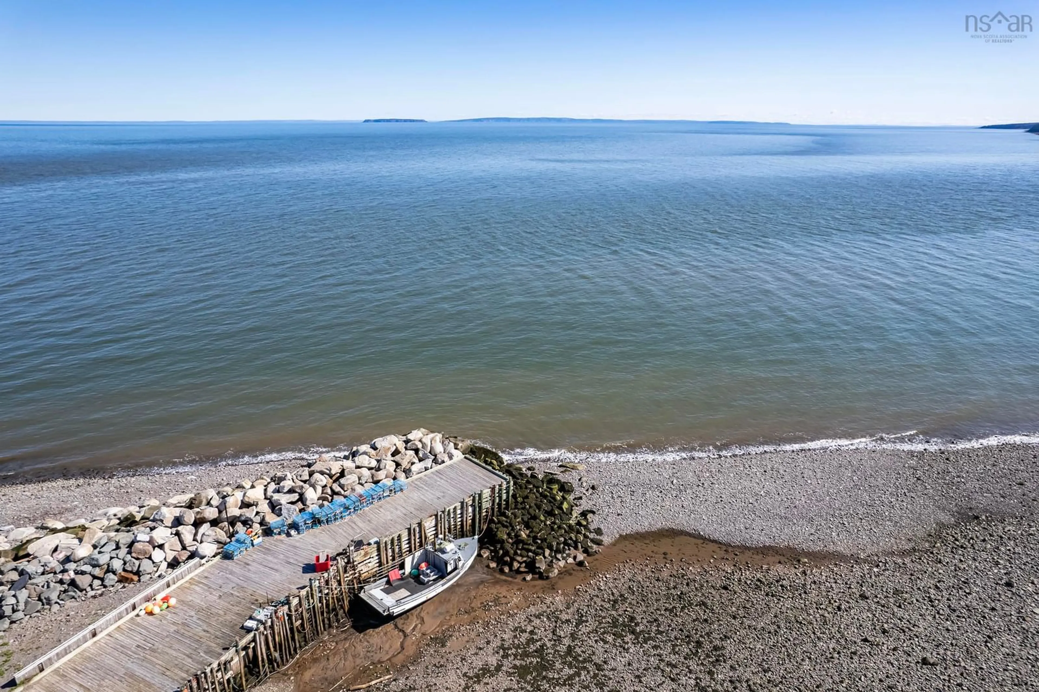37 Seaman St, Margaretsville, Nova Scotia B0S 1N0
Contact us about this property
Highlights
Estimated ValueThis is the price Wahi expects this property to sell for.
The calculation is powered by our Instant Home Value Estimate, which uses current market and property price trends to estimate your home’s value with a 90% accuracy rate.Not available
Price/Sqft$267/sqft
Est. Mortgage$2,143/mo
Tax Amount ()-
Days On Market33 days
Description
An absolute show-stopper, this oceanfront gem is the kind of place that makes you do a double take, then stay for the view. Perched above the storied Margaretsville Wharf with an unrivaled vantage of the Bay of Fundy, this property serves up nightly sunsets so cinematic you’ll swear they were scripted. With easy and direct beach access via brand new stairs and approximately 160 feet of prime shoreline, it’s like having your own private slice of the coast. The immaculate bungalow has been fully renovated from top to bottom, offering low-maintenance living without sacrificing style. Step inside to find nearly 2,000 square feet of thoughtfully designed space including 2 plus 1 bedrooms and 2 full baths, all finished to a high standard. The open-concept upper level features a deluxe kitchen with top-tier appliances and elegant finishes, while floor-to-ceiling windows frame that million-dollar view at every turn. You’ll also love the two high-efficiency wood stoves for cozy evenings, private upper and lower decks for morning coffees or evening wine, and a detached 1.5 car garage wired for 220V and warmed by a wood stove. Every detail has been carefully curated, from fresh lighting and plumbing fixtures to upgraded systems throughout. Wired for a generator and move-in ready, this home is perfect for entertaining, relaxing, or simply soaking up the magic of coastal life. Whether you’re dreaming of a year-round haven or the ultimate summer escape, this one is a rare catch. [NOTE: basement bedroom window does not meet egress size requirements.]
Property Details
Interior
Features
Main Floor Floor
Kitchen
20.9 x 11.3Living Room
17.6 x 21.10Mud Room
11.7 x 6.9Primary Bedroom
10.2 x 12.10Exterior
Features
Parking
Garage spaces 1.5
Garage type -
Other parking spaces 2
Total parking spaces 3.5
Property History
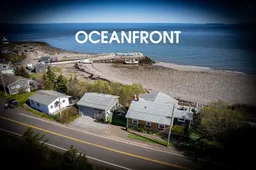 36
36