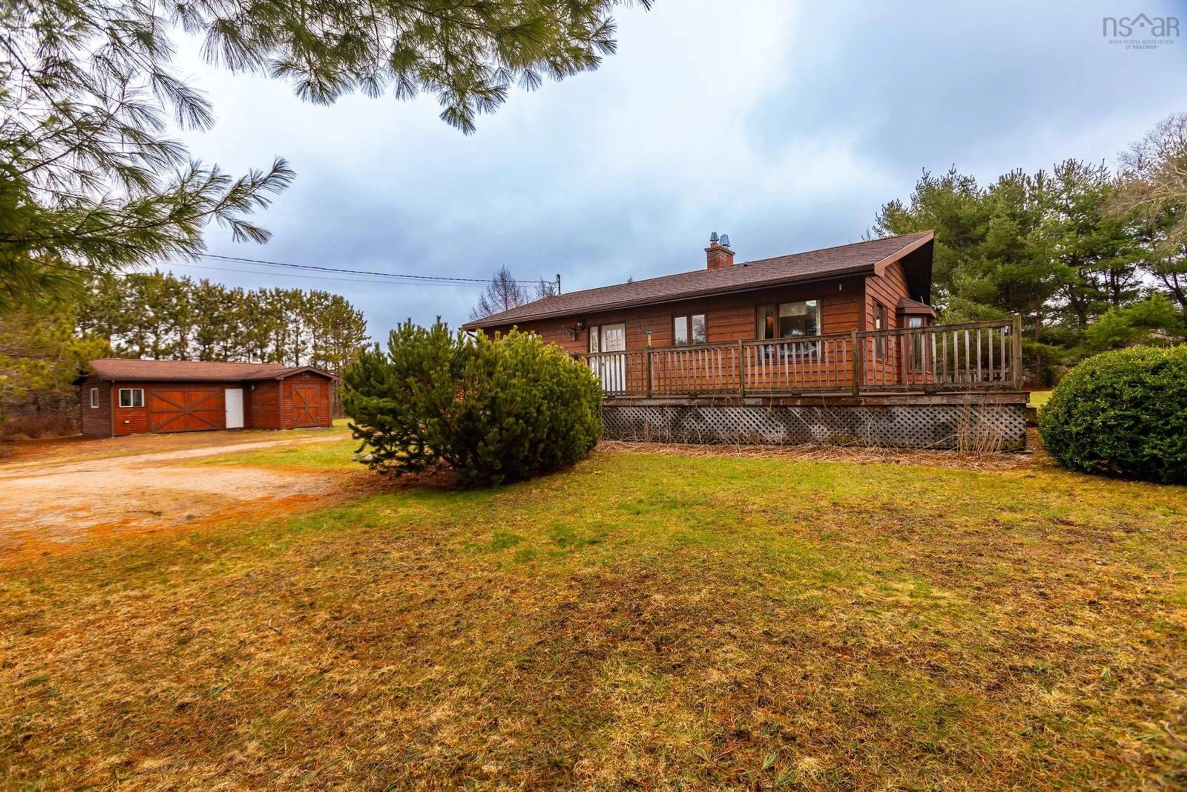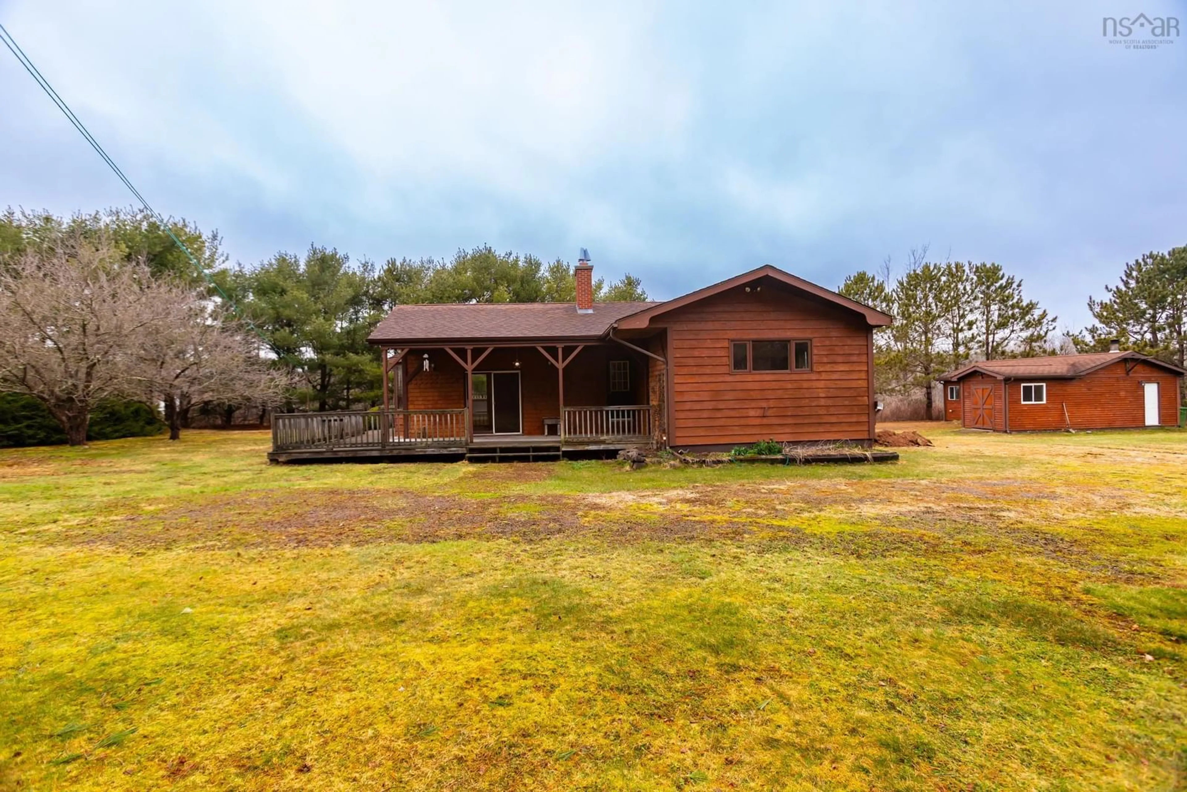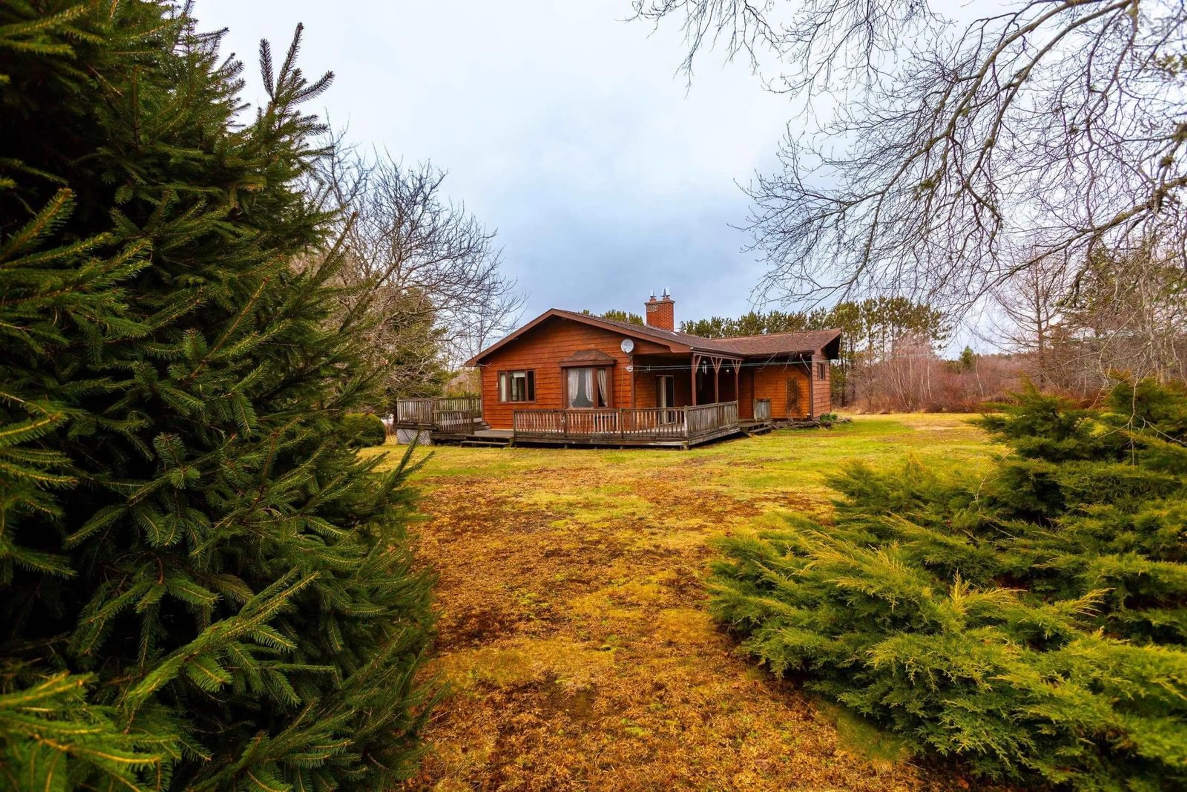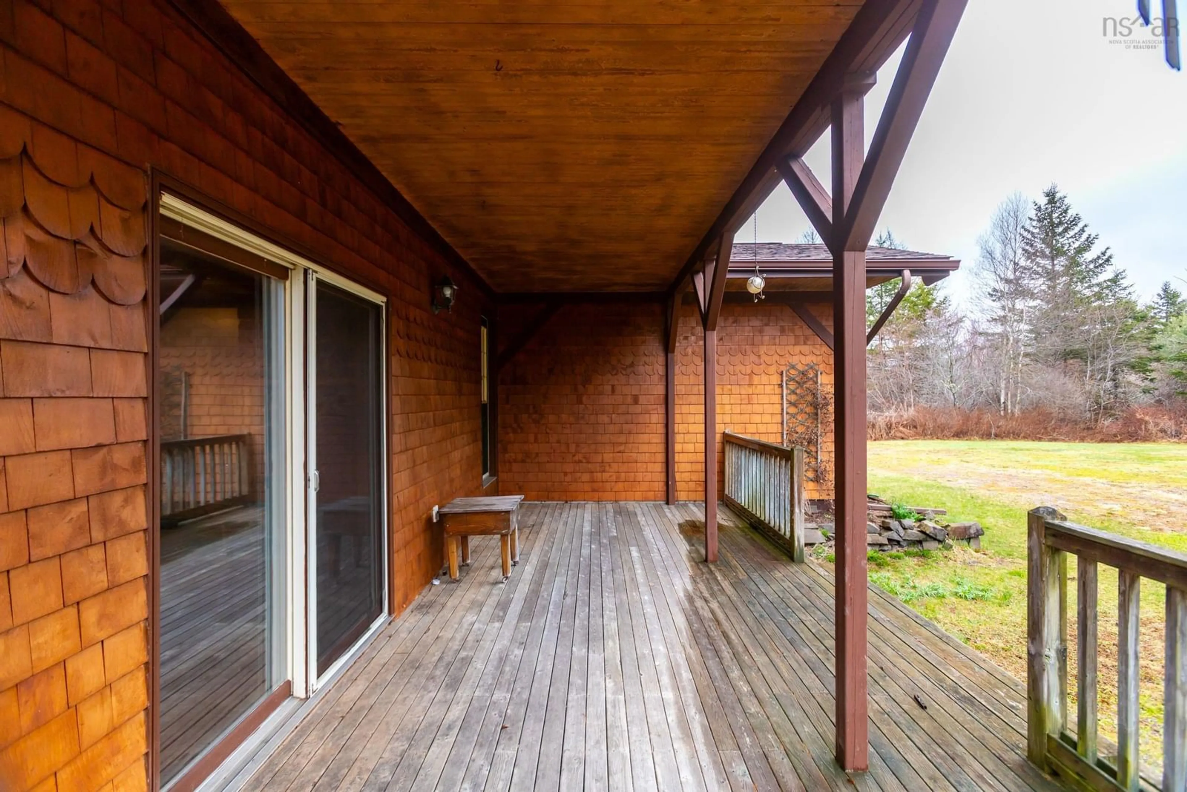3330 Highway 201, Centrelea, Nova Scotia B0S 1C0
Contact us about this property
Highlights
Estimated ValueThis is the price Wahi expects this property to sell for.
The calculation is powered by our Instant Home Value Estimate, which uses current market and property price trends to estimate your home’s value with a 90% accuracy rate.Not available
Price/Sqft$328/sqft
Est. Mortgage$1,714/mo
Tax Amount ()-
Days On Market24 days
Description
Escape to the serenity of the countryside with this custom-built home on over 5 acres in Nova Scotia's picturesque Annapolis Valley. Tucked well back from the road, this private and peaceful retreat offers the perfect blend of comfort, space and quality craftsmanship. Step inside to a spacious layout ideal for a growing family or peaceful retirement living, featuring a massive living room with a cozy wood burning stone fireplace and sliding door leading to a sun-soaked veranda and expansive wrap-around deck - perfect for soaking in the southern exposure. The heart of the home boasts quality custom kitchen and dining cabinets, three comfortable bedrooms, and a full basement with a laundry area and room for recreation, hobbies or workspace - all separate from the furnace/wood room. The basement has spray foam insulation for efficiency. Outdoors, the partially landscaped and wooded lot is a dream for gardeners, with ample room for vegetable patches and fruit trees. A fully wired and insulated garage/workshop is ideal for woodworking or tinkering with a cozy wood stove providing the ideal space for all your projects. This is a solid owner-built home where pride of ownership shines through every detail. Don't miss your chances to make it yours - book your showing today before its gone! All major appliances included and an older ride-on mower (as-is).
Property Details
Interior
Features
Main Floor Floor
Living Room
19 x 11Dining Room
11'6 x 8Kitchen
11'6 x 10Foyer
6'6 x 8Exterior
Features
Parking
Garage spaces 1
Garage type -
Other parking spaces 0
Total parking spaces 1
Property History
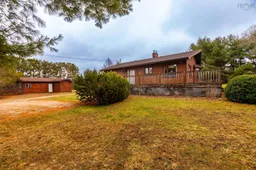 46
46
