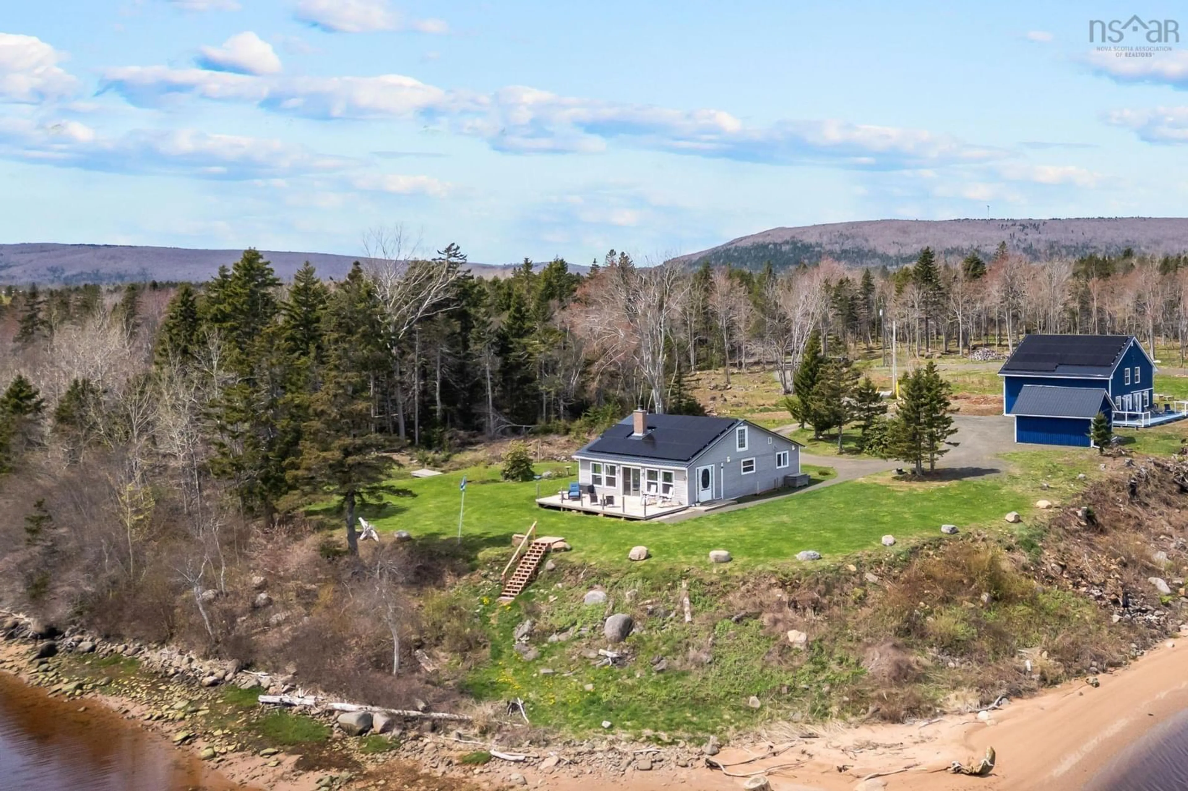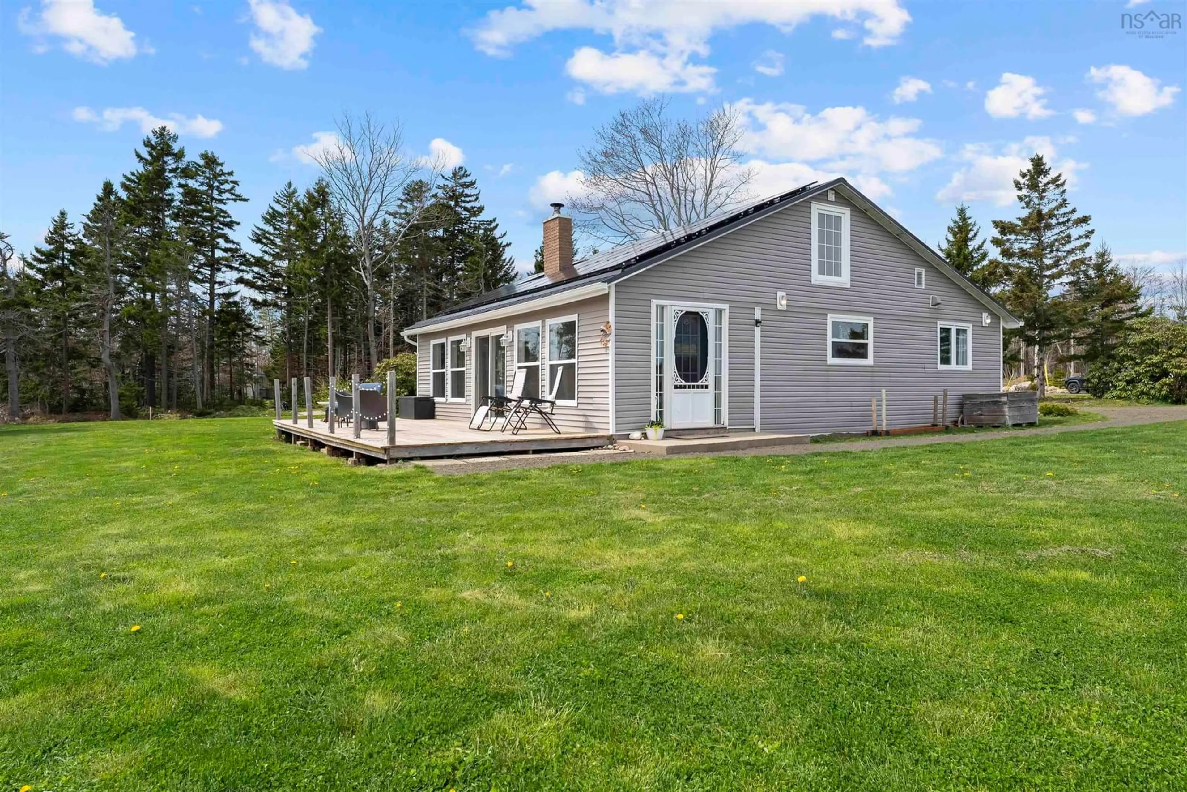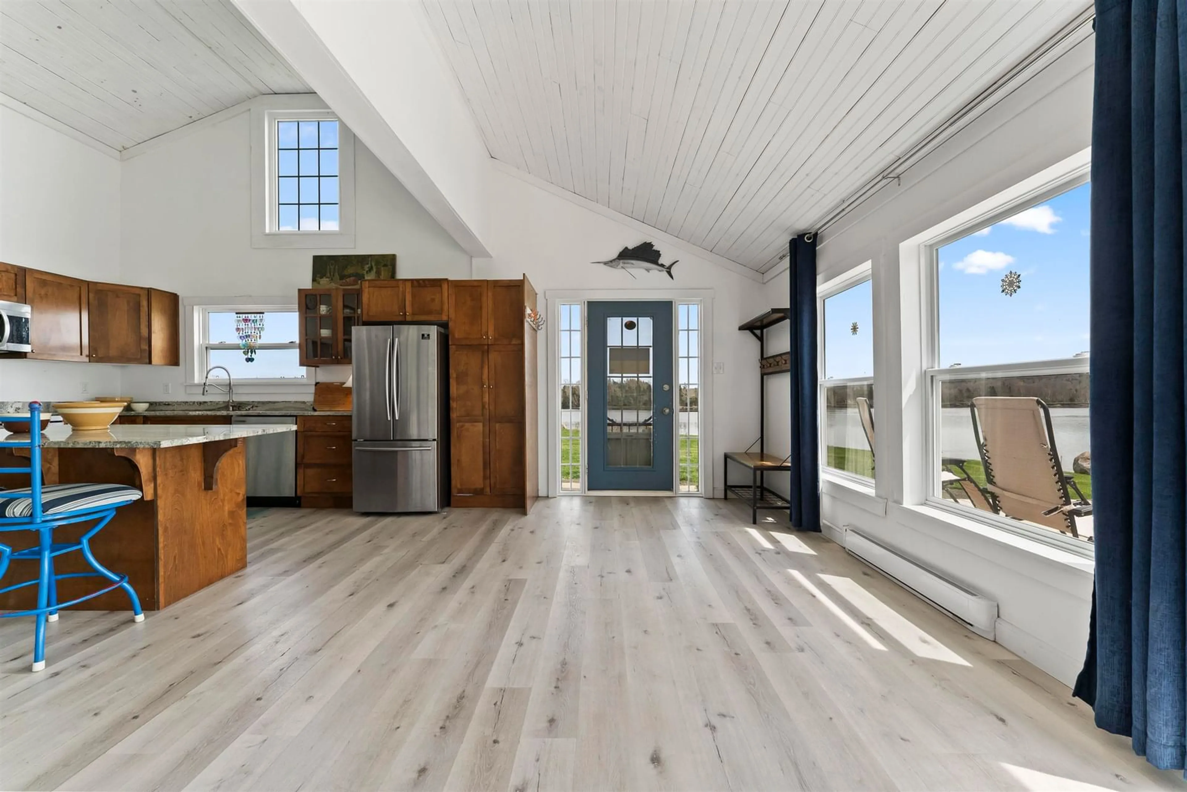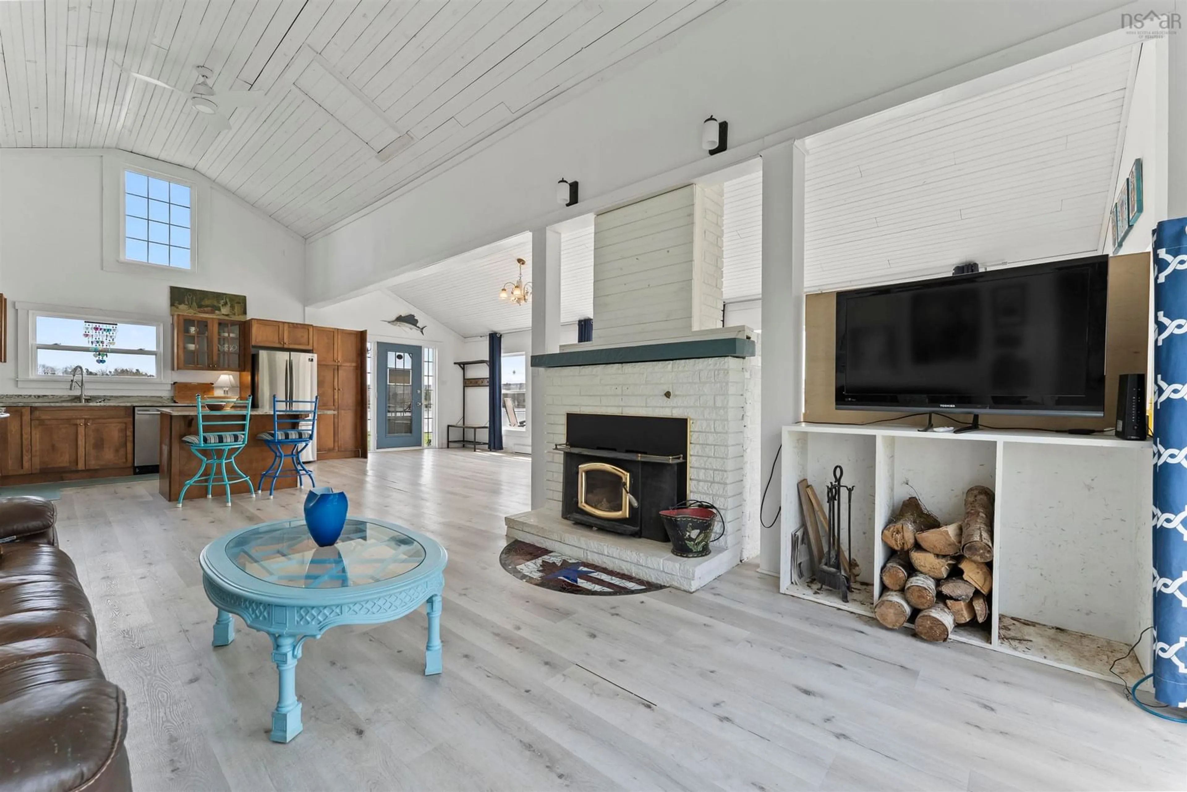3 Massachusetts Rd, Granville Centre, Nova Scotia B0S 1A0
Contact us about this property
Highlights
Estimated valueThis is the price Wahi expects this property to sell for.
The calculation is powered by our Instant Home Value Estimate, which uses current market and property price trends to estimate your home’s value with a 90% accuracy rate.Not available
Price/Sqft$352/sqft
Monthly cost
Open Calculator
Description
Nestled on a scenic promontory along the beautiful Annapolis River, this much-loved family home has been a cherished retreat since it was first built in 1972. Set against the breathtaking backdrop of both the North and South Mountains, the property offers an idyllic combination of natural beauty, privacy, and comfort. Extensively renovated a few years ago, the home features new electrical and plumbing systems, bringing modern convenience to its timeless charm. Solar panels were added in 2023 along with a new steel roof, enhancing efficiency and sustainability. Inside, you’ll find an open concept living area with two inviting bedrooms and a spacious, updated bathroom. A cozy wood burning insert in the fireplace adds warmth and ambiance, making this a true year-round haven. One of the home’s standout features is the full-length deck that spans the river-facing side of the cottage; an ideal place to unwind, dine al fresco, or simply soak in the panoramic views. Tidal breezes offer cooling relief on warm summer days, and a set of stairs leads you down to the beach below. At low tide, a sandy sandbar emerges, perfect for barefoot strolls, beachcombing, or play. Whether you're looking for a peaceful getaway or a place to build new generations of memories, this special riverside retreat offers it all. For those interested in creating a family compound, the adjoining home and surrounding parcel of vacant land are available for purchase.
Property Details
Interior
Features
Main Floor Floor
Kitchen
22'11 x 12'3Dining Room
19'4 x 9'9Living Room
19'4 x 12'10Laundry/Bath
12'3 x 8'10Exterior
Features
Parking
Garage spaces 1
Garage type -
Other parking spaces 0
Total parking spaces 1
Property History
 27
27





