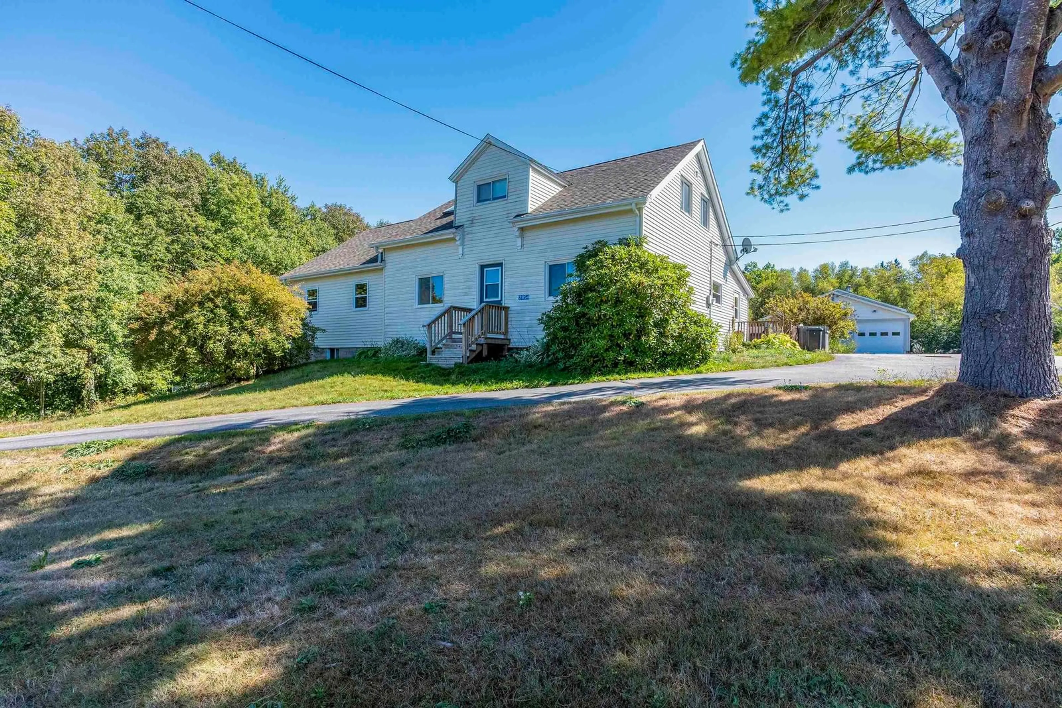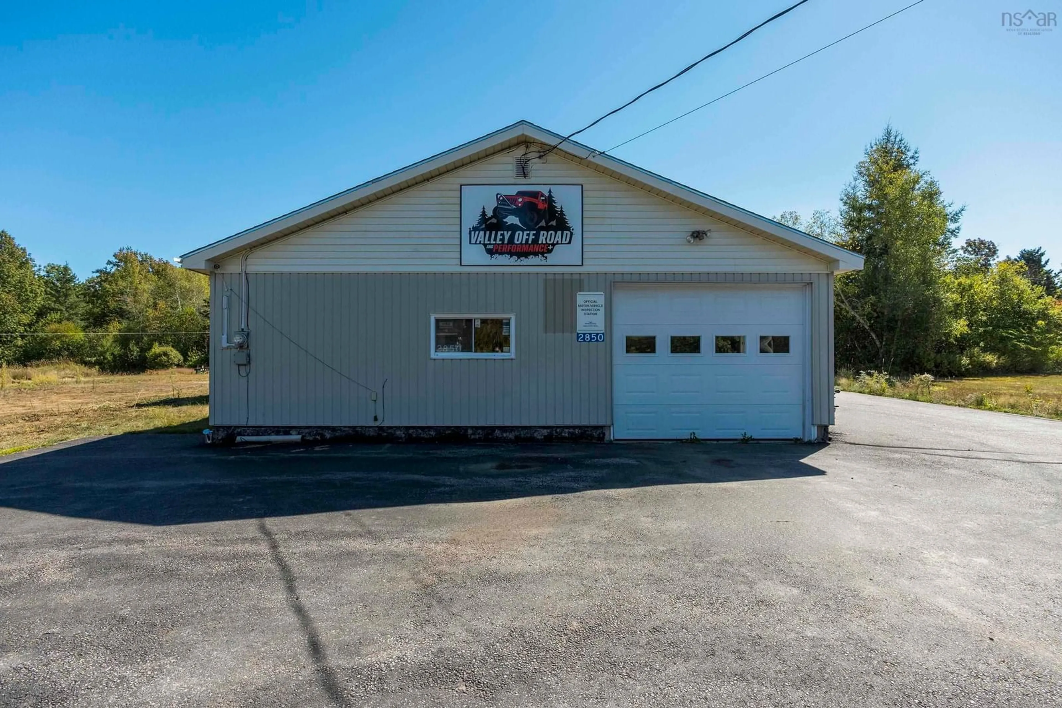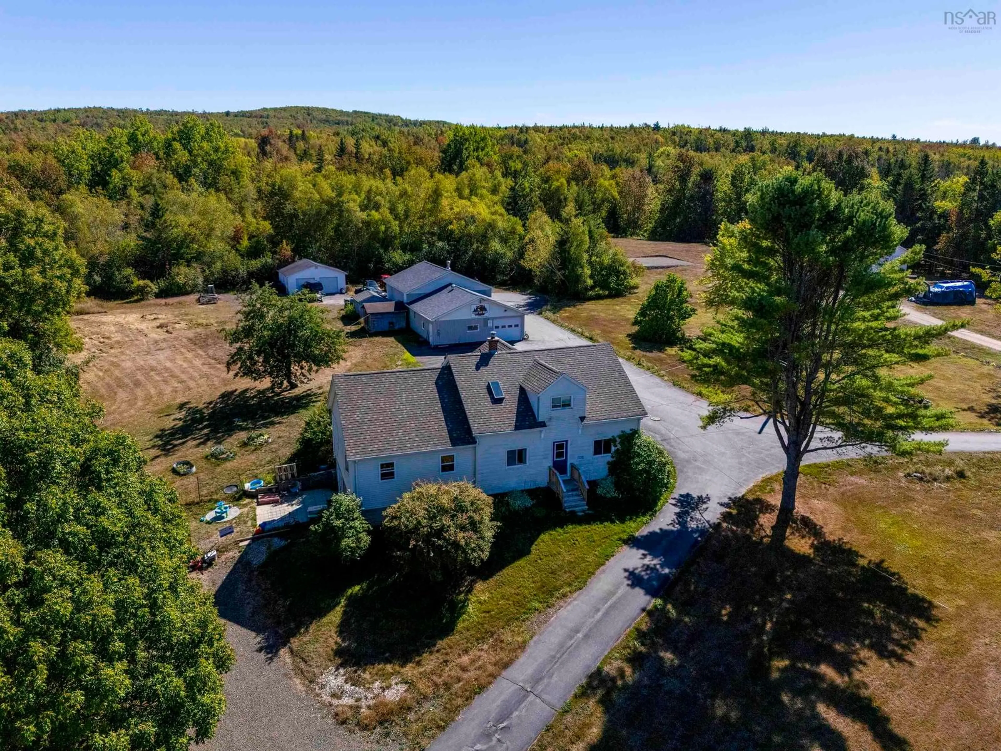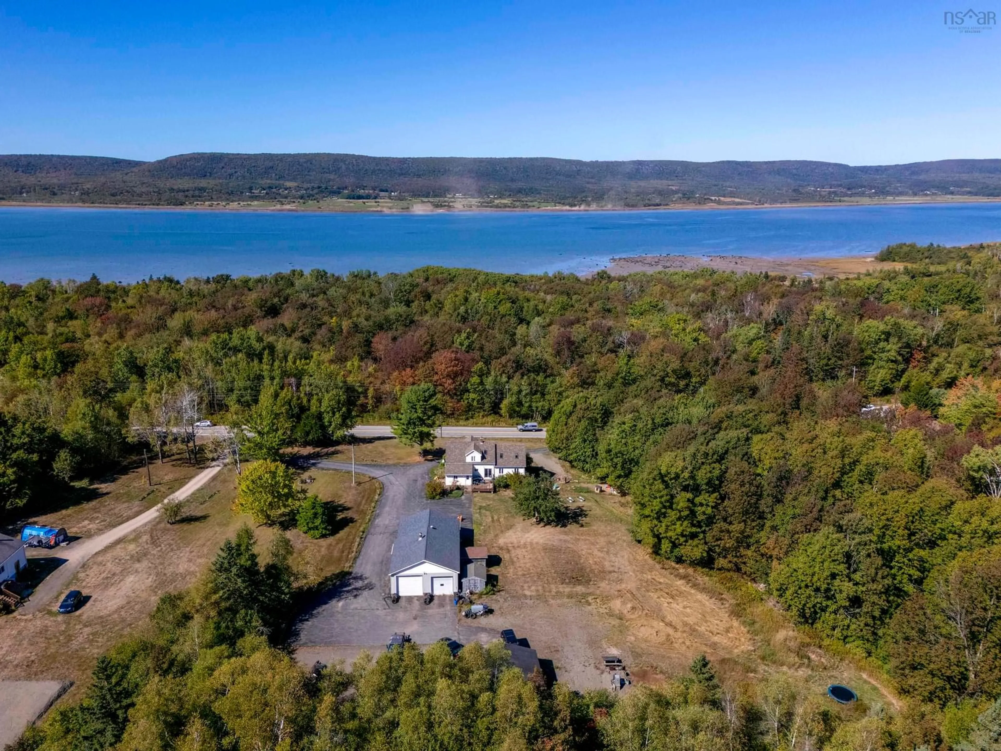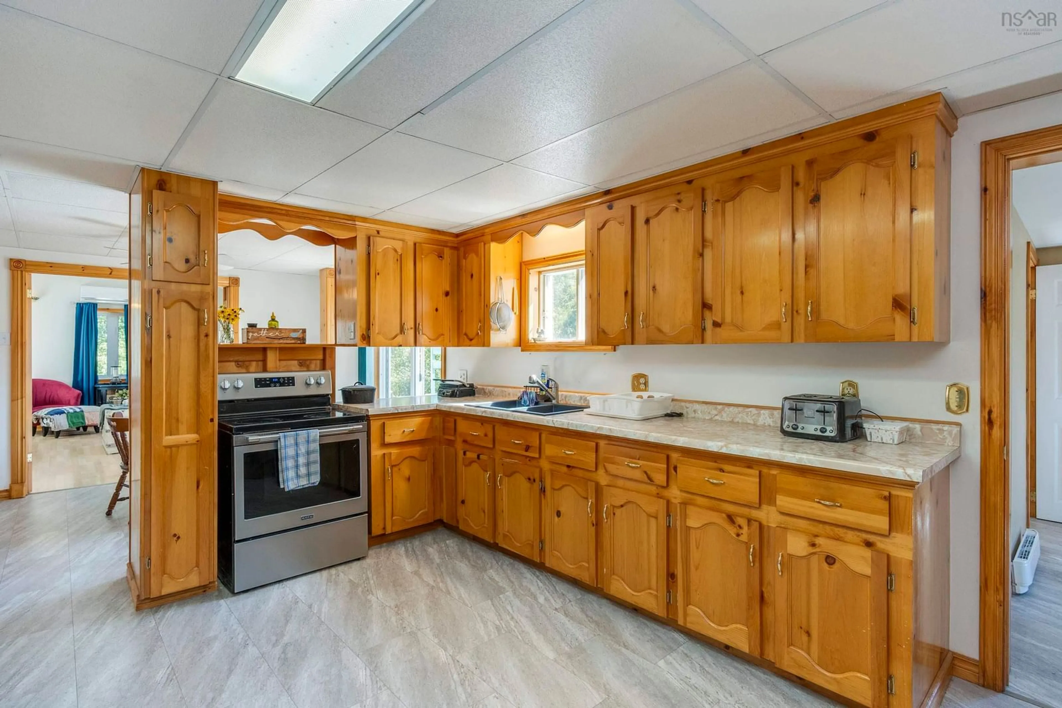2850 1 Hwy #2854 &, Upper Clements, Nova Scotia B0S 1A0
Contact us about this property
Highlights
Estimated valueThis is the price Wahi expects this property to sell for.
The calculation is powered by our Instant Home Value Estimate, which uses current market and property price trends to estimate your home’s value with a 90% accuracy rate.Not available
Price/Sqft$226/sqft
Monthly cost
Open Calculator
Description
This one of a kind property offers the best of both worlds: a spacious 4 bedroom, 3+1 bathroom family home paired with a fully equipped automotive business, ready to operate with all necessary equipment included in the sale. The home and property is full of character and space, featuring formal living and dining rooms, a large mudroom, and a generous basement with endless possibilities. Currently, the lower level is set up as a daycare with a small kitchenette and bathroom, but it could easily be transformed into an in-law suite, additional living space, or even returned to its previous garage use .Outside, the property is commercially zoned and boasts a fully operational heated garage (With its own civic number) with a bathroom, fully set up to continue as a business or explore other opportunities. Another garage and shed provide even more potential and room for storage. Recent upgrades add value and peace of mind, while the 4.5-acre lot provides plenty of room to grow. Conveniently located just minutes to the vibrant town of Annapolis Royal and quick Highway 101 access, this property is brimming with potential, whether you’re looking to run a business, expand your family’s living space, or invest in a versatile opportunity. This home has it all, book a viewing today!
Property Details
Interior
Features
Main Floor Floor
Mud Room
11'10 x 10'1Bedroom
11'5 x 10'1Dining Room
18'1 x 13'8Kitchen
15'6 x 12'10Exterior
Features
Parking
Garage spaces 2
Garage type -
Other parking spaces 0
Total parking spaces 2
Property History
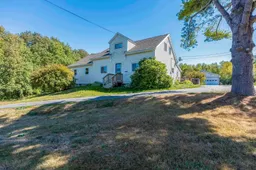 48
48
