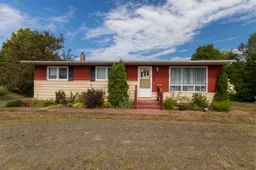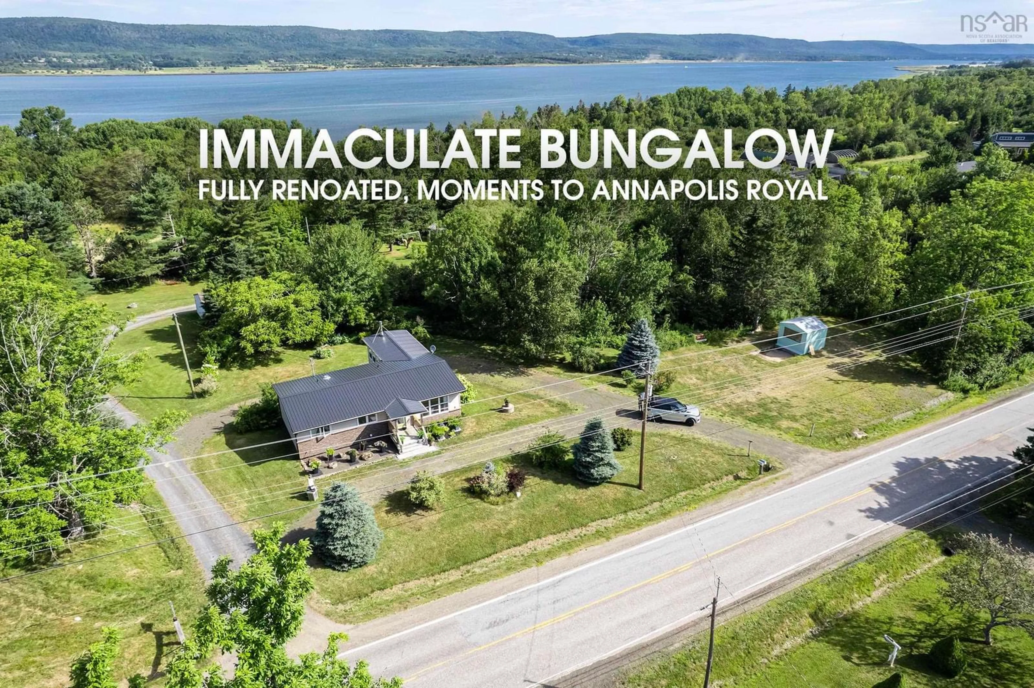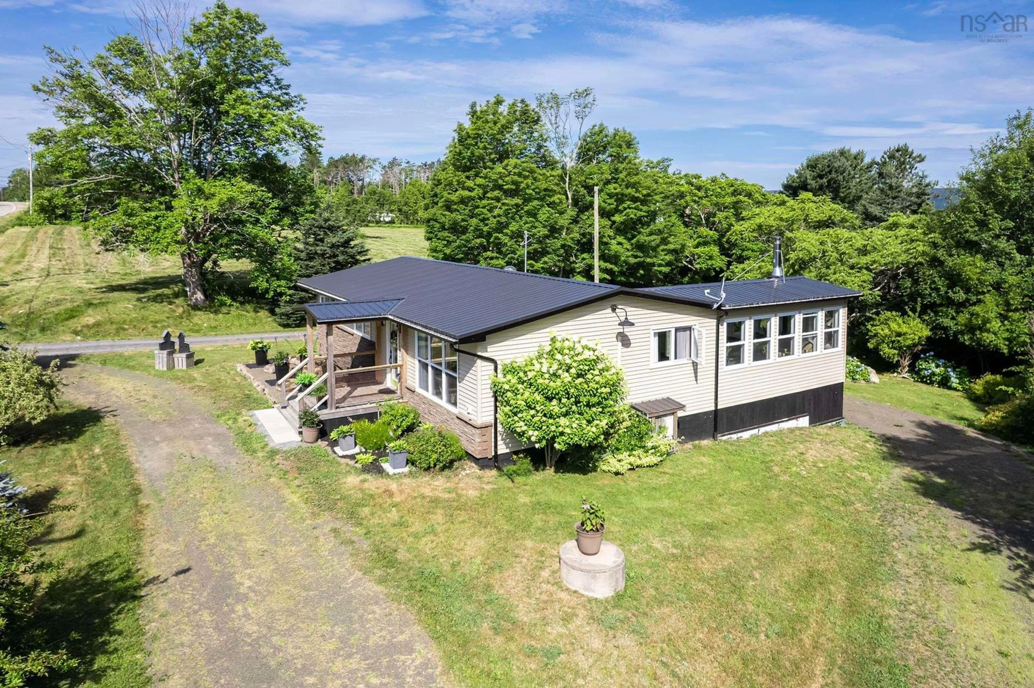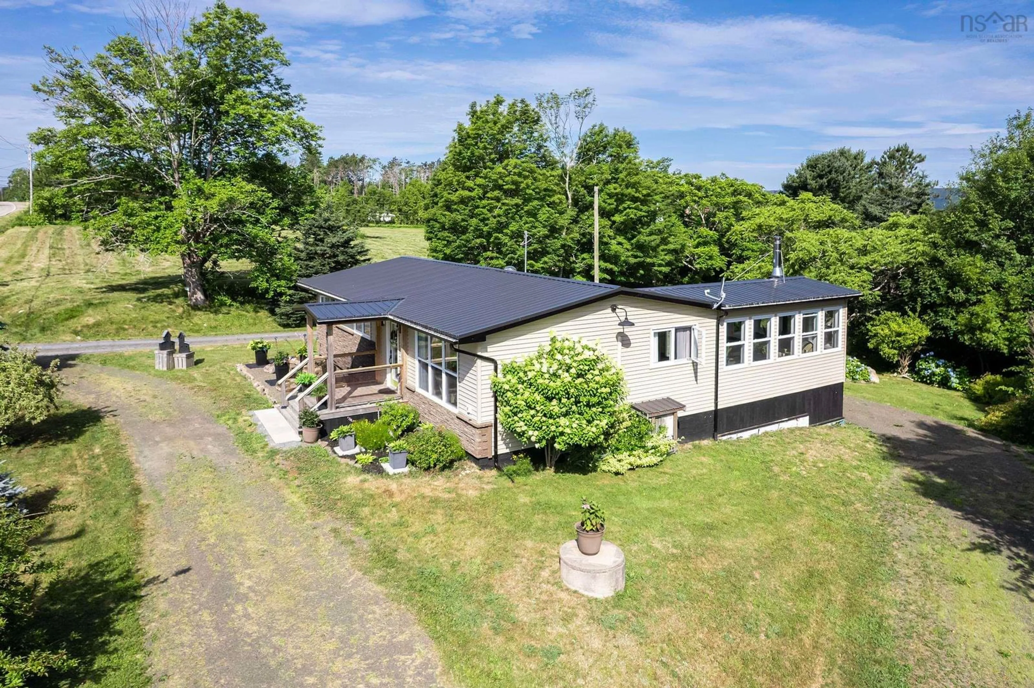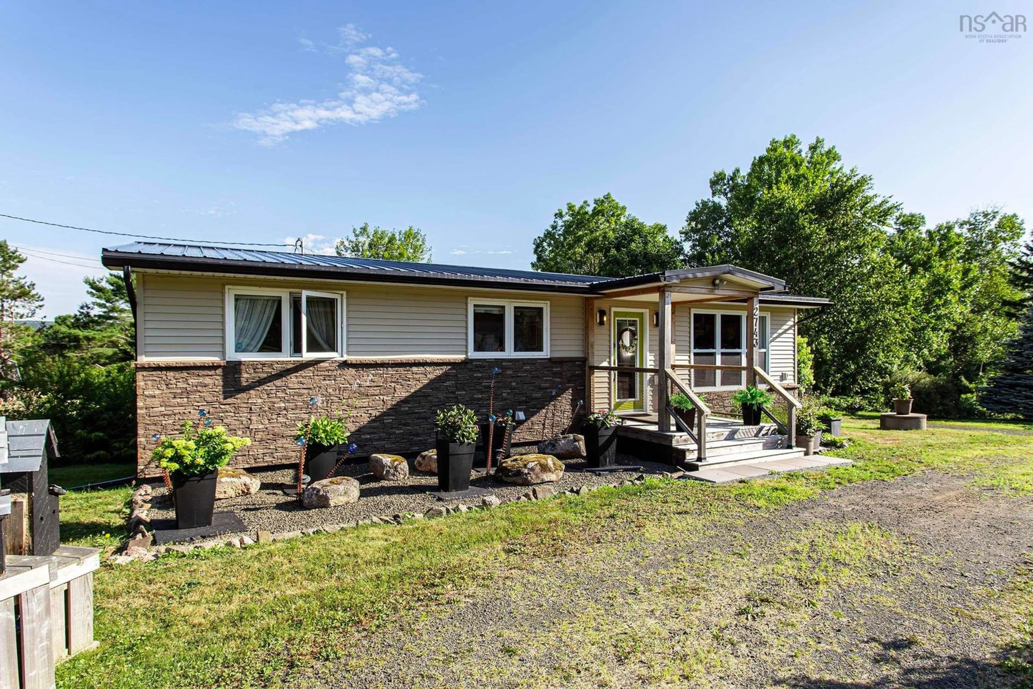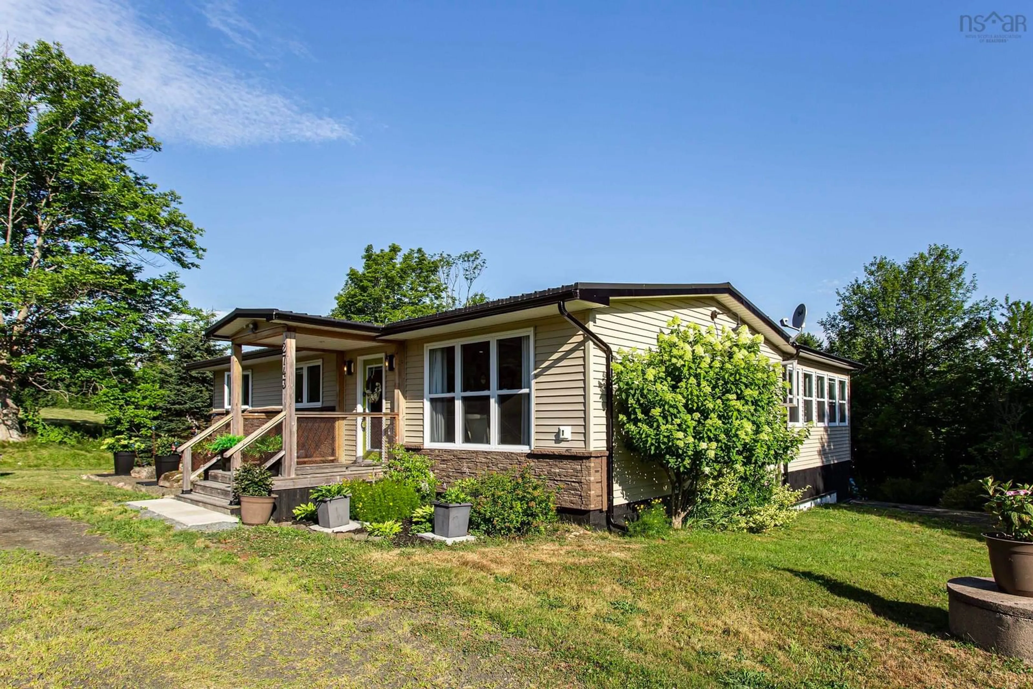2743 Highway 1, Upper Clements, Nova Scotia B0S 1A0
Contact us about this property
Highlights
Estimated valueThis is the price Wahi expects this property to sell for.
The calculation is powered by our Instant Home Value Estimate, which uses current market and property price trends to estimate your home’s value with a 90% accuracy rate.Not available
Price/Sqft$288/sqft
Monthly cost
Open Calculator
Description
Completely renovated from top to bottom in the past 5 years, this charming and cheerful home is packed with character and modern updates, offering a perfect blend of style and function. Fully gutted and rebuilt with care, it features a new 200 amp breaker panel, new hot water tank, vinyl plank flooring, spray foam insulation on main level & foundation, metal roof, and tasteful modern finishes throughout. The open concept living area is warm and welcoming, with an elegant electric fireplace and heat pump for year round comfort. Plenty of space to relax or entertain. A sun filled 20x12 addition with wood stove adds even more living space. The extra-large main-floor laundry/pantry could be converted back to a 3rd bedroom if desired. Step outside and discover peaceful perennial gardens, a sunny deck for morning coffee, and a tidy workshop/shed for hobbies and storage. The walkout basement could be finished for much more living space and currently functions as a large workshop/storage area. With all major systems upgraded, this home is truly move in ready. Located just a short scenic drive to the shops, cafes, and vibrant community of Annapolis Royal, you'll enjoy the best of both country calm and town convenience.
Property Details
Interior
Features
Main Floor Floor
Living Room
19.2 x 12.0Dining Room
11.4 x 10.3Kitchen
14.8 x 11.5Bath 1
7.11 x 4.11Exterior
Features
Property History
 33
33