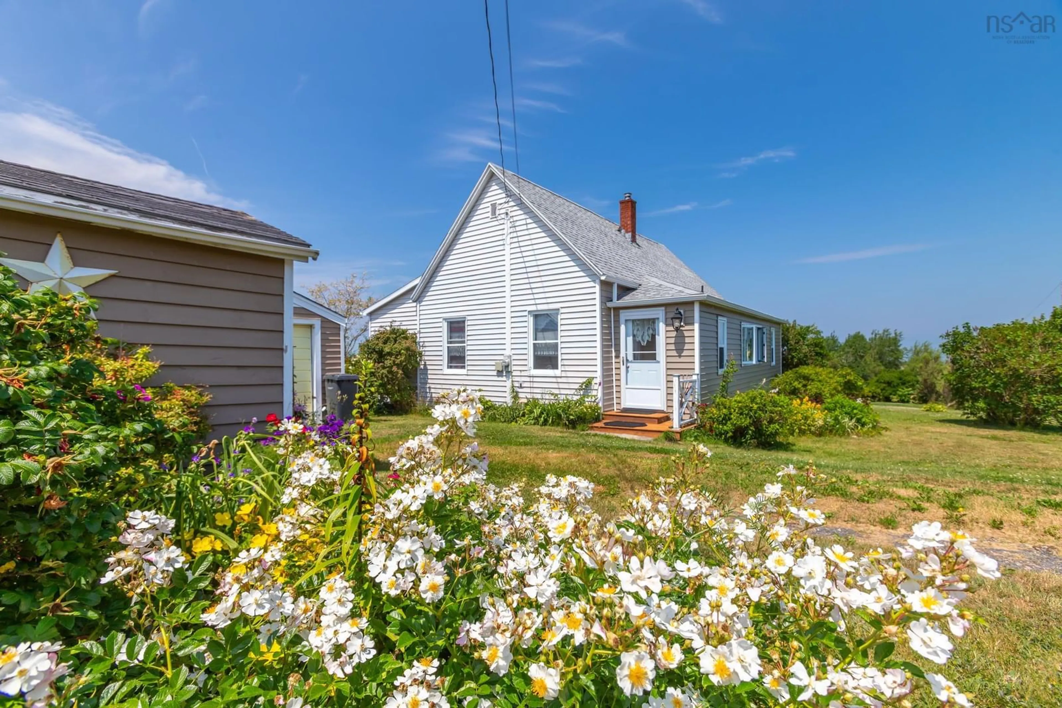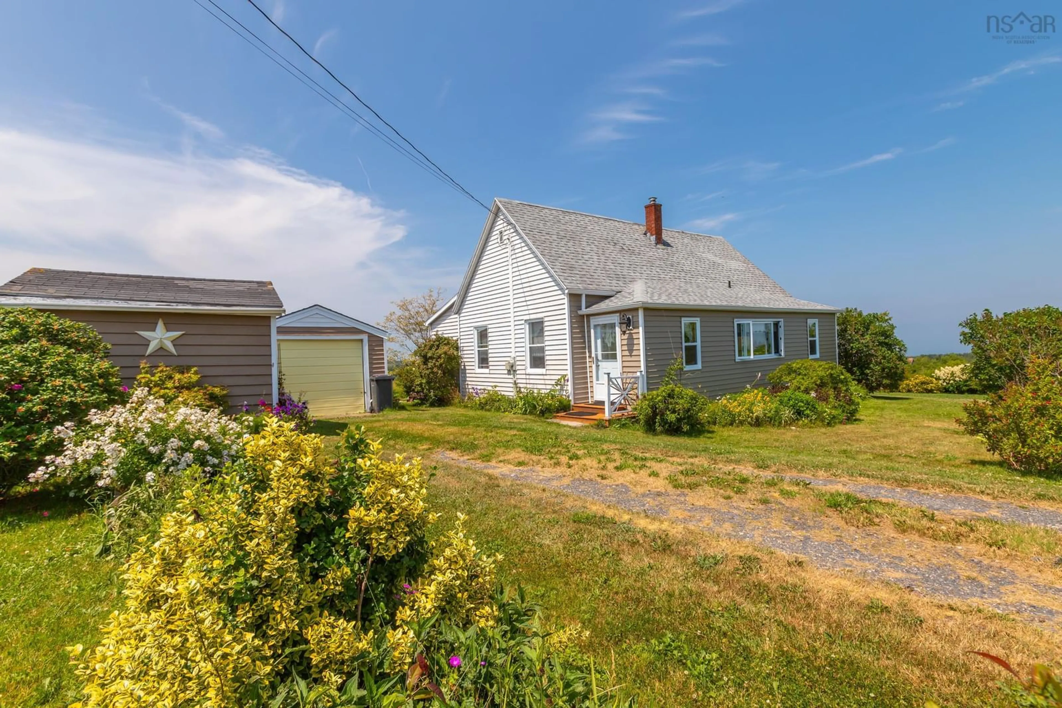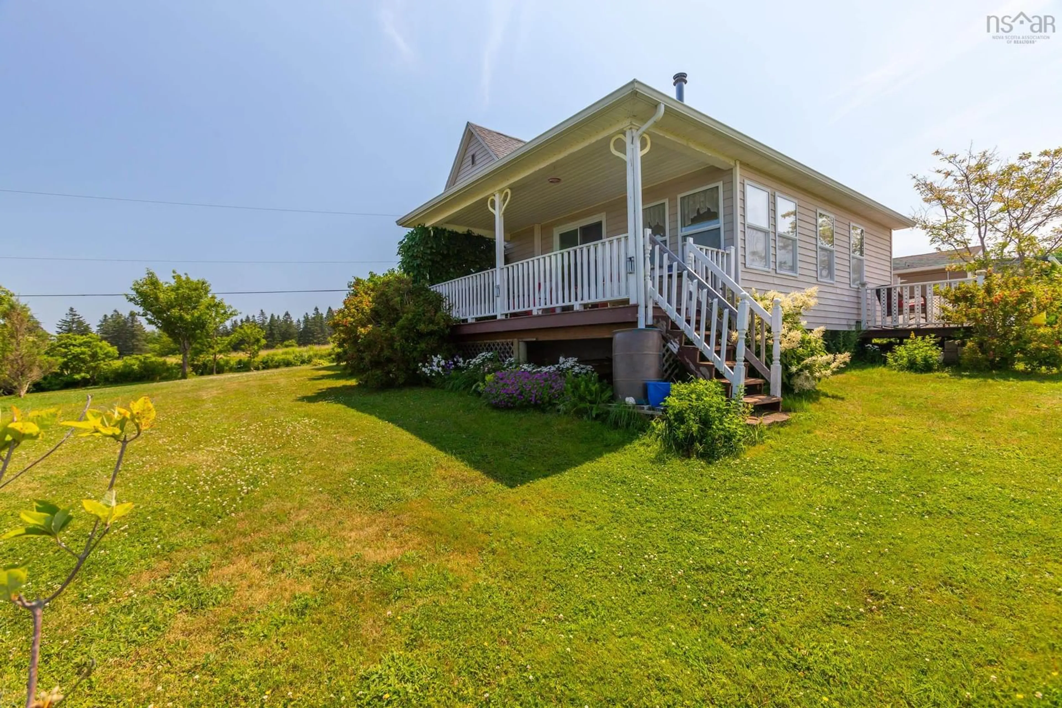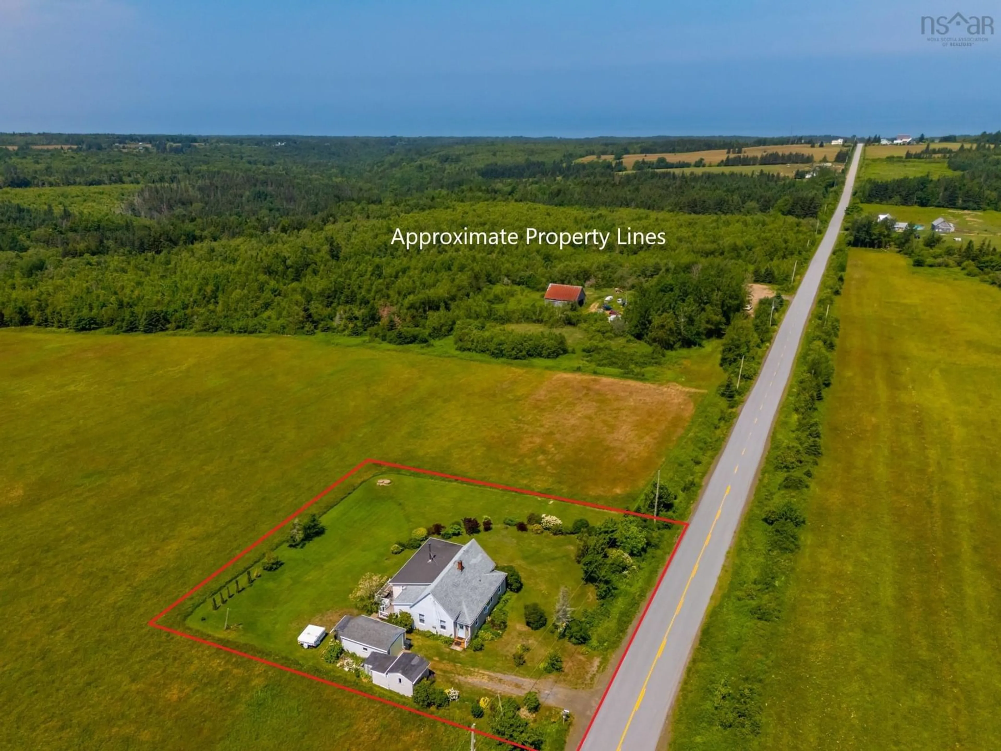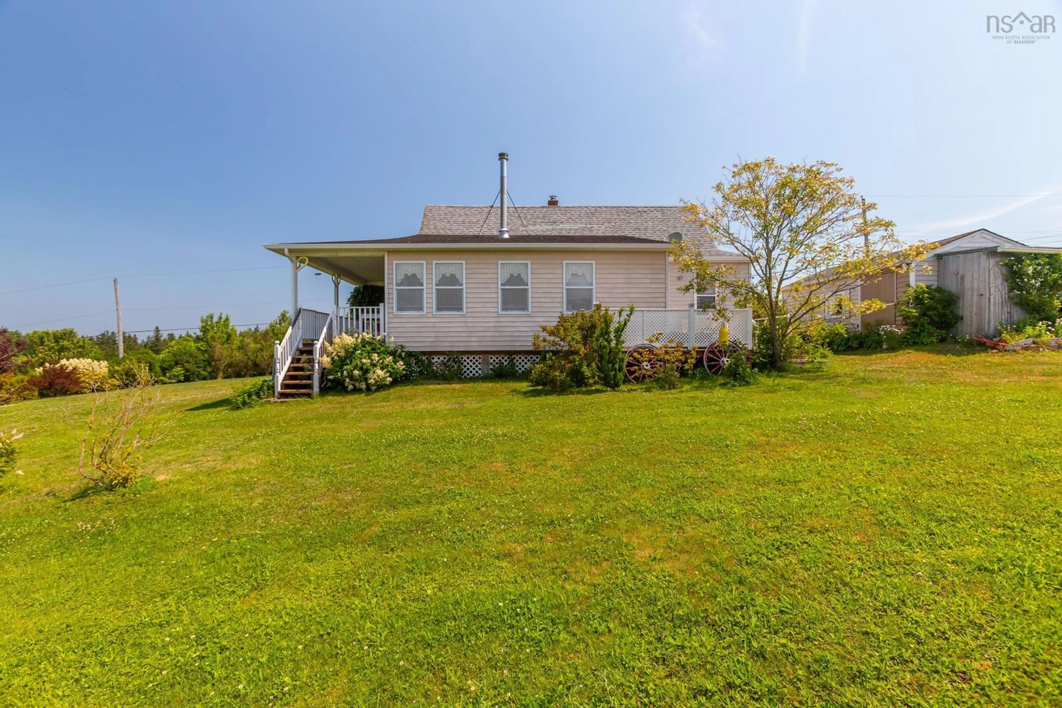27 Port Lorne Rd, Mount Rose, Nova Scotia B0S 1R0
Contact us about this property
Highlights
Estimated valueThis is the price Wahi expects this property to sell for.
The calculation is powered by our Instant Home Value Estimate, which uses current market and property price trends to estimate your home’s value with a 90% accuracy rate.Not available
Price/Sqft$239/sqft
Monthly cost
Open Calculator
Description
Welcome to this charming and well-maintained home offering panoramic views of the beautiful Bay of Fundy. Surrounded by lovingly landscaped grounds with flowering shrubs, perennial gardens, and mature greenery, this property is ideal for those who appreciate both nature and comfort. Step into the large, bright porch — a warm and welcoming entry that leads into the heart of the home. The spacious kitchen features ample cabinetry and workspace, perfect for cooking and baking, with an adjacent cozy breakfast nook. The inviting living room is full of character with hardwood floors, large windows framing breathtaking bay views, and a woodstove for added warmth and ambiance. A sunroom offers versatile space, currently used as a hobby room but easily adaptable to suit your needs. The home includes two comfortable bedrooms, plus a smaller third bedroom that could serve as a home office. A full bathroom and a convenient half bath complete the layout. This home is heated with oil/forced air, and numerous updates have been completed in recent years — including a new oil tank, water heater, flooring, select windows and doors, updated plumbing components, fresh paint, and more. A detailed list of upgrades is available. Outside, enjoy both a back deck and a side deck — the perfect place to unwind and take in the sea breeze and awe-inspiring sunsets. The property also includes a single-car garage and a woodshed for extra storage. This is a special property in a spectacular setting, ready to welcome its next owner. The home will be sold fully furnished, with contents included (minus a few personal items). Don’t miss your chance to experience life by the bay — book your viewing today!
Property Details
Interior
Features
Main Floor Floor
Kitchen
17.7 x 8.5Dining Nook
14 x 4.5Living Room
25.6 x 11.7Bath 1
6 x 7.9Exterior
Features
Parking
Garage spaces 1
Garage type -
Other parking spaces 1
Total parking spaces 2
Property History
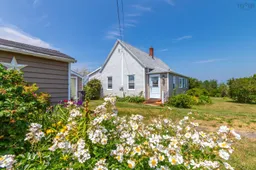 49
49
