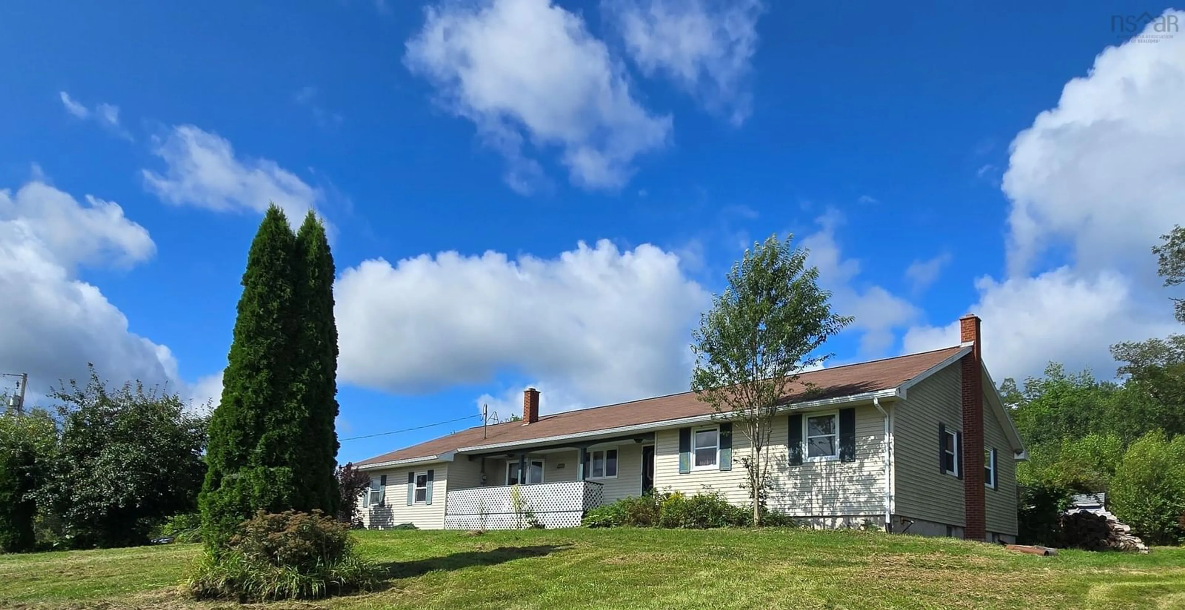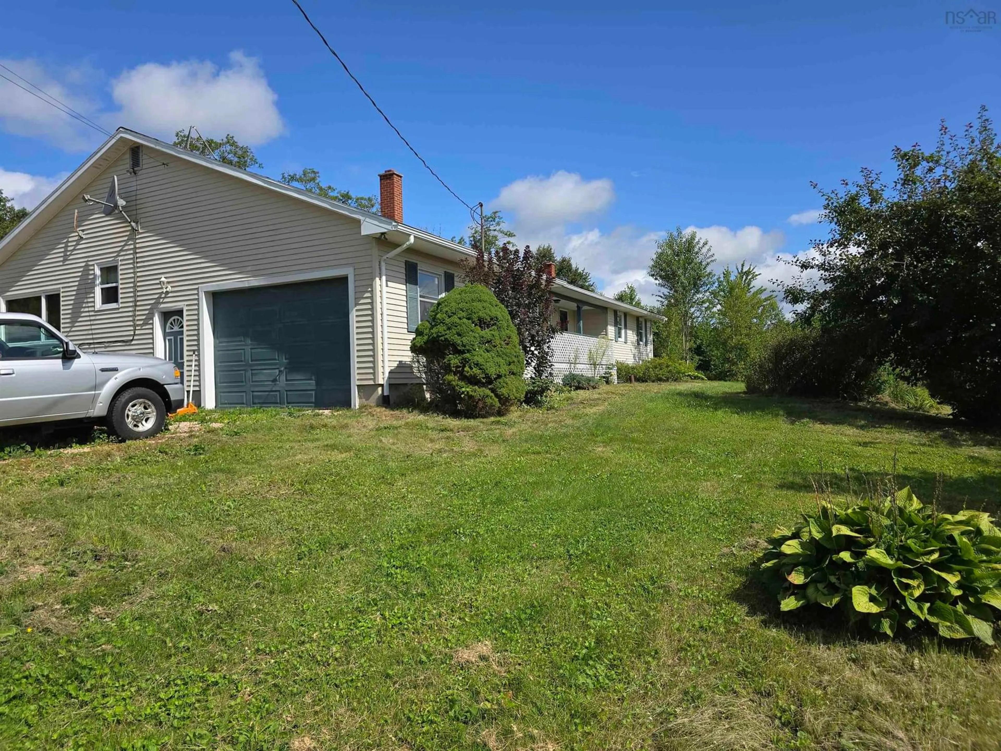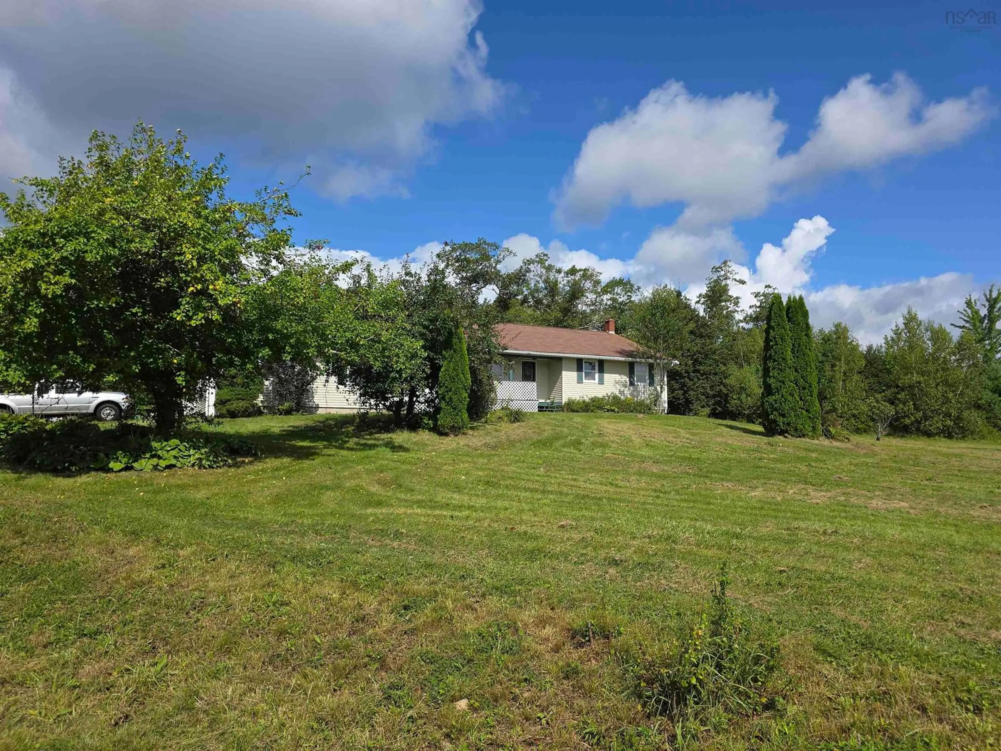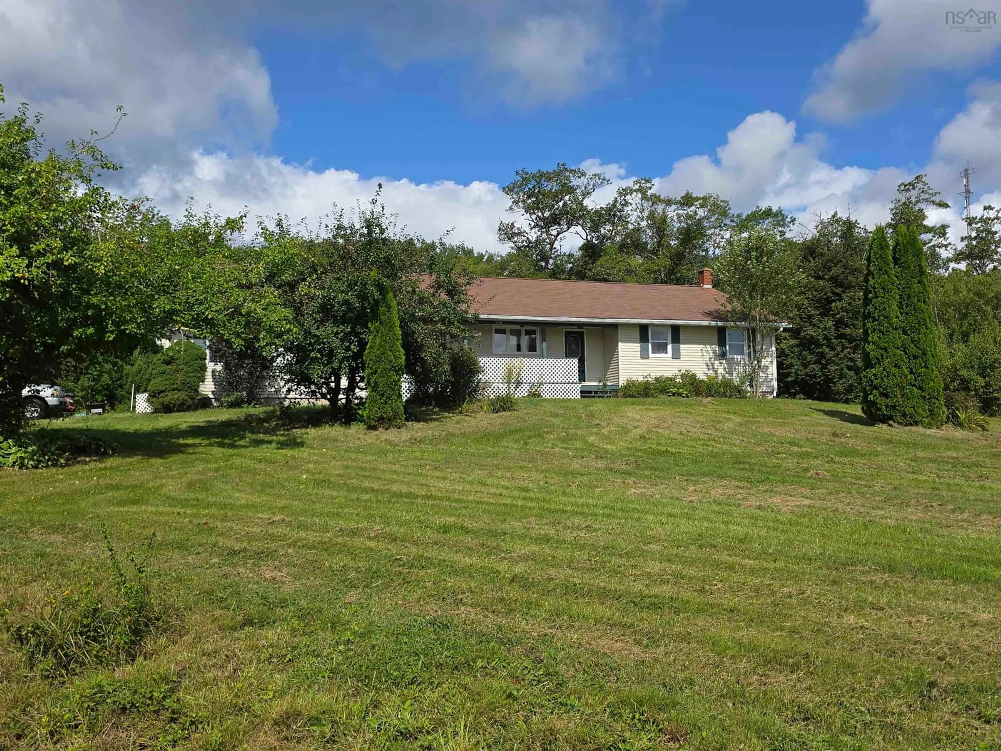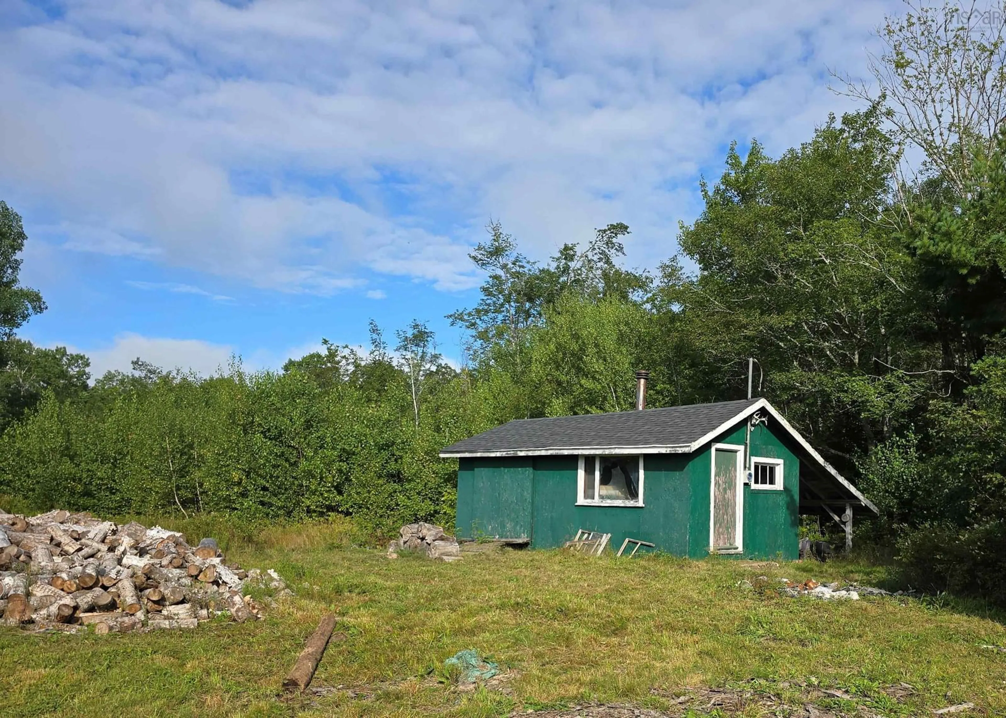2681 Highway 10, Springfield, Nova Scotia B0R 1H0
Contact us about this property
Highlights
Estimated ValueThis is the price Wahi expects this property to sell for.
The calculation is powered by our Instant Home Value Estimate, which uses current market and property price trends to estimate your home’s value with a 90% accuracy rate.Not available
Price/Sqft$199/sqft
Est. Mortgage$1,761/mo
Tax Amount ()-
Days On Market235 days
Description
Welcome to 2681 HWY 10 Springfield, NS. Approx. halfway between Bridgewater and Middleton. This home offers over 2,000 sq. ft. of living space and 51 acres of land. A nicely laid out 3 large bedroom home with a full bath ensuite just off the primary bedroom, two separate closets, a walk-in closet and a large double separate closet. A larger 4 piece bath right next to the other two large bedrooms. A large half bath and laundry area with cupboards and separate sink near the back entry. The kitchen was all newly redone approx. 19 years ago when the seller first bought the home. Just off the kitchen is a huge eating area with a wood stove and large window. Next to the kitchen is a huge living room and separate large dining room that opens up to the back entry and bright sunroom. The partially finished basement can offer a lot more space for a growing family. There is an attached 20 X 22 garage, 2 larger sheds near by approx. 12 x 14 and 24 X 12 and a smaller shed approx. 8 X 12. Lots of road frontage with a small pond. If you are looking for privacy, space still within 30 minutes to all amenities and all on a main highway with no worries of your road being plowed this is a great spot for you. Call today.
Property Details
Interior
Features
Main Floor Floor
Eat In Kitchen
15'6 x 24'4Dining Room
13'2 x 11'2Living Room
18'5 x 13'2Sun Room
21'8 x 10'3Exterior
Parking
Garage spaces 1
Garage type -
Other parking spaces 1
Total parking spaces 2
Property History
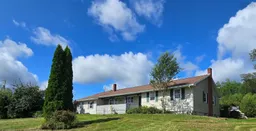 50
50
