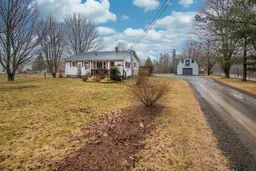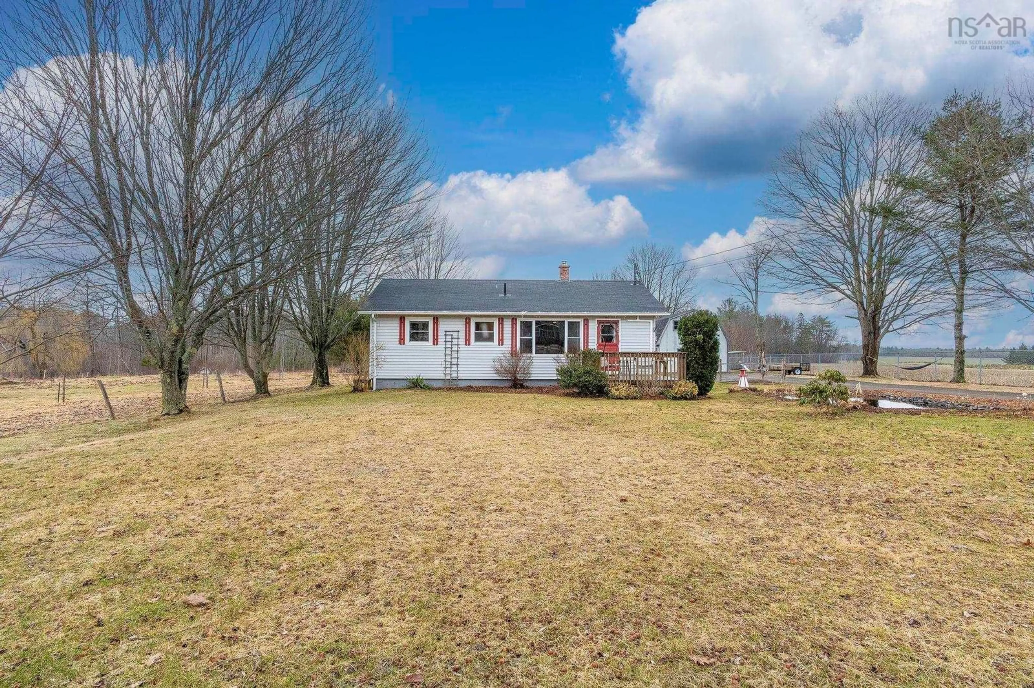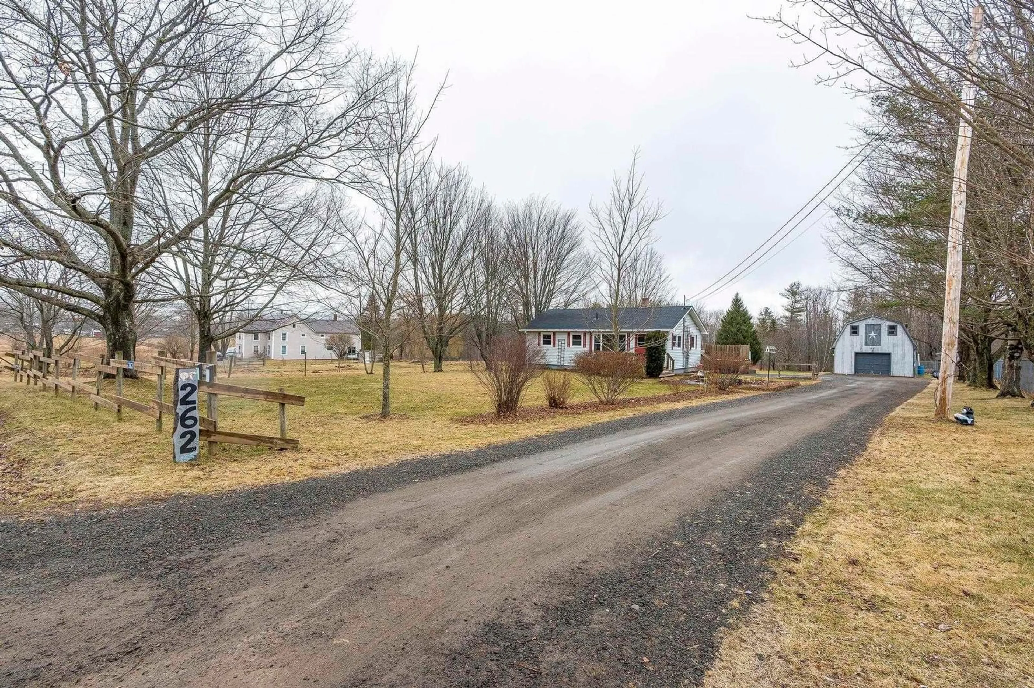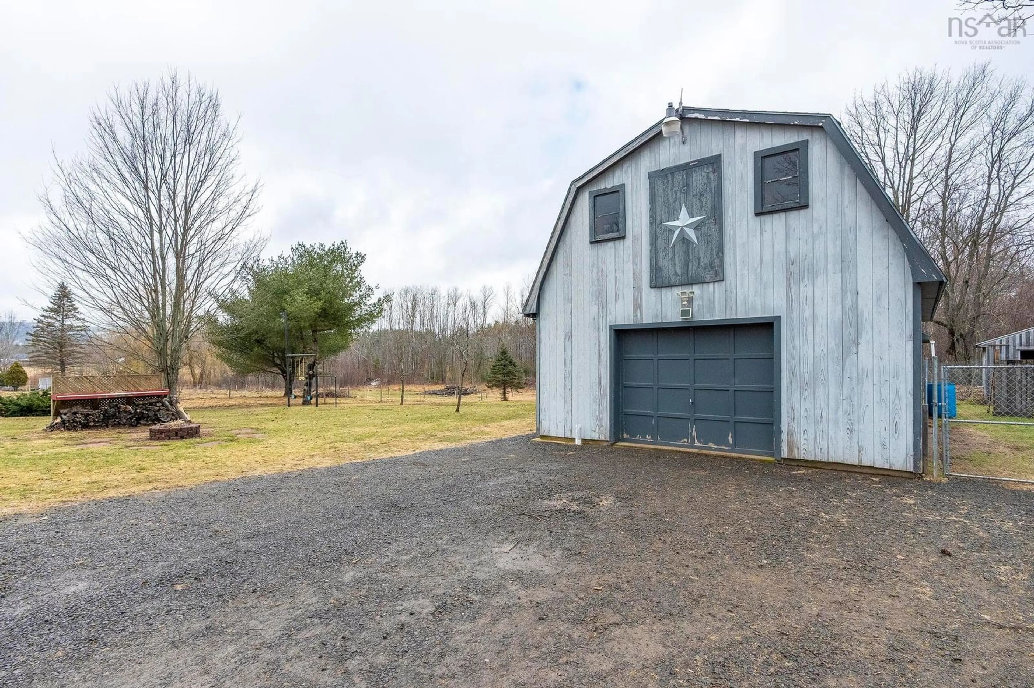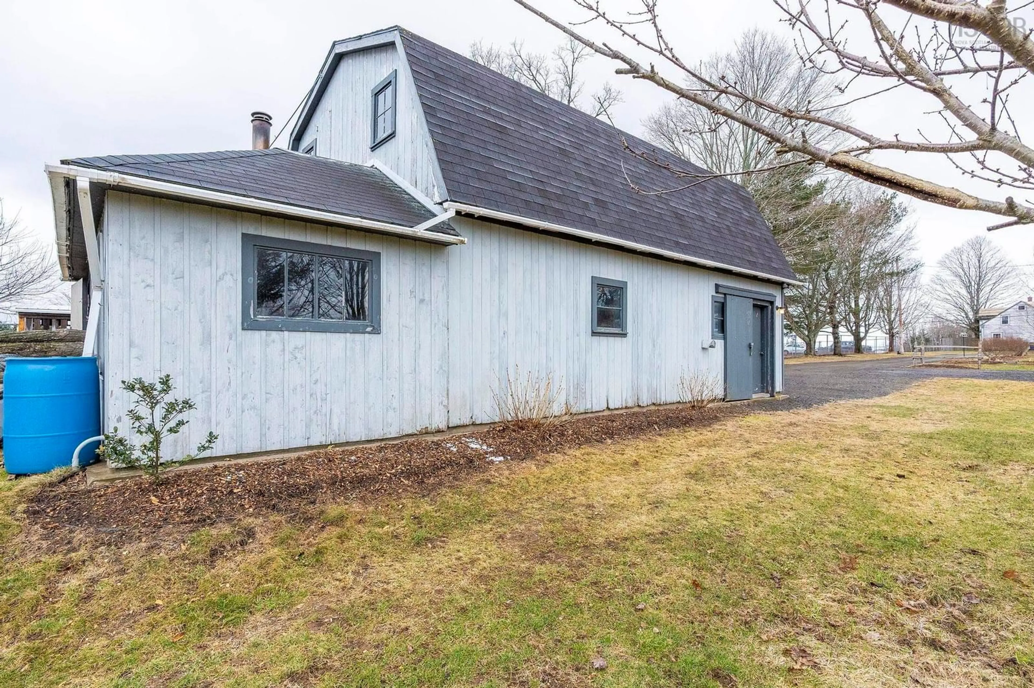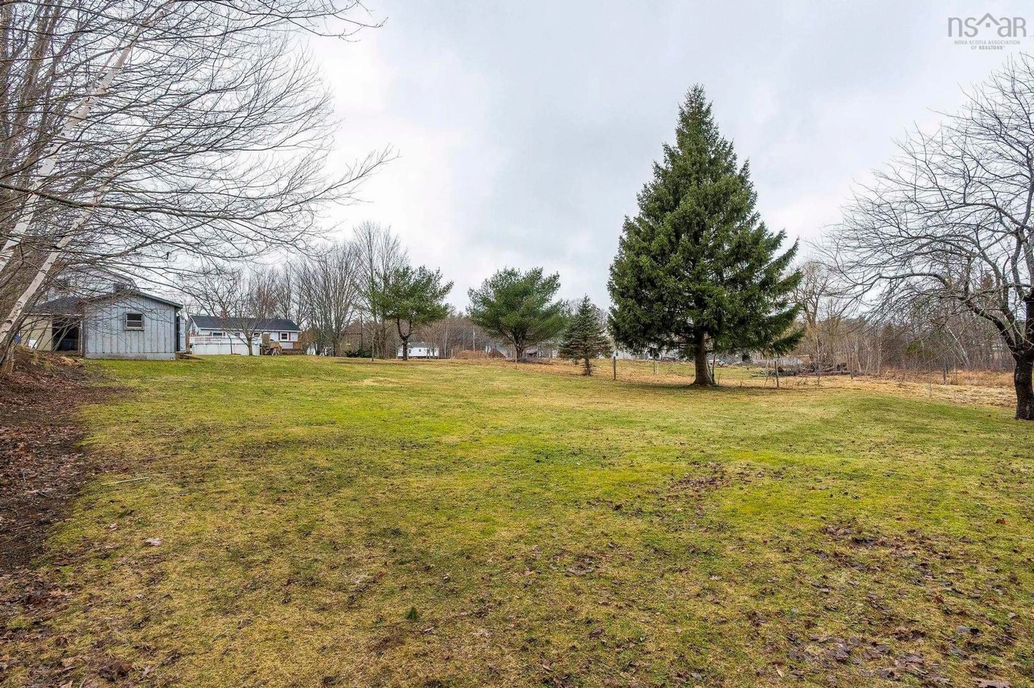262 Stronach Mountain Rd, Melvern Square, Nova Scotia B0P 1R0
Contact us about this property
Highlights
Estimated ValueThis is the price Wahi expects this property to sell for.
The calculation is powered by our Instant Home Value Estimate, which uses current market and property price trends to estimate your home’s value with a 90% accuracy rate.Not available
Price/Sqft$260/sqft
Est. Mortgage$1,653/mo
Tax Amount ()-
Days On Market12 days
Description
The perfect opportunity for hobby farm enthusiasts is here! Welcome to 262 Stronach Mountain Road, nestled in Melvern Square, offering a peaceful and private setting just minutes from all amenities and 14 Wing. The main level of this charming bungalow features a recently updated kitchen with a breakfast bar, as well as the convenience of an open-concept layout for the common living space. Two comfortable bedrooms and a 4-piece bathroom complete this level, along with a functional main floor laundry room (which could easily be converted into an additional bedroom). Downstairs, you’ll find a spacious family room, another bedroom (window doesn’t meet egress), and tons of storage space. Step outside to discover endless possibilities! Sitting on a generous 1.15-acre lot, this property offers the potential for the perfect country retreat. The oversized 1.5-car garage provides incredible storage space, including a storage loft for added convenience, and a one-stall area at the back. Outdoor features include an above-ground pool, large deck, gorgeous pond, fenced-in area with a chicken coop, and several fruit trees—just a few of the elements that will make you fall in love with this home. Many energy-efficient updates have been made, including added insulation in the attic and exterior walls (2021), and three heat pumps (2022). With ample space and privacy, this property is perfect for those looking to embrace a peaceful rural lifestyle while being just a short drive away from everything you need. Don’t miss out on this fantastic opportunity!
Property Details
Interior
Features
Main Floor Floor
Living Room
11.9 x 11.6Dining Room
7.6 x 11.9Kitchen
12.1 x 10.7Primary Bedroom
12.1 x 10.6Exterior
Features
Parking
Garage spaces 1.5
Garage type -
Other parking spaces 2
Total parking spaces 3.5
Property History
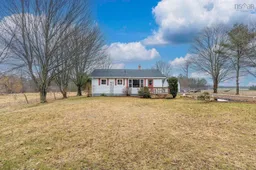 43
43