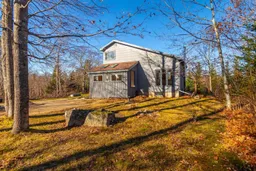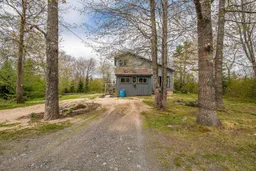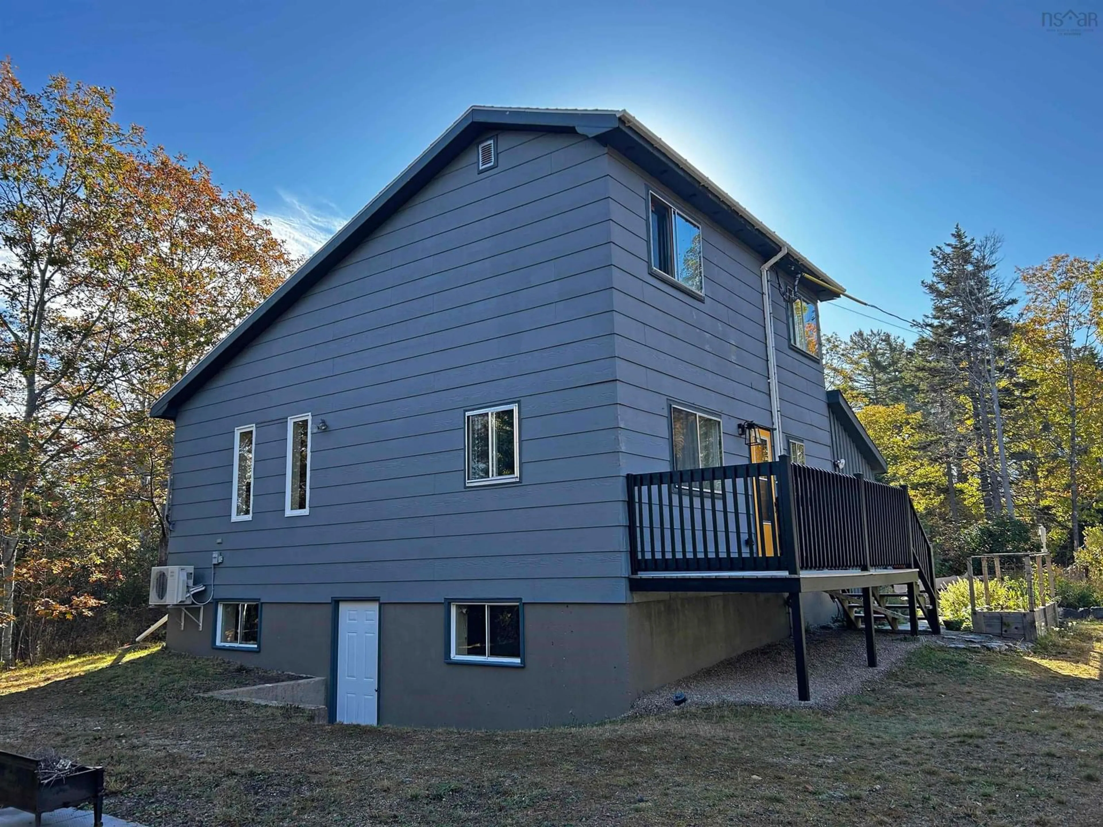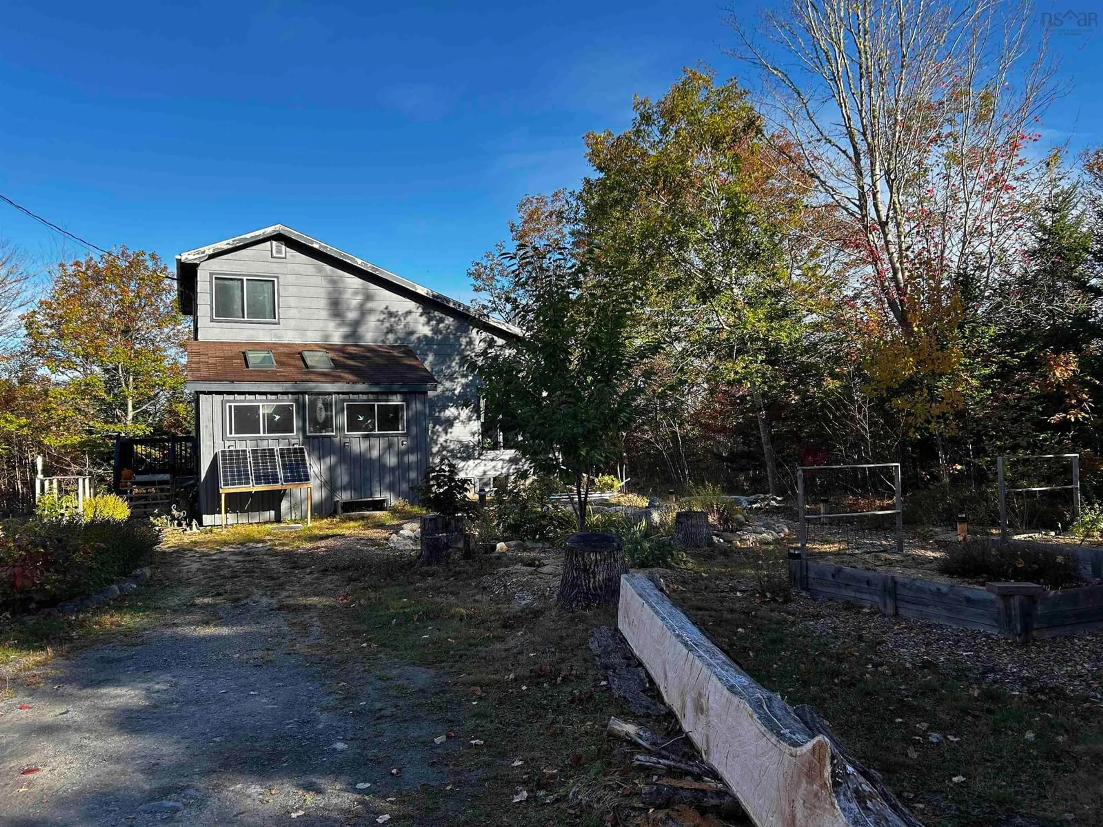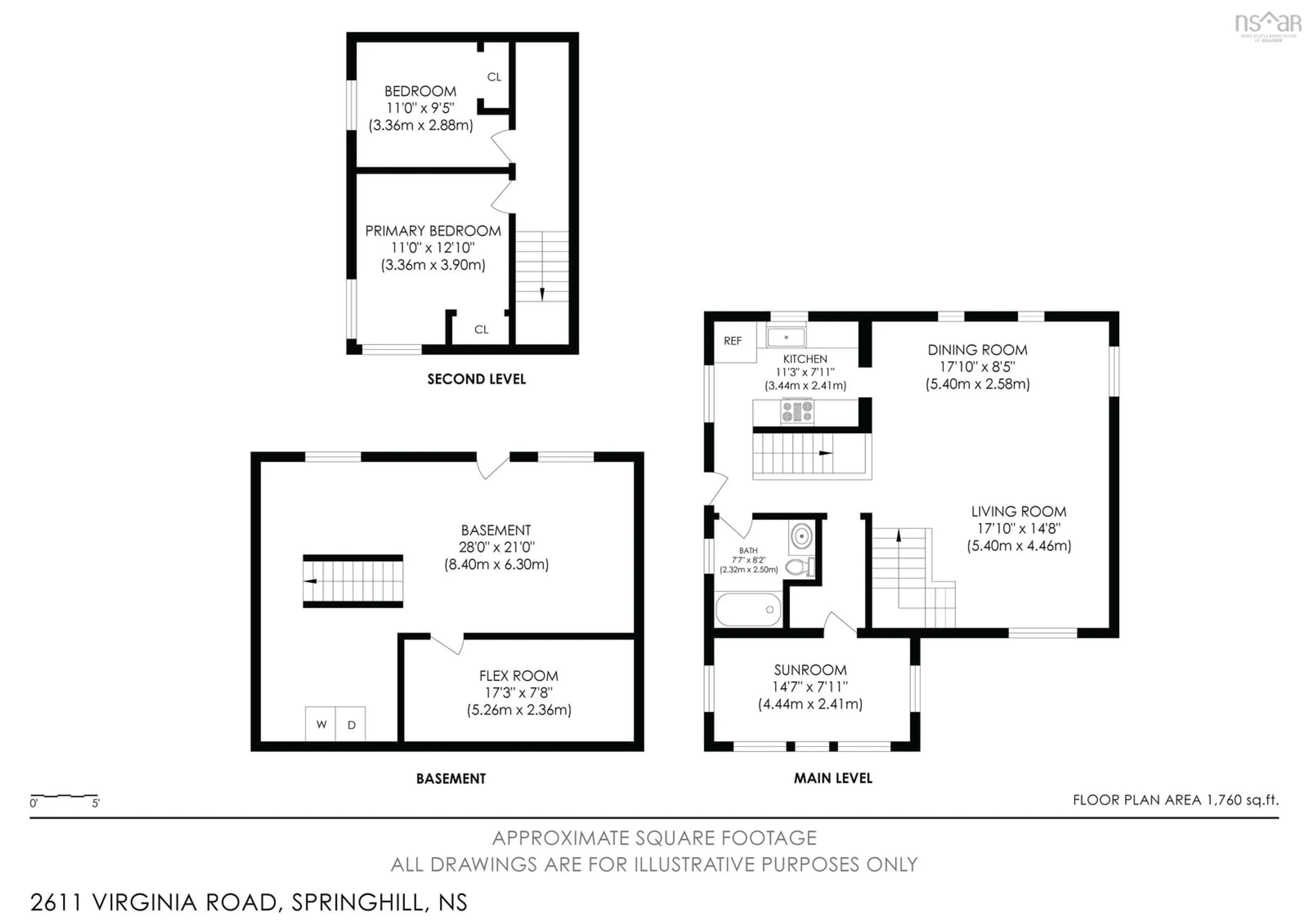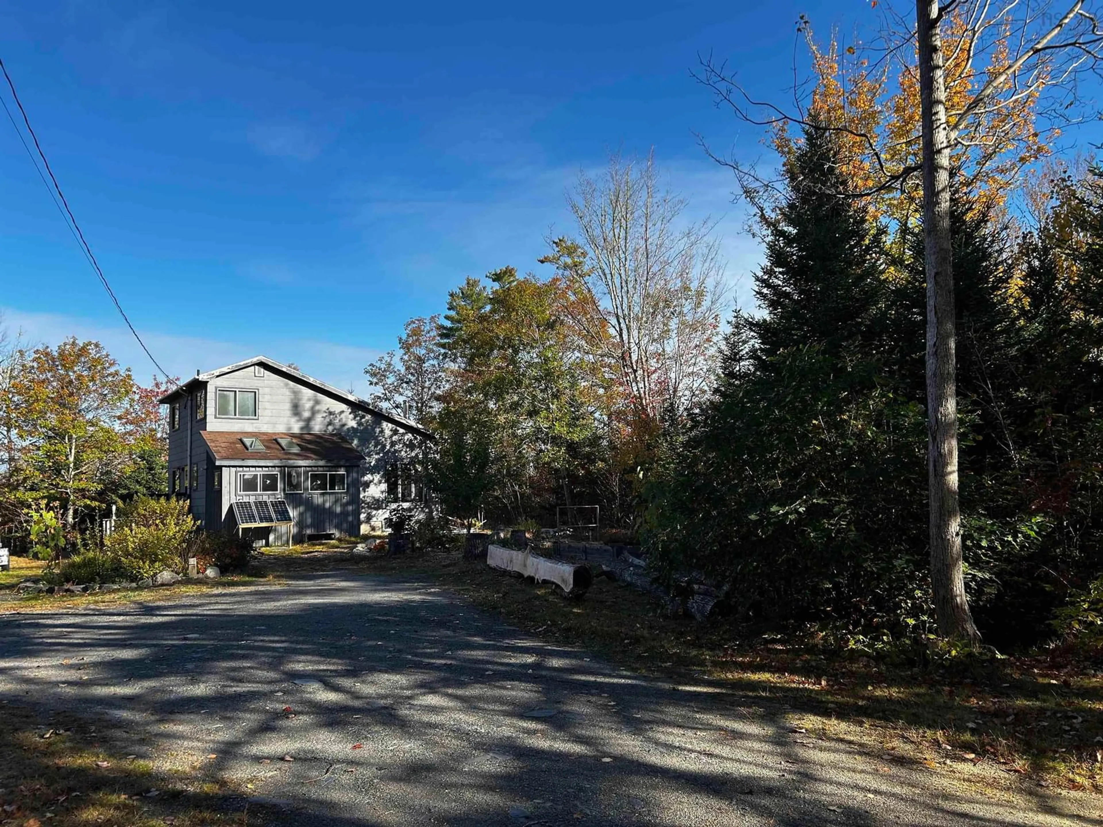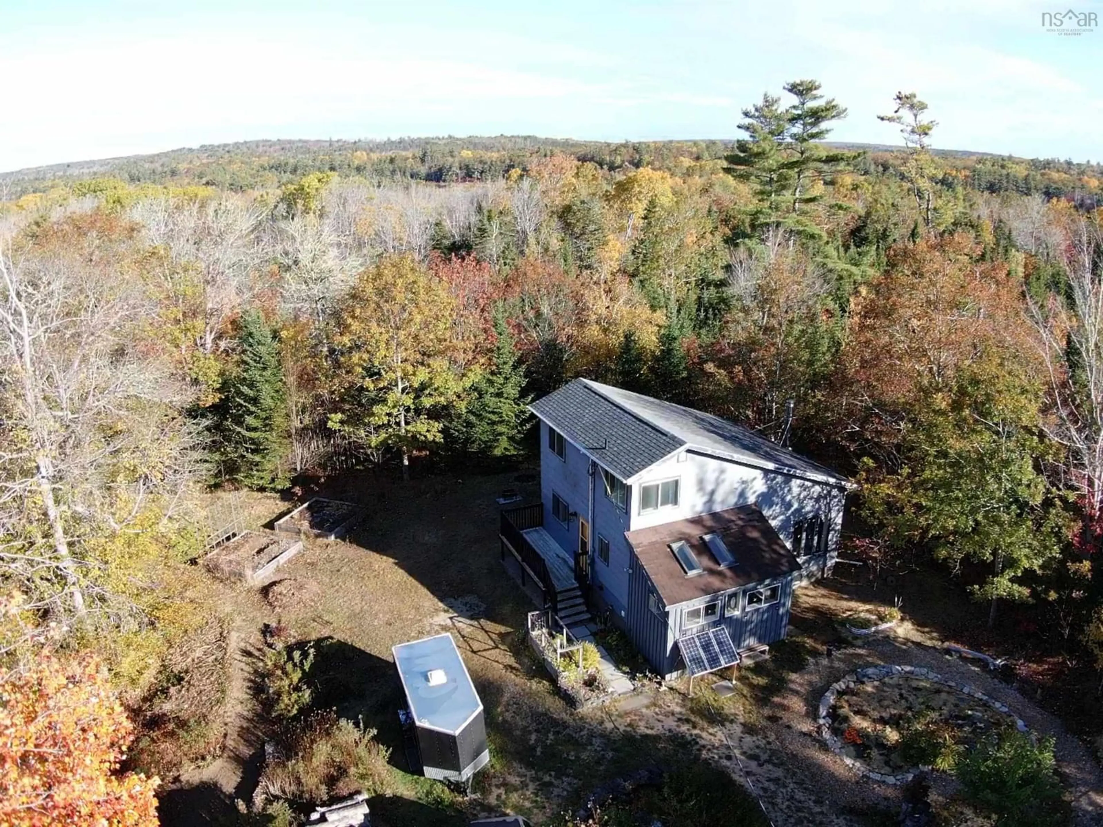2611 Virginia Rd, West Springhill, Nova Scotia B0S 1A0
Contact us about this property
Highlights
Estimated valueThis is the price Wahi expects this property to sell for.
The calculation is powered by our Instant Home Value Estimate, which uses current market and property price trends to estimate your home’s value with a 90% accuracy rate.Not available
Price/Sqft$257/sqft
Monthly cost
Open Calculator
Description
A peaceful, private country setting in a warm and cozy open concept styled cottage home with many recent upgrades on 3 acres provides the perfect setting for those seeking a healthy and low stress lifestyle in all 4 seasons. Approximately 2 hours to Halifax, a quick, scenic 1/2 hour drive to Digby or lesser to the incredible and historic Annapolis Royal will provide all your necessities including shopping, materials/hardwares, restaurants, schools and hospitals, but also festivals, farmers markets and more. Centrally located, it’s only 15 minutes to the wonderful Kejimkujik National Park or an hour drive to Nova Scotia’s incredible South Shore! Designed and landscaped for a pure, permaculture lifestyle with hugelkultur herb gardens, edible fruits and plants, perennial flowers, rare edible mushrooms, a walking path, and hobby areas, this 2 bedroom and one bath home isn’t about downsizing but more for those looking to simplify and enjoy peaceful walks and the appreciation of a natural environment. A hearty paved 2 km walk to Sandy Bottom lake and an abundance of other nearby water bodies provides awesome country drives year round that contribute to enjoying and participating in a very desired Nova Scotia region! All the wildlife is here and it’s a heaven for birders, peace awaits you in West Springhill!
Property Details
Interior
Features
Main Floor Floor
Kitchen
11'3 x 7'11Dining Room
17'10 x 8'5Bath 1
7'7 x 8'24Living Room
17'10 x 14'8Exterior
Features
Property History
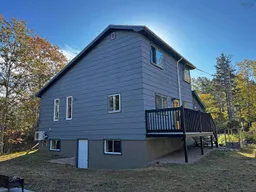 50
50