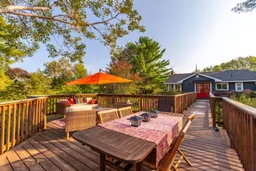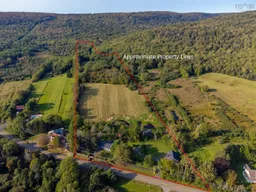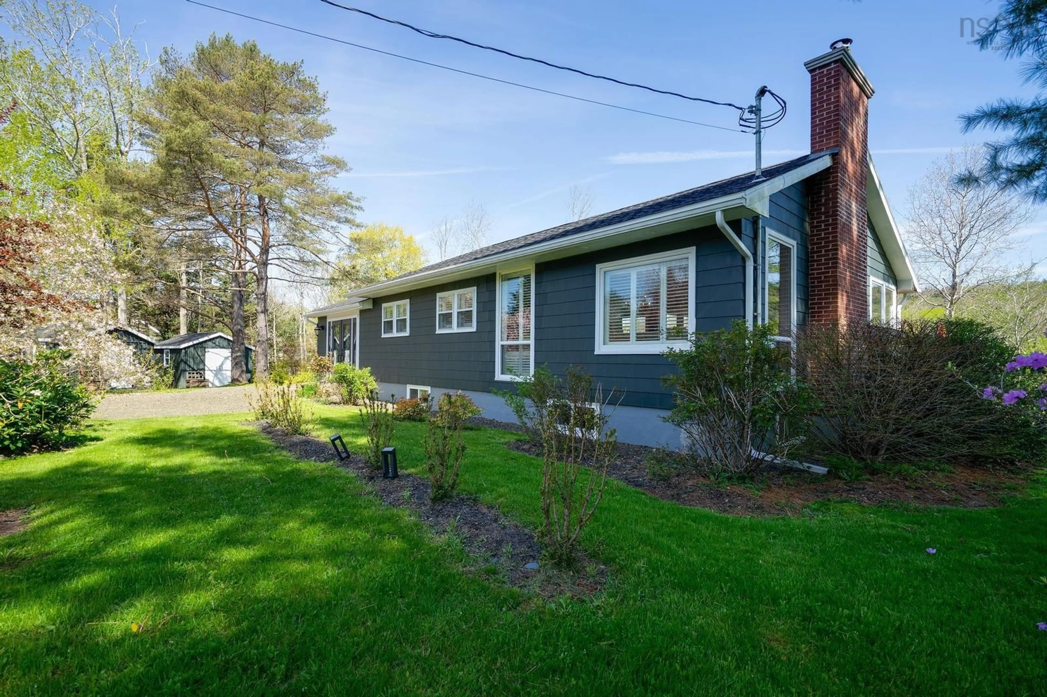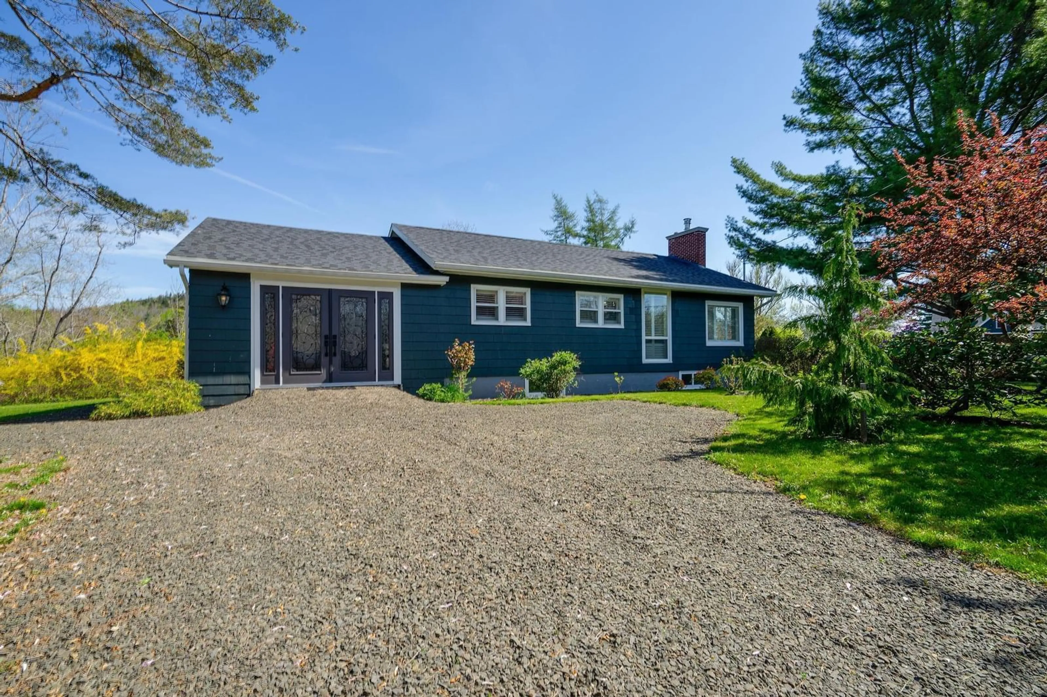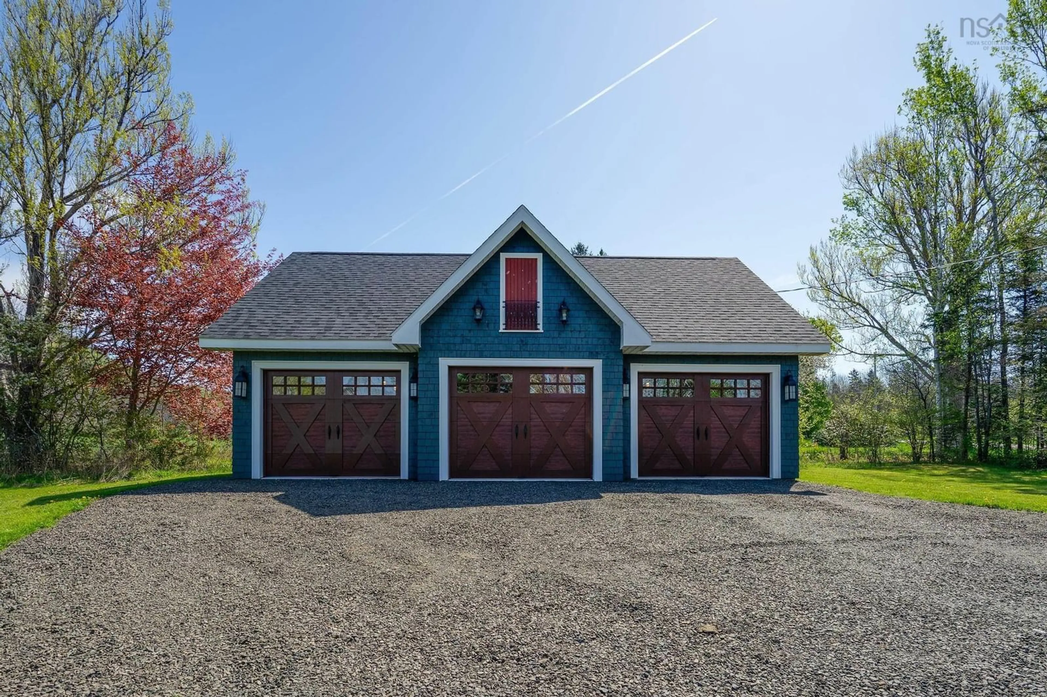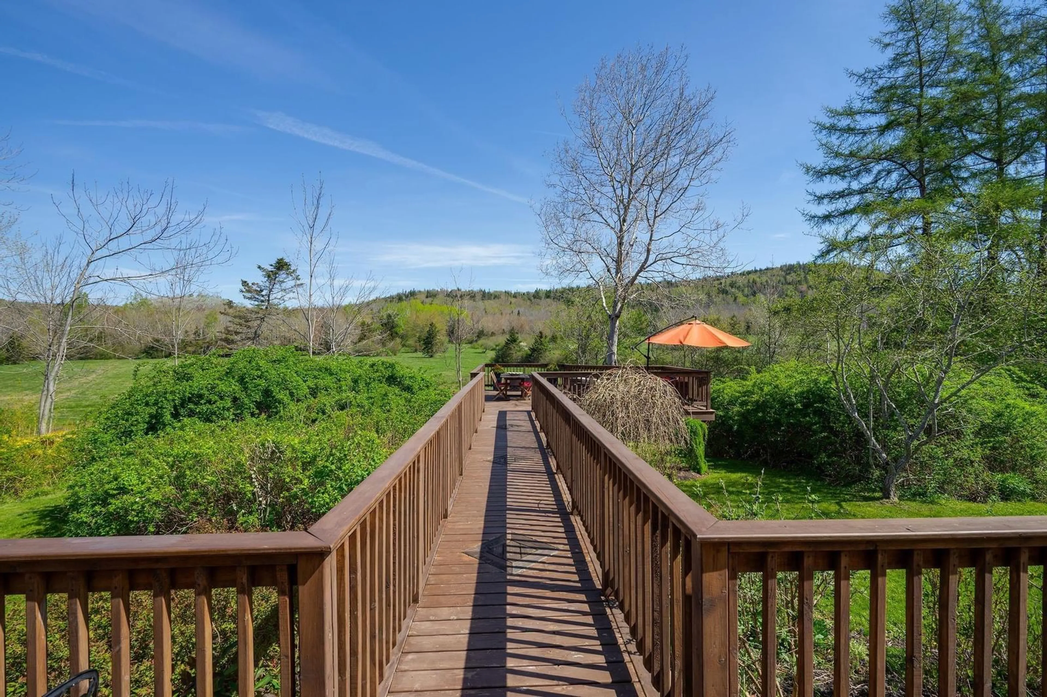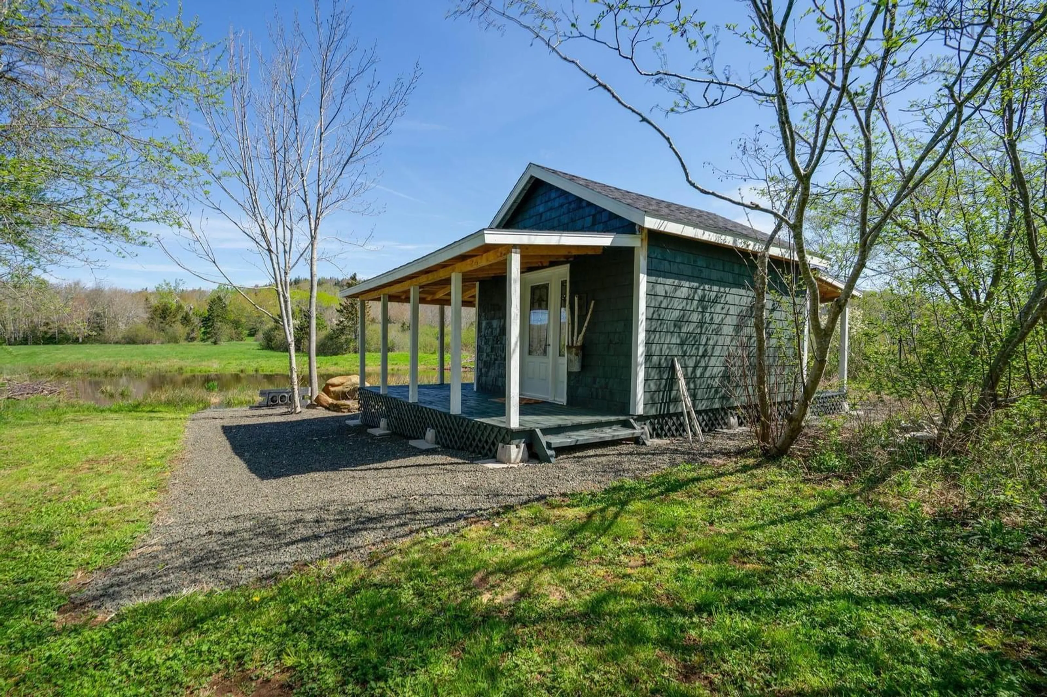2461 Granville Rd, Karsdale, Nova Scotia B0S 1A0
Contact us about this property
Highlights
Estimated valueThis is the price Wahi expects this property to sell for.
The calculation is powered by our Instant Home Value Estimate, which uses current market and property price trends to estimate your home’s value with a 90% accuracy rate.Not available
Price/Sqft$320/sqft
Monthly cost
Open Calculator
Description
Step into a world of refined luxury with this meticulously renovated and professionally designed retreat, thoughtfully crafted for the discerning buyer. Fully furnished (excluding select personal items and art pieces), this exceptional property spans over 16.5 acres and exudes the charm and tranquility of a private resort. From the moment you arrive, you're greeted by a sense of peace and seclusion, with the estate beautifully fenced to create a private sanctuary. The main home offers a harmonious blend of elegance and comfort, while a charming cottage and two cozy bunkies provide additional accommodations for guests or extended family. A brand new three-car garage, complete with full wiring and its own dedicated 200 amp panel, adds function to the form, perfectly complementing the property’s high-end appeal. Outside, you’ll discover manicured gardens, serene ponds, and carefully curated landscaping that elevates the natural beauty of the setting. Every inch of this estate has been designed with intentionality and perfection in mind, creating a lifestyle experience unlike any other. Whether you’re seeking ultimate privacy, luxurious surroundings, or a peaceful connection with nature—this property delivers it all. Schedule your private viewing today with the agent of your choice and prepare to be captivated by this one-of-a-kind offering.
Property Details
Interior
Features
Main Floor Floor
Foyer
6'10 x 10'2Kitchen
13 x 10'6Dining Nook
16'5 x 12'11Living Room
17 x 17Exterior
Features
Parking
Garage spaces 3
Garage type -
Other parking spaces 0
Total parking spaces 3
Property History
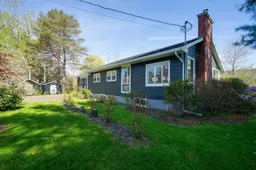 50
50