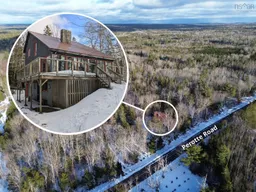This well-loved property, home to many fond memories, is ready to pass the torch. Perfectly nestled in the woods, the ideal blend of privacy, natural beauty and comfort awaits you at this tranquil 10 acre retreat only 10 minutes from Annapolis Royal. The expansive windows, a hallmark of the design, flood the interior with natural light and provide breathtaking views of the forest from every angle - framing it like a living work of art. An open-concept layout seamlessly connects the living, dining and kitchen areas, creating an inviting space for family gatherings and everyday living. A massive stone fireplace, the heart of the home, is sure to inspire relaxation, conversation and connection. An additional family room with a woodstove, in the basement, is a great place to stay cool during summer. Large wrap-around deck blends effortlessly with its surroundings of mature mixed trees; bbq, unwind and listen to the sounds of nature. Metal roof, drilled well, attached garage/workshop, multiple heating sources and a recent 200 amp breaker panel add to the convenience of this well designed home (ca. 1980). Explore endless miles of accessible trails and untamed lakes in the area - an undeniable hiker/adventurer paradise! Truly a unique property designed to emphasize relaxation, family and getting back to nature.
Inclusions: Electric Oven, Dishwasher, Dryer - Electric, Washer, Refrigerator
 36
36

