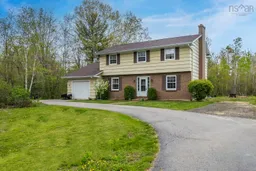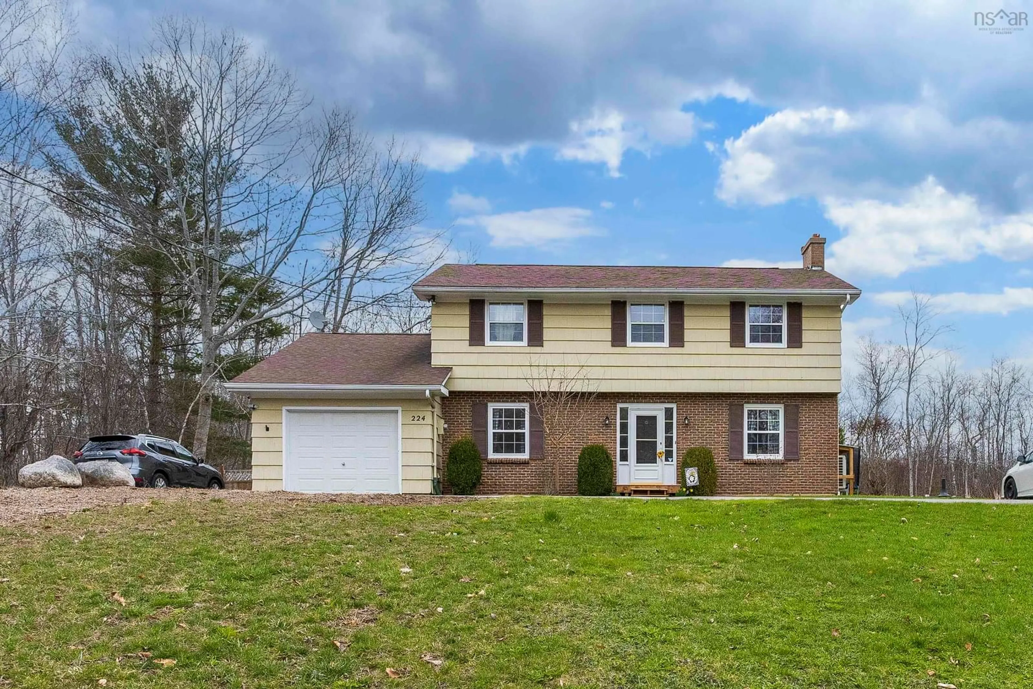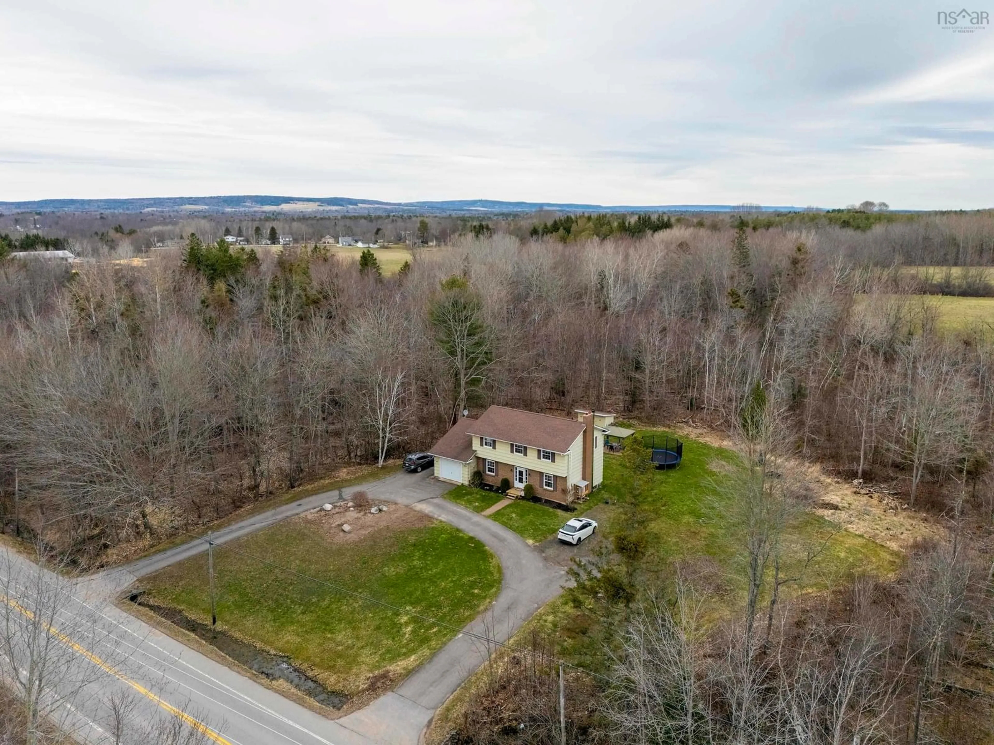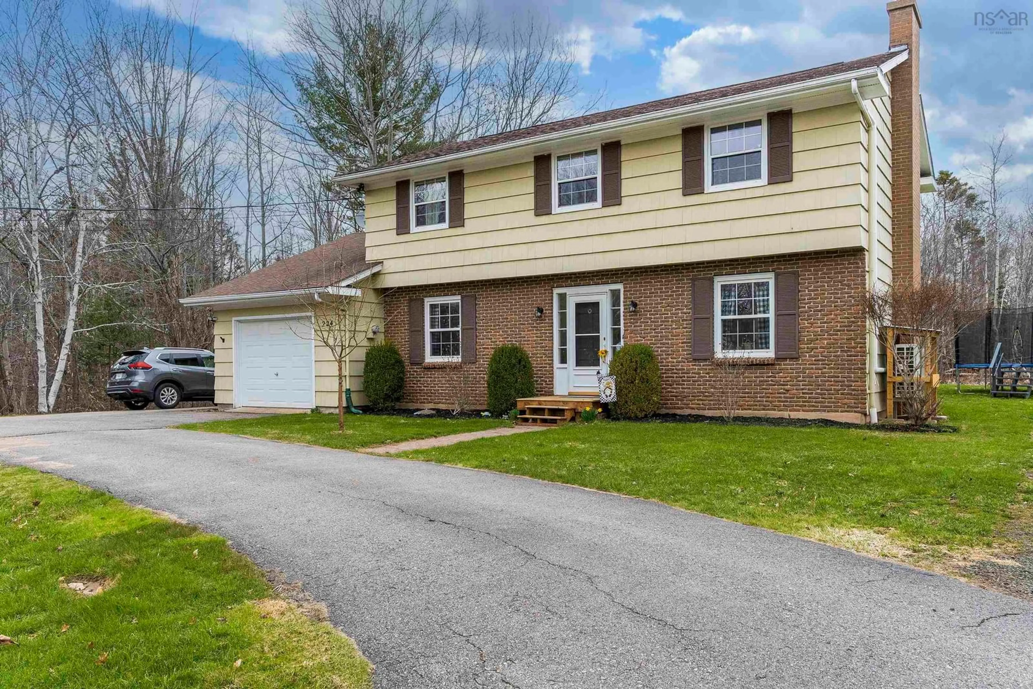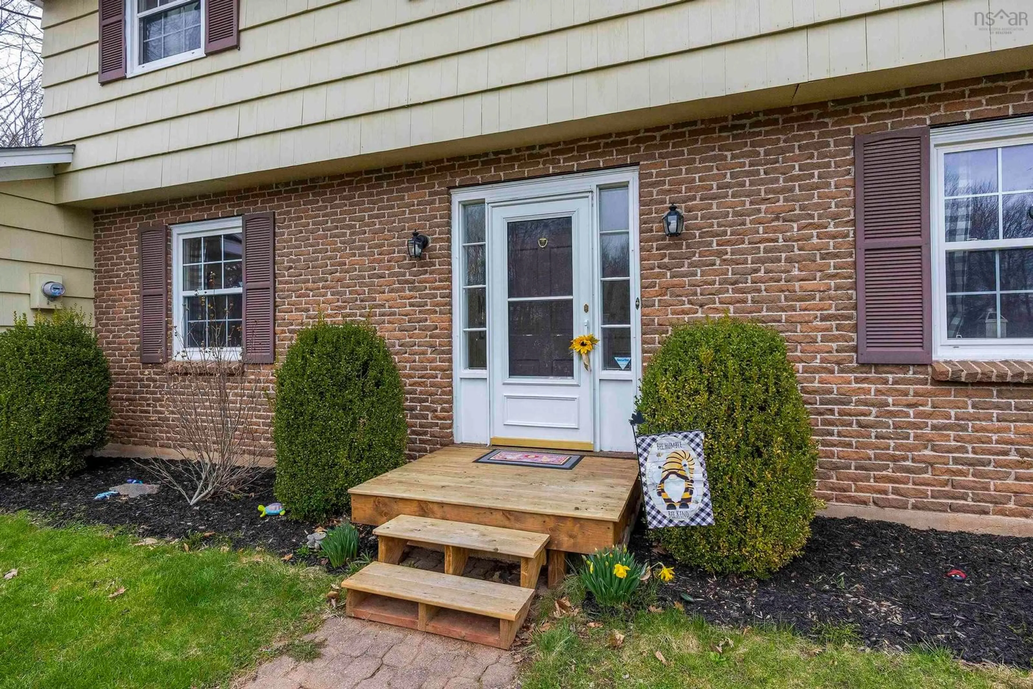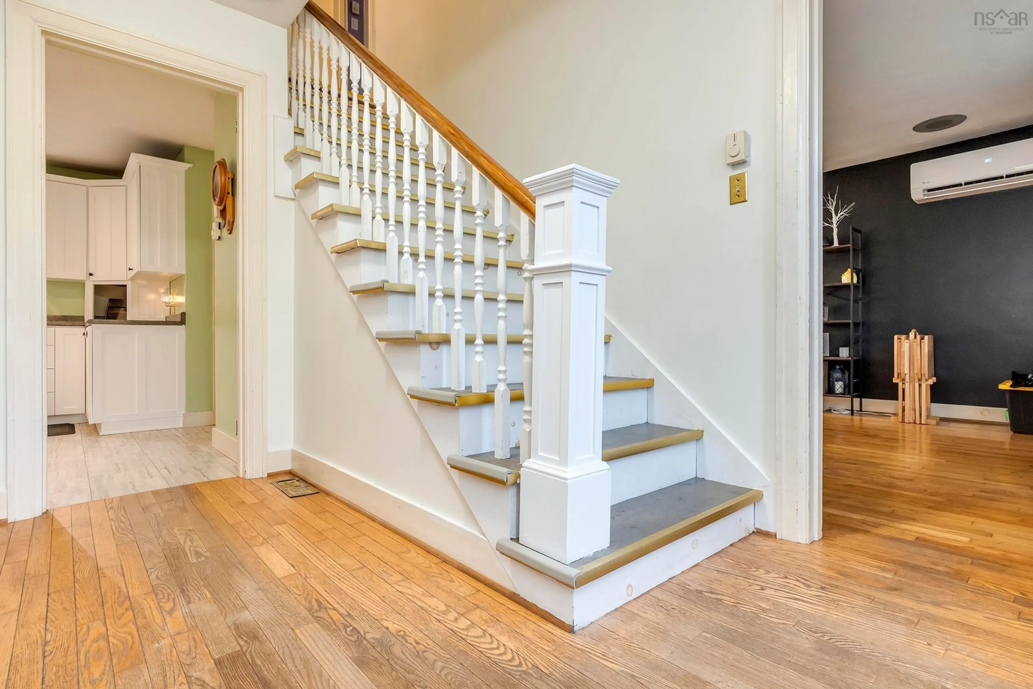224 Nictaux Rd, Nictaux, Nova Scotia B0S 1P0
Contact us about this property
Highlights
Estimated ValueThis is the price Wahi expects this property to sell for.
The calculation is powered by our Instant Home Value Estimate, which uses current market and property price trends to estimate your home’s value with a 90% accuracy rate.Not available
Price/Sqft$137/sqft
Est. Mortgage$1,674/mo
Tax Amount ()-
Days On Market66 days
Description
Charming, spacious and with great curb appeal - this 4 bedroom, 1.5 bath two storey home sits proudly on a private .7 acre lot just outside of town. Inside, you'll find a classic layout full of character, with recent upgrades including 2 brand new heat pumps installed in 2024, updated electrical panel, freshly painted kitchen cabinets, and brand new Bath Fitter tub in the main bathroom. The basement now features a newly finished rec room, and you'll find some new flooring and fresh paint in many rooms throughout, giving the home a clean and inviting feel. The main level features a bright foyer and living room, 2PC powder room, a sun-filled eat-in kitchen, formal dining room, and a great office space. Upstairs, there is a huge primary bedroom with 2 walk-in closets, 3 more good sized bedrooms, and attractive 4PC Bathroom. The basement rec-room has been recently finished, offering extra square footage for a playroom, workout area, or bonus craft room. There is a separate storage area here as well! Originally designed as an attached garage, this converted space now serves as handy yard equipment storage, with the other half transformed into a laundry area and also has a practical side entry. There is another shed in the backyard perfect for chickens! Additional highlights include a drilled well, municipal sewer, a paved circular driveway, and a forced-air wood furnace for efficient heating. Many walking, biking, ATV trails, playgrounds and parks are nearby for your enjoyment, and you are walking distance from the town of Middleton ( or a 2 minute drive) and less than 15 minutes to DND Greenwood. This property offers location, value, and space—all wrapped up in one move- in ready package!
Property Details
Interior
Features
Main Floor Floor
Living Room
22.11 x 12.2Den/Office
10.9 x 13.6Dining Room
11.7 x 13.3Dining Nook
11.9 x 7.4.Exterior
Features
Property History
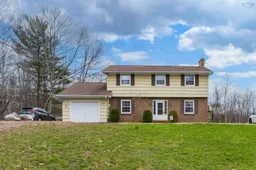 46
46