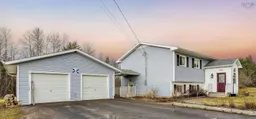Welcome to 223 Ruggles Road, a delightful four-bedroom split entry home nestled on five acres of partially cleared and beautifully landscaped land. Built by the current owners, this well-maintained property showcases pride of ownership and offers a perfect blend of privacy and convenience, being just a short drive from Greenwood, Middleton, Kingston, and 14 Wing Greenwood.The main level features three spacious bedrooms, while the lower level offers an additional bedroom, perfect for guests, a home office, craft room or gym. The spacious sunroom, located just off the kitchen, provides a serene space to enjoy day or night while overlooking the vibrant gardens filled with rambling roses, yellow roses, and a variety of other plants like chestnut trees, honeysuckles, and blue hibiscus. Also on the lower level, you'll find a cozy family room complete with a wood stove, ideal for those chilly evenings. The home is equipped with two efficient heat pumps, ensuring comfort year-round. The side entrance foyer is generously sized, perfect for all your needs, and includes a convenient half bath that could easily be converted to a full. The addition of the front foyer adds to the uniqueness of this side split, offering tons of space and brightness.The outdoor space is a gardener's paradise, featuring a detached two-car garage and ample room for trails and adventures in the wooded area.Don't miss the opportunity to own this unique property that combines natural beauty with modern comforts. Schedule your showing with an agent today and experience the charm of 223 Ruggles Road for yourself!
Inclusions: Central Vacuum, Electric Range, Dishwasher, Dryer - Electric, Washer, Refrigerator, Water Purifier
 36
36


