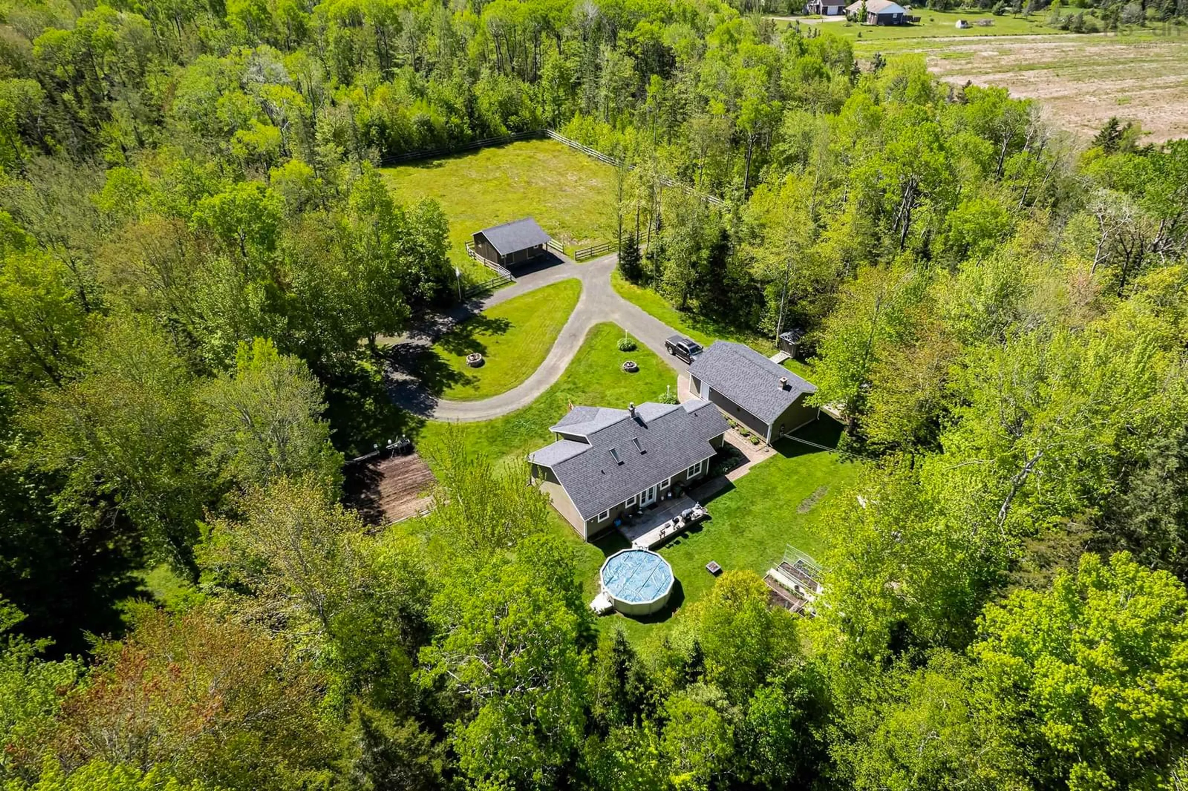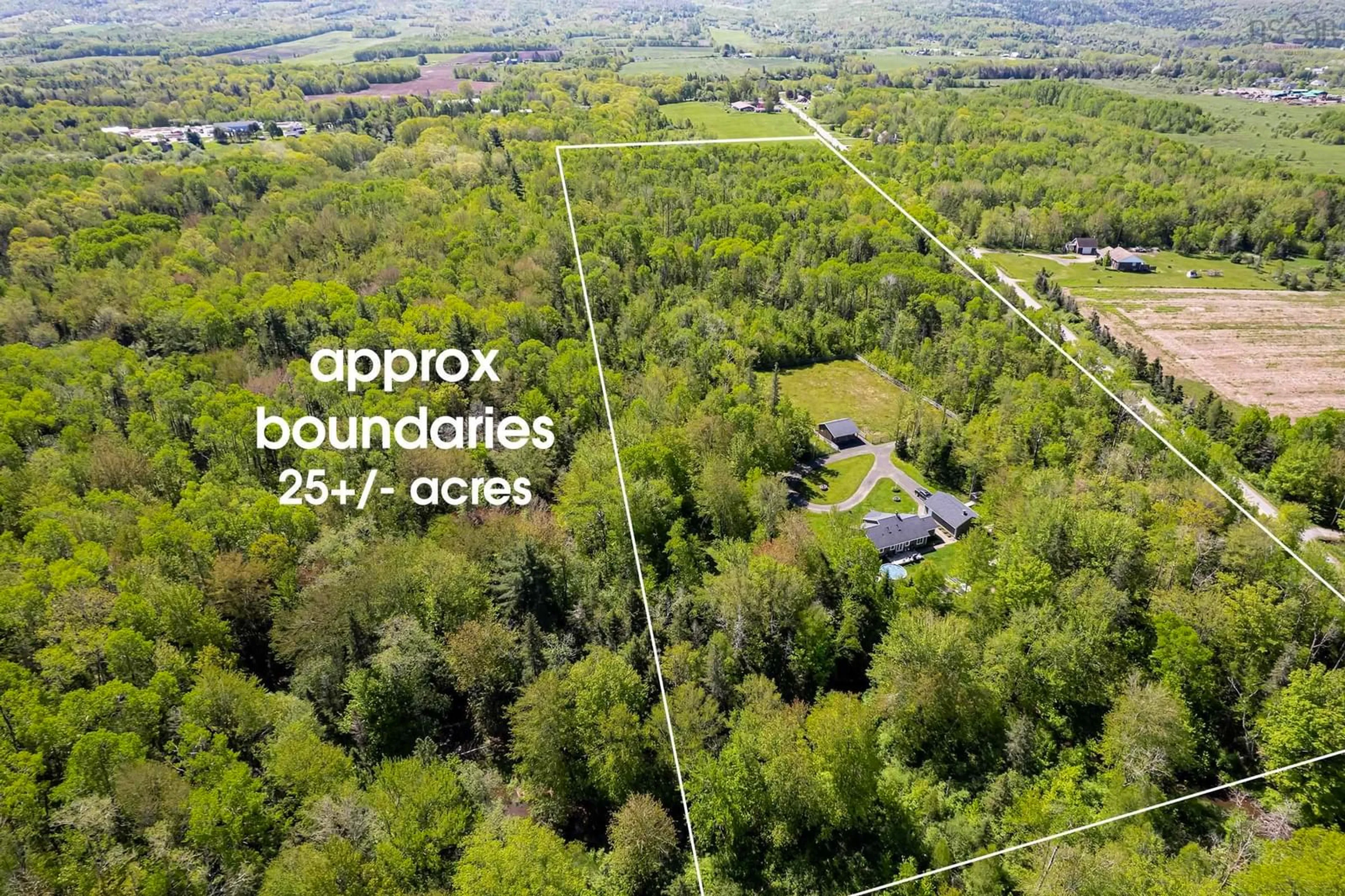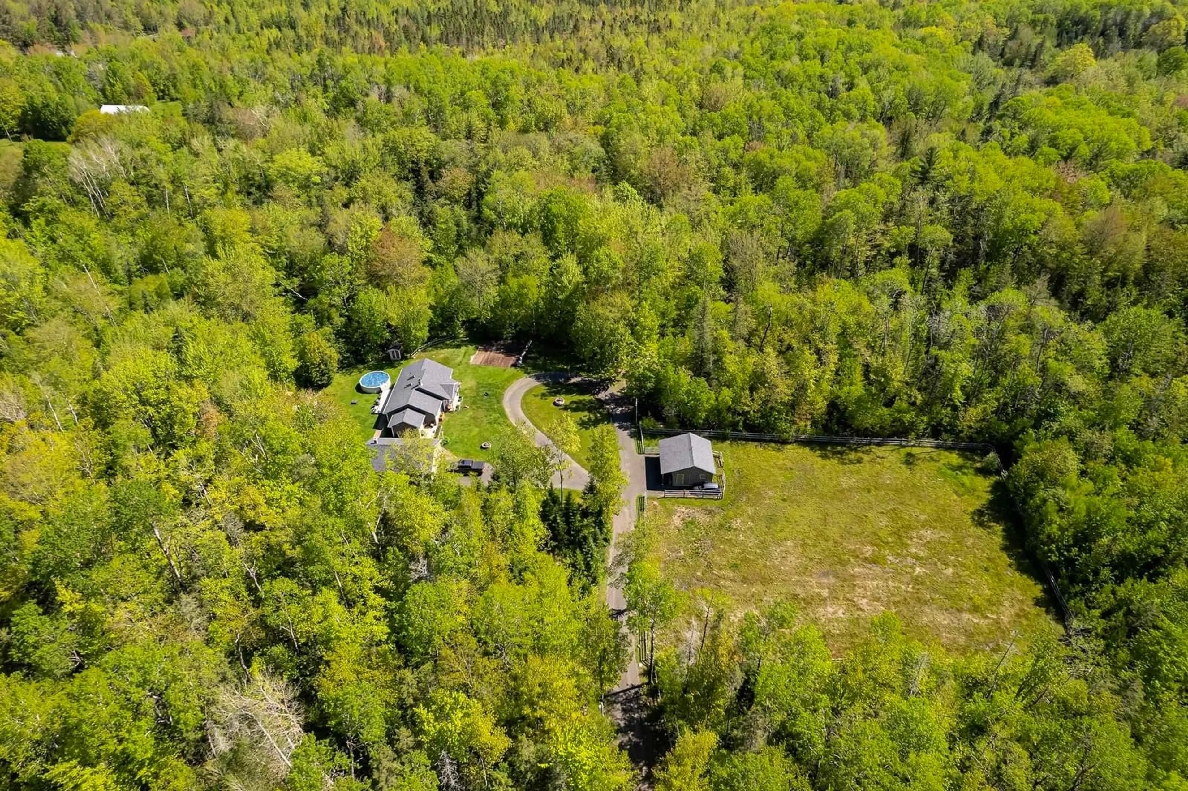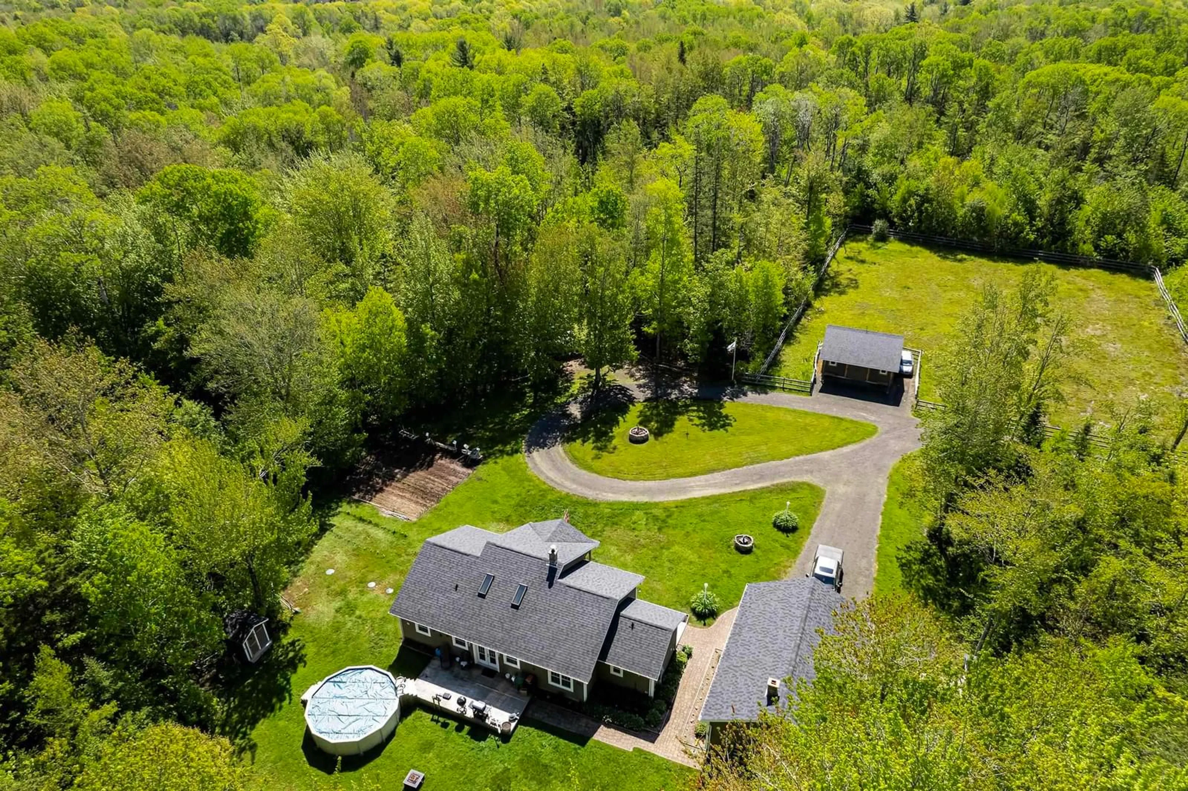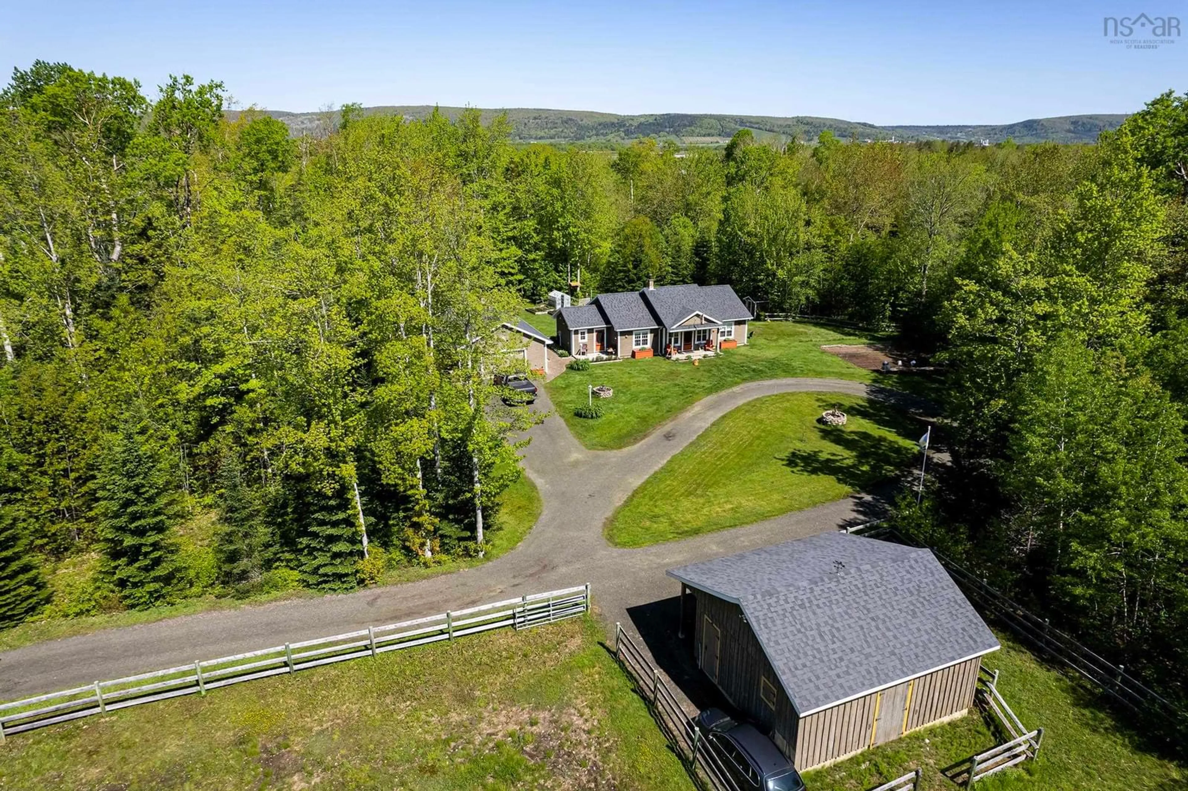188 Fitch Rd, Lawrencetown, Nova Scotia B0S 1M0
Contact us about this property
Highlights
Estimated valueThis is the price Wahi expects this property to sell for.
The calculation is powered by our Instant Home Value Estimate, which uses current market and property price trends to estimate your home’s value with a 90% accuracy rate.Not available
Price/Sqft$484/sqft
Monthly cost
Open Calculator
Description
Private oasis nestled on approximately 25 acres of peaceful woodland with a beautiful brook, offering the perfect blend of privacy, comfort, and rural charm. Set well back from the road with generous frontage and subdivision potential, this serene property is ideal for those seeking space and seclusion. Set up for horses with a paddock and riding ring, it presents endless opportunities for agricultural use or simply enjoying the rural lifestyle. Extensive virgin woodlands, never forested, consisting of mature oak, maple and birch with a few spruce mixed in. The XL detached double garage (36x24) features a wood stove and an attached woodworking shop, perfect for hobbyists or year-round projects. Other outbuildings include a small insulated workshop (12x10) and barn (24x20), both wired, greenhouse, garden shed, and even an old camp. Power lines are run underground for aesthetics and peace of mind. The inviting 1444 sq ft bungalow sits on a slab with in-floor heating and a wood stove for year-round comfort. Recent upgrades include all new interior paint, stylish new light fixtures and fans, and a brand new heat pump for efficient heating and cooling. With 3 bedrooms and 2 bathrooms, the layout is ideal for families or those who love to host. Step outside to enjoy the above ground pool or tend to your garden in the backyard greenhouse. The property also features raspberry and blueberry bushes, adding a sweet touch of country living. This is a rare opportunity to own a truly private retreat with space to grow, explore, and unwind. Book your viewing today.
Property Details
Interior
Features
Main Floor Floor
Primary Bedroom
11.11 x 13.7Bath 1
11.4 x 10.0Kitchen
18.9 x 11.5Living Room
17.10 x 15.0Exterior
Features
Parking
Garage spaces 2
Garage type -
Other parking spaces 0
Total parking spaces 2
Property History
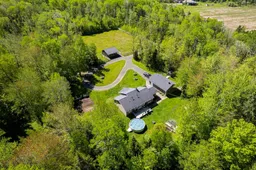 36
36
