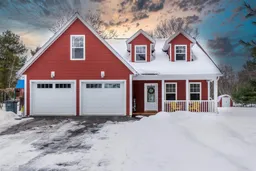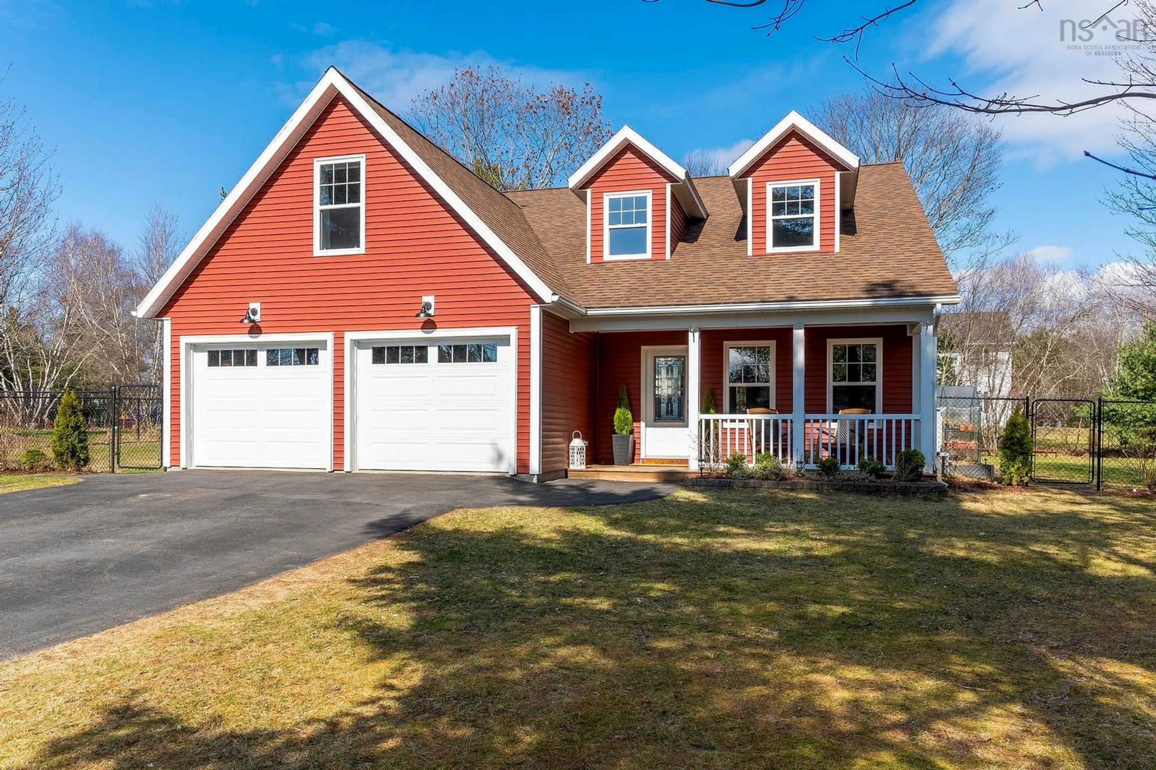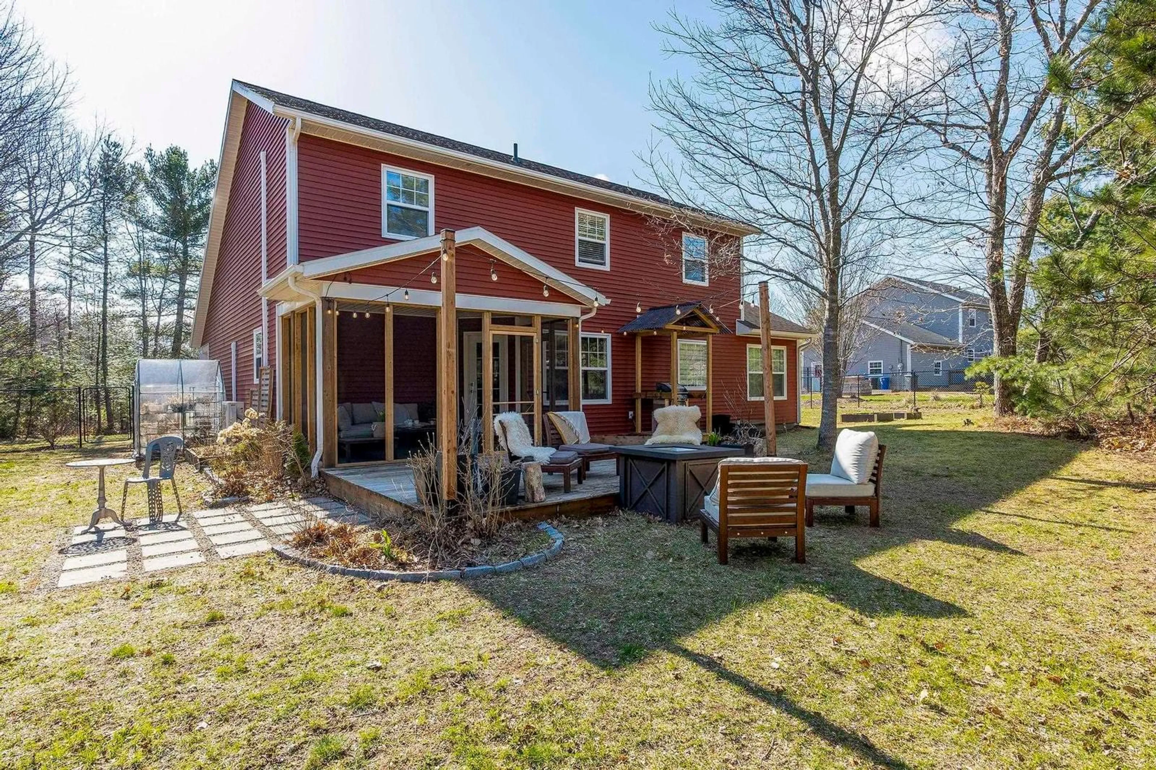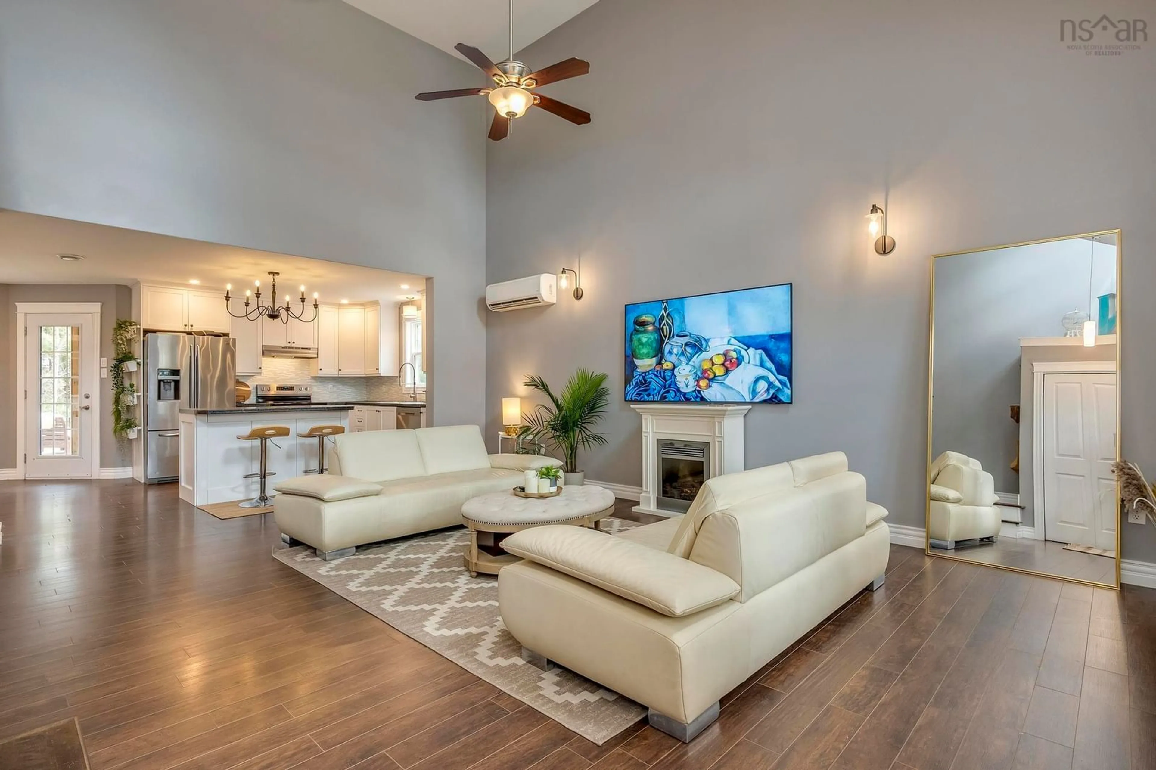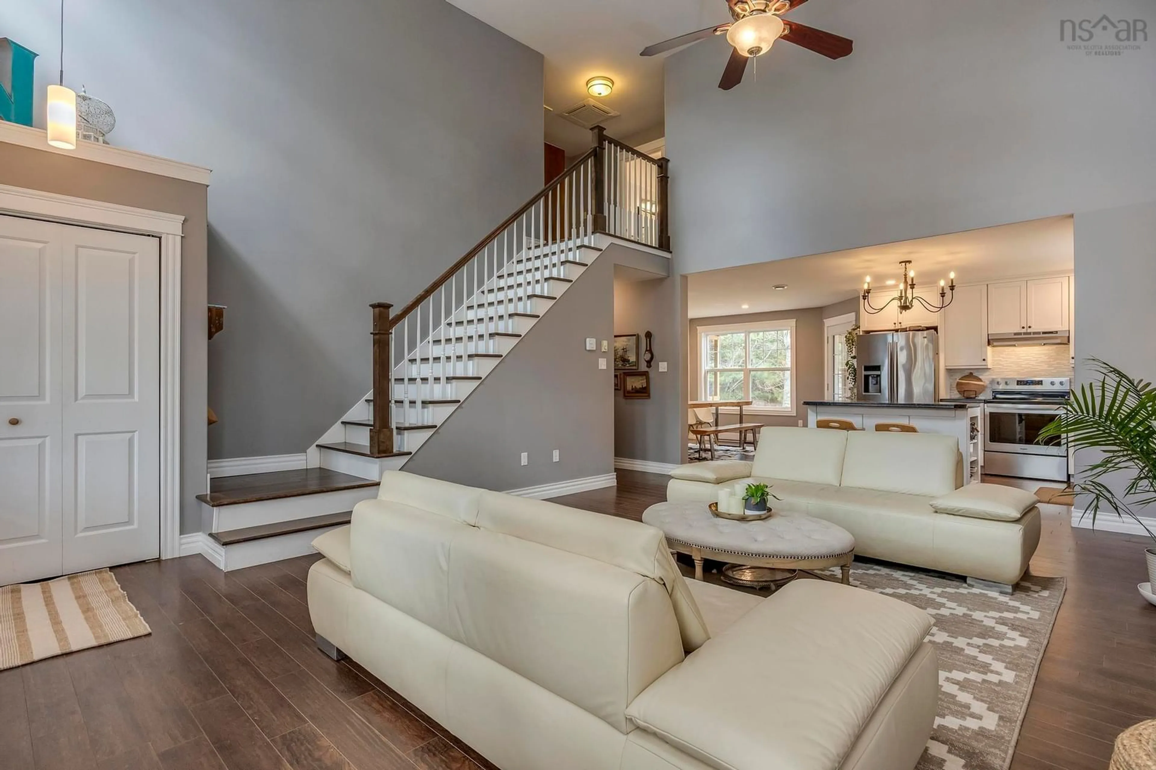180 Belle Dr, Meadowvale, Nova Scotia B0P 1R0
Contact us about this property
Highlights
Estimated ValueThis is the price Wahi expects this property to sell for.
The calculation is powered by our Instant Home Value Estimate, which uses current market and property price trends to estimate your home’s value with a 90% accuracy rate.Not available
Price/Sqft$272/sqft
Est. Mortgage$2,577/mo
Tax Amount ()-
Days On Market5 days
Description
Welcome to your private oasis in Bella Vista Estates. This spacious 3-bedroom, 2.5-bathroom home, with a versatile bonus room, blends comfort and style. Located on a quiet, no-through street, it features a fully fenced yard with multiple gates, perfect for pets and kids. Inside, enjoy an open layout ideal for relaxing and entertaining. The living room's cathedral ceiling and large windows create a bright, inviting space. The kitchen, with a new fan and LED pot lights, includes a convenient pantry under the stairs. The main floor boasts a primary suite with a spa-like 5-piece bath and walk-in closet. Fresh paint in all bedrooms and the bonus room, plus a refreshed half bath, add to the home's appeal. Upgrades include a new hot water tank, UV water filters, dining room built ins, and energy-efficient pot lighting throughout and so much more! Outdoor enthusiasts will love the screened-in porch and stone patio. The low-maintenance gardens and raised boxes enhance the property's charm. Located minutes from 14 Wing Greenwood, this home is perfect for military families. With ample storage, including an 8 x 10 shed, and a large fenced in yard, the home is practical and beautiful. The fenced in side yard is ideal for a pool, more gardens or a smaller play area. Features like a built-in vacuum, two heat pumps, and keypad locks add convenience. Enjoy morning sun and coffee on the back deck and evening sun and wine on the front porch. Everything and more than you've ever wanted in a family home right here! Don't wait! Call your favourite agent today to book your showing!
Property Details
Interior
Features
Main Floor Floor
Living Room
20'9 x 16'1Kitchen
10'3 x 10'7Dining Room
13'3 x 12'9Primary Bedroom
13'3 x 12'9Exterior
Features
Parking
Garage spaces 2
Garage type -
Other parking spaces 0
Total parking spaces 2
Property History
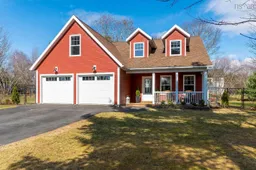 29
29