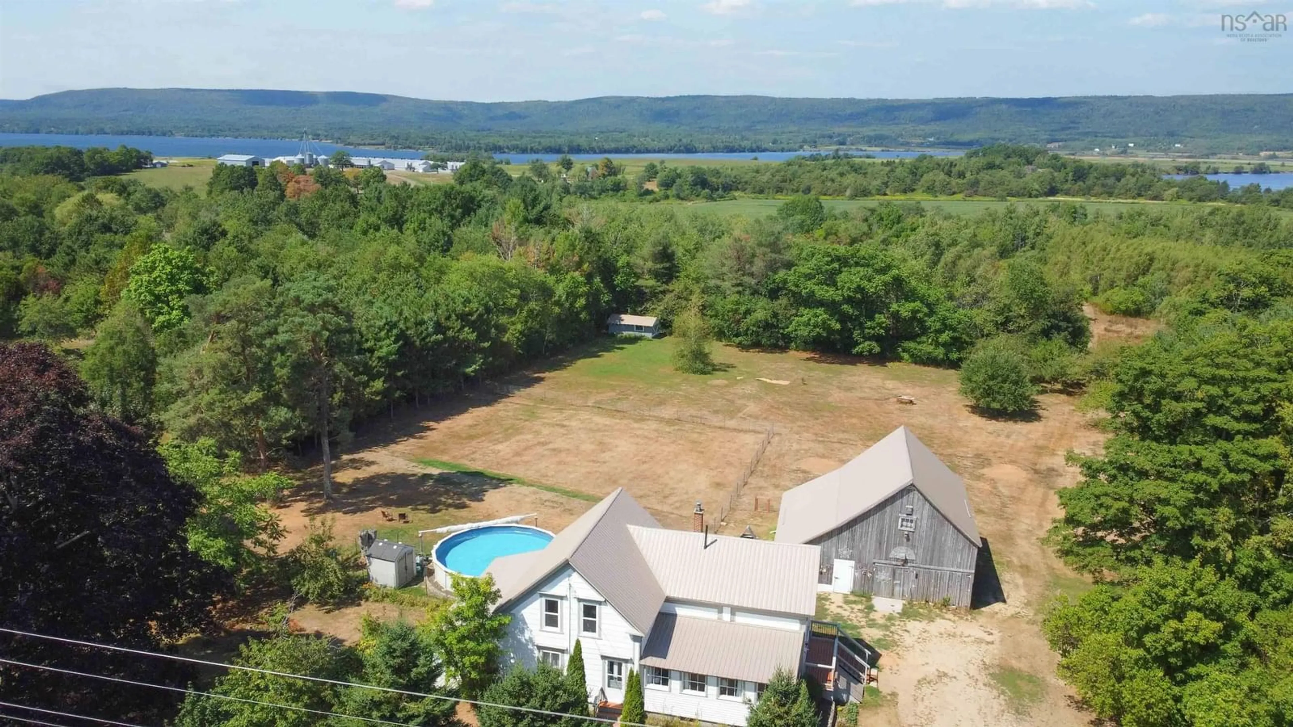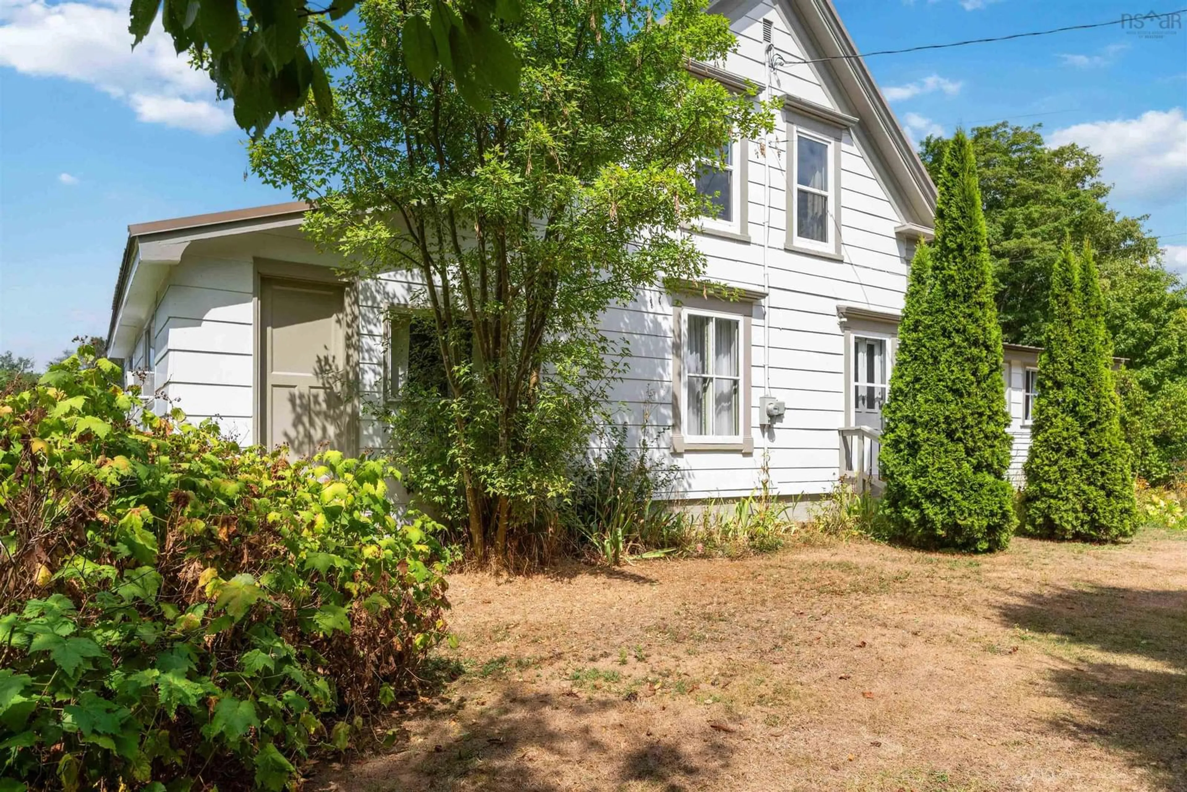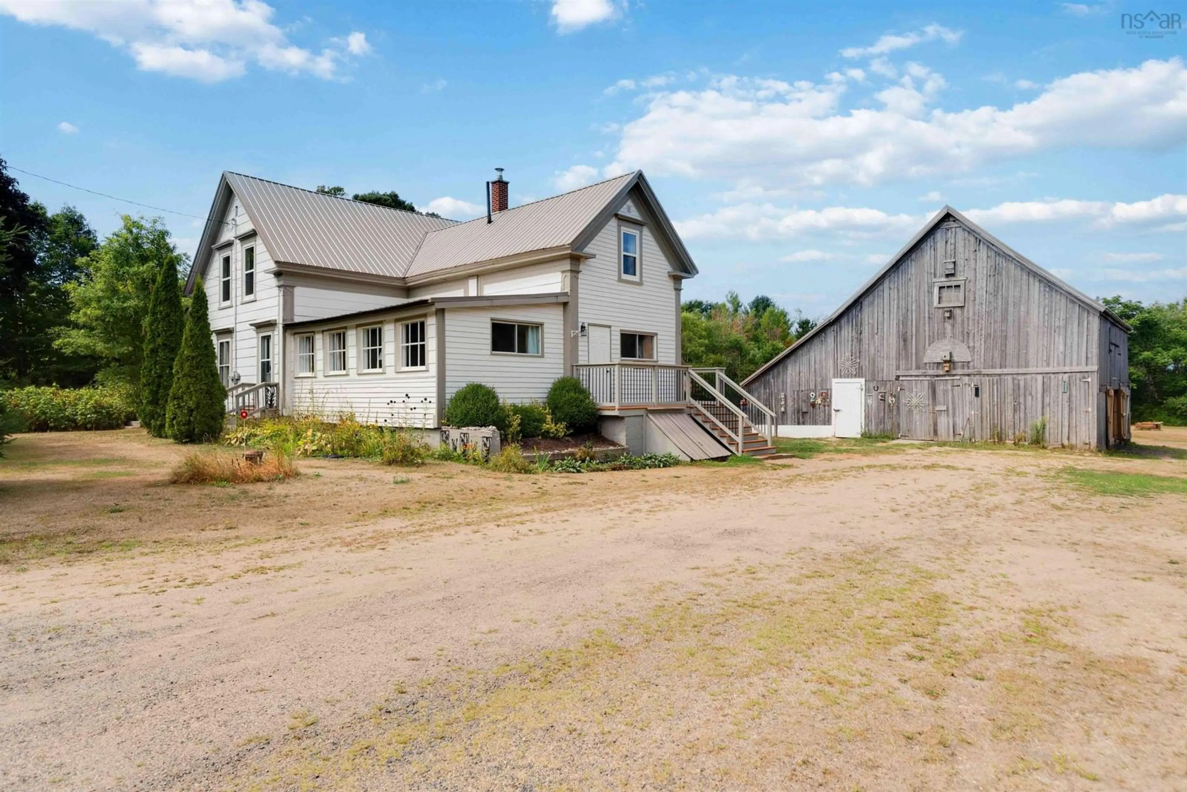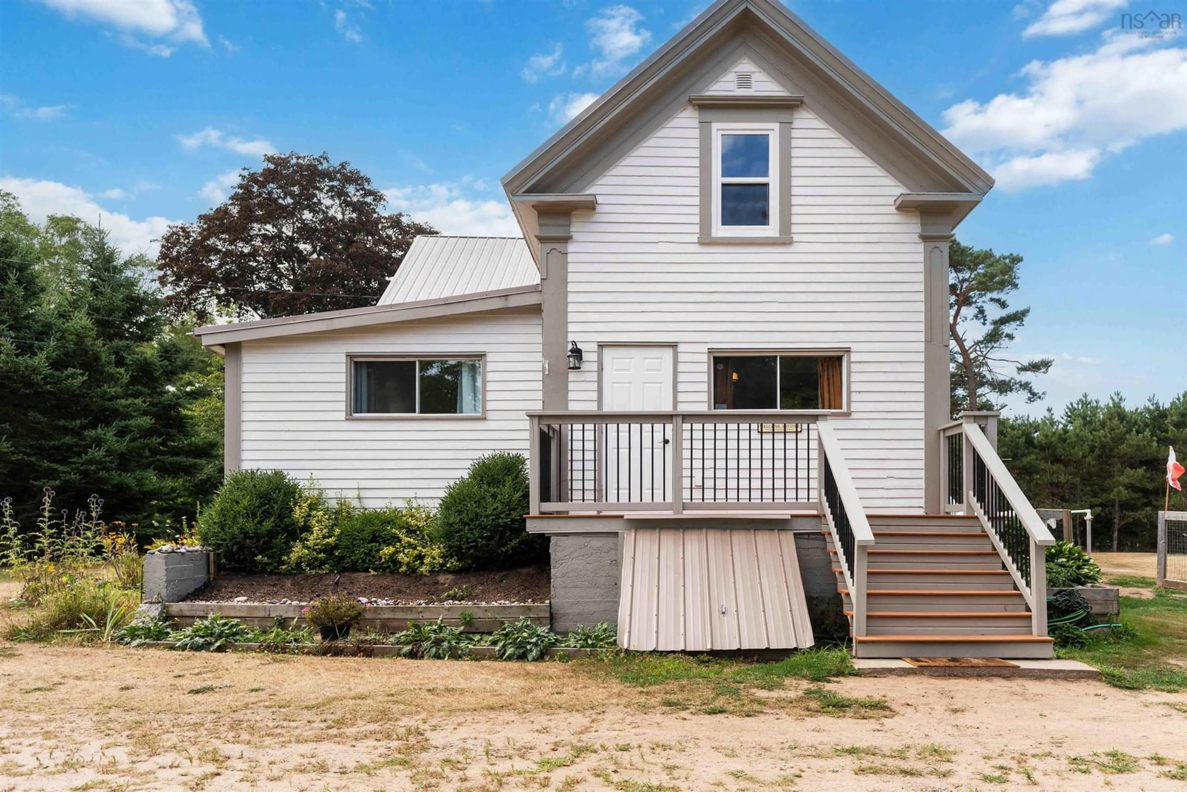1769 Highway 201, Round Hill, Nova Scotia B0S 1A0
Contact us about this property
Highlights
Estimated valueThis is the price Wahi expects this property to sell for.
The calculation is powered by our Instant Home Value Estimate, which uses current market and property price trends to estimate your home’s value with a 90% accuracy rate.Not available
Price/Sqft$168/sqft
Monthly cost
Open Calculator
Description
Welcome to this picturesque hobby farm nestled on 3.1 acres in the heart of the Annapolis Valley, ideally located just minutes from both Annapolis Royal and Bridgetown. This beautiful country home offers the perfect blend of original character and modern functionality, creating a warm and inviting atmosphere for families, hobby farmers, or those seeking a peaceful rural lifestyle. The spacious eat-in kitchen is the heart of the home, opening into an attached dining room—ideal for family meals or entertaining guests. Garden doors lead to a covered back deck and a fenced backyard, perfect for enjoying the outdoors in comfort and privacy. The main floor also features a cozy living room and a bright sunroom that captures the warm southern morning sun. The sunroom has previously served as a main floor primary bedroom, making it a flexible 5th bedroom or bonus living space. A convenient mudroom, laundry area, and a 3-piece bathroom with a walk-in shower complete the main floor, with additional access to a side deck. Outside, you'll find a well-equipped barn currently set up for 3 mini horses, stalls can be configured for full size horses, a rabbit pen, and a chicken coop—plus ample storage and a loft for hay or additional space. The house and barn both feature durable steel roofs, and a new septic system was installed in 2005 (documentation available). A drilled well provides water, and high-speed internet is available. The property has fruit trees apple, pears and peaches with ample space to have large gardens if you desire. With easy access to nearby trails for riding or walking, this is a rare opportunity to enjoy country living with all the conveniences of town just a short drive away. Electrical upgrade for generator and pool.
Upcoming Open House
Property Details
Interior
Features
Main Floor Floor
Kitchen
14.6 x 13.11Dining Room
11.9 x 26.10Living Room
13.11 x 14.9Sun Room
23 x 11.6Exterior
Features
Parking
Garage spaces -
Garage type -
Total parking spaces 2
Property History
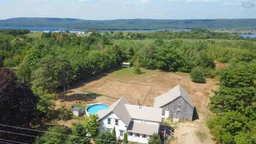 49
49
