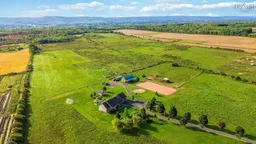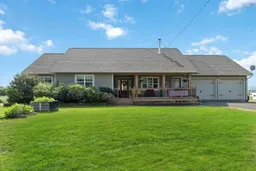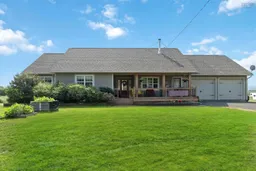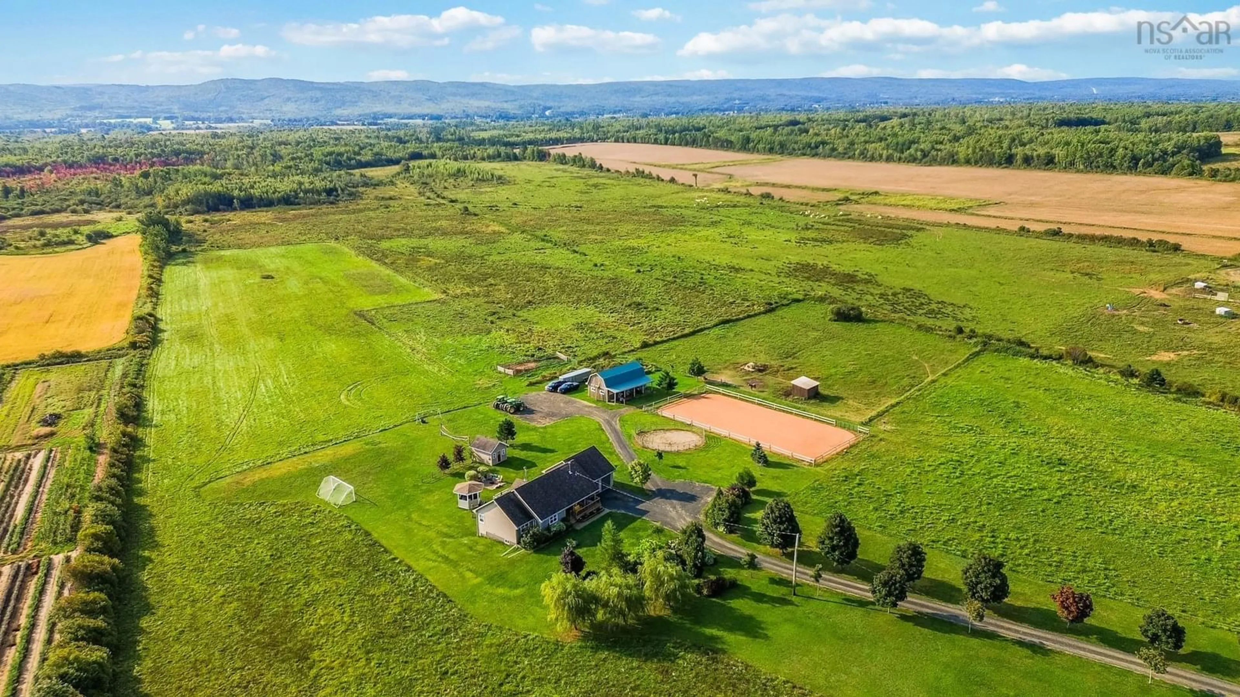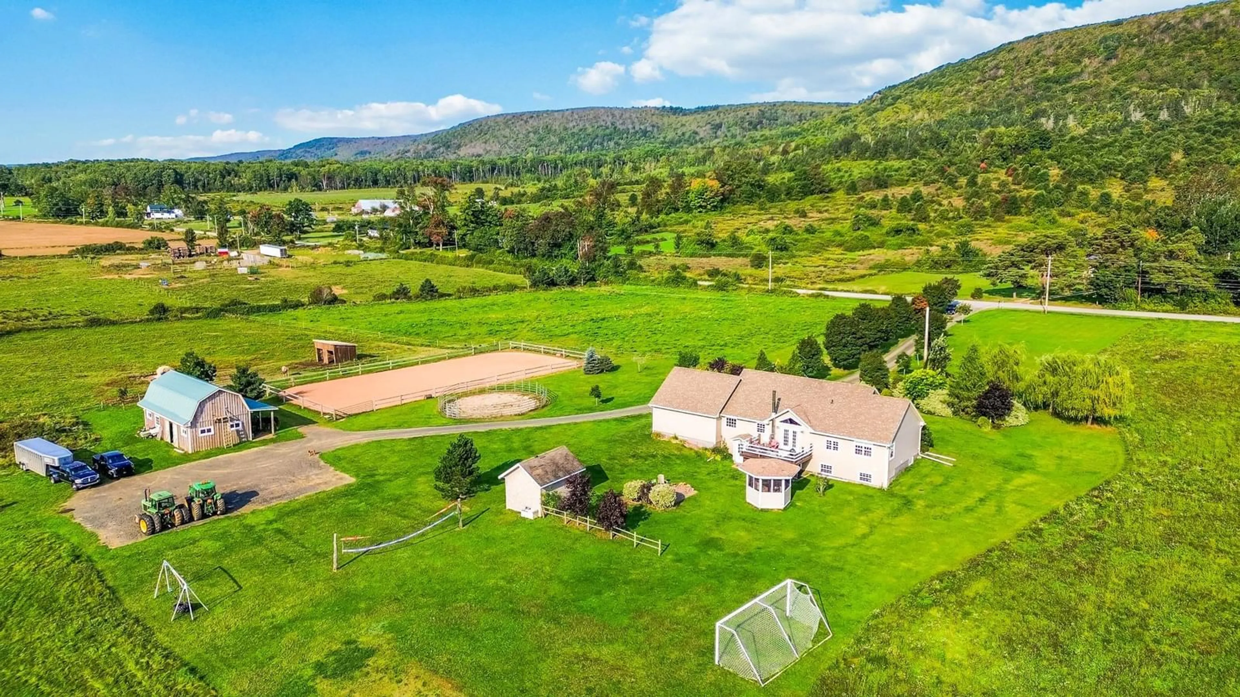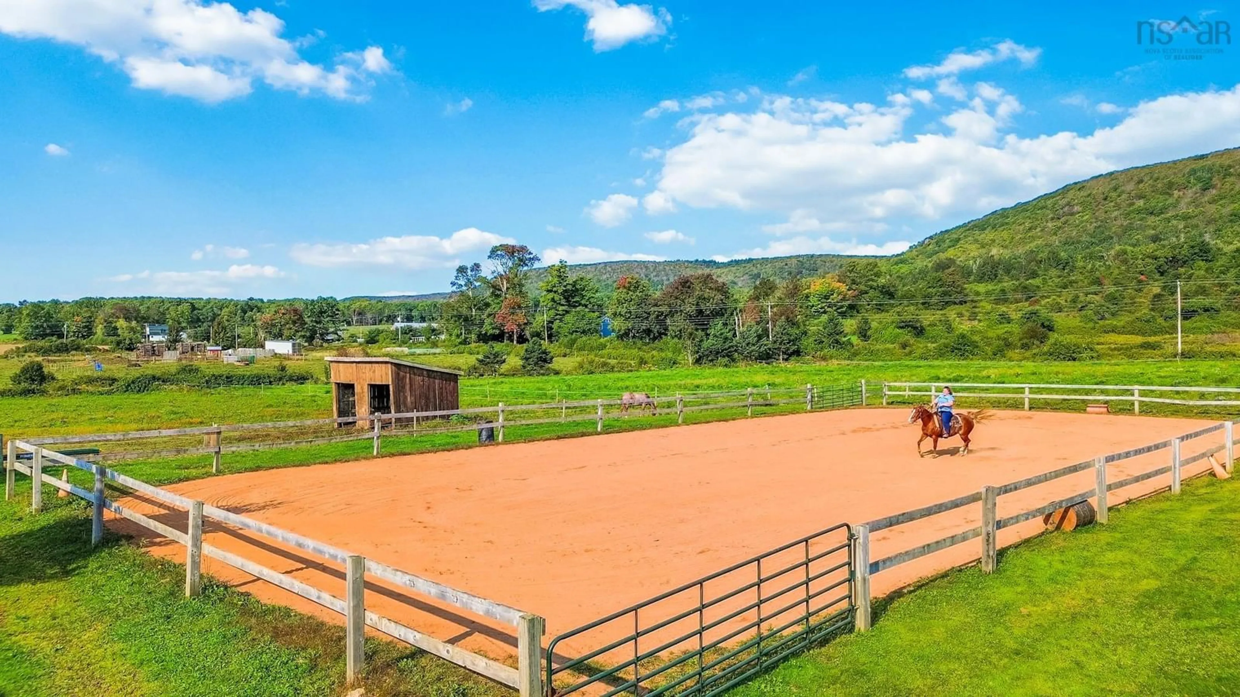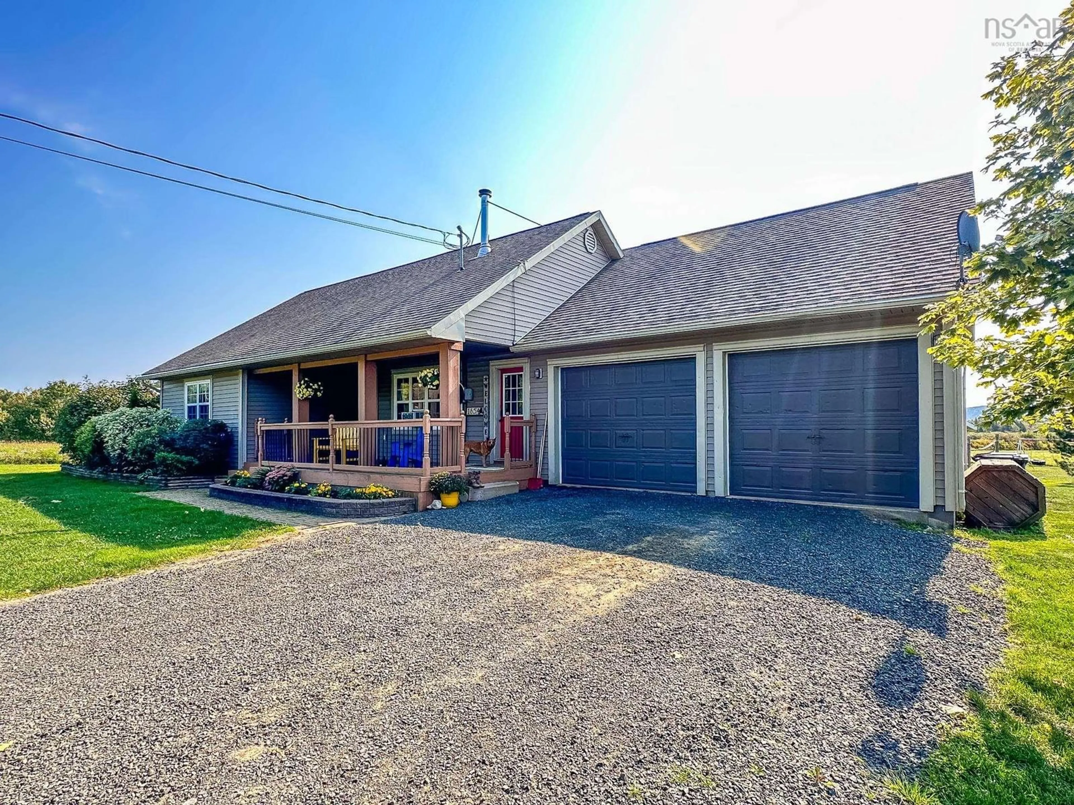1654 Clarence Rd, Clarence, Nova Scotia B0S 1C0
Contact us about this property
Highlights
Estimated ValueThis is the price Wahi expects this property to sell for.
The calculation is powered by our Instant Home Value Estimate, which uses current market and property price trends to estimate your home’s value with a 90% accuracy rate.Not available
Price/Sqft$241/sqft
Est. Mortgage$2,898/mo
Tax Amount ()-
Days On Market128 days
Description
Attention Horse and Animal Lovers! Discover breathtaking views from this stunning 10 +/- acre property in the heart of the Annapolis Valley. This beautifully custom-built bungalow features 4 bedrooms and 3 baths, with a finished basement, offering ample space for a growing family, all just minutes away from amenities and highway access. The main floor showcases an open concept design with a vaulted ceiling in the dining and living area, perfect for family gatherings, and an updated Decoste kitchen with a spacious eat-up center island. Cozy evenings await around the Pacific Energy woodstove. The luxurious primary suite includes an ensuite bath with a soaking tub and a generous walk-in closet, while two additional bedrooms and a full 4-piece bath complete this level. The lower level boasts a family room, office space, a spacious laundry room, and a 4th bedroom with its own ensuite and walk-in closet. Enjoy abundant natural light throughout the home, ample storage space, and stunning views from the front covered verandah or large rear deck and gazebo. Additional features include in-floor heating, high-quality finishes that enhance the home’s character, and a horse-ready setup with fenced paddocks, pasture, hay fields, and a 9,200 sq. ft. riding arena, drain-tiled to prevent water collection. A well-built 20 x 40 horse barn equipped with water and power, a 16 x 20 shed, and an attached wired and heated double-car garage complete this exceptional offering. Set well back from the road, the property exudes a serene country feel and is beautifully landscaped. Additional land available if desired.
Property Details
Interior
Features
Basement Floor
Utility
7'11 x 10'8Family Room
15' x 25'9OTHER
5'6 x 6'4Foyer
5' x 9'2Exterior
Features
Parking
Garage spaces 2
Garage type -
Other parking spaces 1
Total parking spaces 3
Property History
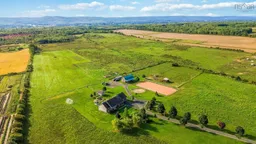 50
50