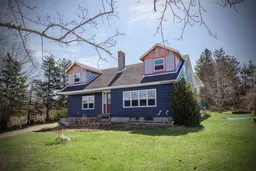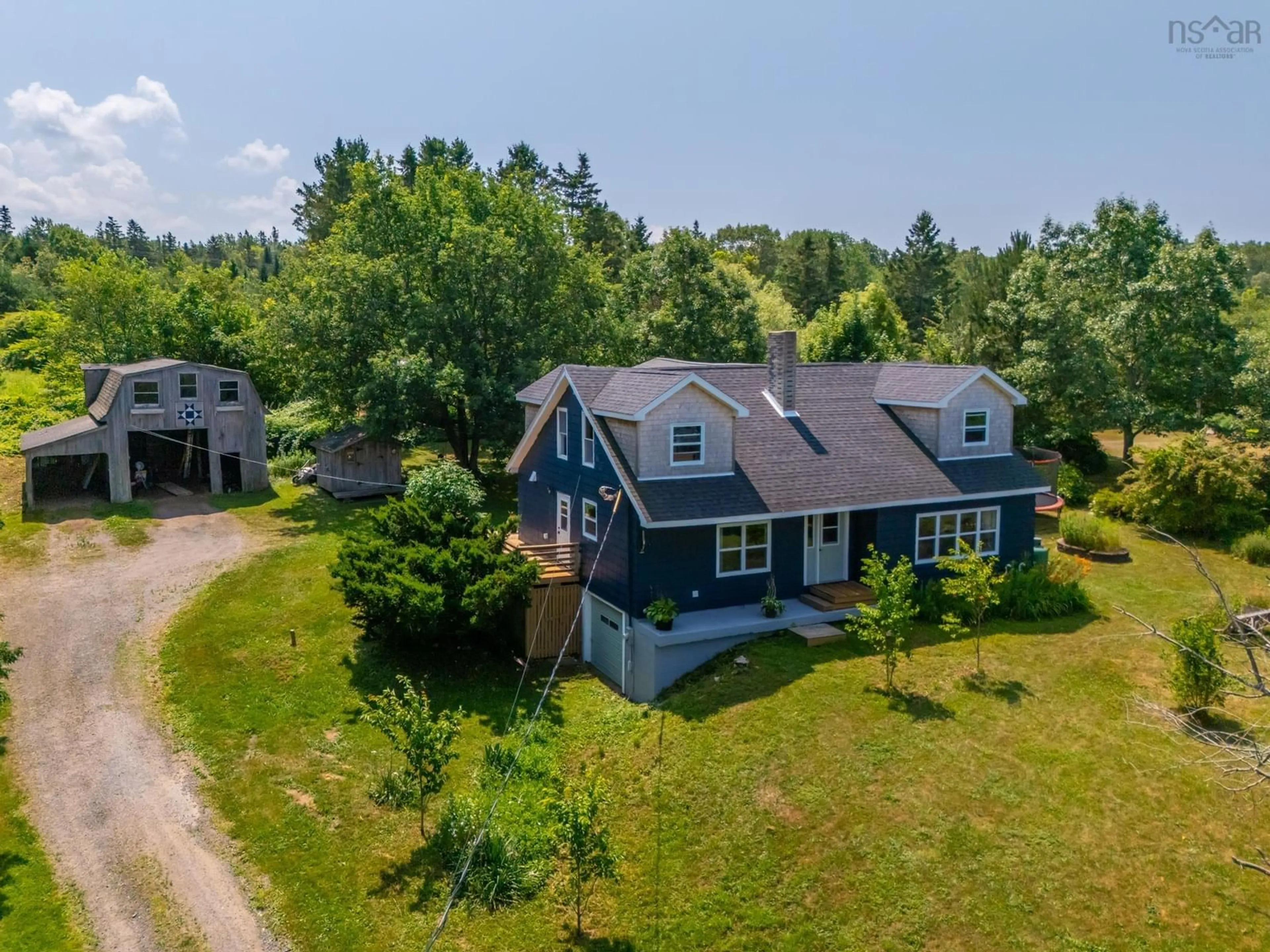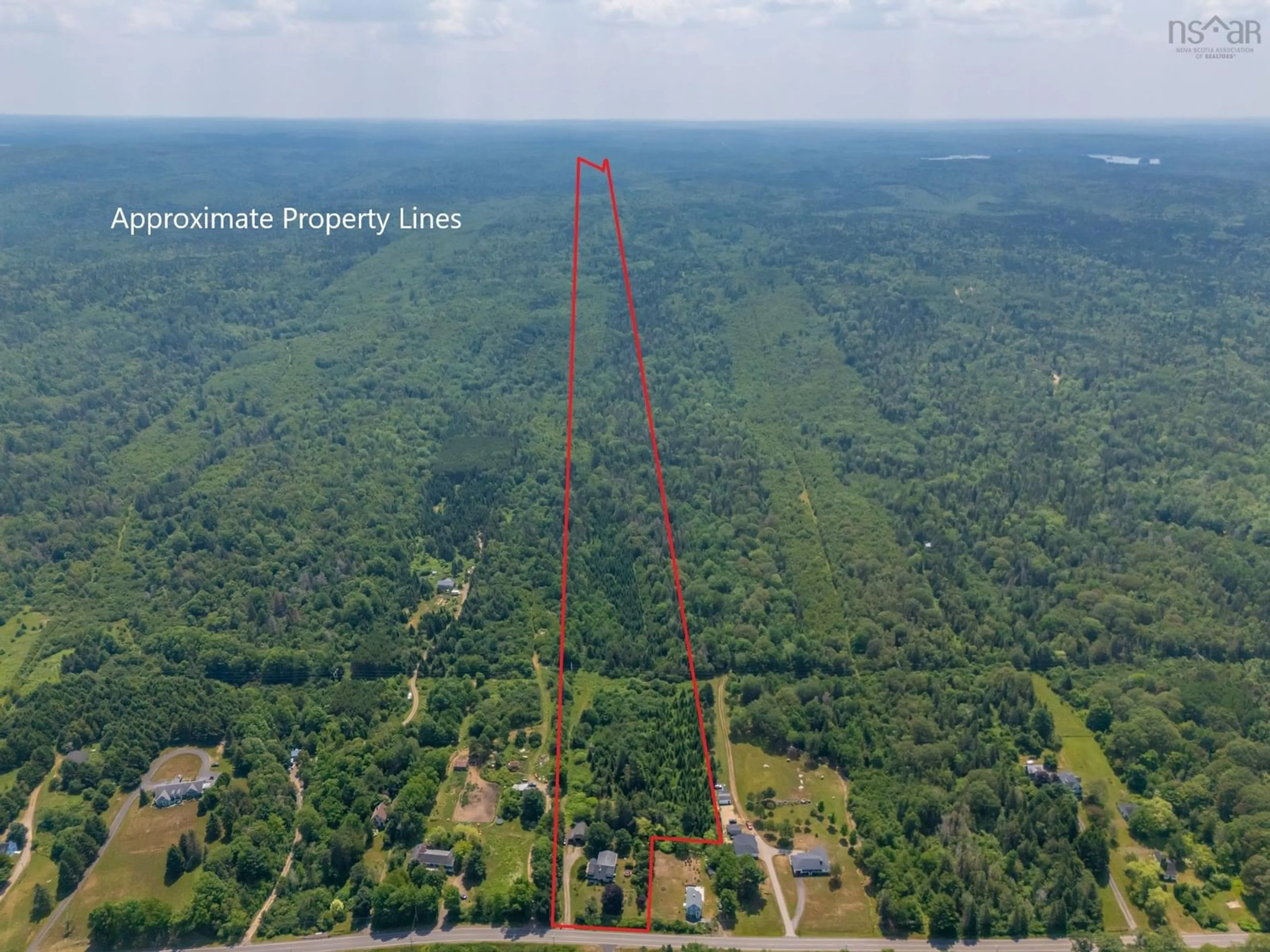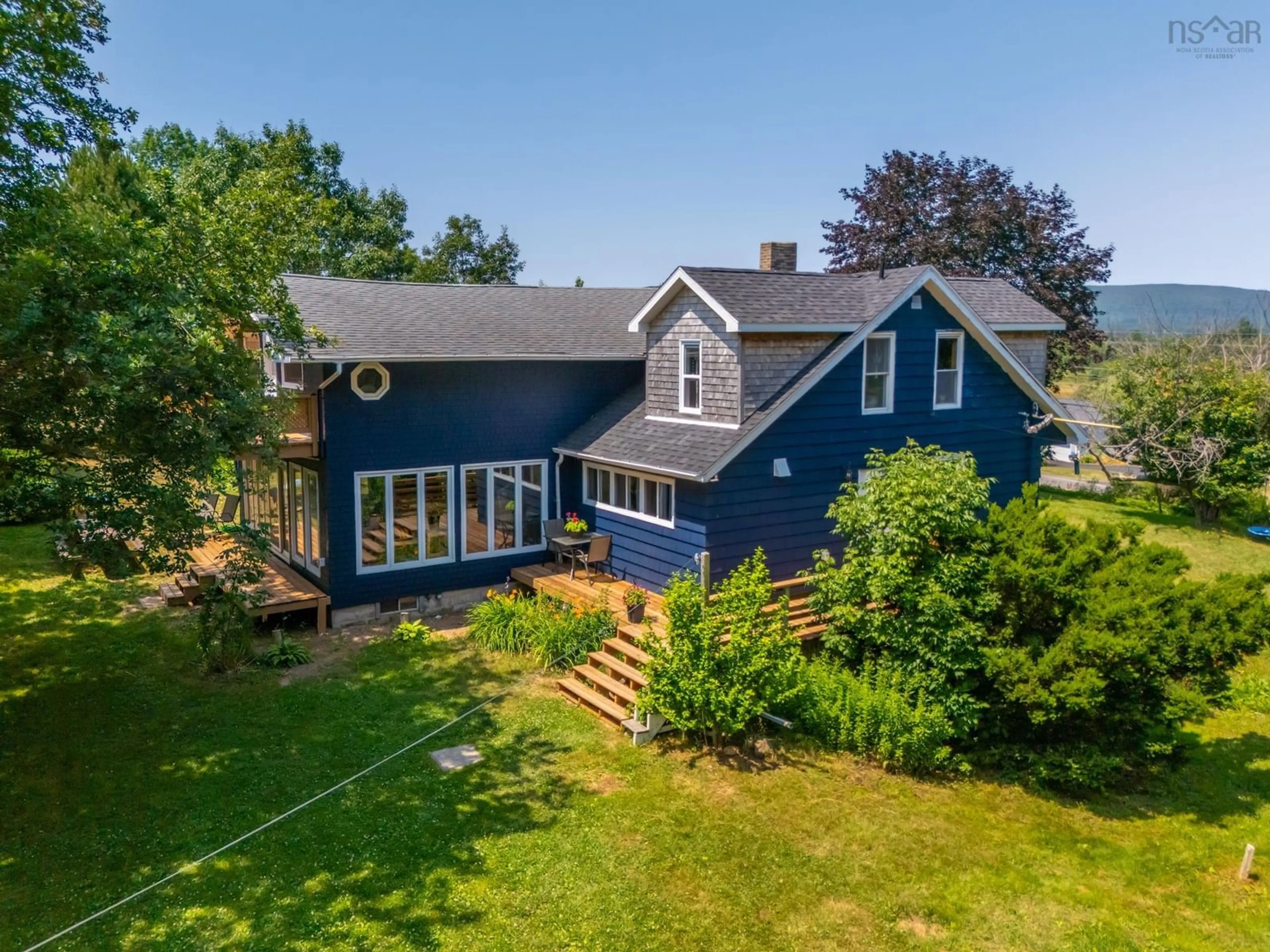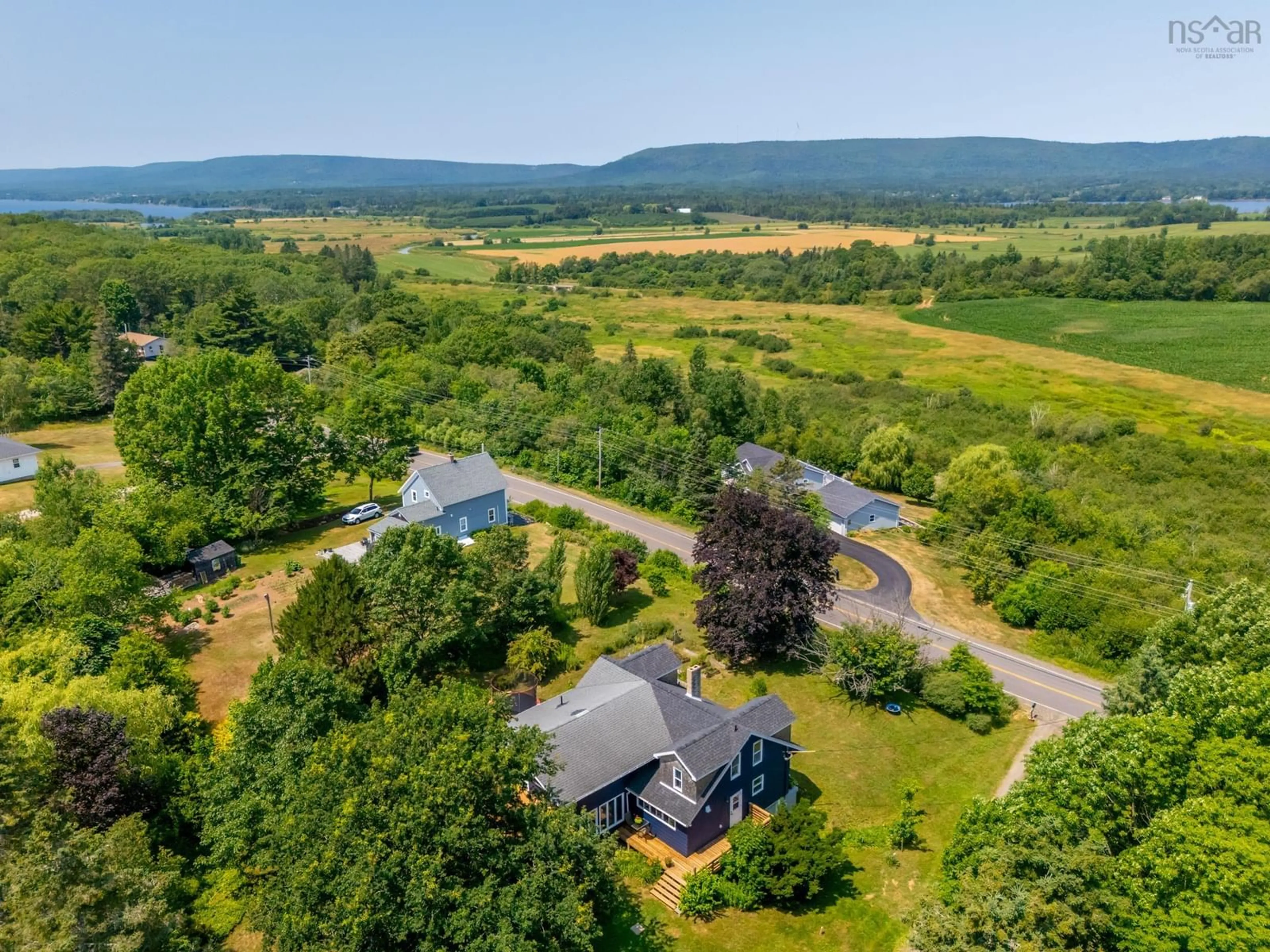1242 Highway 201, Round Hill, Nova Scotia B0S 1A0
Contact us about this property
Highlights
Estimated valueThis is the price Wahi expects this property to sell for.
The calculation is powered by our Instant Home Value Estimate, which uses current market and property price trends to estimate your home’s value with a 90% accuracy rate.Not available
Price/Sqft$192/sqft
Monthly cost
Open Calculator
Description
This extensively rebuilt home in Round Hill sits on 70 elevated acres with views over the Annapolis Valley, a thoughtfully finished interior, and the groundwork in place for a future hobby farm. When purchased in 2021, the house was nearly down to the studs. Since then, it has been carefully rebuilt. Everything inside is new: drywall, flooring, kitchen, bathrooms, appliances, and paint. Prior improvements included 200-amp electrical, pex and ABS plumbing, a new roof, insulation, and efficient windows and doors. The large farmhouse-style kitchen features quartz countertops, an island for casual meals, and a deep sink under the window overlooking the southern acreage. There is a walk-in pantry, formal dining room, bright living room, half bath and main-floor laundry. A generous family room at the back of the house opens to the yard and awaits finishing touches. There is also potential for a main floor bedroom or office. Upstairs are three spacious bedrooms and a new full bath. The two secondary bedrooms are positioned to follow the light throughout the day, with views north to the Annapolis River. The large primary overlooks the acreage and includes a 22 foot walkout deck, walk-in closet, and a roughed-in ensuite ready to be completed. The full-height basement provides excellent storage, with an underbuilt garage door for easy equipment access. A combination of ducted and ductless heat pumps delivers efficient heating and cooling. Outbuildings include a wired 1.5 storey barn, workshop, greenhouse, woodshed, chicken coop, and a rustic A frame sugar shack. The acreage features a mature stand of former Christmas trees, sugar maples, a brook, raised beds, and fruiting plants including cherry, haskap, saskatoon, blackberries, and blueberries, along with flowering shrubs that provide seasonal colour. Close to Annapolis Royal and Bridgetown, and a short walk to the Harvest Moon Trail, this is a property where comfort, utility, and landscape are well aligned.
Property Details
Interior
Features
Main Floor Floor
Laundry
17'5 x 5'7Kitchen
22'5 x 10'6OTHER
6'8 x 6Dining Room
17'5 x 11Exterior
Features
Parking
Garage spaces 1
Garage type -
Other parking spaces 0
Total parking spaces 1
Property History
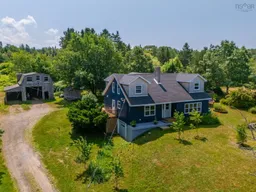
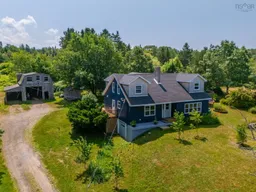 50
50