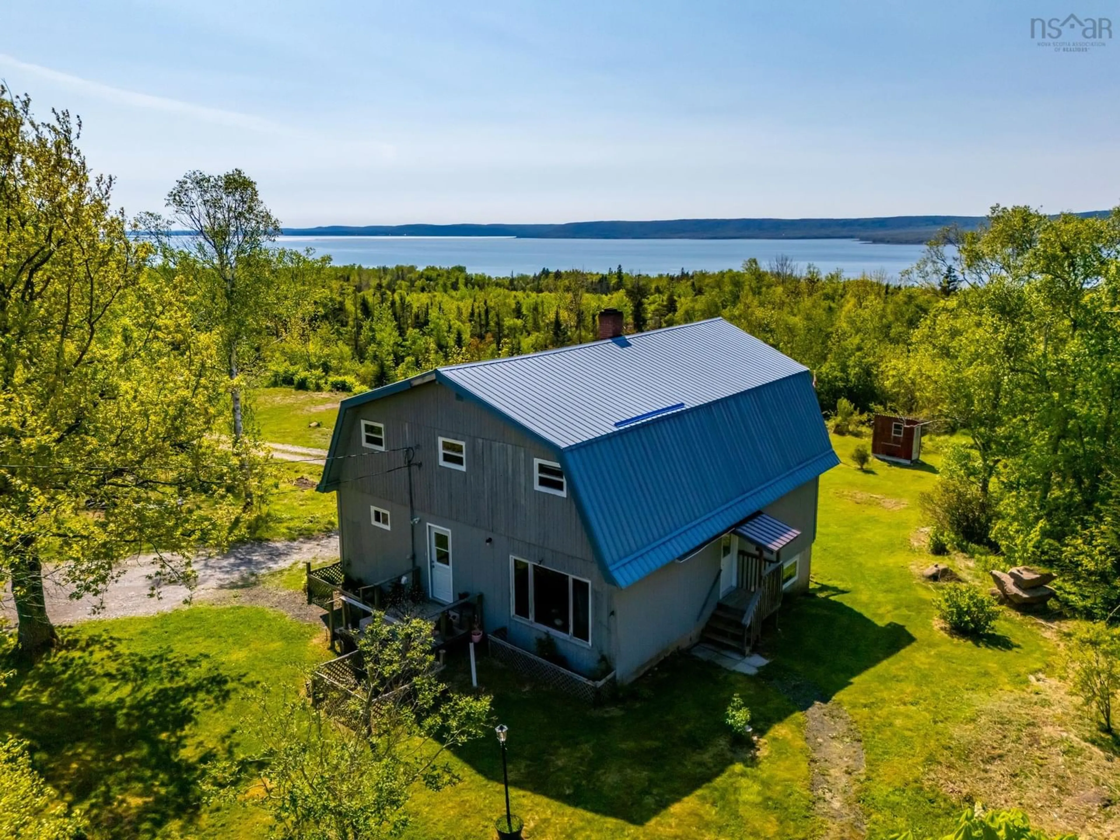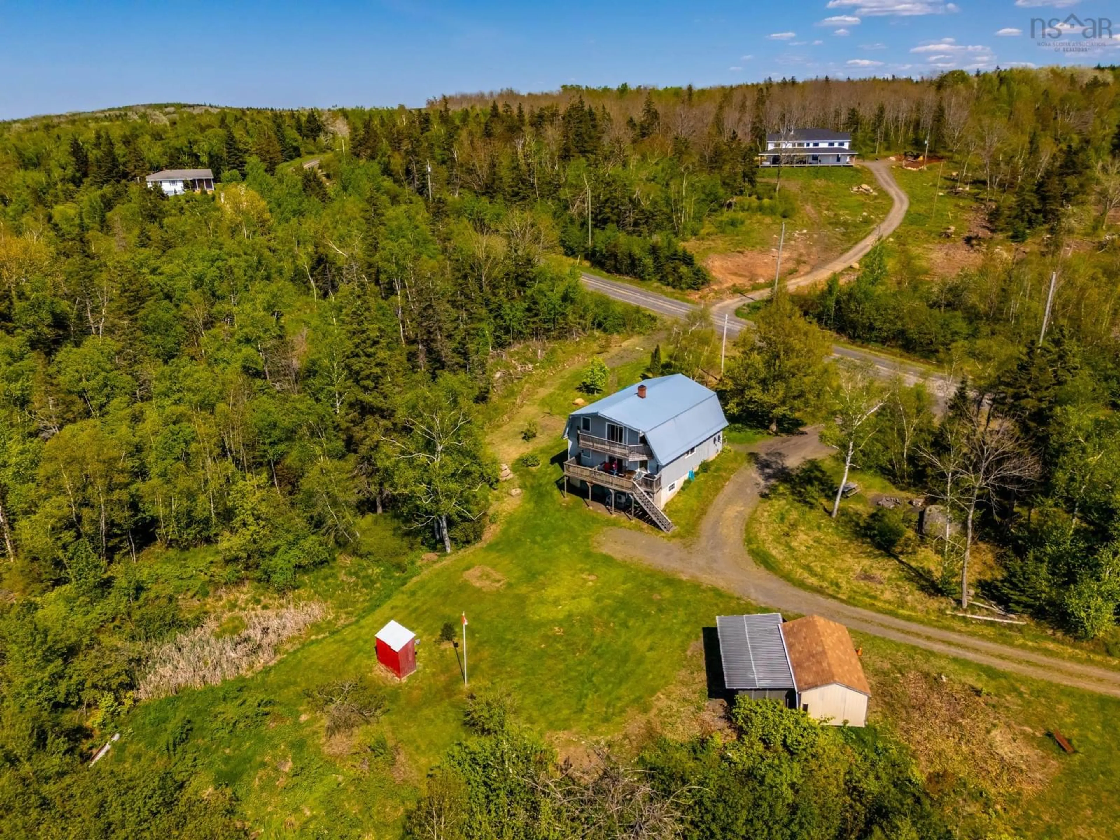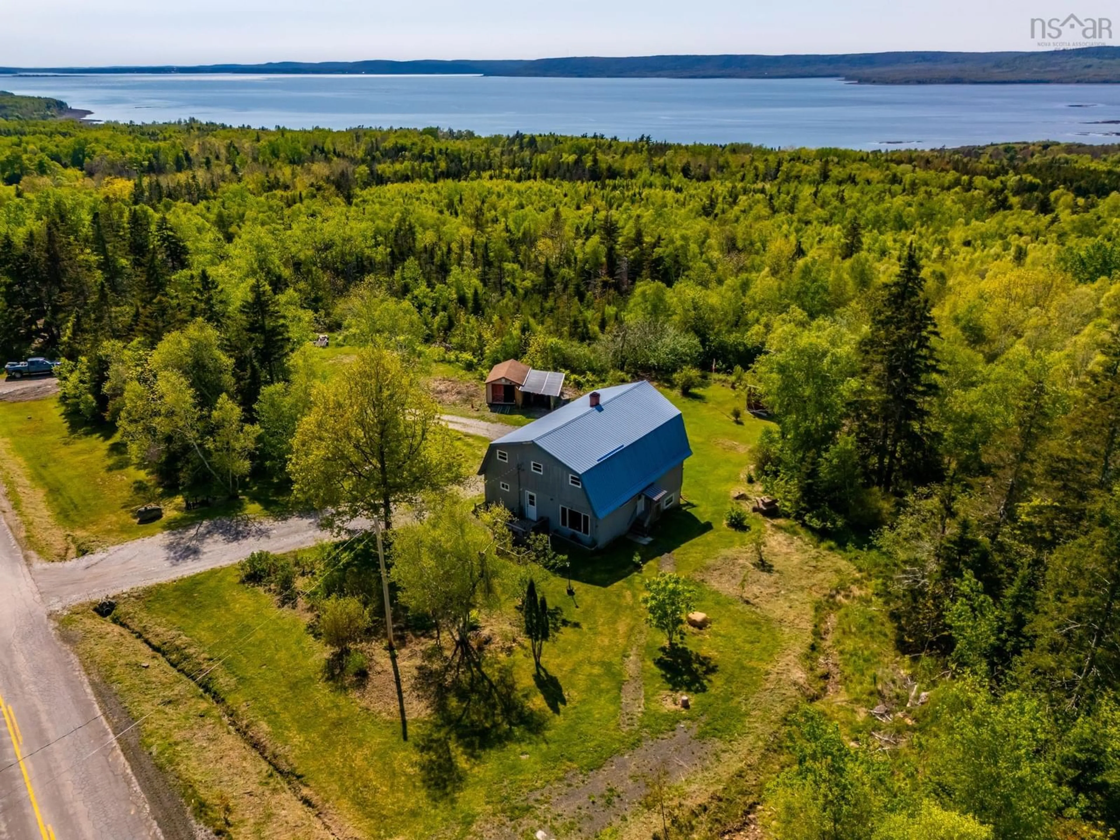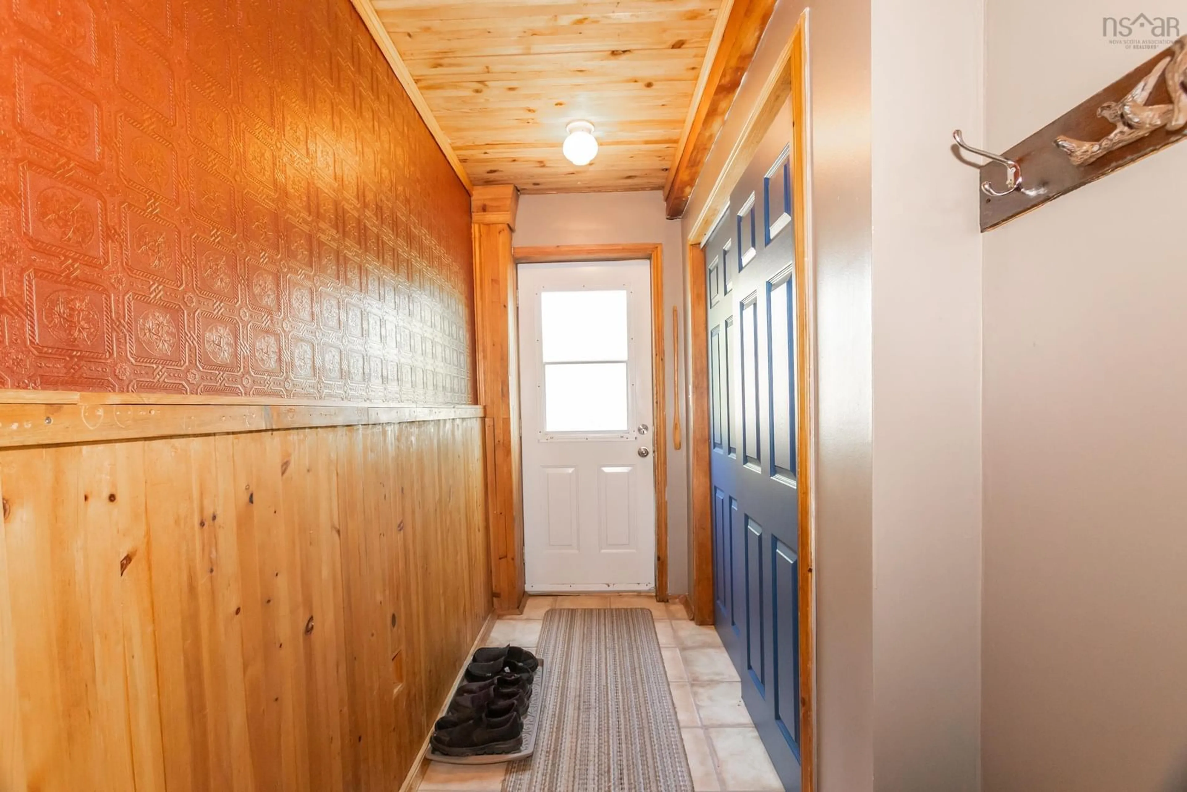Sold conditionally
160 days on Market
115 Pickup Rd, Clementsport, Nova Scotia B0S 1A0
•
•
•
•
Sold for $···,···
•
•
•
•
Contact us about this property
Highlights
Days on marketSold
Estimated valueThis is the price Wahi expects this property to sell for.
The calculation is powered by our Instant Home Value Estimate, which uses current market and property price trends to estimate your home’s value with a 90% accuracy rate.Not available
Price/Sqft$138/sqft
Monthly cost
Open Calculator
Description
Property Details
Interior
Features
Heating: Forced Air, Ductless, Stove
Basement: Full, Unfinished, Walk-Out Access
Exterior
Features
Patio: Deck
Property History
May 29, 2025
ListedActive
$250,000
160 days on market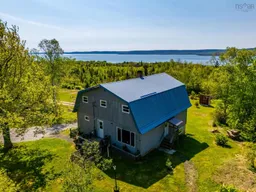 43Listing by nsar®
43Listing by nsar®
 43
43Property listed by RE/MAX Banner Real Estate, Brokerage

Interested in this property?Get in touch to get the inside scoop.
