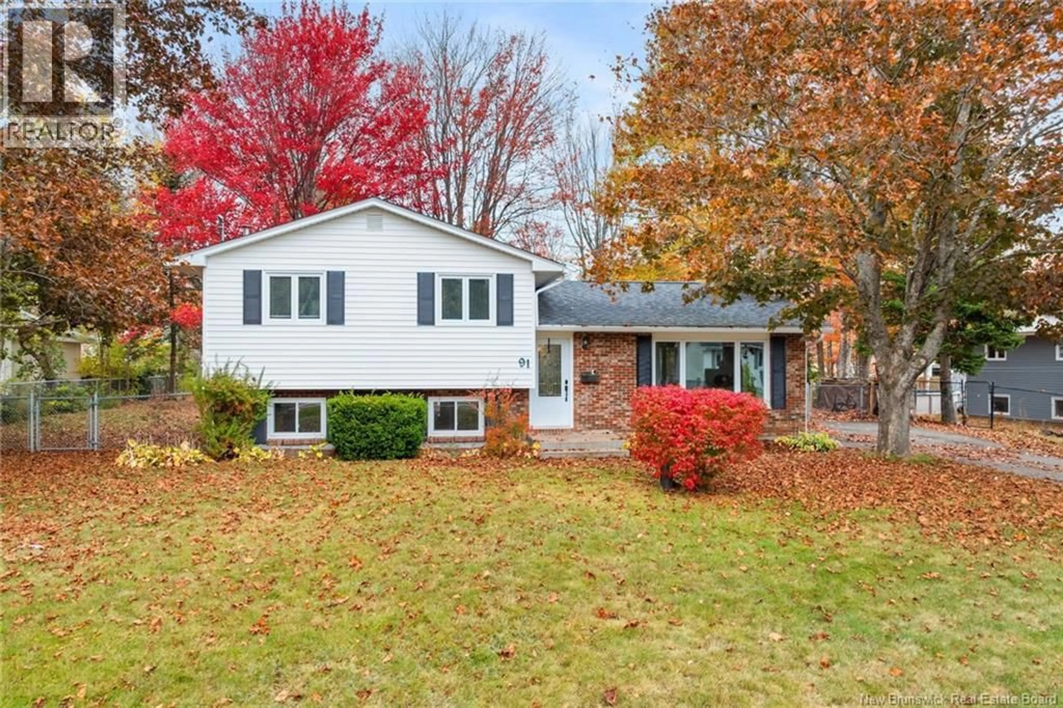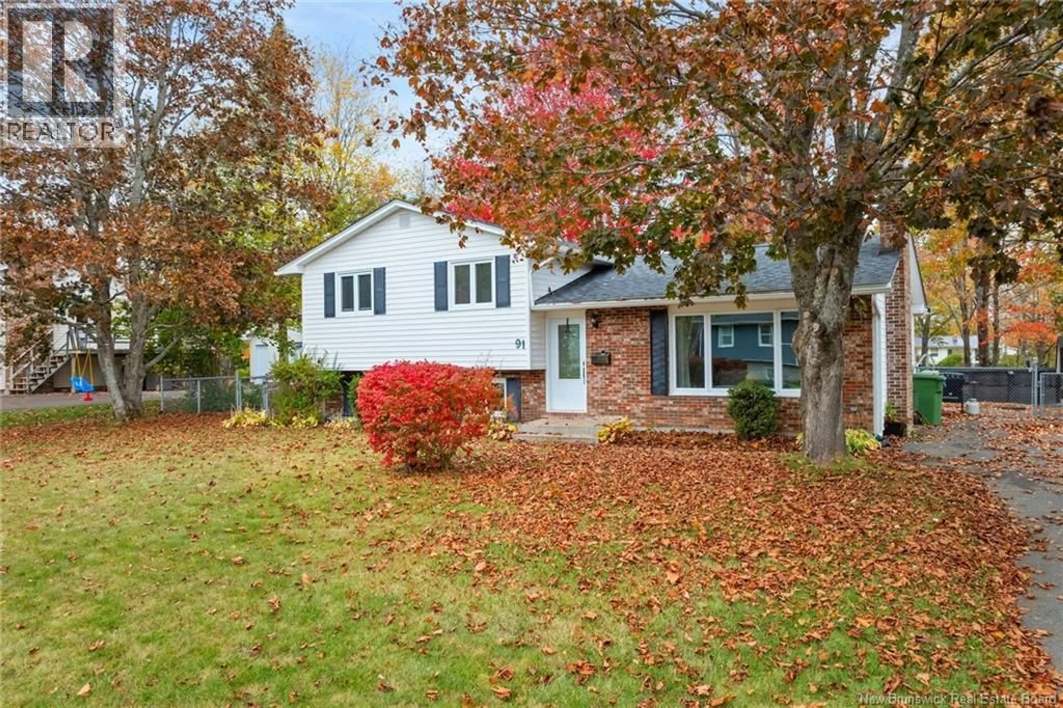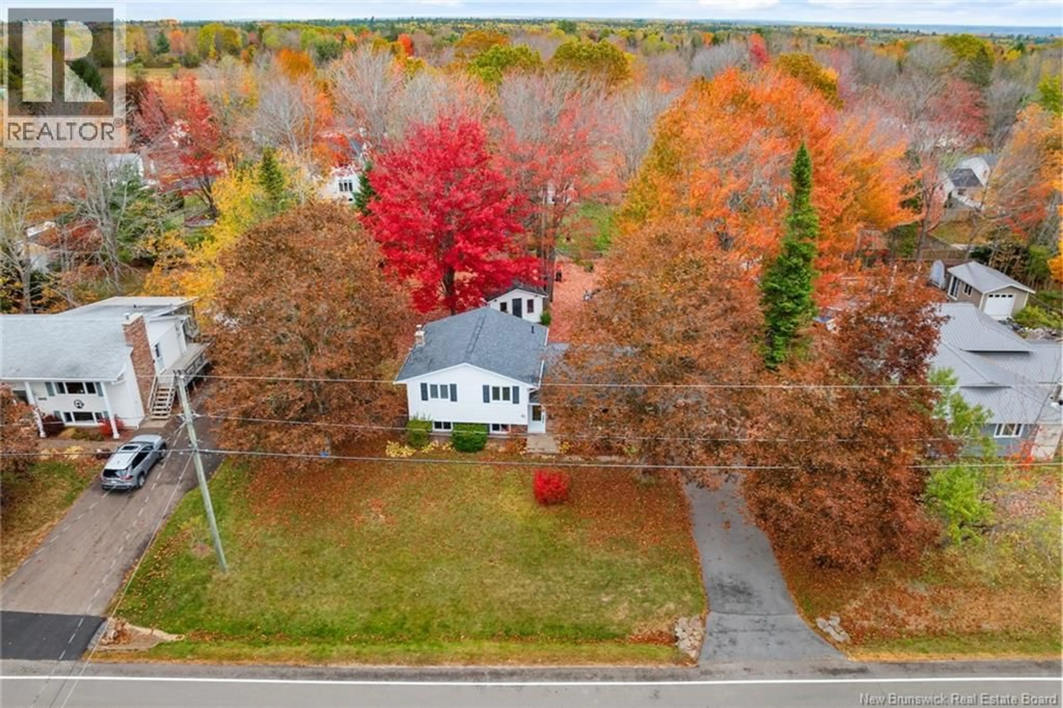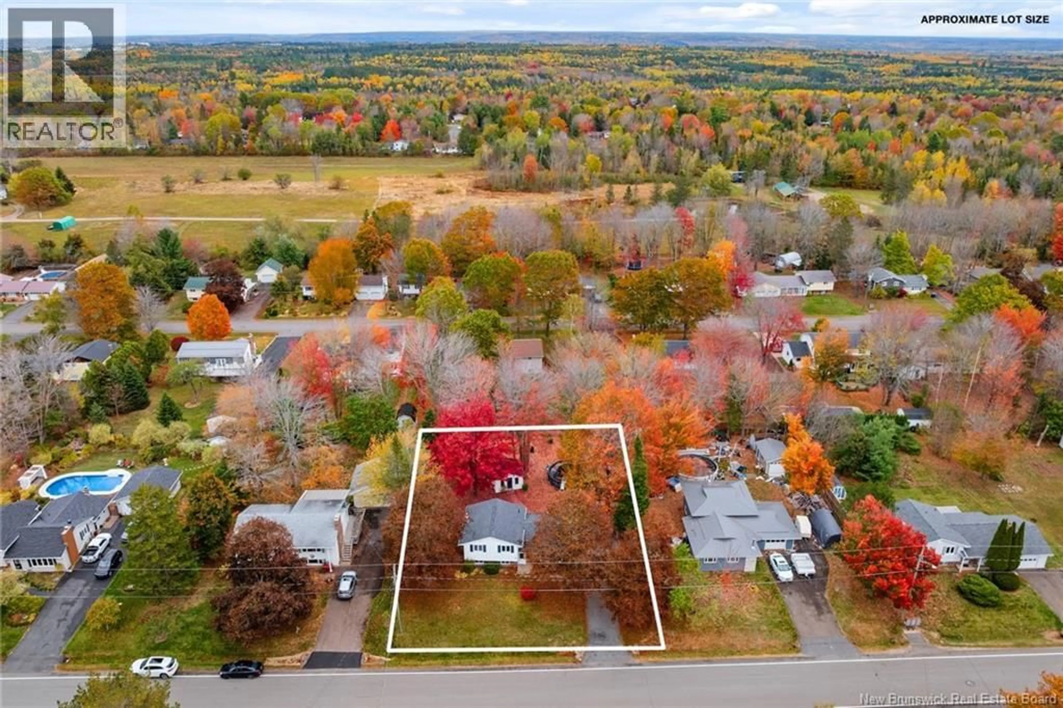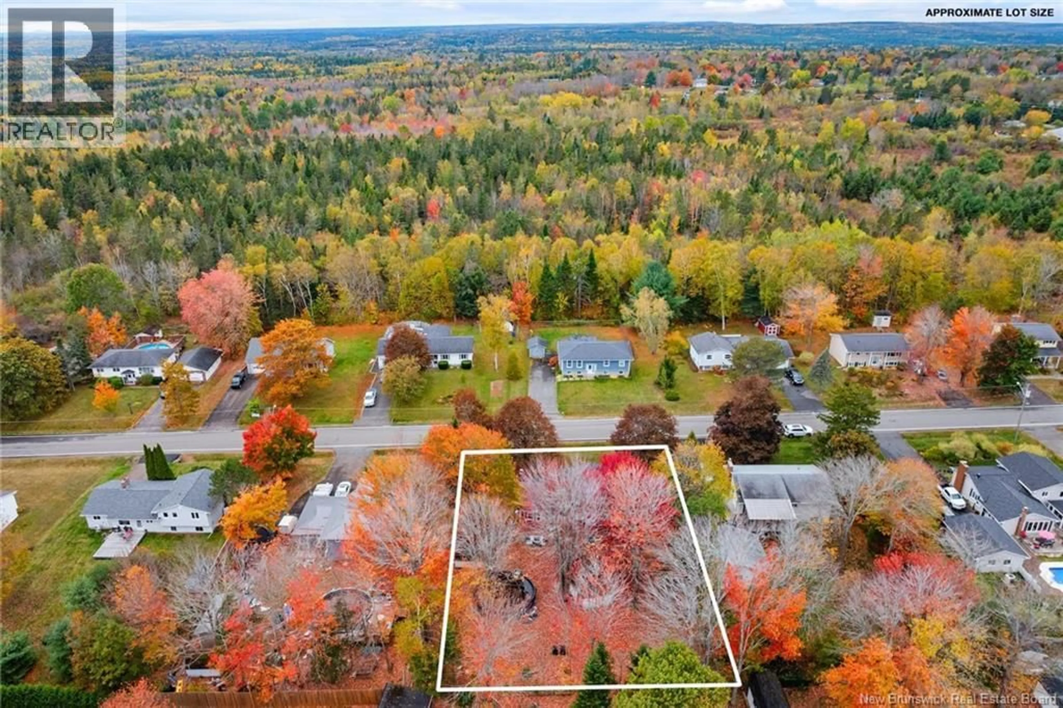91 BRADSHAW DRIVE, New Maryland, New Brunswick E3C1H1
Contact us about this property
Highlights
Estimated valueThis is the price Wahi expects this property to sell for.
The calculation is powered by our Instant Home Value Estimate, which uses current market and property price trends to estimate your home’s value with a 90% accuracy rate.Not available
Price/Sqft$253/sqft
Monthly cost
Open Calculator
Description
Welcome to this charming 3-bedroom, 2-bath home in the highly sought-after Castle Acres area in the Village of New Maryland. This well-maintained 3-level split offers a layout that perfectly balances connection and space ideal for busy families who want room to spread out while still feeling connected - no dingy basement vibes here!!. The main level features beautiful hardwood floors throughout and a bright, updated kitchen that opens to the dining and living areas, creating a warm and inviting flow. Downstairs, the cozy family room is anchored by a woodstove, perfect for curling up on cold New Brunswick winter day while the ductless heat pump adds energy-efficient heating and cooling comfort year-round. Youll love the spacious crawl space, providing ample storage for seasonal items and family gear. Outside, the property continues to impress with a large fenced yard with new 24 ft salt water pool great for kids, pets, or entertaining plus a 14x18 powered workshop, perfect for hobbies or extra storage. The paved driveway and wired-in generator add convenience and peace of mind. Located in a welcoming neighborhood known for its strong sense of community, excellent elementary school, and proximity to Frederictons amenities, this home is truly a place to settle in and put down roots! (id:39198)
Property Details
Interior
Features
Basement Floor
Laundry room
9'0'' x 9'0''Family room
12'0'' x 14'8''Recreation room
6'9'' x 16'1''Property History
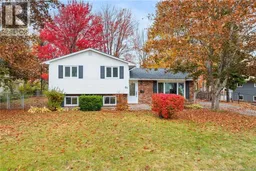 50
50
