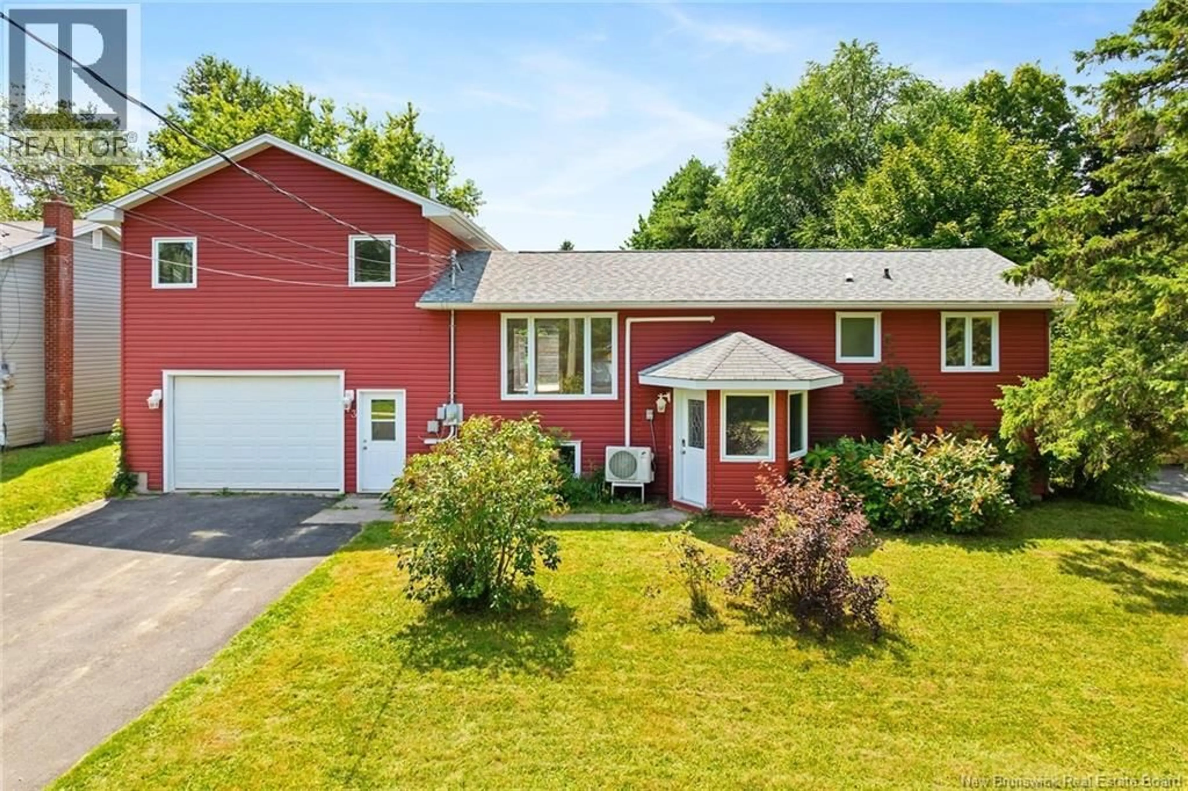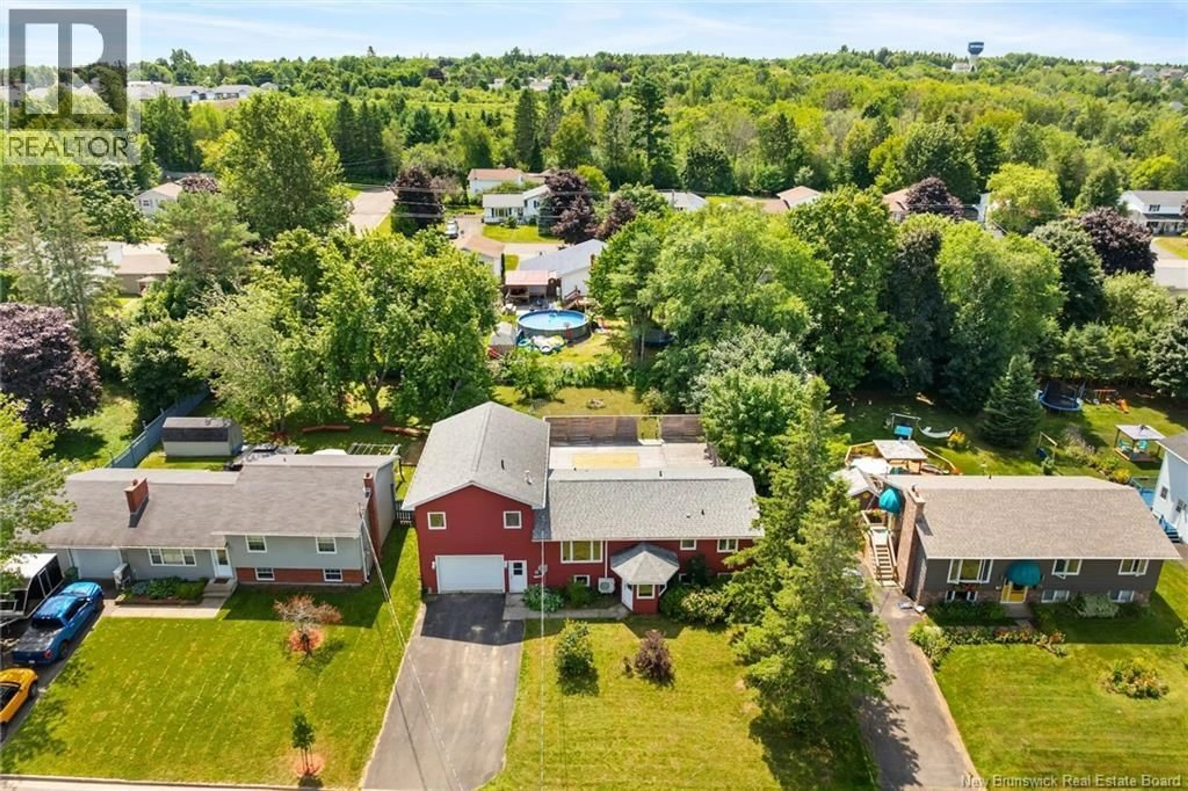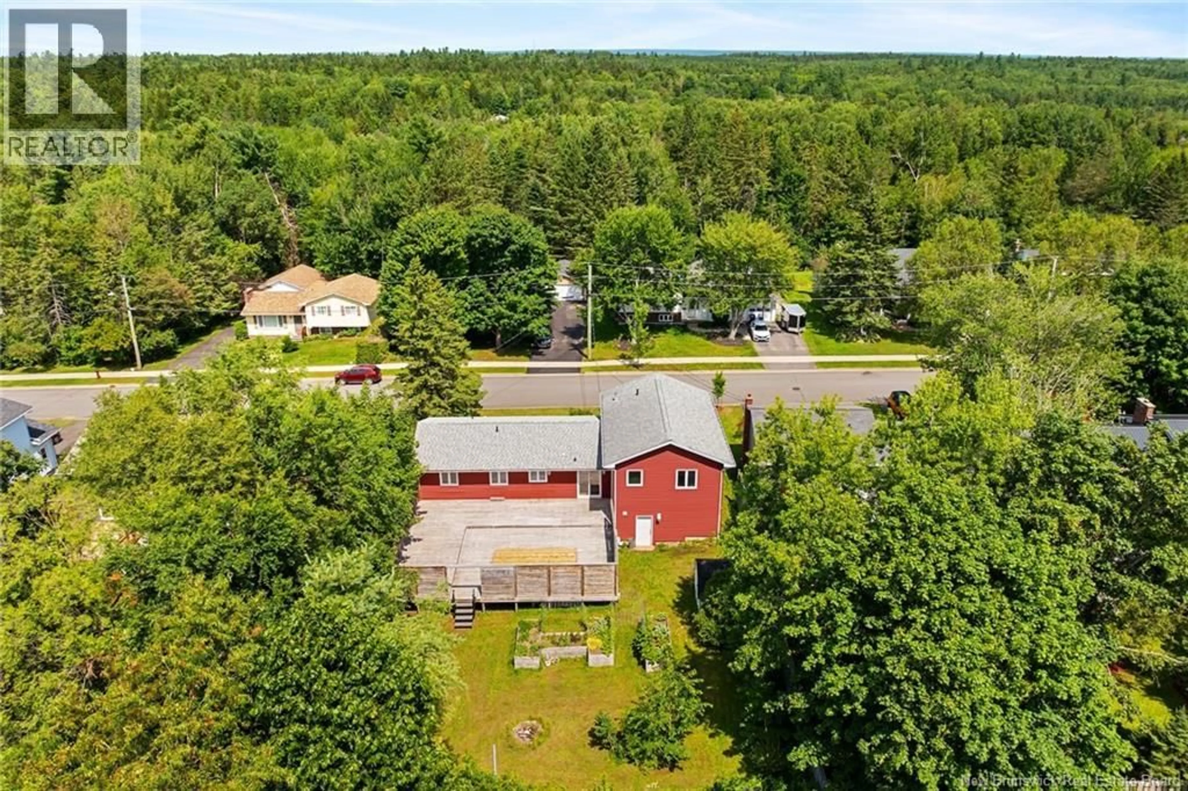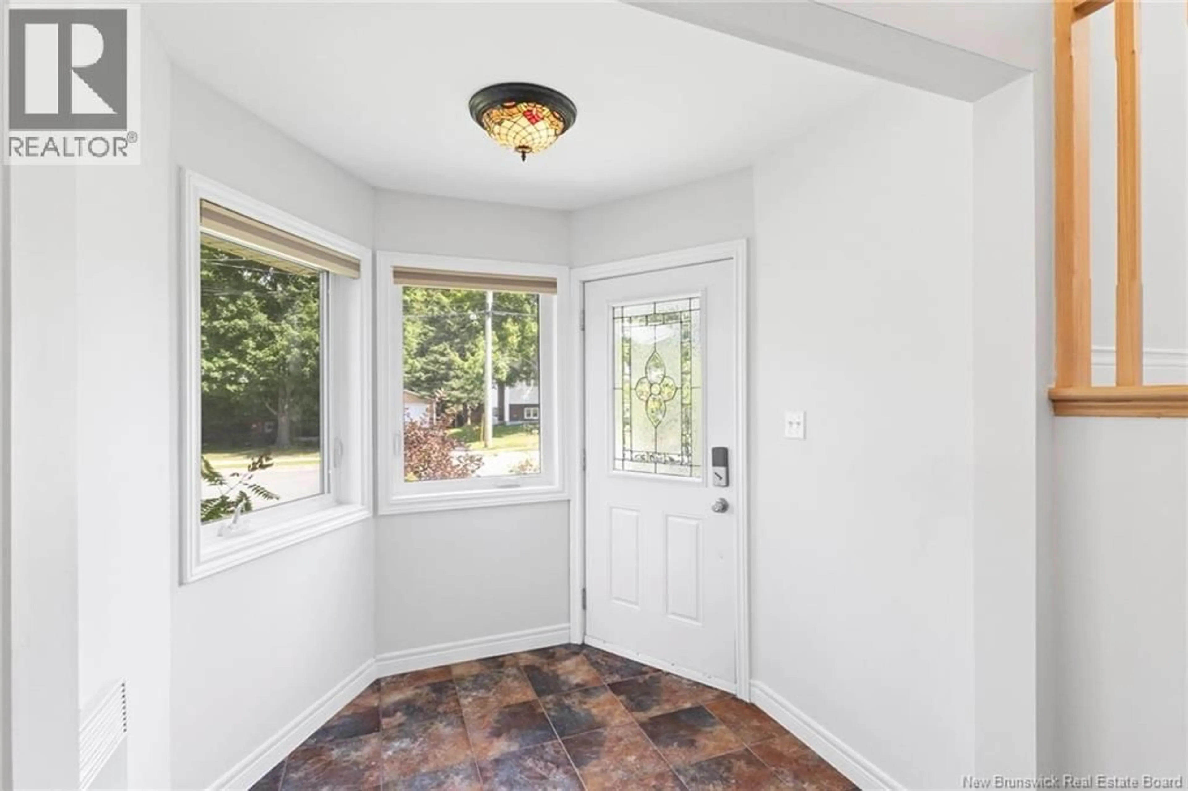73 MACINTOSH DRIVE, New Maryland, New Brunswick E3C1B5
Contact us about this property
Highlights
Estimated valueThis is the price Wahi expects this property to sell for.
The calculation is powered by our Instant Home Value Estimate, which uses current market and property price trends to estimate your home’s value with a 90% accuracy rate.Not available
Price/Sqft$261/sqft
Monthly cost
Open Calculator
Description
Looking for a spacious family home in one of New Marylands most sought-after neighbourhoods? Welcome to 73 MacIntosh Drive! This custom-built home features two major additions and offers 4+1 bedrooms, 3 full bathrooms, and plenty of room for the whole family. Step into an oversized foyer and head up to the open-concept main level with a bright living and dining area, and a well-appointed kitchen with ample cabinetry and counter space. The dining room leads to the expansive deck, which has total privacy and is set up for a hot tub, swim spa. The backyard oasis is filled with raised garden beds, fruit trees, & berry bushes. Finishing the main level is the spacious primary suite, which includes a walk-in closet, changing area, full ensuite with tiled shower, and room for king-sized furniture. Just off the main level and up a few stairs, youll find three generous bedrooms and another full bath, all with large windows and plenty of storage. The lower level features a 5th bedroom, full bath, laundry, and a massive L-shaped rec/family room, perfect for entertaining or relaxing. Completing the home is a 1.5-car attached garage, which is heated /cooled, along with a workshop and direct backyard access. A rare find in a fantastic location, this home is ready for a new family to call home! (id:39198)
Property Details
Interior
Features
Basement Floor
Storage
7'7'' x 19'11''Laundry room
7'8'' x 13'6''Family room
15'9'' x 16'4''Recreation room
23'0'' x 34'0''Property History
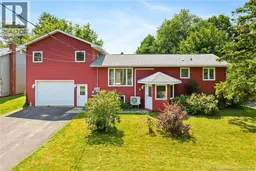 50
50
