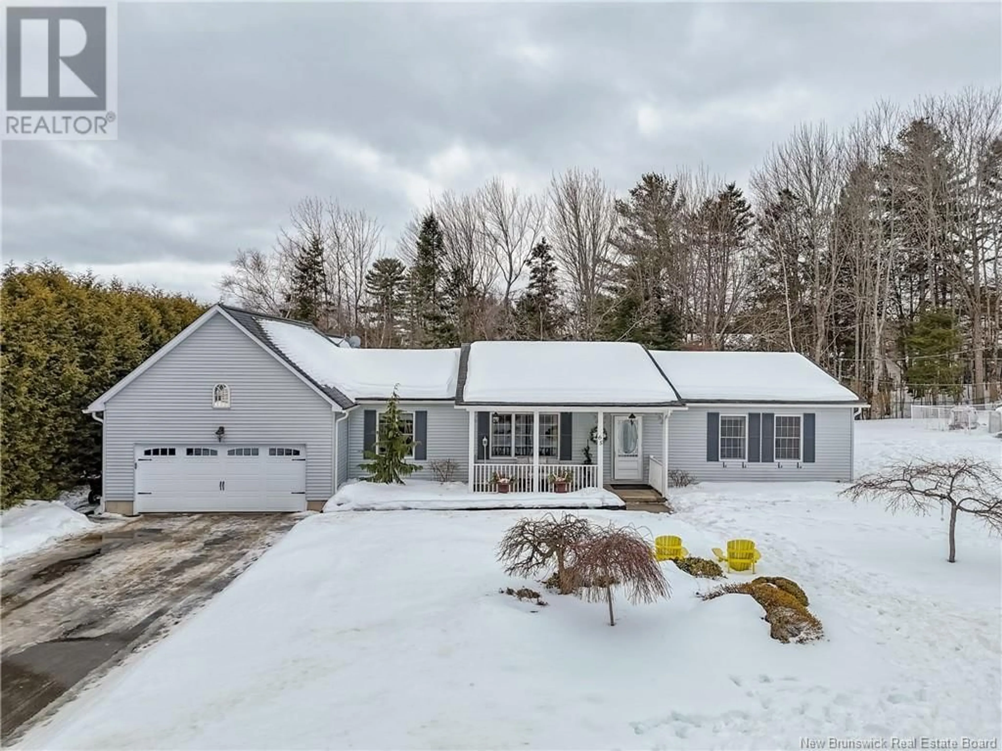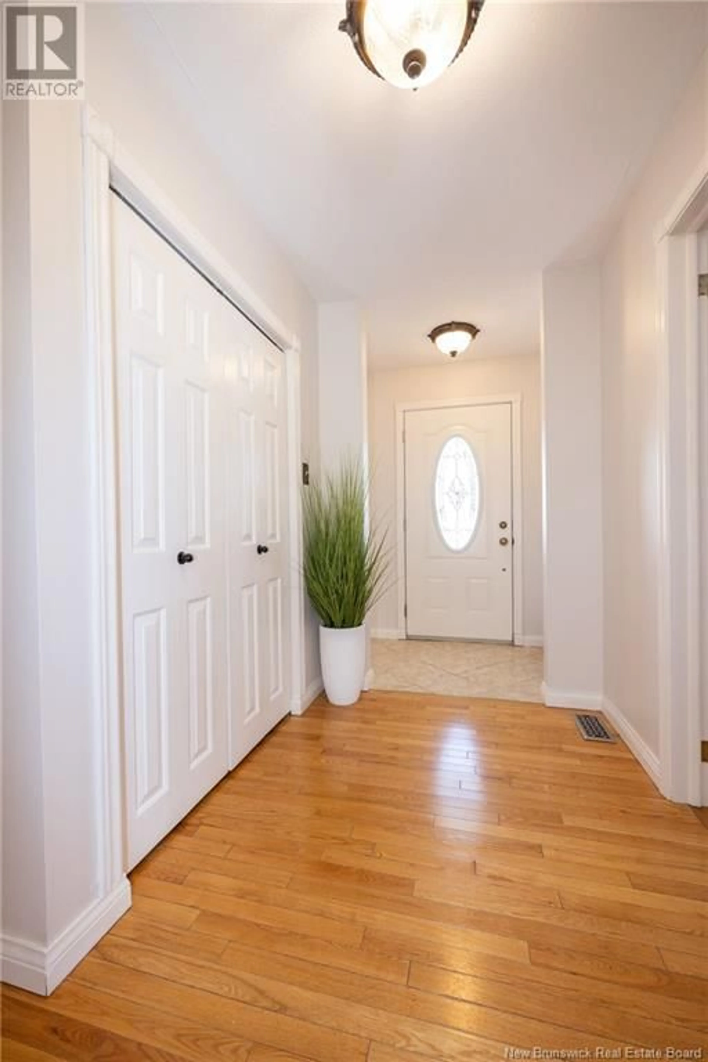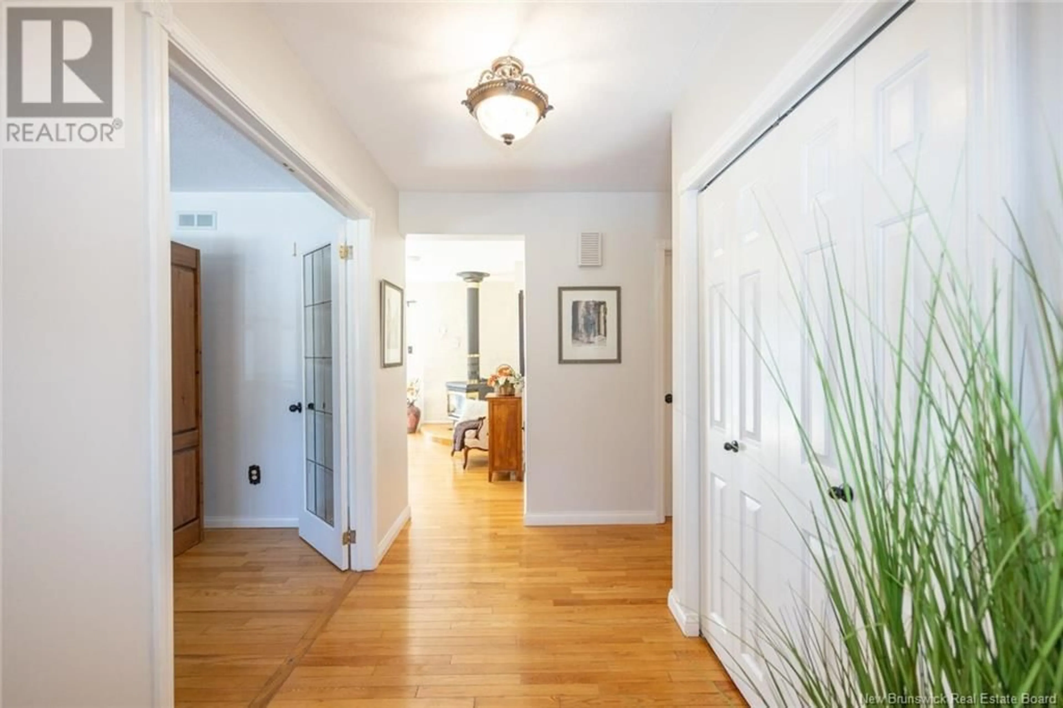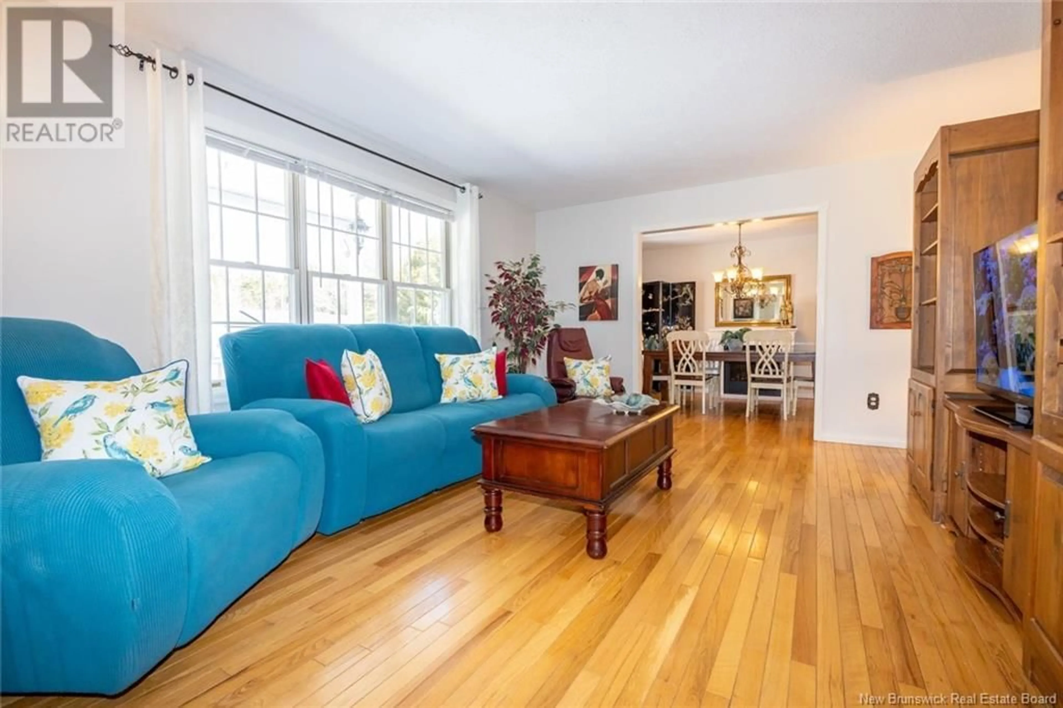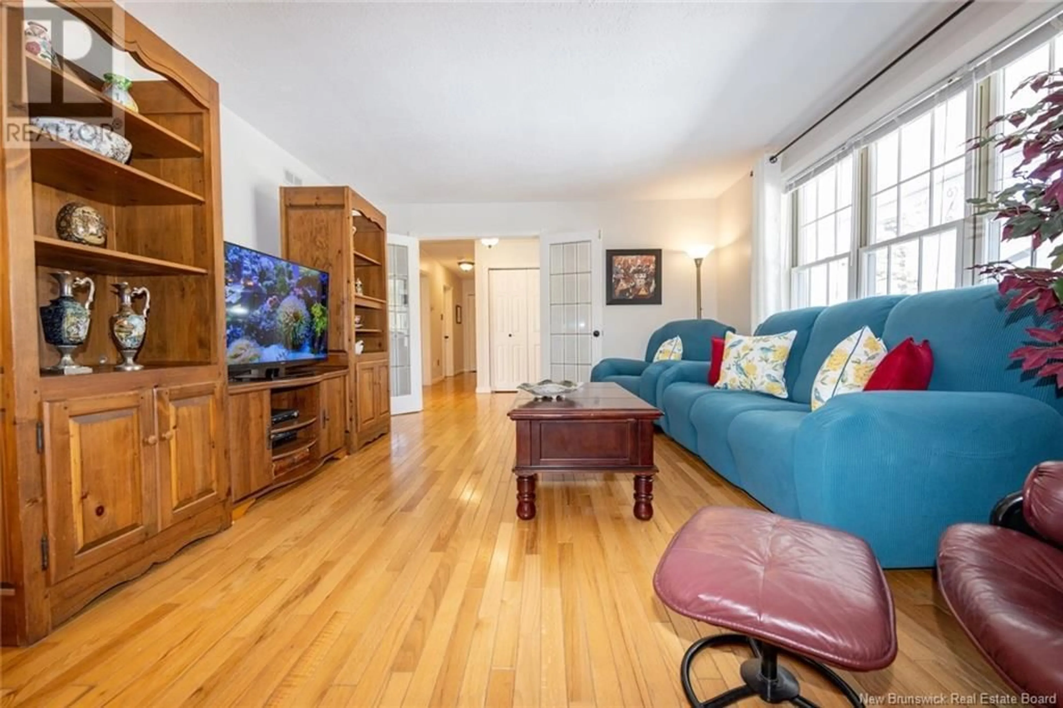65 GRAVENSTEIN STREET, New Maryland, New Brunswick E3C1B8
Contact us about this property
Highlights
Estimated ValueThis is the price Wahi expects this property to sell for.
The calculation is powered by our Instant Home Value Estimate, which uses current market and property price trends to estimate your home’s value with a 90% accuracy rate.Not available
Price/Sqft$260/sqft
Est. Mortgage$2,791/mo
Tax Amount ()$5,714/yr
Days On Market89 days
Description
Charming Family Home in Applewood Acres With In-Law Suite & Backyard Oasis! 4500 total square feet! This spacious & well-maintained home in the sought-after Applewood Acres neighborhood, just a short walk to the elementary school. A 2015 addition provides a self-contained in-law suite with its own foundation, walk-out access & private deck-perfect for multi-generational living or extra privacy. This home boasts fantastic curb appeal, featuring a covered front veranda & an attached double car garage. Step inside to a bright foyer with a large closet, leading to a cozy living room & separate dining area. The eat-in kitchen is filled with natural light, bright white cabinetry, a large pantry, and a charming breakfast nook. The main level also includes three bedrooms, one currently used as an office. The primary suite features his-and-hers closets with cheater access to a four-piece bathroom. A spacious family room with propane stove opens to a backyard oasis, complete with an above-ground pool, six-person hot tub & shed. The addition has a large bedroom & living space w/access to a deck overlooking the sun-drenched backyard, plus a spa-like bathroom with a Jacuzzi tub, stand-up shower, and walk-in closet. The lower level walkout features an extra-large family room, an office, 2 storage rooms, a bedroom (no window), a 3-piece bathroom, and a soundproof room-perfect for music lovers or sports fans. A must-see home w/over 4500 sq ft of space! Completely re-painted throughout. (id:39198)
Property Details
Interior
Features
Main level Floor
Bedroom
9'10'' x 8'10''Bedroom
11'2'' x 8'11''Bath (# pieces 1-6)
13'1'' x 8'3''Primary Bedroom
13'1'' x 14'1''Exterior
Features
Property History
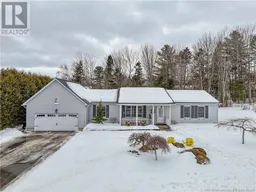 47
47
