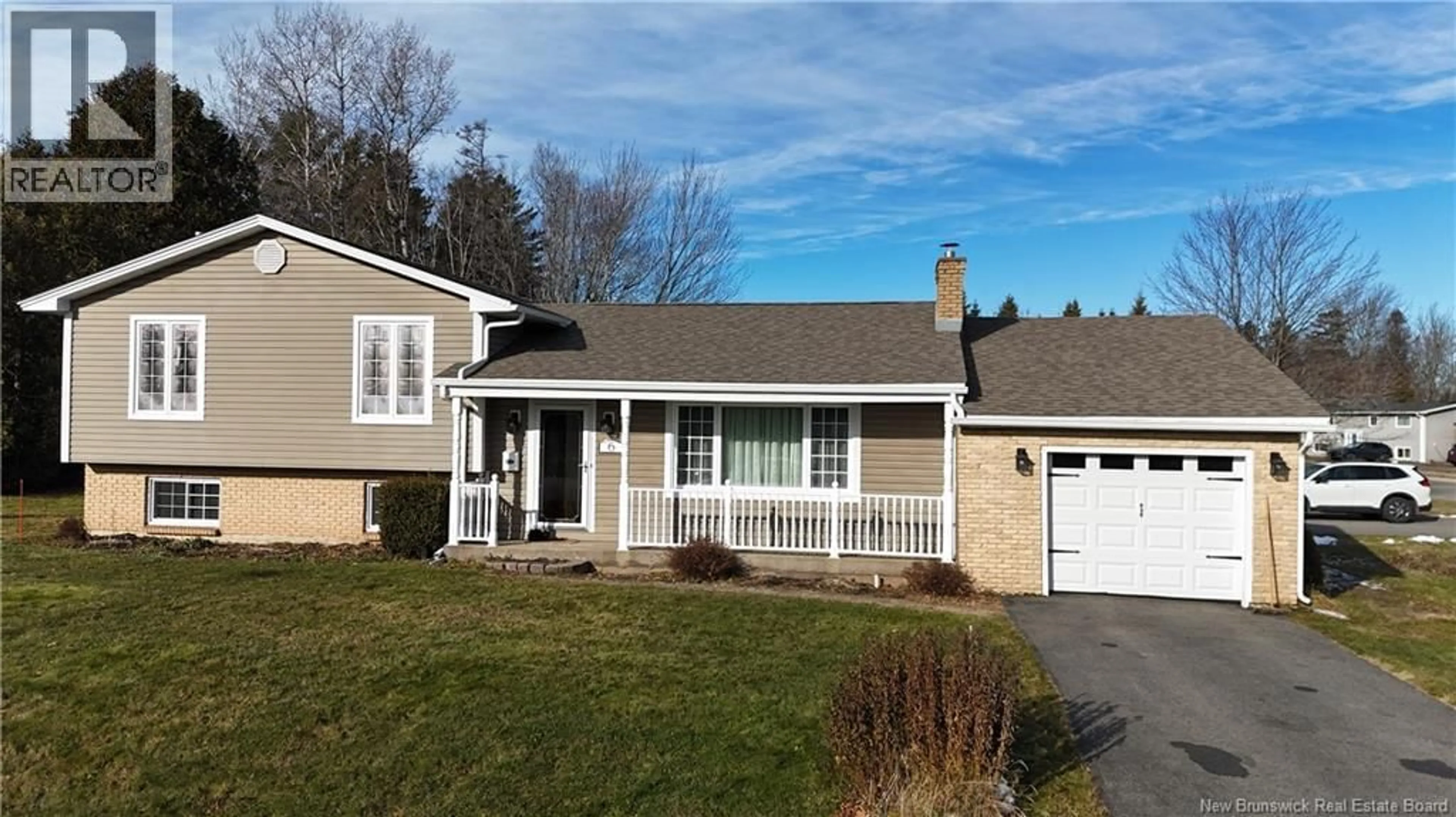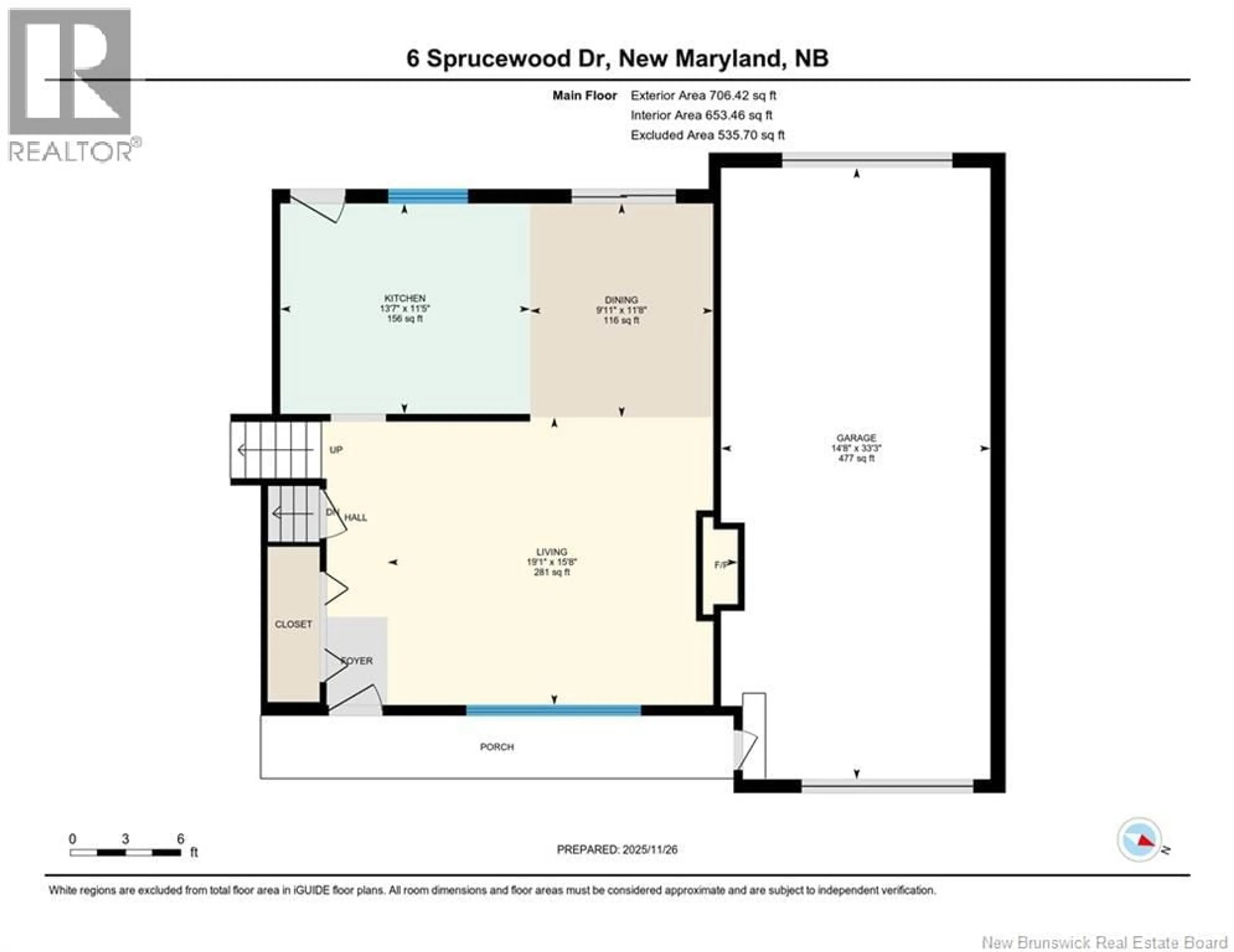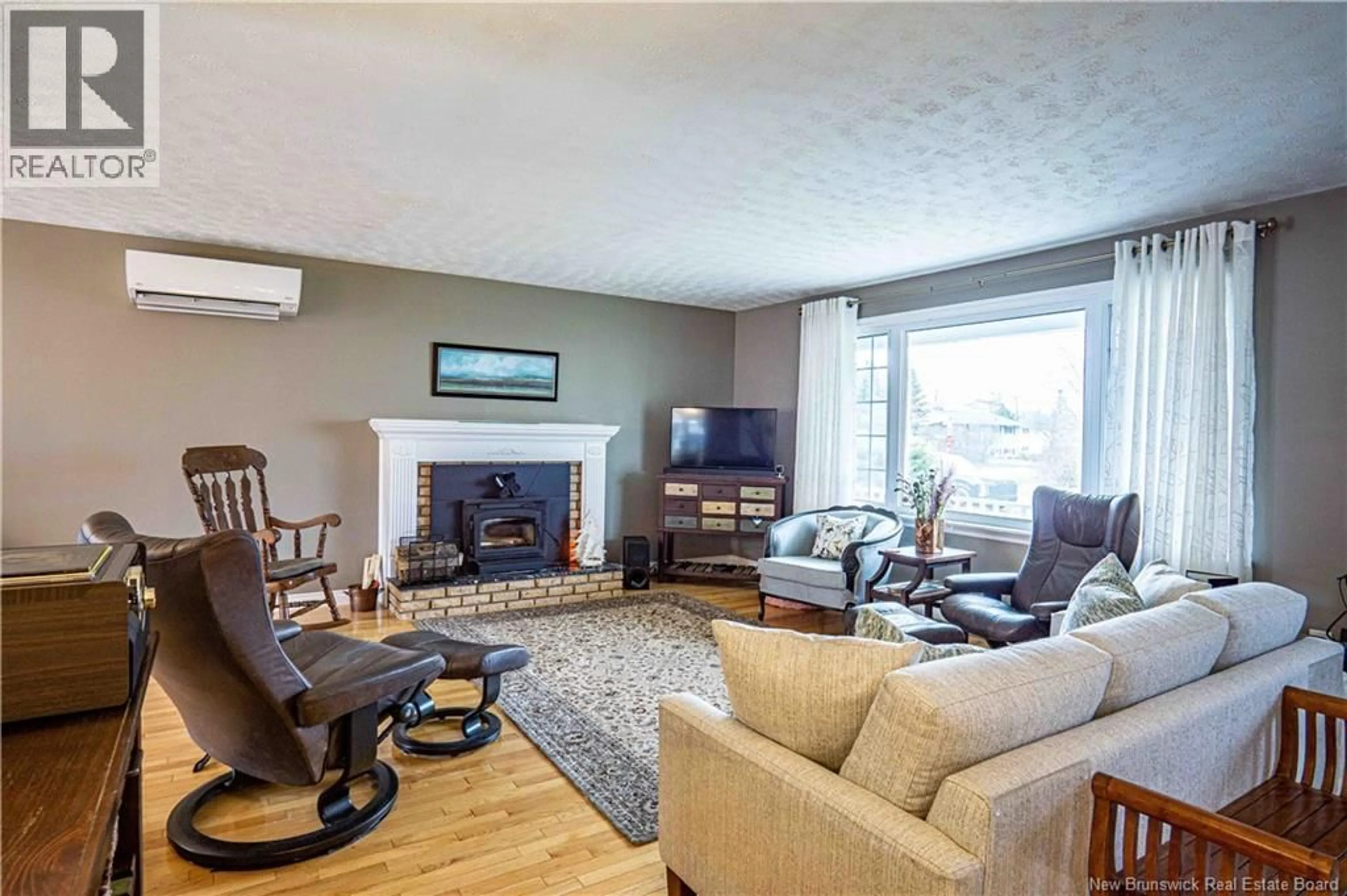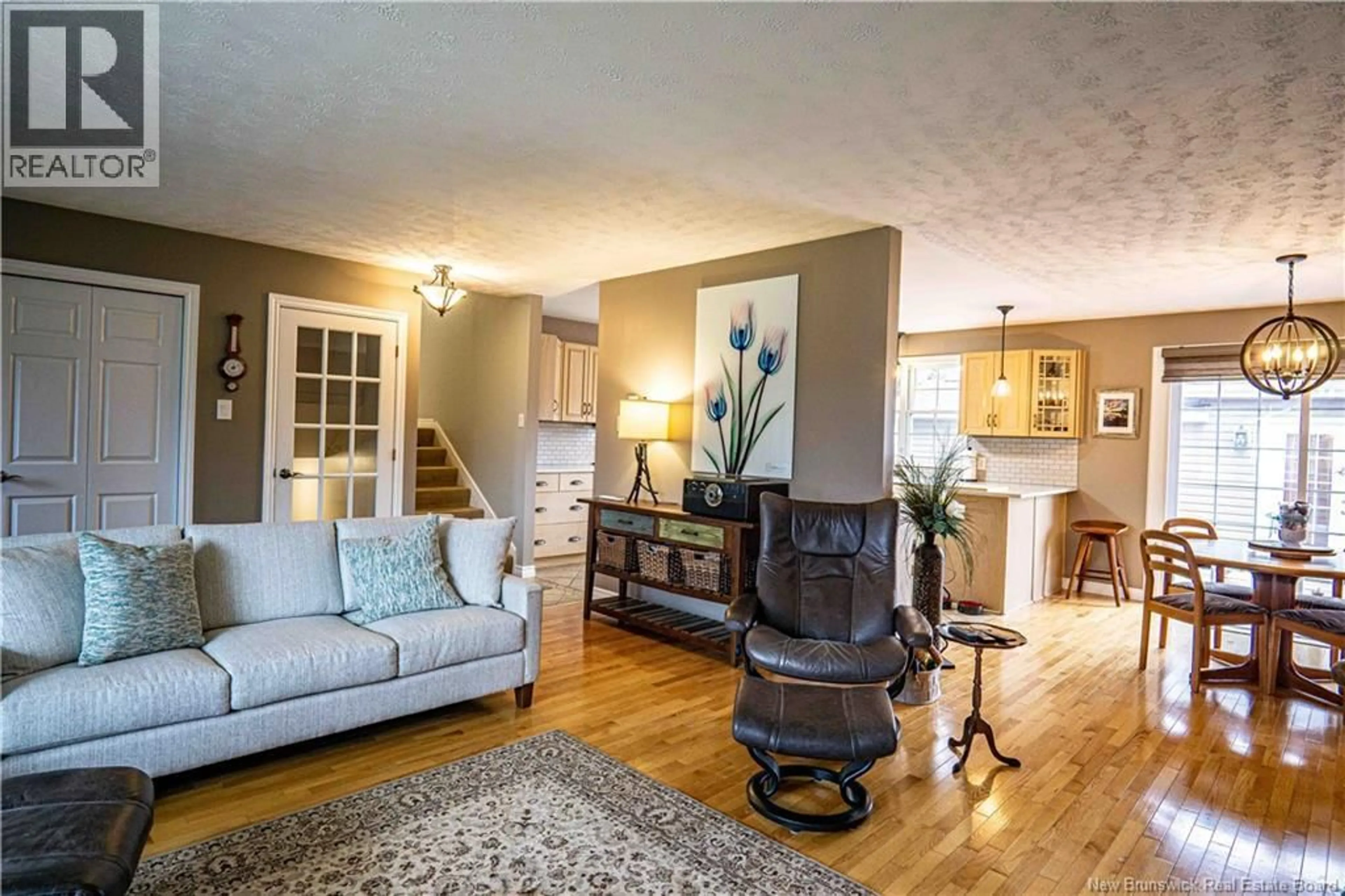6 SPRUCEWOOD DRIVE, New Maryland, New Brunswick E3C1C7
Contact us about this property
Highlights
Estimated valueThis is the price Wahi expects this property to sell for.
The calculation is powered by our Instant Home Value Estimate, which uses current market and property price trends to estimate your home’s value with a 90% accuracy rate.Not available
Price/Sqft$230/sqft
Monthly cost
Open Calculator
Description
Welcome to this warm and well-maintained 3-level split home, perfectly situated in one of the areas most sought-after neighbourhoods. With great curb appeal, featuring 2 paved driveways, an attached garage, & a spacious yard complete with a Man Cave/She Shed/studio/workshop with 100 amp service, this property offers exceptional convenience & charm for families & professionals alike. Step inside to a bright & inviting living space featuring hardwood floors, a large picture window, & a cozy wood-insert fireplaceperfect for relaxing evenings at home. A ductless heat pump ensures comfort year-round, while a propane stove in the lower level adds welcoming warmth & ambiance. The updated kitchen is a standout, offering ample cabinet space, sleek quartz countertops, tile flooring, modern lighting, & direct access to the backyardideal for hosting or everyday living. Upstairs, youll find three comfortable bedrooms including a primary suite with its own ensuite bathroom. The multi-level layout provides excellent separation of space, making it easy to accommodate family routines or visiting guests. Outside, enjoy a generous yard with plenty of space to play, garden, or unwind. The attached garage provides additional storage & convenience, while the backyard shed is perfect for tools, hobbies, or seasonal items. Located close to a wide range of amenitiesincluding schools, shopping, parks, & recreational facilitiesthis home offers the ideal balance of comfort, style, & convenience. (id:39198)
Property Details
Interior
Features
Basement Floor
Laundry room
10'7'' x 15'3''3pc Bathroom
5'6'' x 6'2''Bedroom
11'8'' x 7'8''Recreation room
12'2'' x 26'Property History
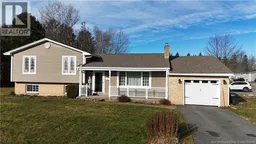 48
48
