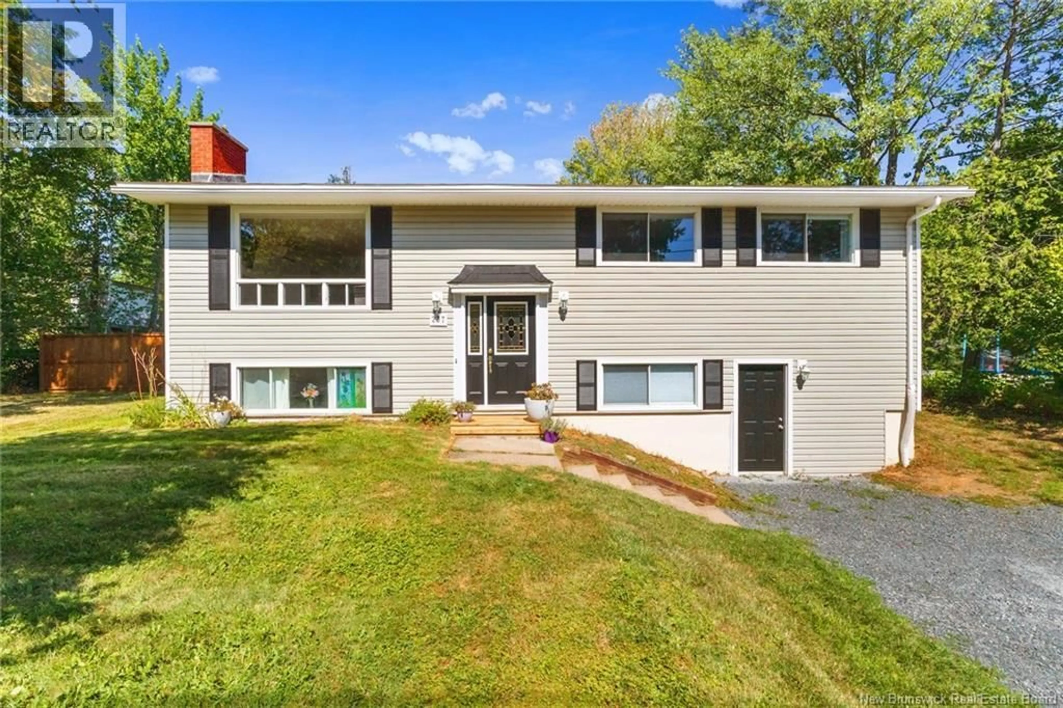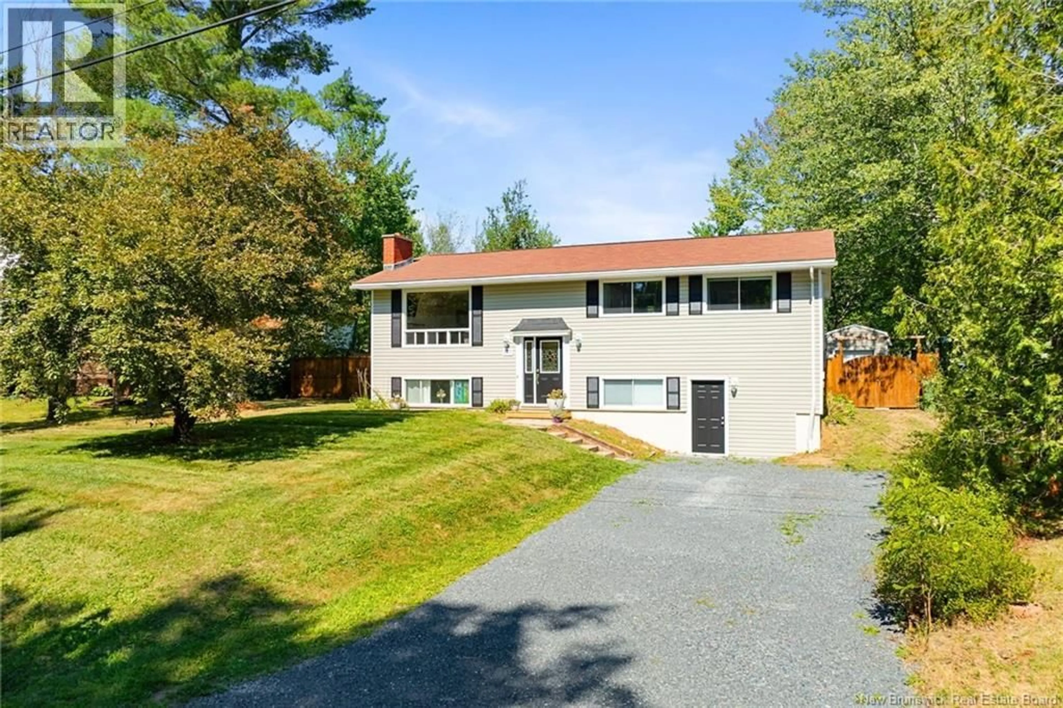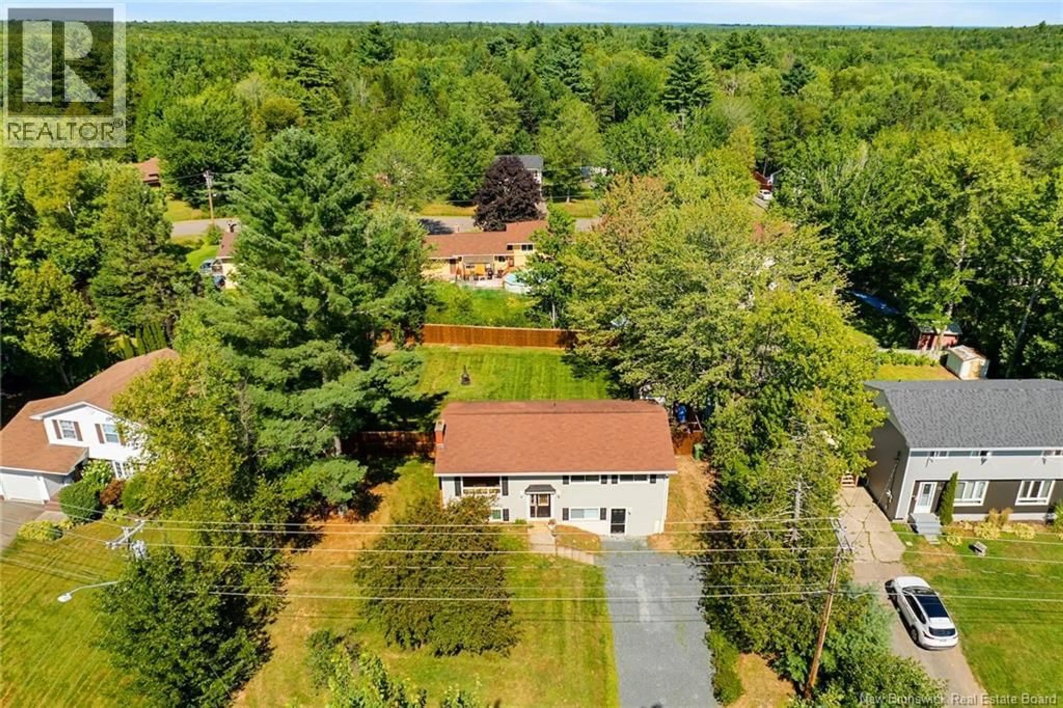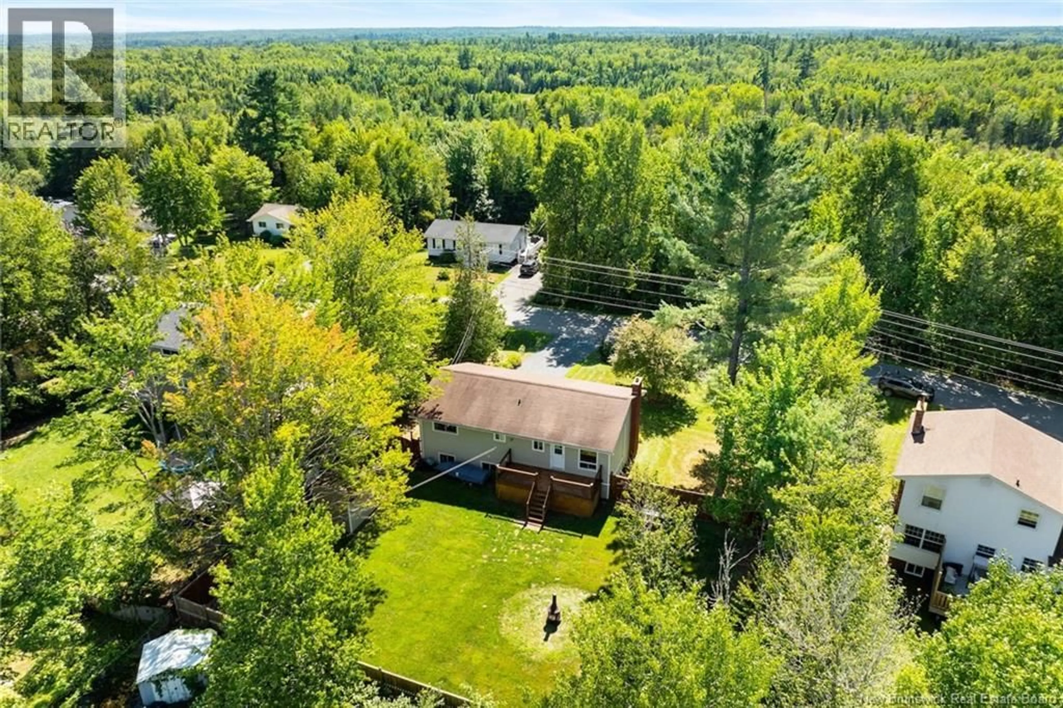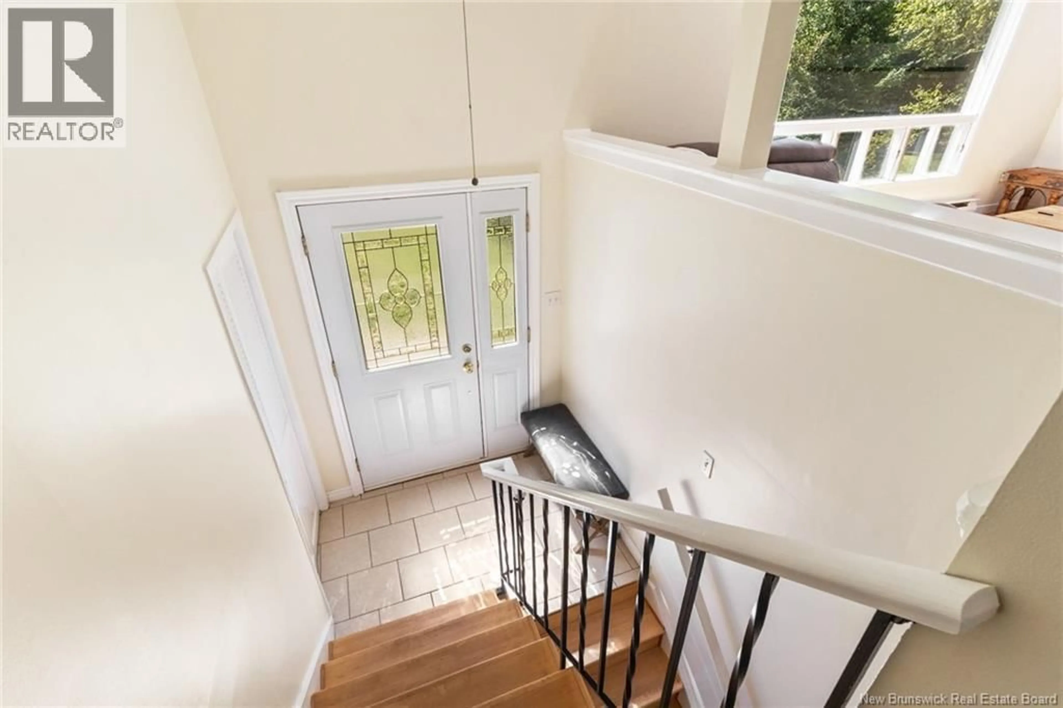237 SUNRISE ESTATES DRIVE, New Maryland, New Brunswick E3C1G7
Contact us about this property
Highlights
Estimated valueThis is the price Wahi expects this property to sell for.
The calculation is powered by our Instant Home Value Estimate, which uses current market and property price trends to estimate your home’s value with a 90% accuracy rate.Not available
Price/Sqft$161/sqft
Monthly cost
Open Calculator
Description
Rural charm with urban convenience is offered with this 3 + 1 bedroom, 2-bathroom split entry home situated in a quiet neighbourhood. The proximity to recreation programs, New Community Gardens, walking trails, parks, schools and just an 8-minute drive to Costco, enhance the quality of this property. The homeowners have thoughtfully and continuously upgraded many aspects of this home over the last 12 years. Eat-in kitchen with freshly painted white cupboards, new island and SS appliances, flows seamlessly to the dining and living areas. Access a beautiful new deck from dining area. Three good sized bedrooms and renovated bathroom complete this level. Lower level offers a family room, a rec room, an additional bedroom and a second upgraded bathroom & laundry area. Lower level also offers a workshop which could easily be converted to a single car garage. A new wooden fence surrounds the extremely large backyard. Ask your realtor for a list of complete upgrades about this property. The seller is related to the realtor. (id:39198)
Property Details
Interior
Features
Basement Floor
Workshop
12'0'' x 25'0''Laundry room
4'2'' x 6'8''Bath (# pieces 1-6)
6'8'' x 8'6''Bedroom
8'10'' x 11'6''Property History
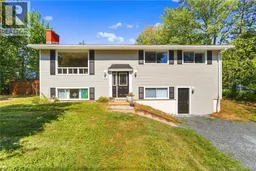 49
49
