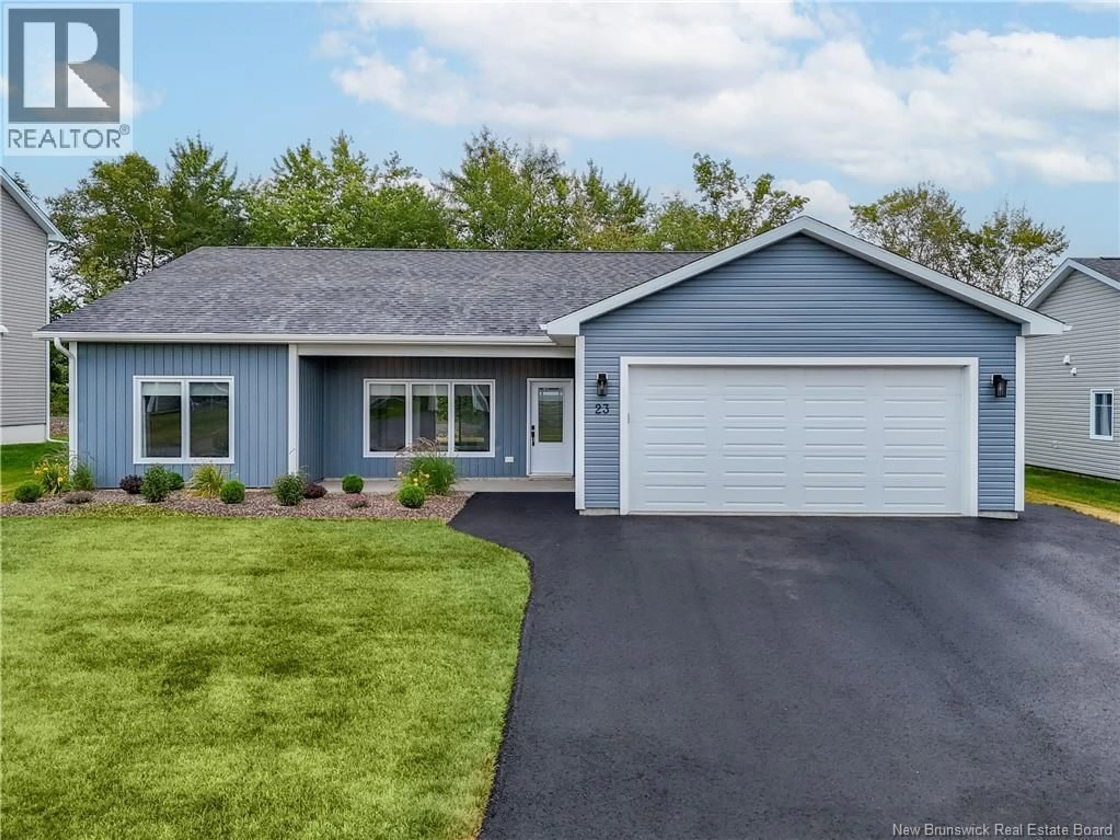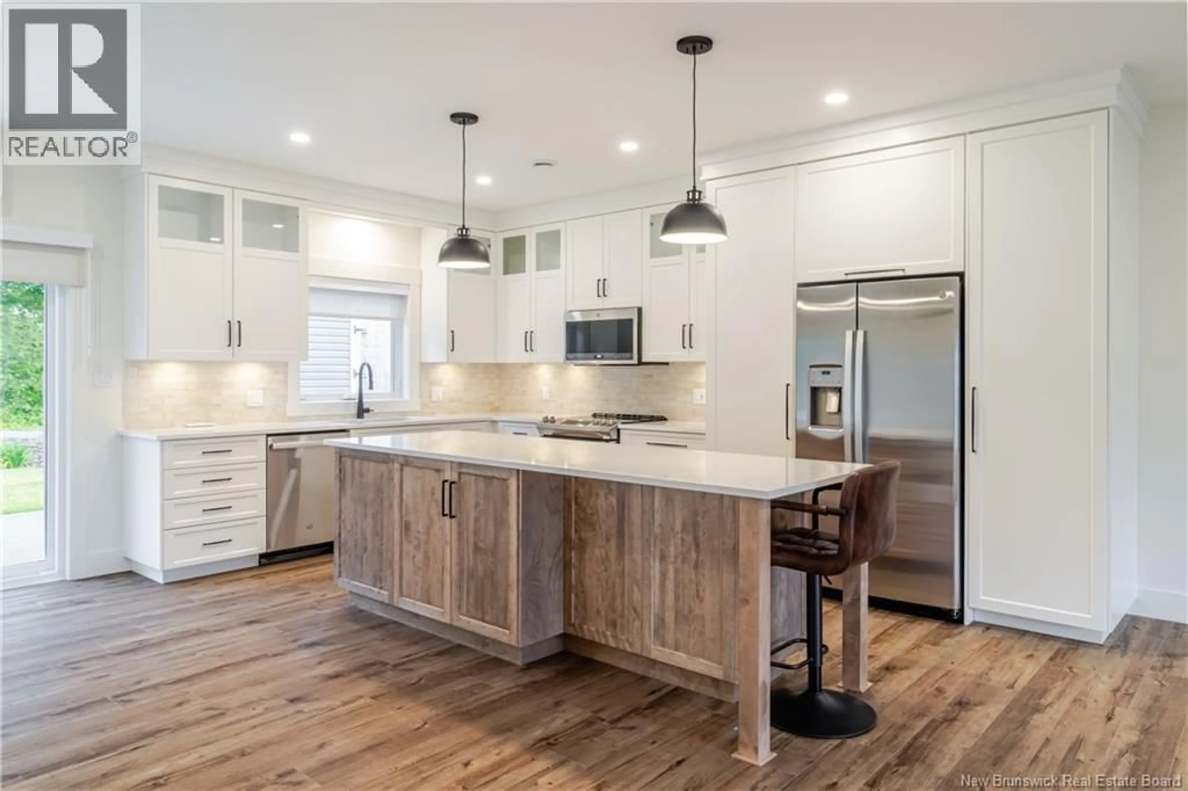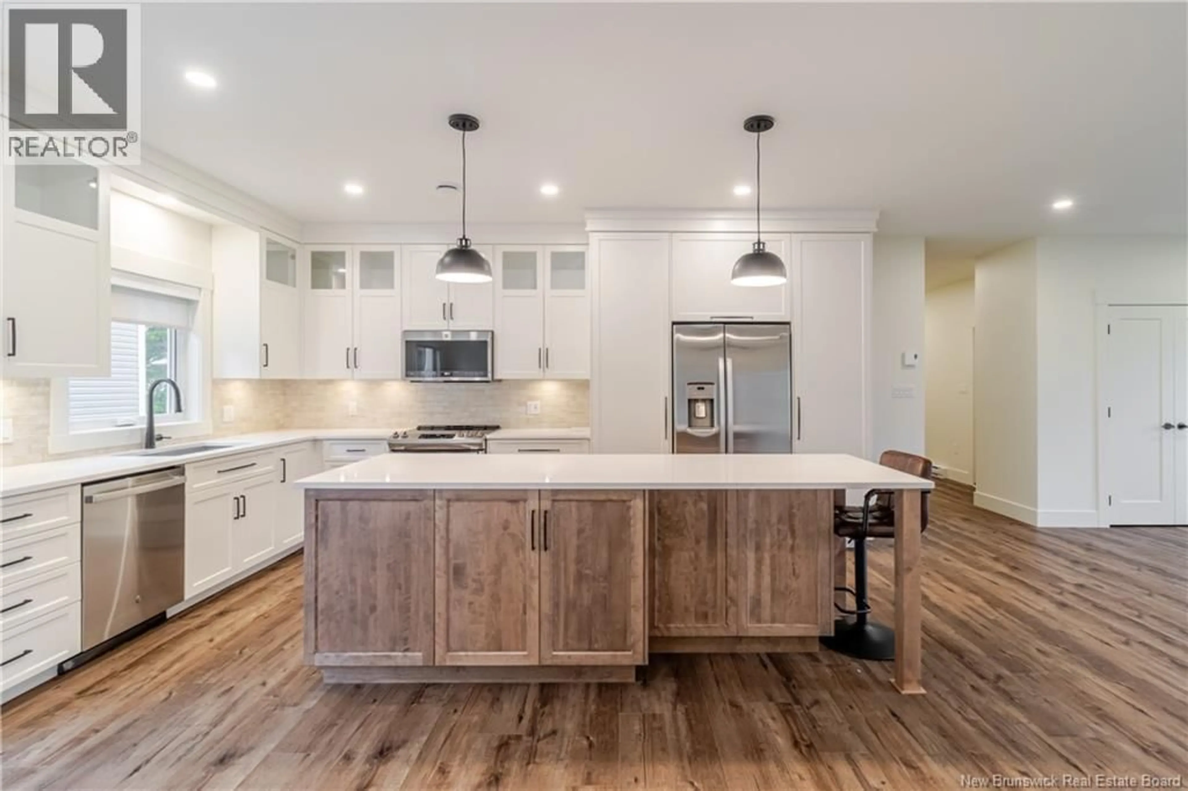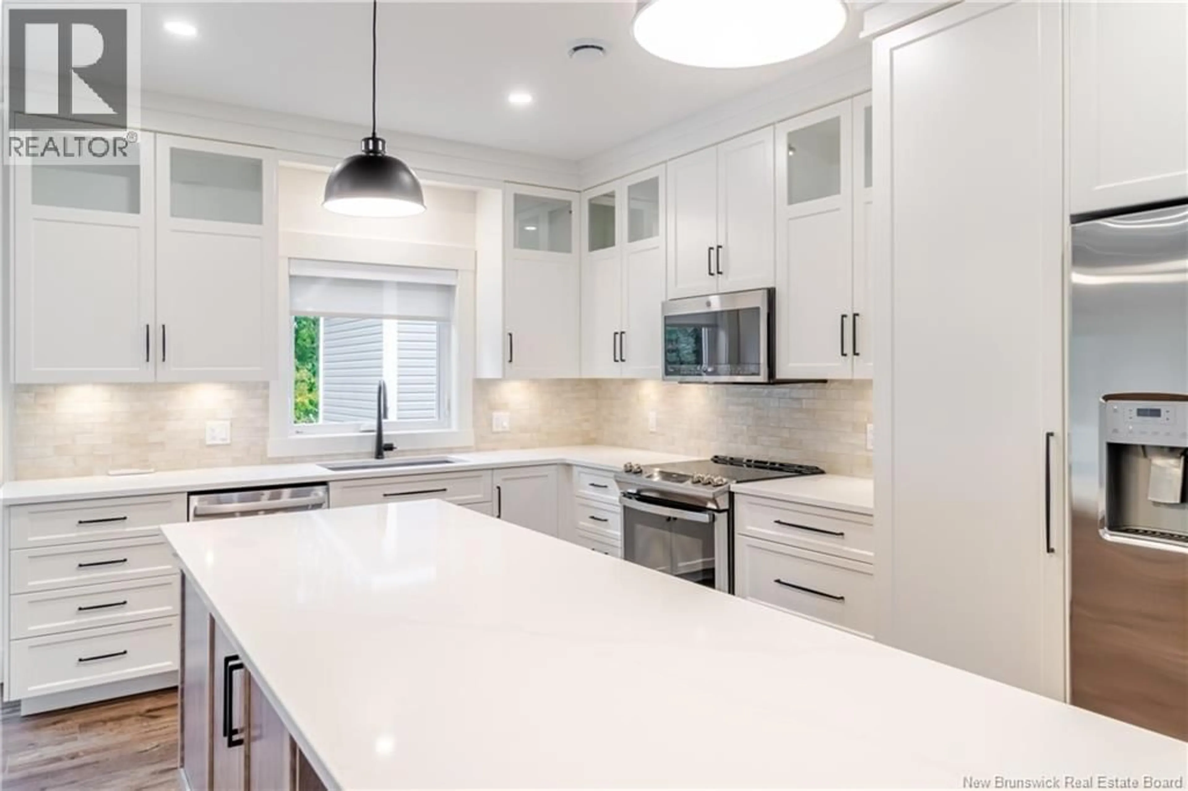23 BOXWOOD LANE, New Maryland, New Brunswick E3C0R7
Contact us about this property
Highlights
Estimated valueThis is the price Wahi expects this property to sell for.
The calculation is powered by our Instant Home Value Estimate, which uses current market and property price trends to estimate your home’s value with a 90% accuracy rate.Not available
Price/Sqft$386/sqft
Monthly cost
Open Calculator
Description
This almost-new custom Brimax Builders home offers 1,738 sq ft of beautifully finished on-grade living in sought-after New Maryland. Fully landscaped with lush sod, a double-wide paved driveway, concrete front porch, back patio, and custom shed, every detail is complete. Inside, the open-concept layout impresses with 9 ft ceilings, luxury vinyl tile flooring, and abundant natural light. The Avondale kitchen is a showpiece with quartz counters, a 9 ft entertainment island, and high-end stainless appliances. The owner's suite is thoughtfully separate from the guest bedrooms and includes both a storage and walk-in custom closet, plus a spa-inspired ensuite with walk-in shower and Avondale vanity. Two guest bedrooms share a full bath, while the oversized mudroom with built-ins connects seamlessly to the pristine 2-car garage. Laundry is conveniently located beside the primary suite for efficient living. Comfort is maximized with two ductless heat pumps and added rigid foam insulation under the slab, resulting in approximate equalized billing of $177/month. With premium workmanship, curated finishes, buried utilities, and backing onto a brand new walking trail, this property combines elegance, efficiency, and location, surrounded by other luxury new homes. Please leave all offers open for 72 hours. The Seller reserves the right to accept an offer at any time at their discretion. (id:39198)
Property Details
Interior
Features
Main level Floor
Bedroom
14'7'' x 12'5''Bath (# pieces 1-6)
8'3'' x 8'1''Bedroom
12'1'' x 12'5''Ensuite
10'2'' x 8'4''Property History
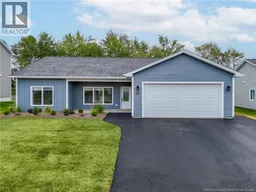 50
50
