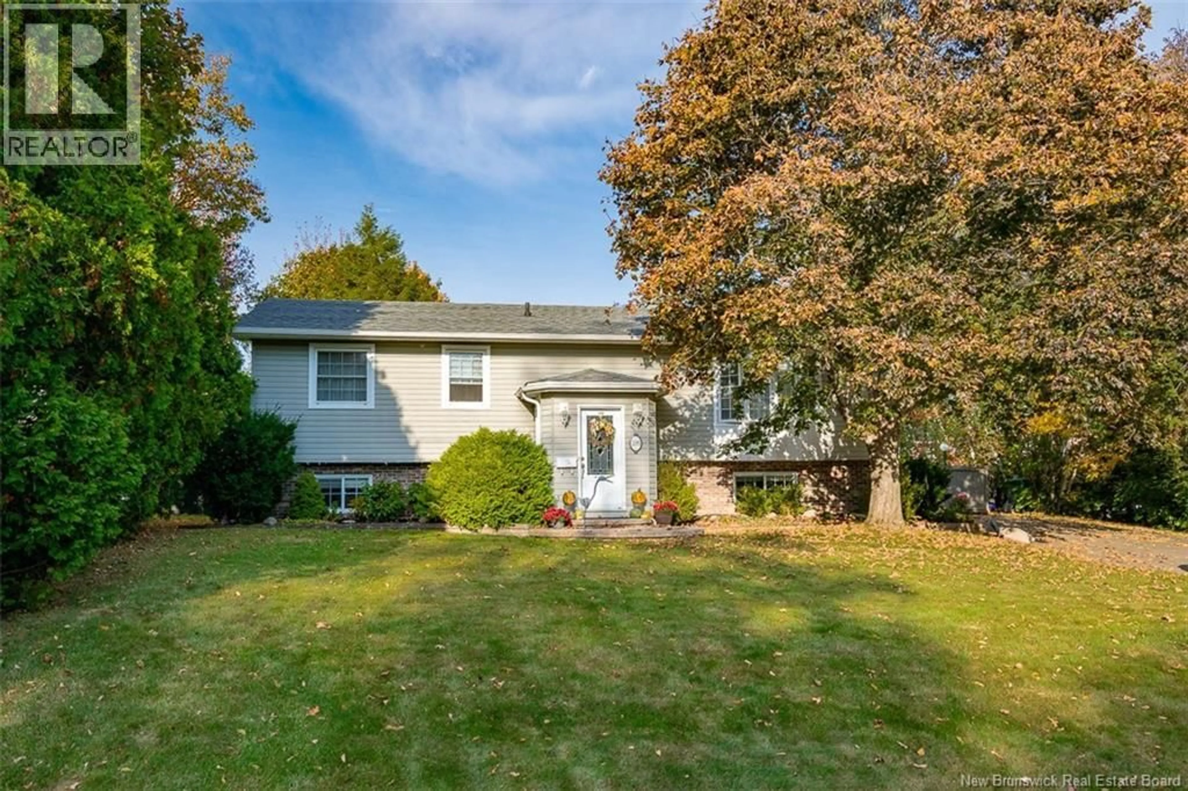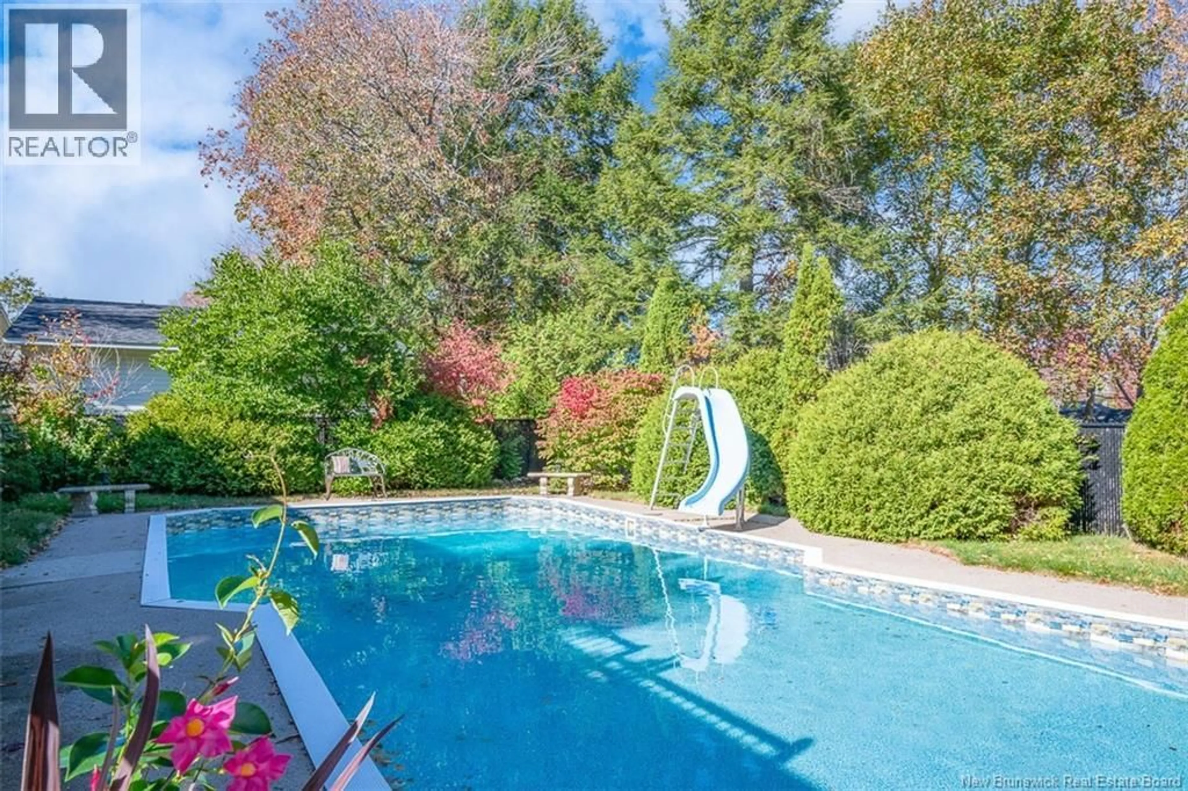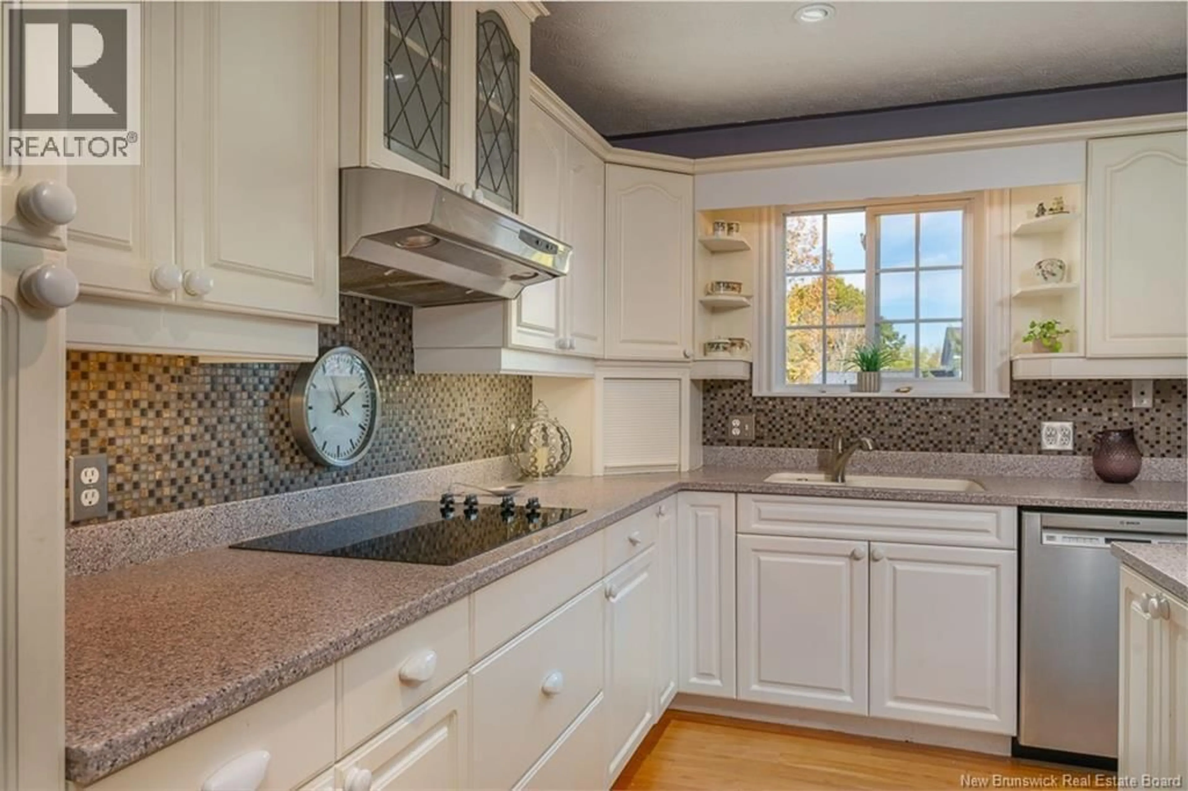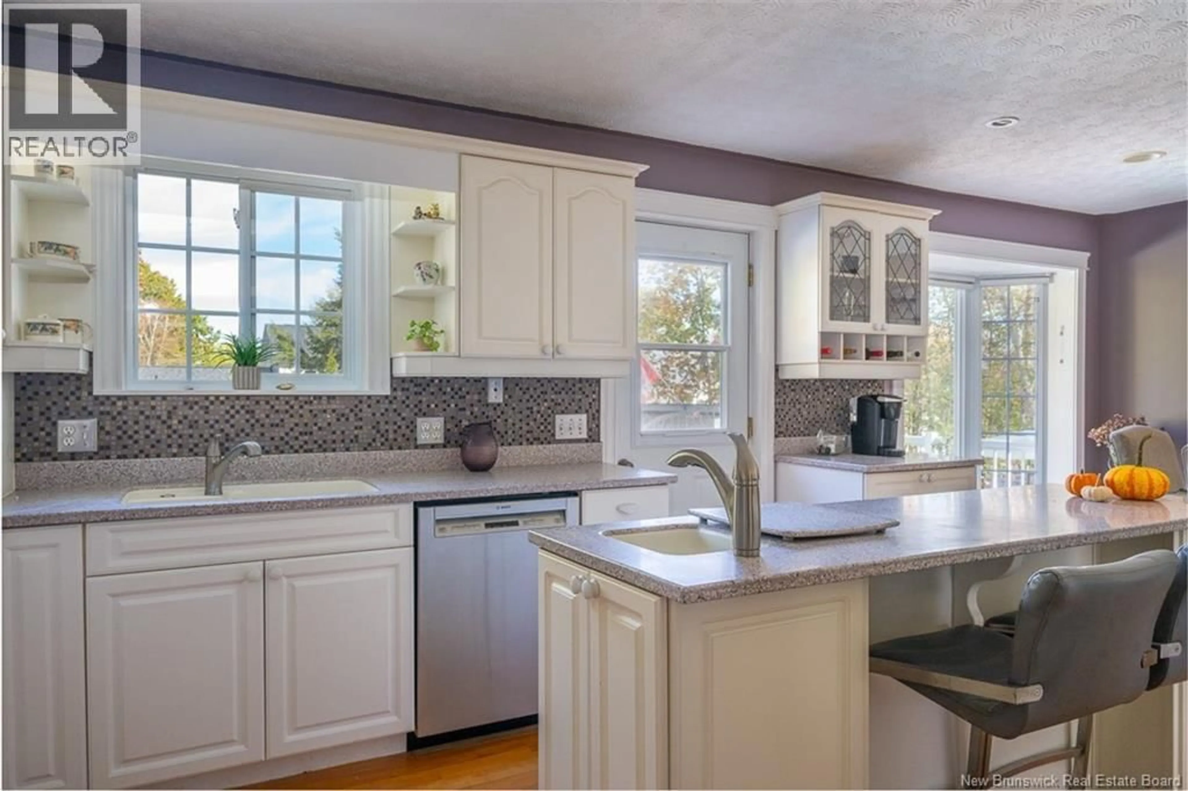205 SPRINGWATER LANE, New Maryland, New Brunswick E3C1J2
Contact us about this property
Highlights
Estimated valueThis is the price Wahi expects this property to sell for.
The calculation is powered by our Instant Home Value Estimate, which uses current market and property price trends to estimate your home’s value with a 90% accuracy rate.Not available
Price/Sqft$224/sqft
Monthly cost
Open Calculator
Description
Welcome to your dream property in New Maryland! This split entry home for sale with an in-ground pool offers beautiful updates, a spacious floor plan, and a dreamy backyard. 4 bedrooms and 2 full bathrooms! 205 Springwater Lane shines from the moment you drive by, with a brick and vinyl exterior, an extended foyer, and lovely interlock walkway. On the main floor: bright living area with an electric fireplace, 2 bedrooms (previously 3 and could be converted back), full bathroom with soaker tub, and updated kitchen. White cabinetry, tile backsplash, and corian counters add style. Meanwhile, a large island with a second sink and breakfast bar adds to the workspace. There is no shortage of storage here! This space also hosts the dining area and offers access to the backyard oasis. The lower level offers more living space, including a family room with propane fireplace, 2 more bedrooms, and a renovated bathroom. With heated tile floors and a walk-in shower, this bathroom has been tastefully redesigned! This level also hosts a den and laundry with storage. Now for the highlight. 205 Springwater Lane offers a fantastic in-ground pool with a concrete surround. A poolhouse provides the perfect space for storage and a dry bar. Meanwhile, the composite deck is ideal for outdoor dining, watching the kids play, or simply soaking up the summer nights. Enjoy the fabulous community of New Maryland with the elementary schools, parks and green spaces, plus quick access to uptown Fredericton. (id:39198)
Property Details
Interior
Features
Basement Floor
Laundry room
12'2'' x 22'10''3pc Bathroom
7'2'' x 7'10''Office
6'11'' x 12'2''Bedroom
11'1'' x 11'10''Exterior
Features
Property History
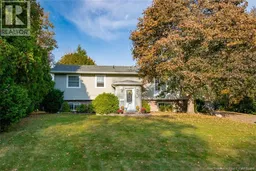 50
50
