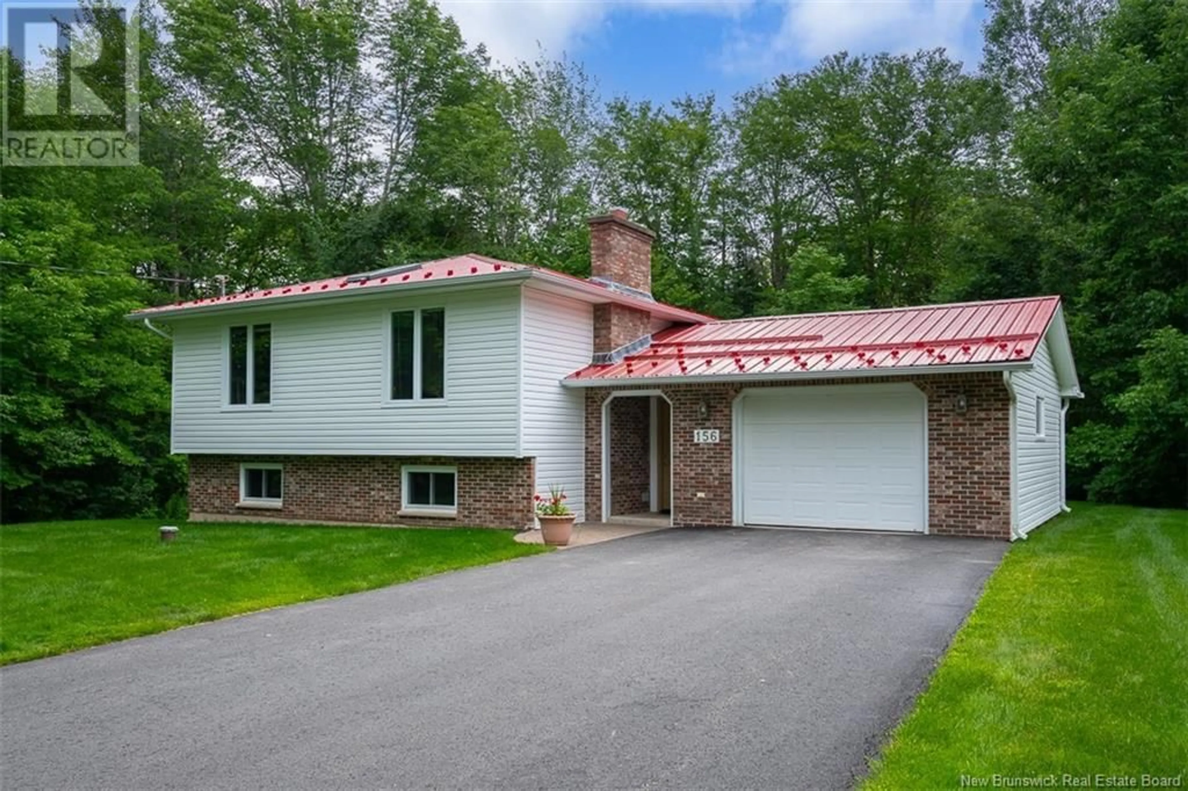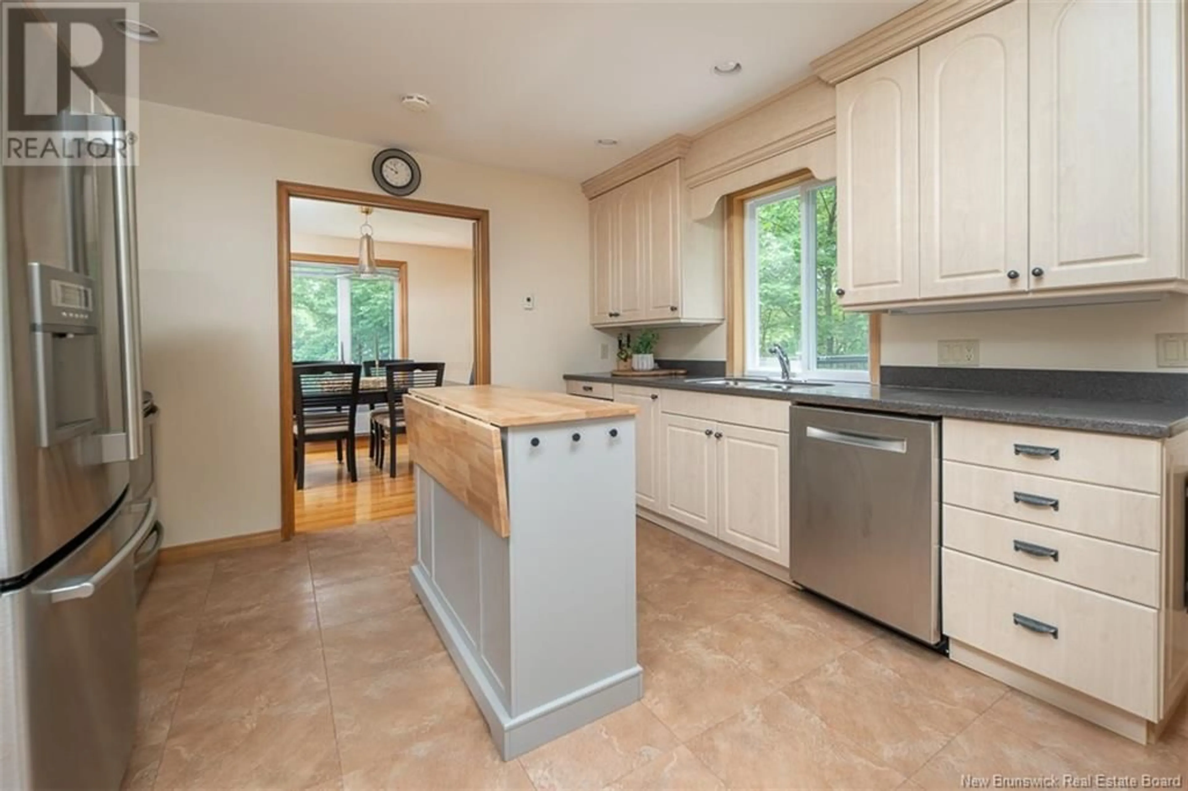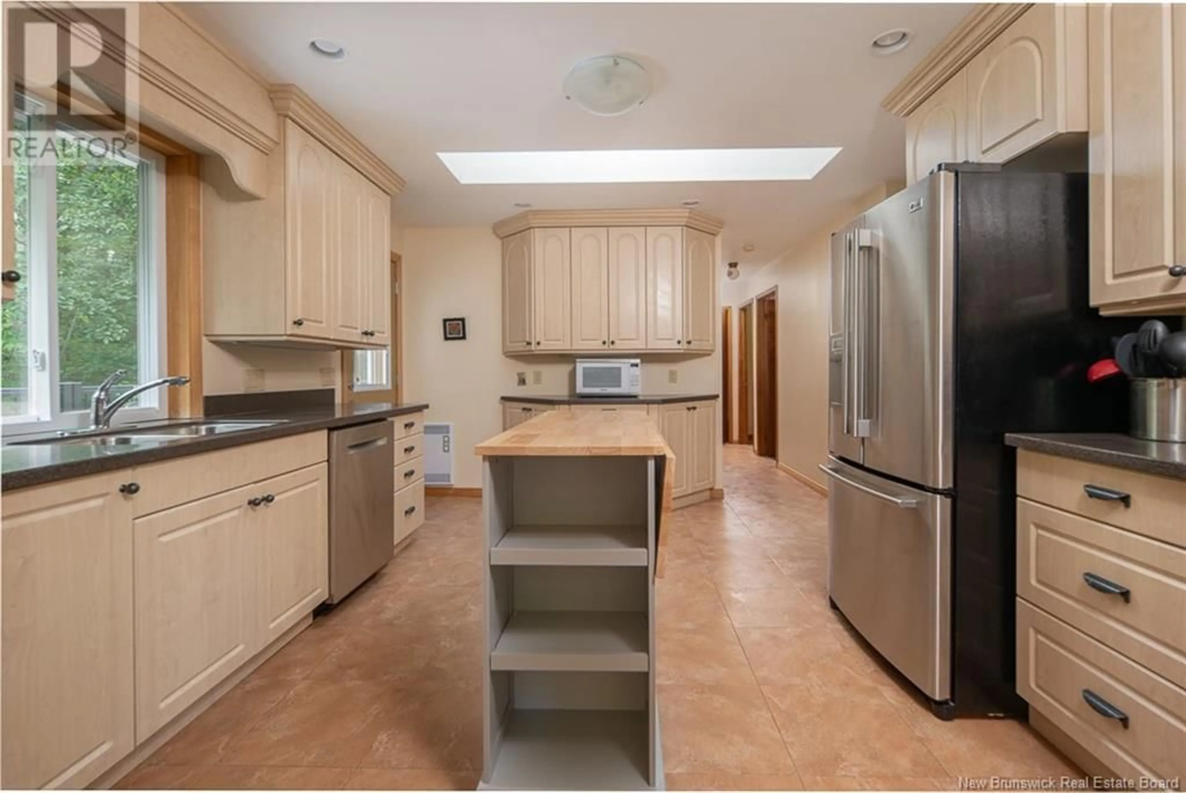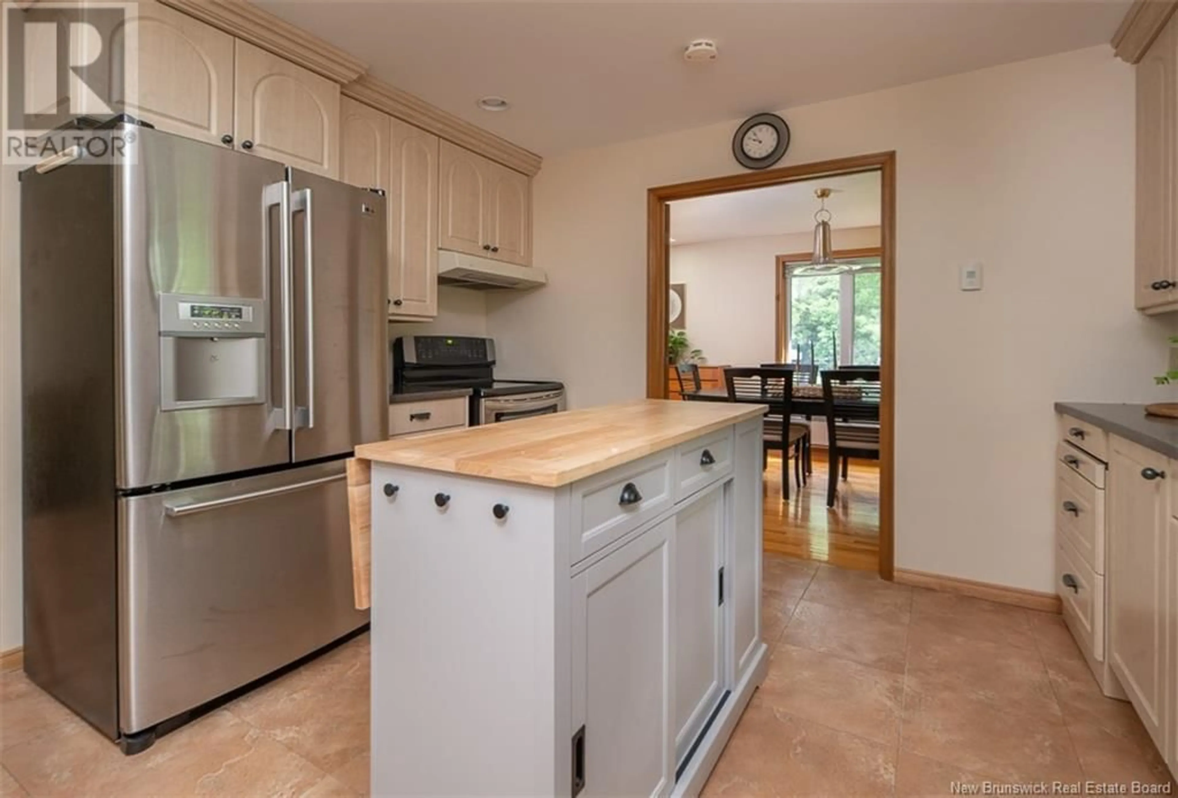156 SHAW LANE, New Maryland, New Brunswick E3C1J1
Contact us about this property
Highlights
Estimated valueThis is the price Wahi expects this property to sell for.
The calculation is powered by our Instant Home Value Estimate, which uses current market and property price trends to estimate your home’s value with a 90% accuracy rate.Not available
Price/Sqft$347/sqft
Monthly cost
Open Calculator
Description
Beautiful home for sale in New Maryland! This well-maintained 3-level residence has plenty to offer its next family: 4 bedrooms, 2 bathrooms, a comfortable layout, and curb appeal. Additionally, 156 Shaw Lane is close to schools, recreation, and uptown Fredericton. From the front, take in the paved driveway and treed lot. A newer metal roof protects from the elements, while the vinyl and elegant brick siding add to the curb appeal. With plenty of space for play and gardening, this yard will appeal to a variety of families. In the back, a large deck is surrounded by mature growth. Heading inside, the ground level offers a large mudroom which accesses the attached garage. This oversized garage offers built-in cabinets, perfect for a workshop and storage! On the main floor: Filled with natural light, this bright space hosts a kitchen, dining area, and living room. The kitchen offers ample quality cabinetry, making it functional for daily life. Skylights provide extra lighting and extra character. Down the hall, find 3 good-sized bedrooms and the homes main bathroom. The lower level offers additional finished space, including a bright family room, a spacious 4th bedroom, and another full bathroom. This level also offers a dream laundry room. With the ample cabinets, a sink, and a stove-size outlet, this space could be converted to a kitchen to allow income potential. Additional features to love at 156 Shaw Lane include the in-floor heating. Talk about the full package! (id:39198)
Property Details
Interior
Features
Basement Floor
Utility room
5'8'' x 10'1''Laundry room
10'1'' x 12'9''4pc Bathroom
10'1'' x 11'5''Family room
13'9'' x 25'1''Property History
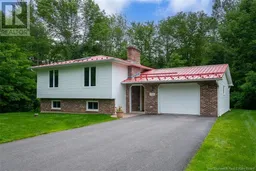 42
42
