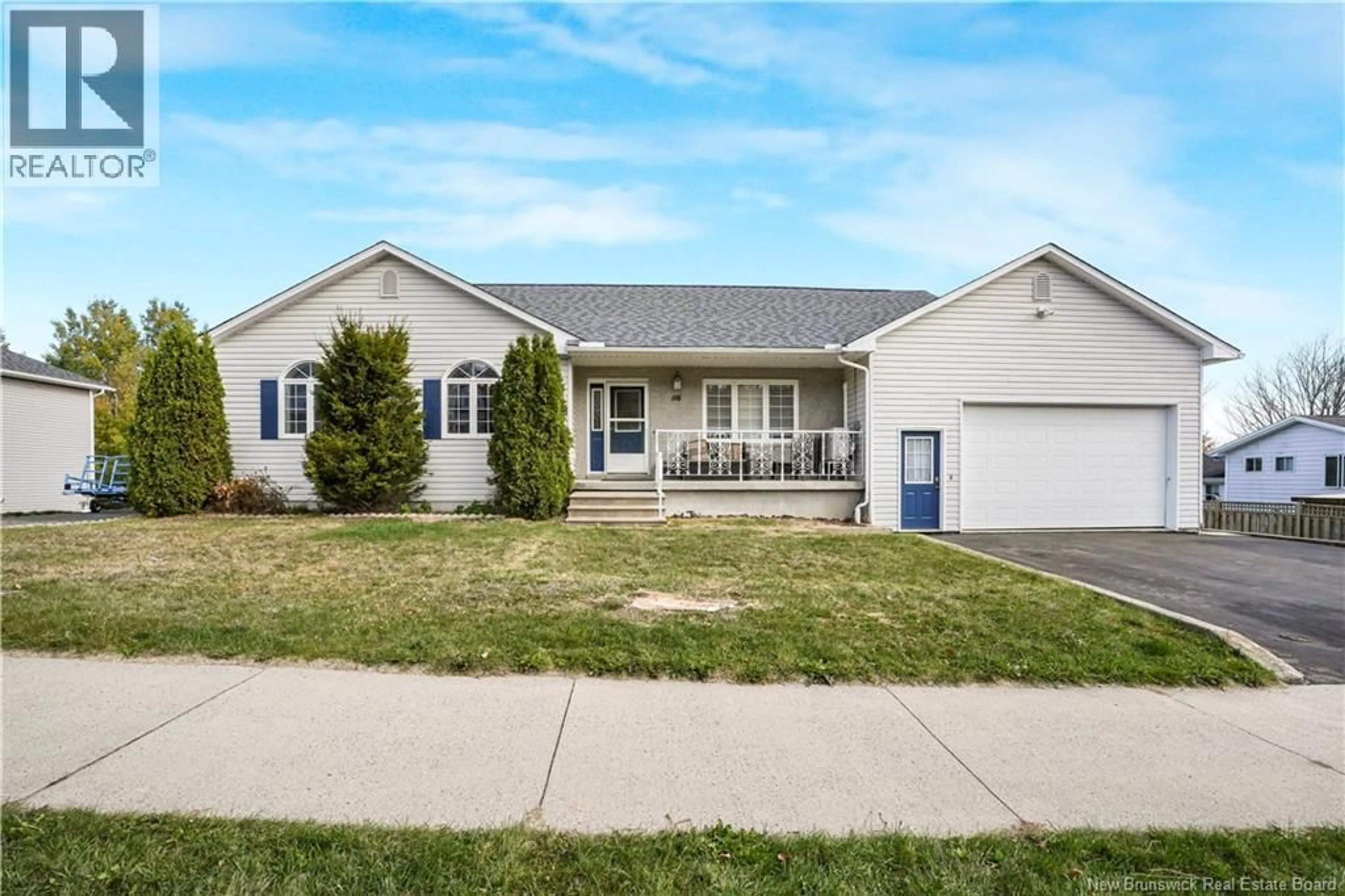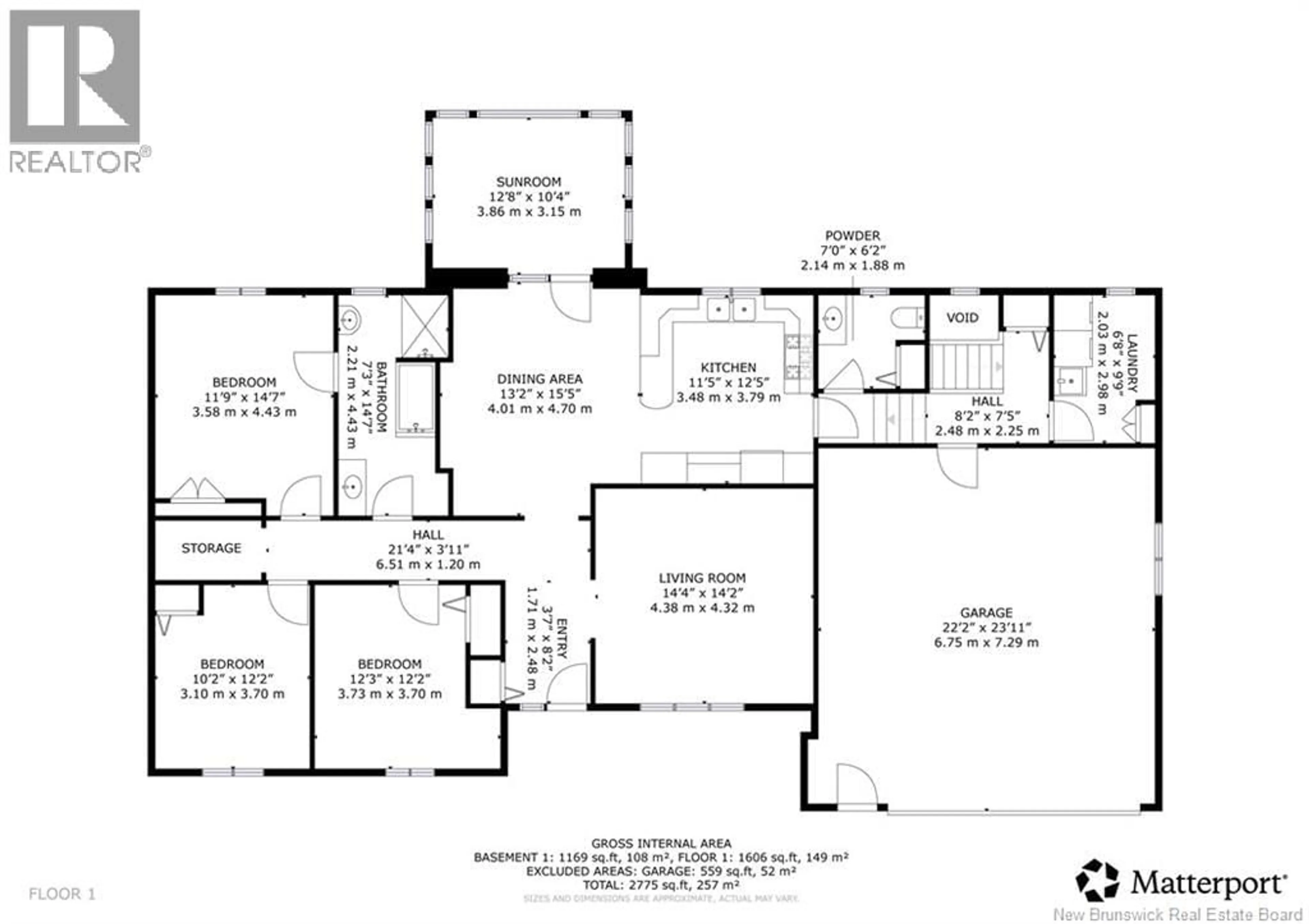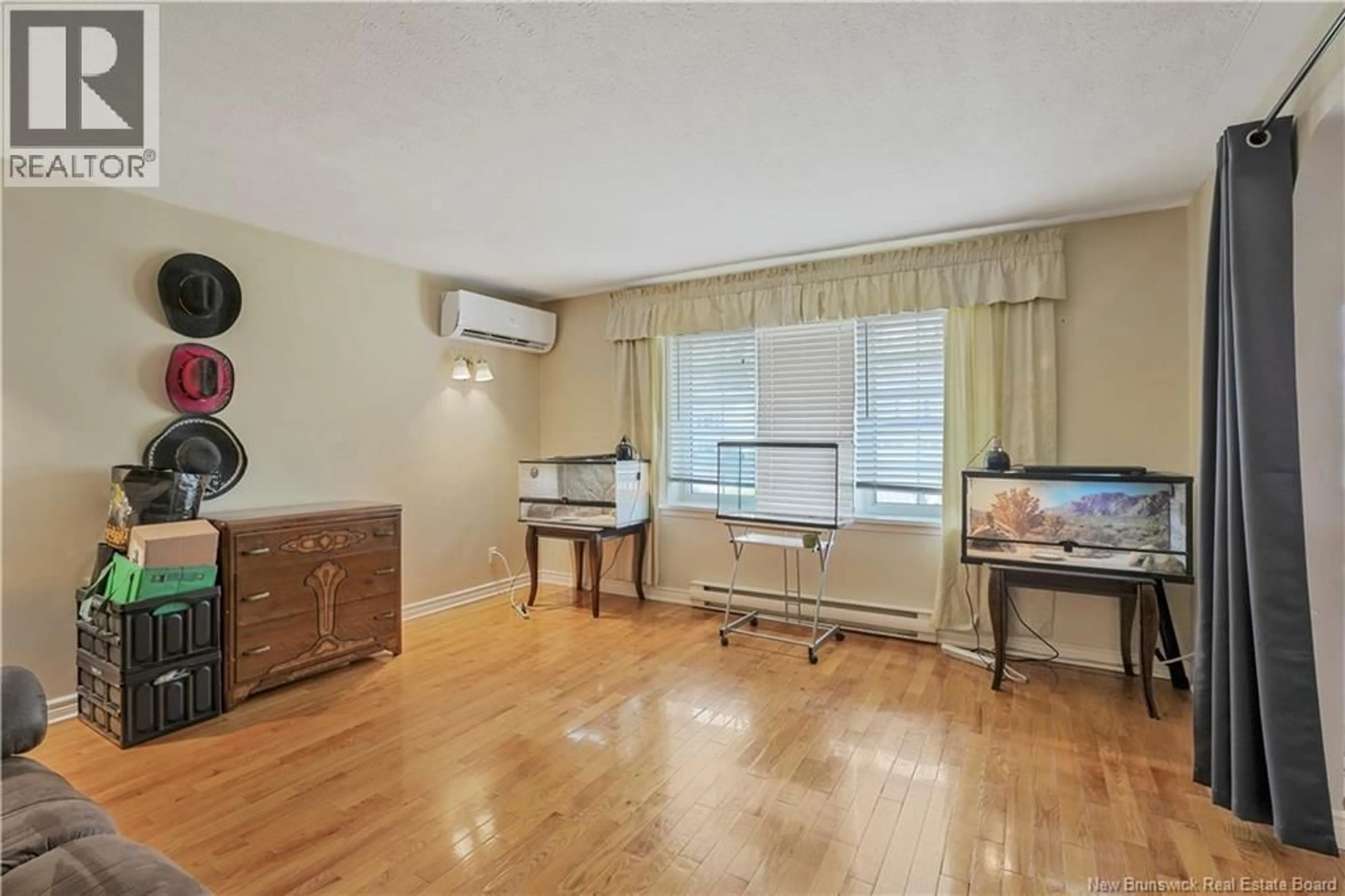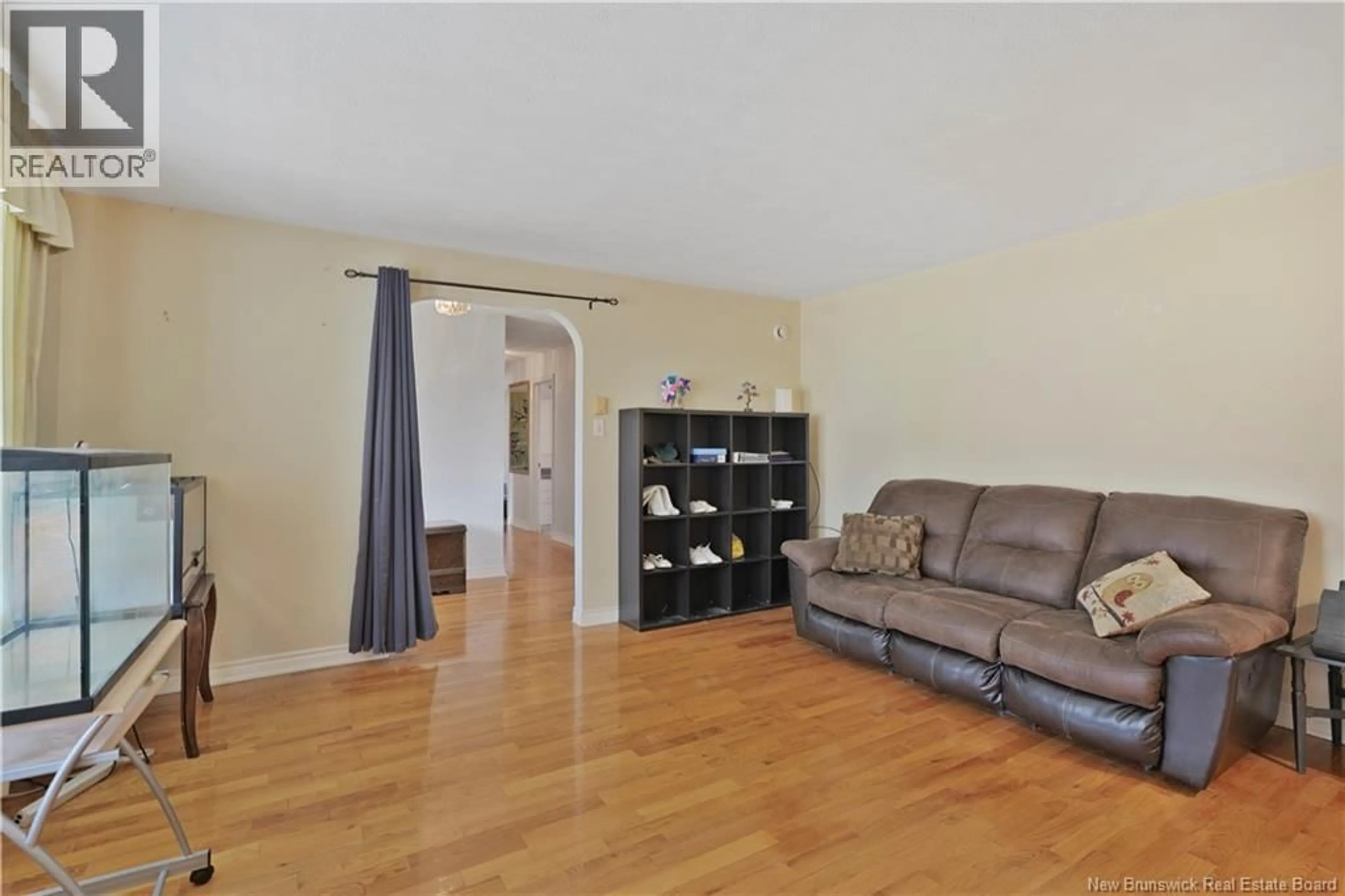116 SPRUCEWOOD DRIVE, New Maryland, New Brunswick E3C1C5
Contact us about this property
Highlights
Estimated valueThis is the price Wahi expects this property to sell for.
The calculation is powered by our Instant Home Value Estimate, which uses current market and property price trends to estimate your home’s value with a 90% accuracy rate.Not available
Price/Sqft$153/sqft
Monthly cost
Open Calculator
Description
Need a home with an in-law suite/income potential? Close to many amenities, schools, uptown Fredericton. Check out this great bungalow. Enter the home through the covered porch to the main level. The main level has formal living room, a dining area large enough for family dinners, lots of storage space in the kitchen with a sit at peninsula while overlooking the backyard during clean up and an exit to a relaxing three season room from the dining area. Three slumber inducing bedrooms with a semi-ensuite bath complete the upper level of the home. The lower level has a 2 bedroom, 1 bath in-law suite or income potential. It has a kitchenette, a large cold/storage room as well as workshop/hobby room for additional convenience. It has its own entrance and a separate gravel driveway. The upper and lower levels have a common area in between. The common area has direct access to the double car garage, laundry room, half bath and additional storage space under the stairs. At the back of the garage, you can have your own workspace. The backyard has a mature cedar hedge to give lots of privacy, raised garden beds and two great storage sheds. The home is insulated from the bottom to the roof trusses with ICF. Three ductless heat pumps have been added. A great family home is ready and waiting for you. (id:39198)
Property Details
Interior
Features
Basement Floor
Storage
9'1'' x 8'4''Storage
12'10'' x 22'1''4pc Bathroom
6'11'' x 10'7''Bedroom
16'7'' x 12'0''Property History
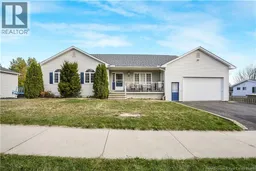 46
46
