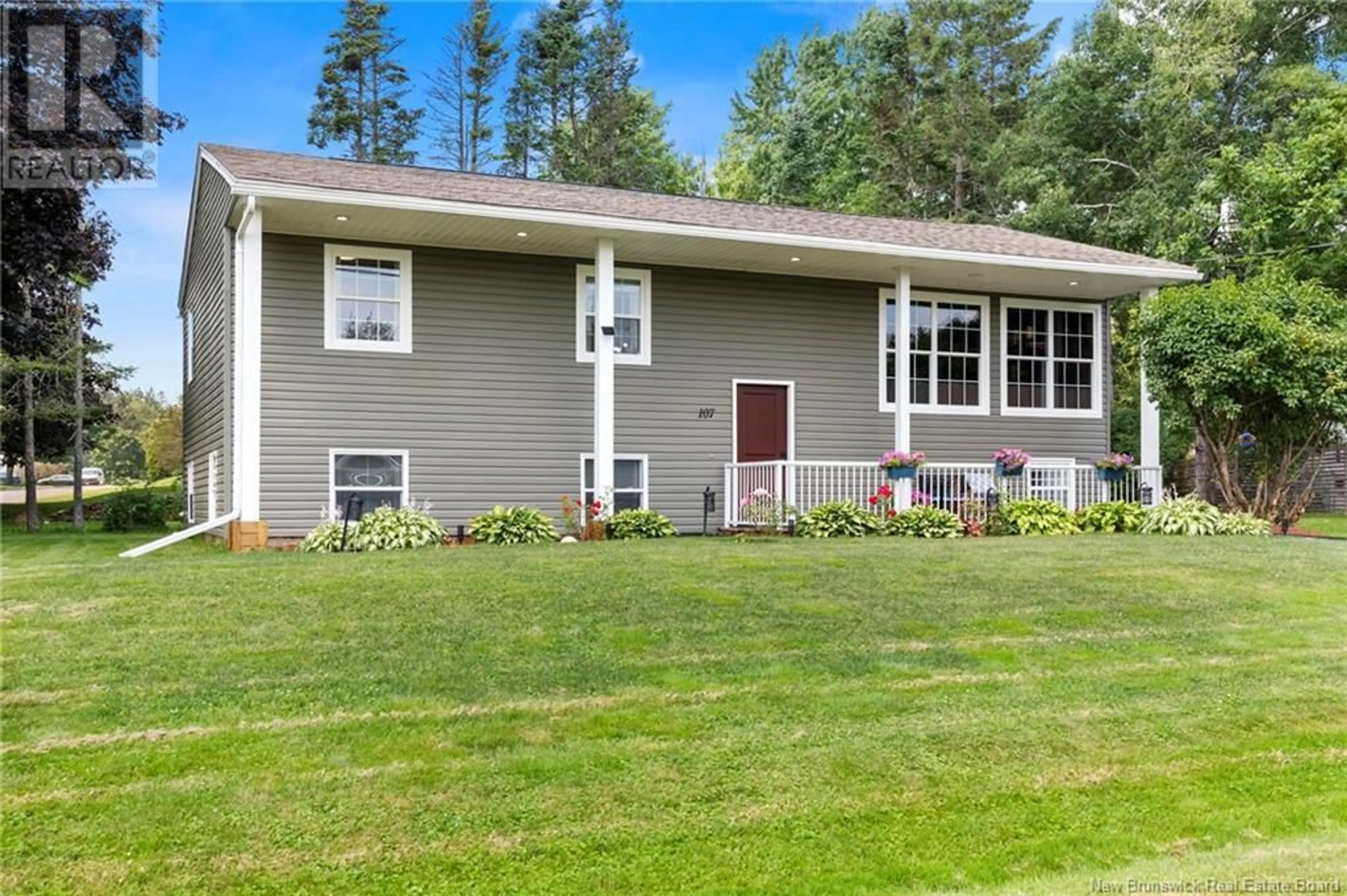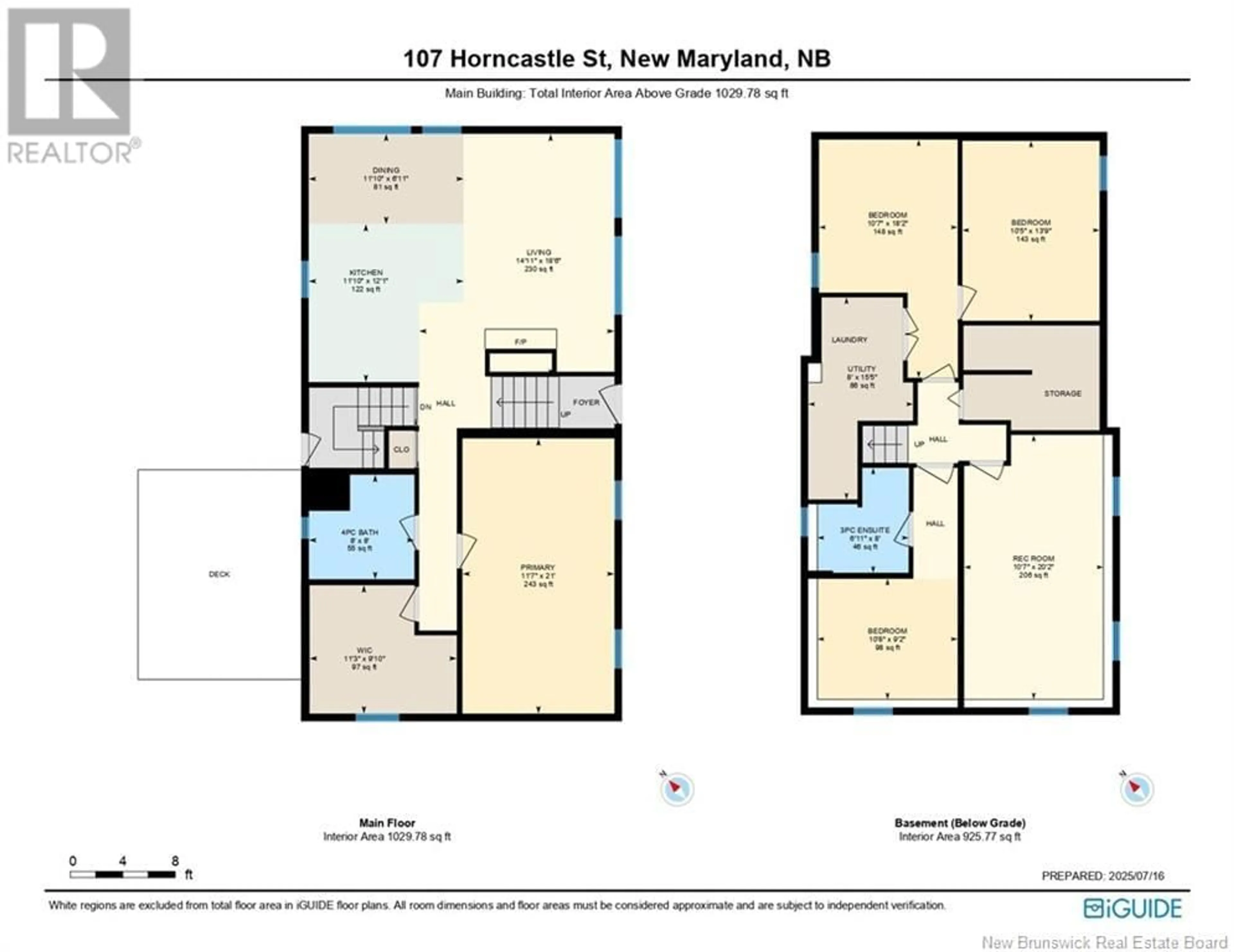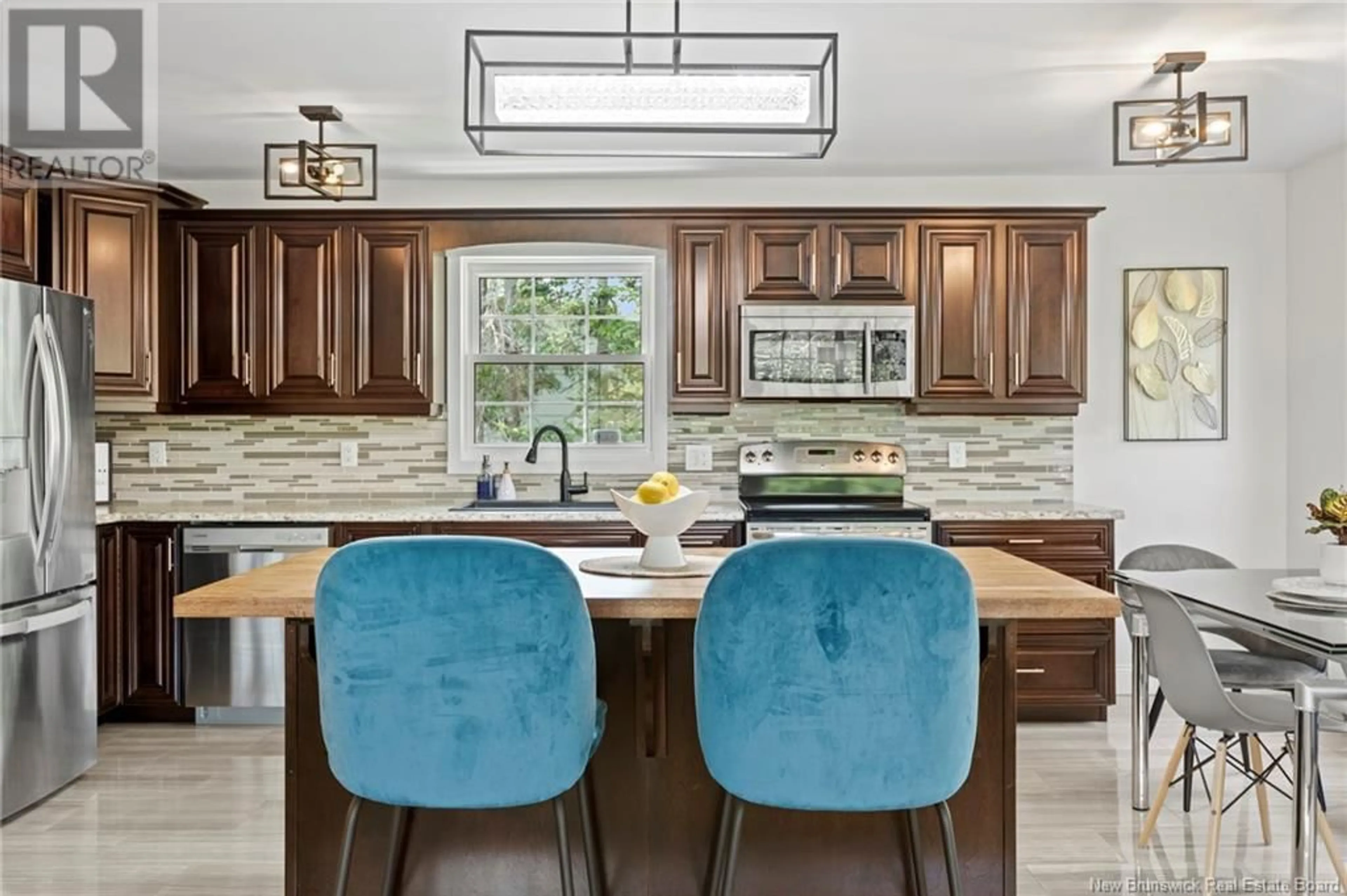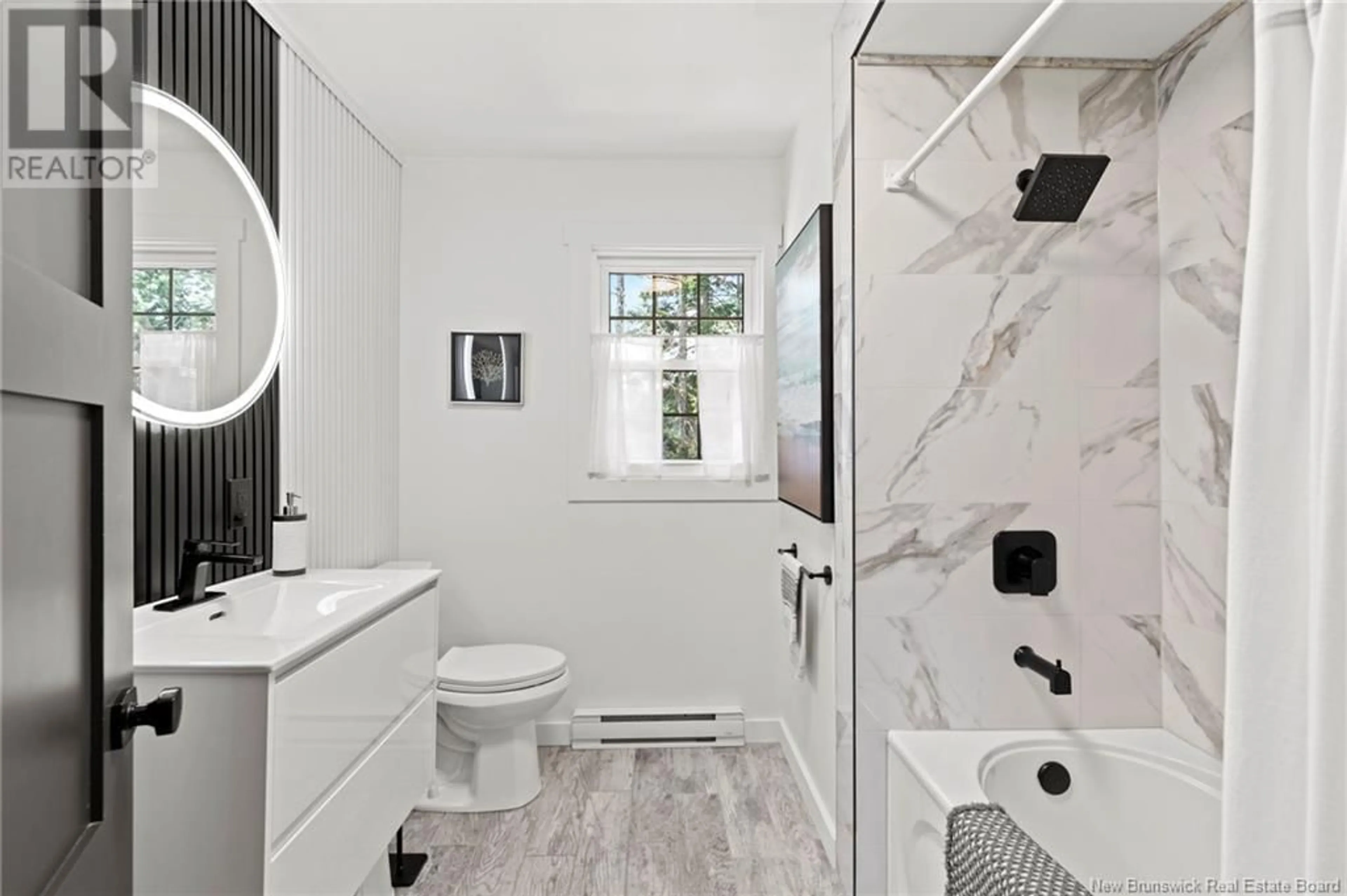107 HORNCASTLE STREET, New Maryland, New Brunswick E3C1E9
Contact us about this property
Highlights
Estimated valueThis is the price Wahi expects this property to sell for.
The calculation is powered by our Instant Home Value Estimate, which uses current market and property price trends to estimate your home’s value with a 90% accuracy rate.Not available
Price/Sqft$403/sqft
Monthly cost
Open Calculator
Description
If you're looking in a family-centric neighbourhood, you're probably expecting the typical layout made for toddlers & bunk beds. But what if thats not your life anymore? Located in the Village of New Maryland; a quiet, well-loved community w/ incredible resale due to its walking distance to top-rated New Maryland Elementary, a local park, and the school bus stopping right outside. But if youre not the typical buyer? This isnt the typical listing. Extensively renovated for a different season of life. Maybe your kids are older. Maybe youre past the stroller stage, or you never did that stage at all. You want space, privacy, room to entertain, cook good food & enjoy good wine and most importantly? ZERO projects. Immaculate & customized, the layout offers an oversized main-level primary w/ walk-in closet (that could be converted back into a 4th bdrm!) & brand new 2025 bath. Open concept great room w/ new kitchen, oversized windows & tiled electric FP. Down you'll find two additional bdrms, rec room, AND office; a layout thats both functional & flexible, too. Ideal for families w/ teens, multi-generations or downsizers who still want room for guests (or just space for the Peloton!) Back-split layout adds just enough separation b/w levels without sacrificing flow, and a mature tree-lined corner lot for privacy & serene evenings under the stars. Upgrade list on file from plumbing to electrical, inside & out. 5 mins to Costco & major amenities, your next chapter starts here! (id:39198)
Property Details
Interior
Features
Basement Floor
Utility room
15'5'' x 8'Recreation room
20'2'' x 10'7''Bedroom
13'9'' x 10'5''Bedroom
18'2'' x 10'7''Property History
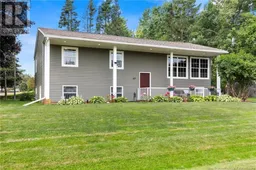 49
49
