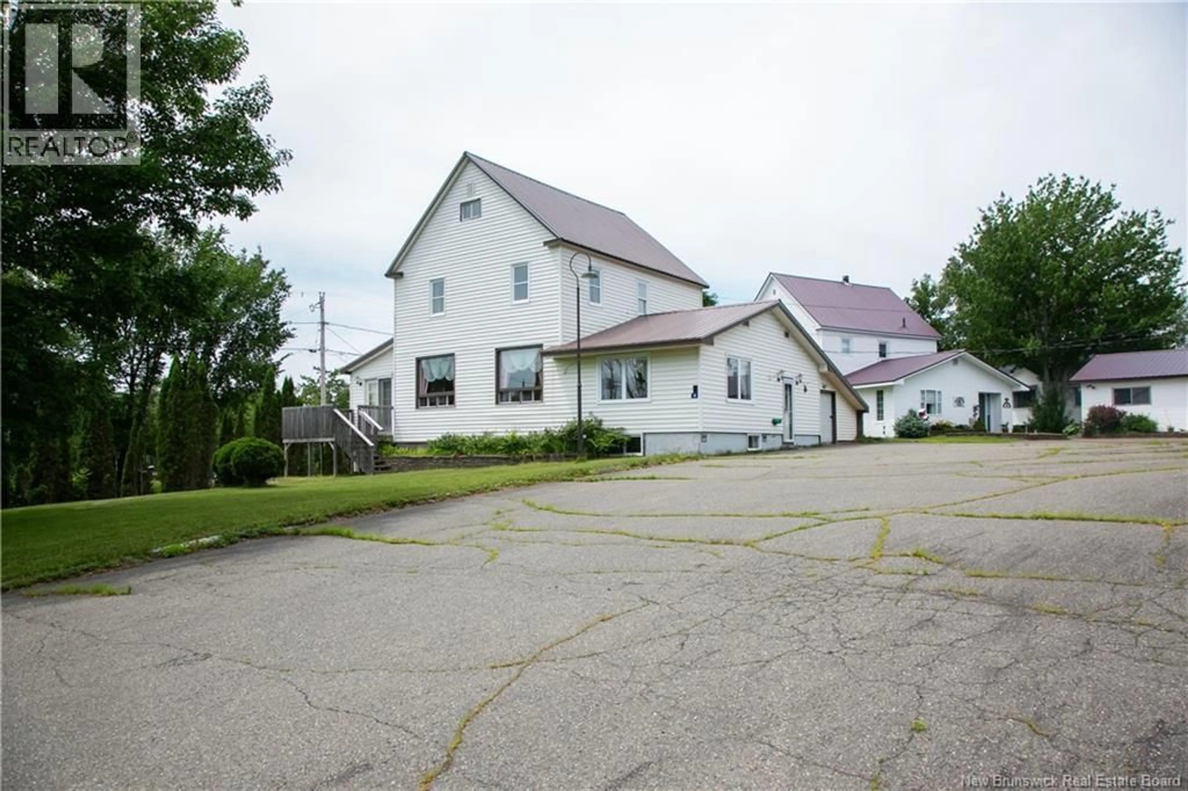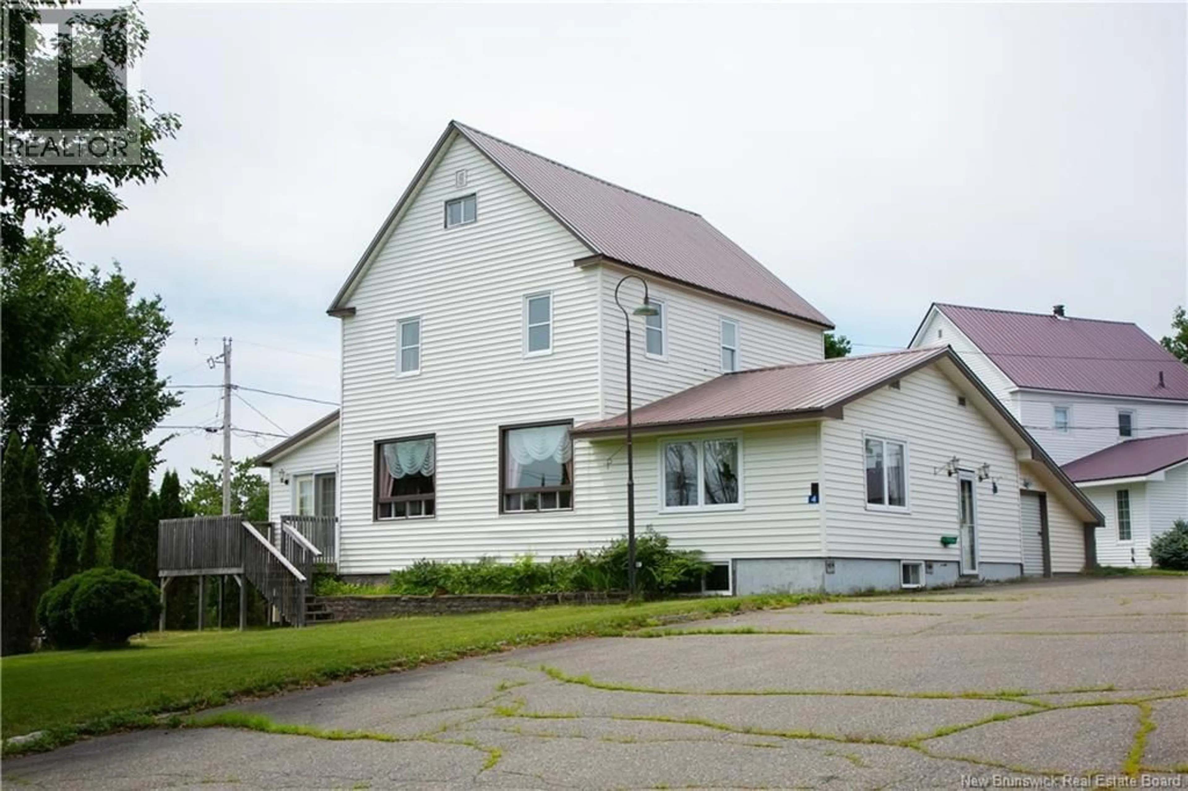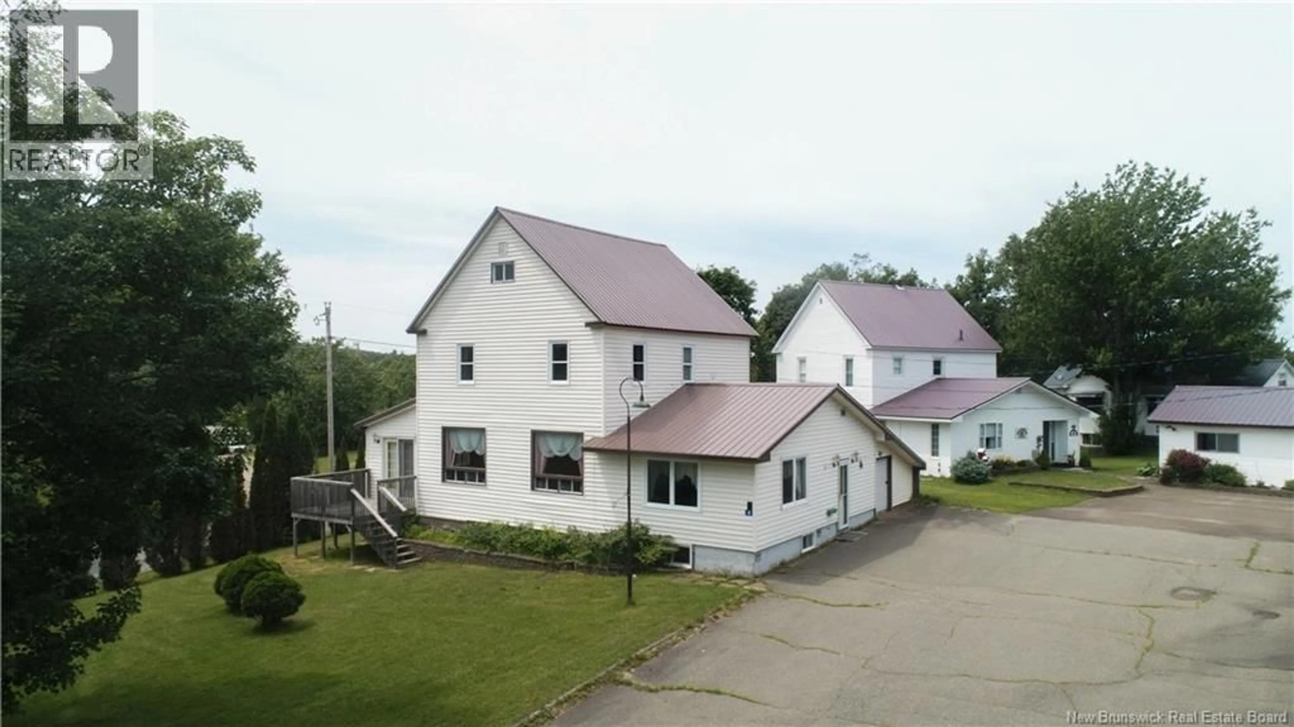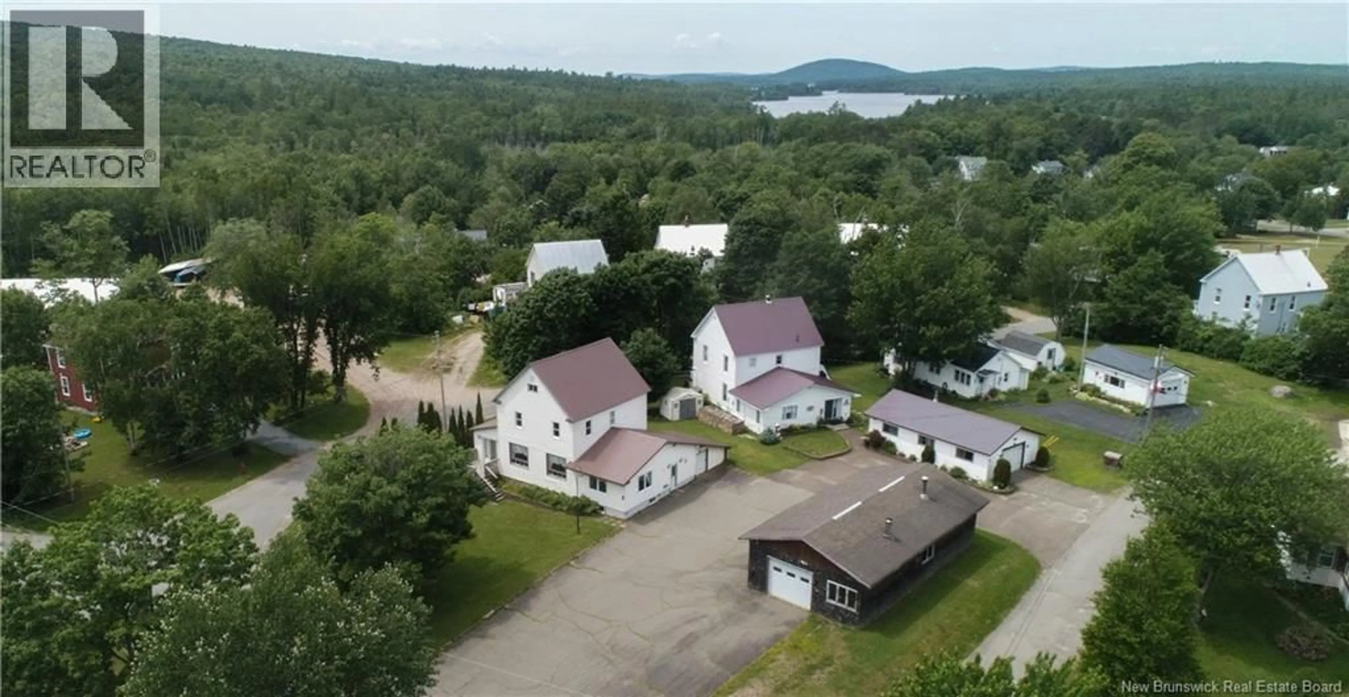4 CEDAR STREET, McAdam, New Brunswick E6J1V6
Contact us about this property
Highlights
Estimated valueThis is the price Wahi expects this property to sell for.
The calculation is powered by our Instant Home Value Estimate, which uses current market and property price trends to estimate your home’s value with a 90% accuracy rate.Not available
Price/Sqft$102/sqft
Monthly cost
Open Calculator
Description
This 2 storey family home sits high & dry on a nice corner lot right in the heart of the Historic Village of McAdam NB where opportunity meets affordability. This large family home has been well preserved and features over 2000 sq ft of living space with many upgrades over the years and is ready for immediate occupancy. The main level consists of a large dining area, full bath, spacious kitchen c/w newer appliances, den, living room and a full width 3 season finished porch. The front stairwell features a fully functional stair lift system leading to a spacious 2nd level where you'll find a huge full bath with whirlpool tub c/w laundry area, ample storage space and 2 bedrooms. Need another bedroom ??? with the addition of a wall in the huge primary ,the floor plan can be changed back to it's original 3 bed layout. The basement also has a partially finished rec rm adding to the more than generous amount of floor space this home has to offer. Complimenting this eye catching property is a huge detached 24 x 48 garage ( a rare find ), attached storage shed with overhead door, nice landscaping and a paved driveway. Great value for this ""move in ready"" home. (id:39198)
Property Details
Interior
Features
Second level Floor
Bath (# pieces 1-6)
13' x 9'11''Bedroom
11' x 12'11''Primary Bedroom
24'4'' x 10'7''Property History
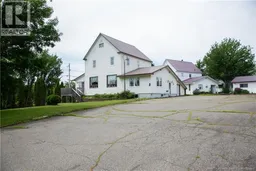 47
47
