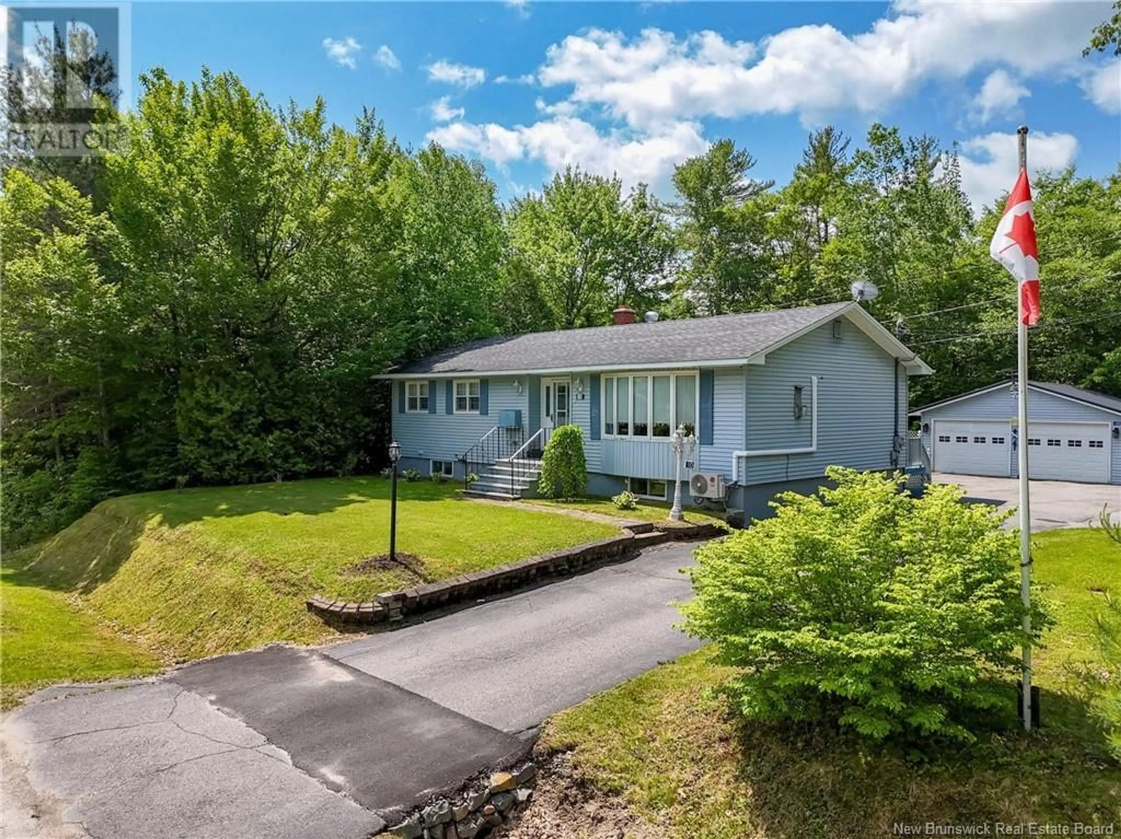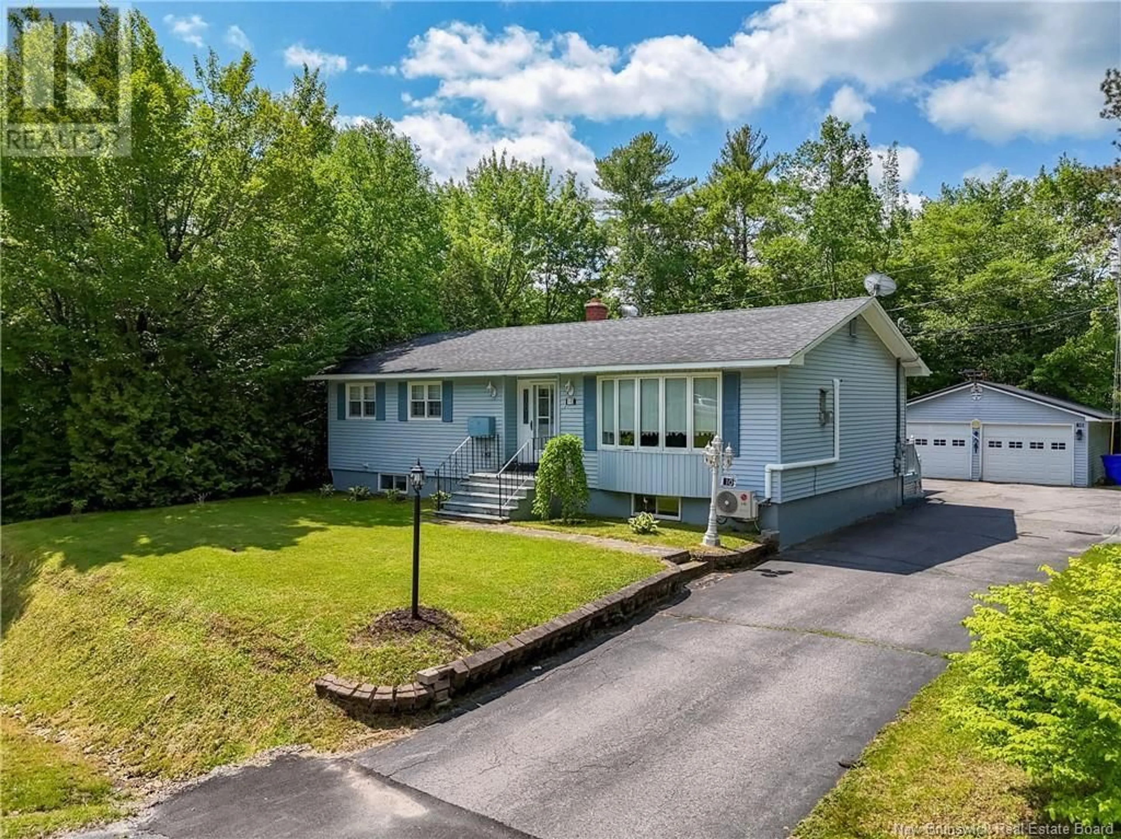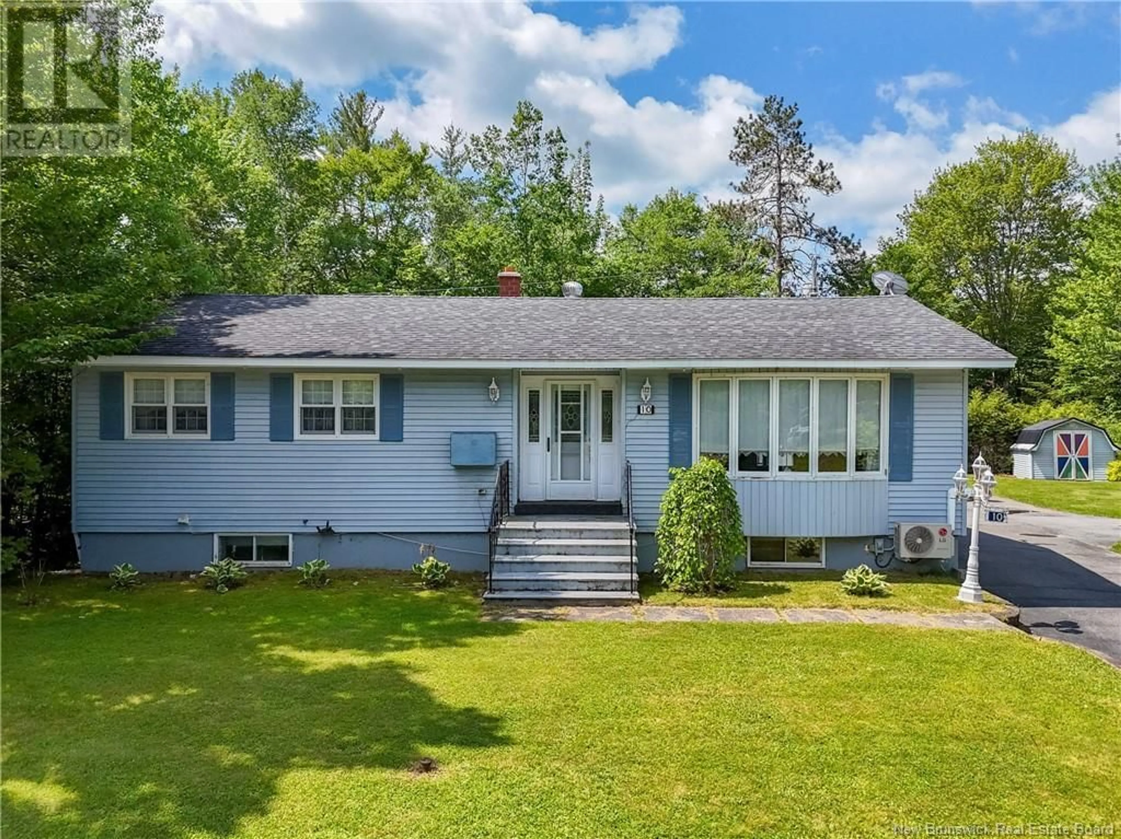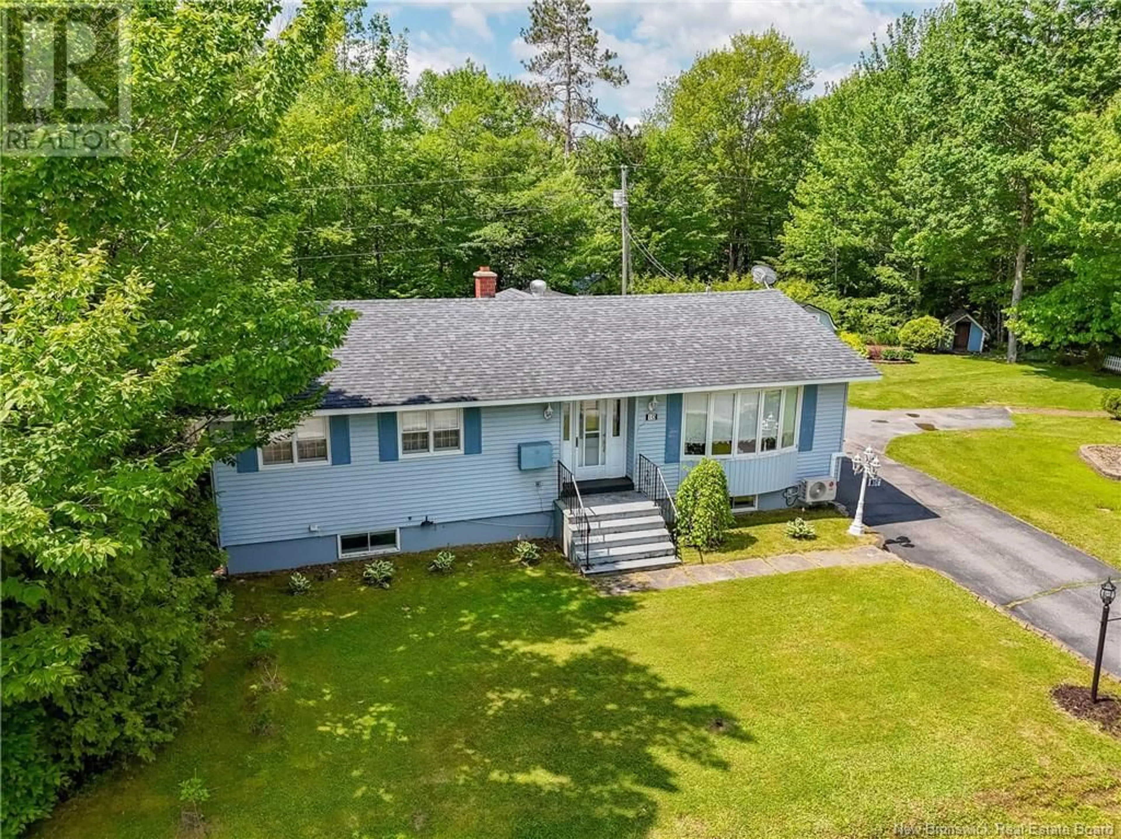10 ST. CROIX STREET, McAdam, New Brunswick E6J1E1
Contact us about this property
Highlights
Estimated valueThis is the price Wahi expects this property to sell for.
The calculation is powered by our Instant Home Value Estimate, which uses current market and property price trends to estimate your home’s value with a 90% accuracy rate.Not available
Price/Sqft$216/sqft
Monthly cost
Open Calculator
Description
Welcome to this charming 3+1 bedroom bungalow nestled on a landscaped, double lot in the historical village of McAdam. From the moment you arrive, the bright and welcoming entrance sets the tone for the warmth and comfort found throughout the home with a small sitting room right at the top of the entry stairs, complete with patio doors that access that back yard. The inviting living room features a cozy propane fireplace and gleaming hardwood floors, creating the perfect space to unwind or entertain and is right next door to the spacious kitchen with tons of cabinetry and built-in appliances. Space for helpers won't be a problem with lots of room to move around. Down the hall are 3 bedrooms with the primary having a cheater door to the main floor full bathroom. Downstairs, the finished basement offers a large space - ideal for a family room, complete with a wood stove just outside the double French doors for added comfort and ambiance This level also offers a fourth bedroom, a full bathroom and nice sized laundry room complete with cabinets, a storage room and even a wood room. The home is equipped with 2 heat pumps for easy heating and cooling. Outside, the large lot provides plenty of room to enjoy the outdoors, while the detached double garage offers ample storage and workspace and two extra storage sheds for all your gardening needs. Take a look, you won't be disappointed! (id:39198)
Property Details
Interior
Features
Basement Floor
Utility room
8'6'' x 14'10''Storage
11'8'' x 4'5''Storage
13'7'' x 14'11''Other
24'2'' x 7'7''Property History
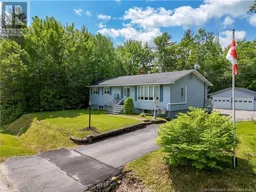 50
50
