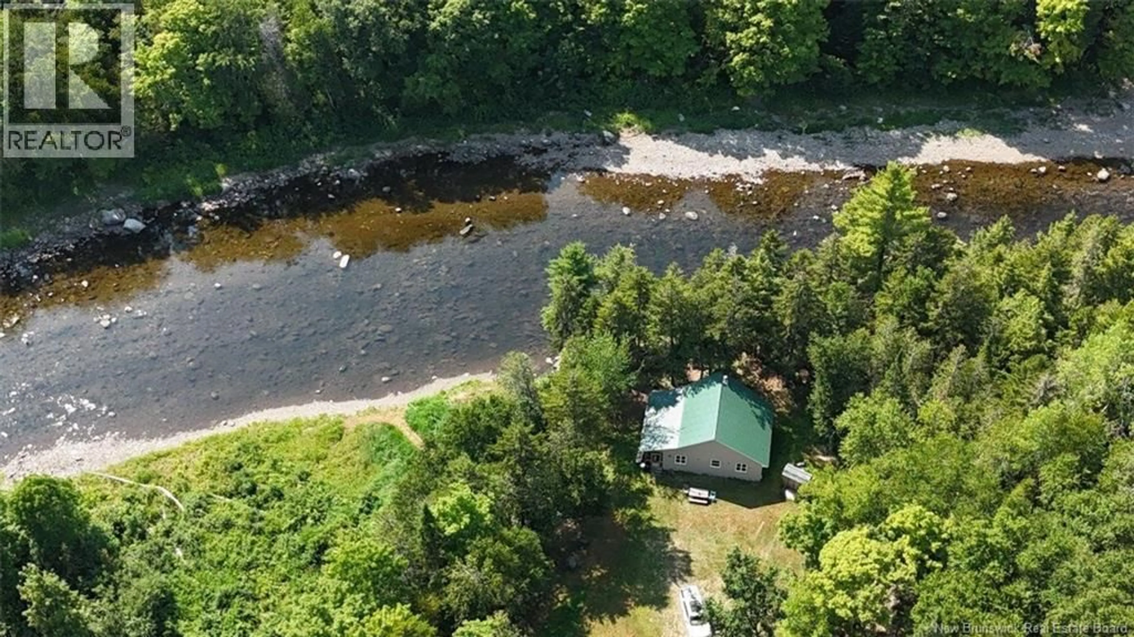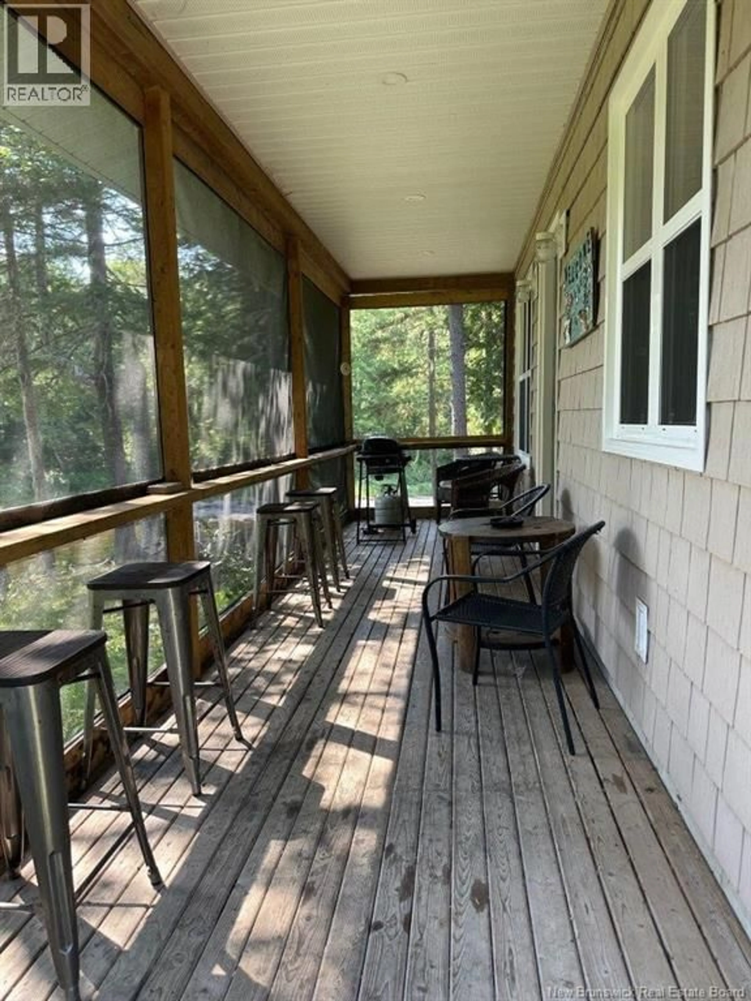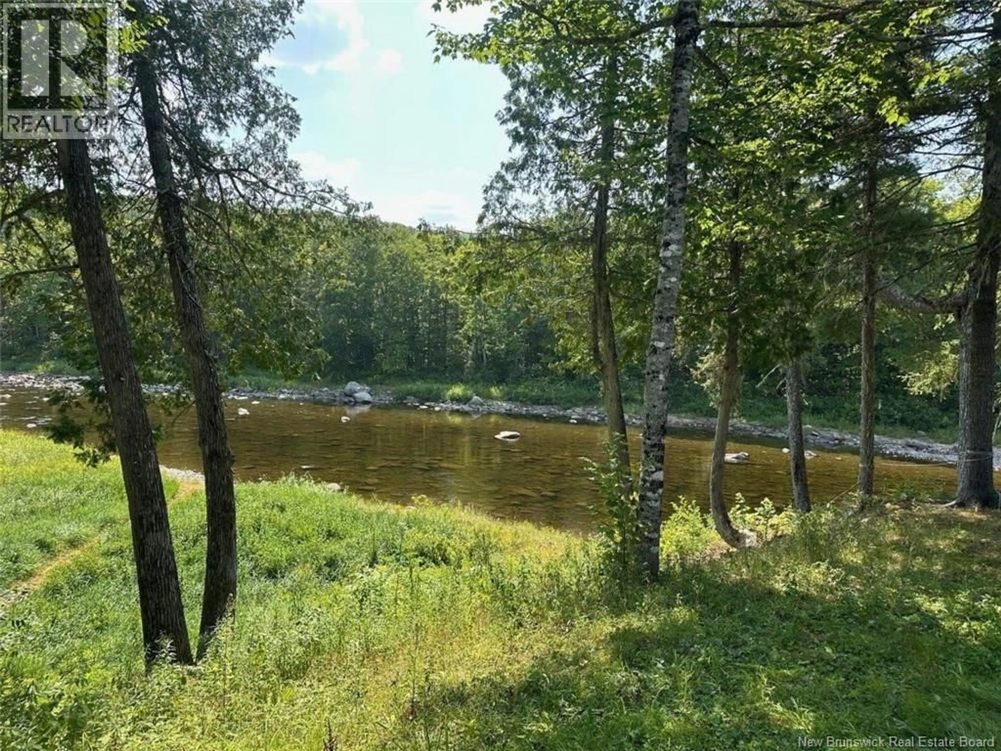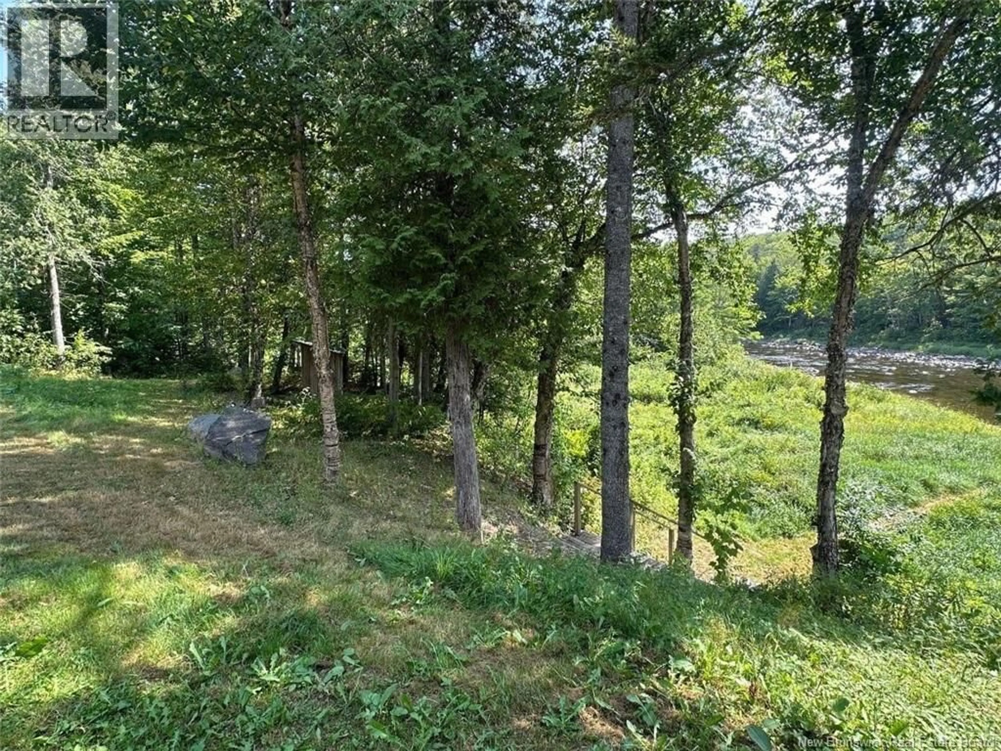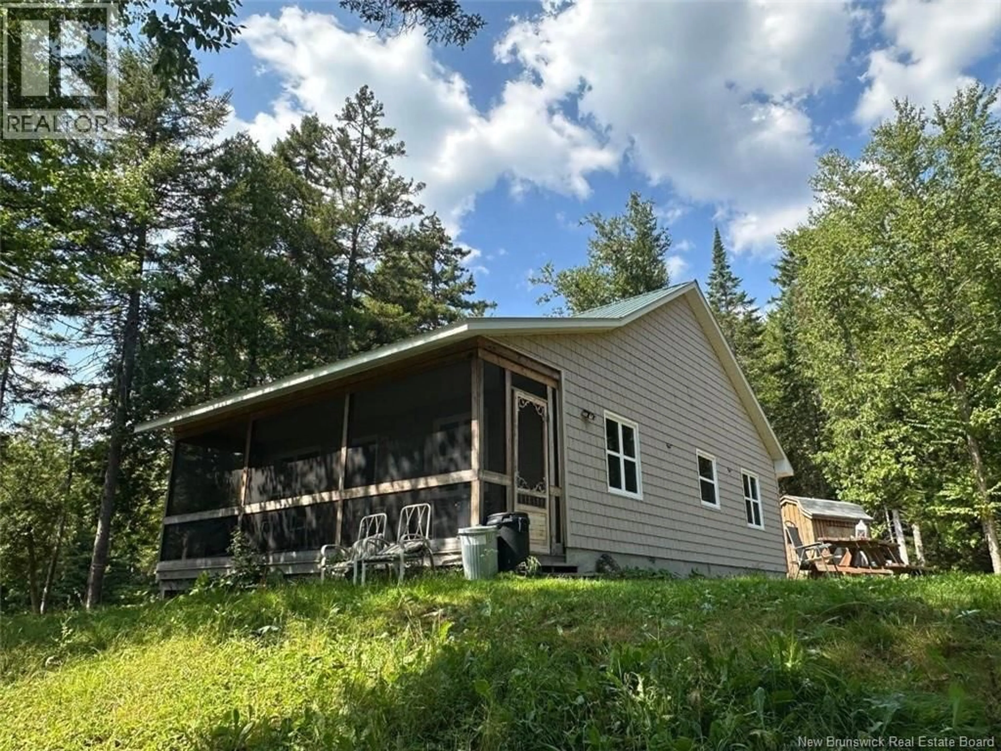Lot ROCK CUT ROAD, Stanley, New Brunswick E6B1T6
Contact us about this property
Highlights
Estimated valueThis is the price Wahi expects this property to sell for.
The calculation is powered by our Instant Home Value Estimate, which uses current market and property price trends to estimate your home’s value with a 90% accuracy rate.Not available
Price/Sqft$178/sqft
Monthly cost
Open Calculator
Description
Looking for that perfect getaway without breaking the bank? Imagine weekends at your own private retreat, almost 3 acres with direct views of the Nashwaak River and total privacy. Built in 2020, this charming property is just five years young and designed for low-maintenance enjoyment. The 4-foot frost wall with slab foundation, vinyl shake siding and metal roof mean durability for years to come. Relax bug-free in the screened-in porch while soaking in those stunning river views or enjoy the open-concept kitchen, dining, and living room under vaulted cedar ceilings. Floor-to-ceiling front windows bring the outdoors in and a Continental hybrid high-efficiency woodstove adds warmth and character. The kitchen features crisp white cabinets, an island, pantry with rollouts and a stylish subway tile backsplash. Two bedrooms provide comfortable space for guests, while the bathroom has a walk-in shower and is plumbed for a toilet (ready to finish when septic is added). This property currently has no septic or well, which is reflected in the price but it does include a 13kW Generac generator. Once services are in, you could easily convert this into a year-round home at a fraction of the usual cost. A rare find for this price point, with unbeatable river views and endless potential. (id:39198)
Property Details
Interior
Features
Main level Floor
Bath (# pieces 1-6)
7'5'' x 7'6''Bedroom
11'2'' x 10'6''Bedroom
11'2'' x 12'Dining nook
12' x 8'Property History
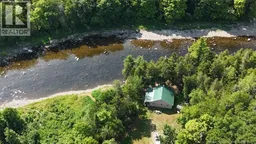 18
18
