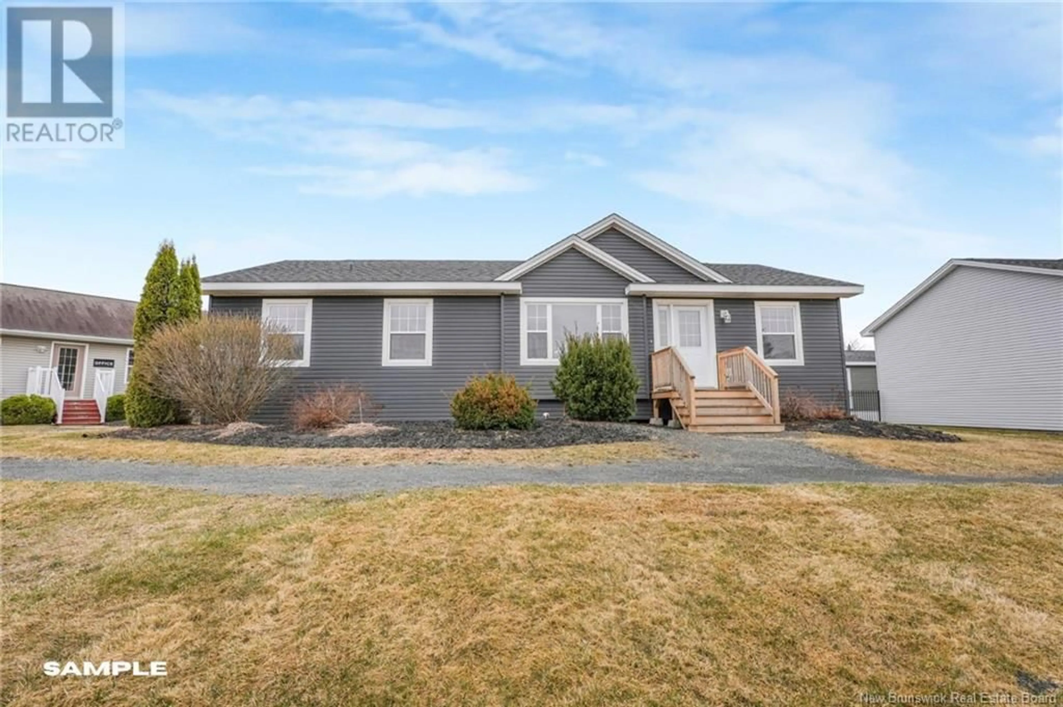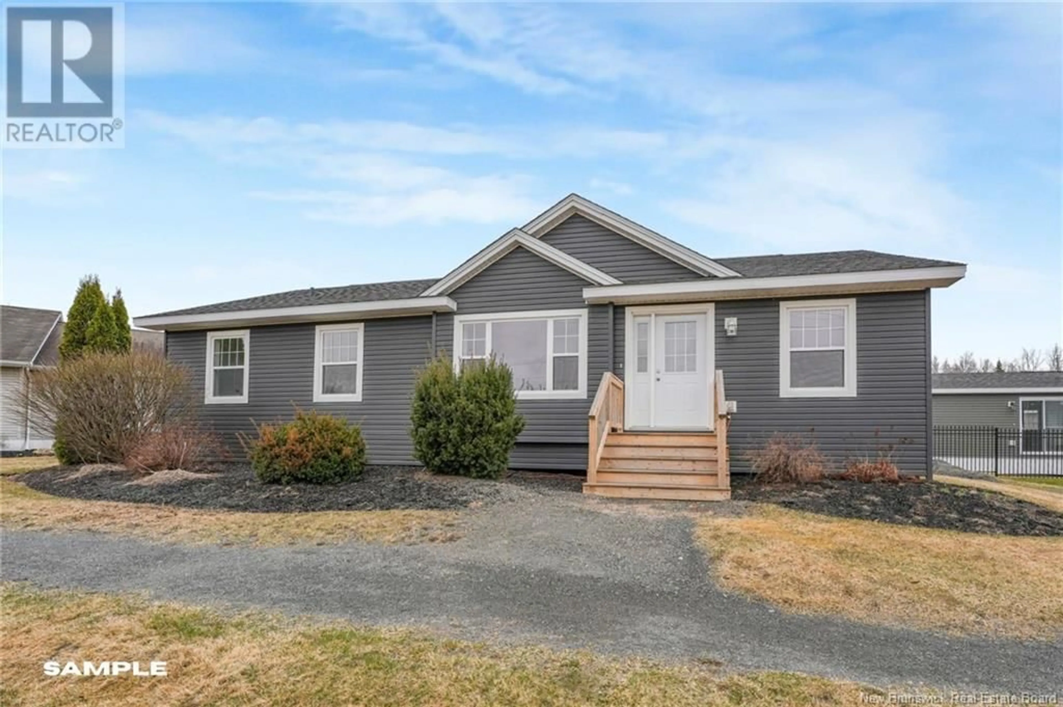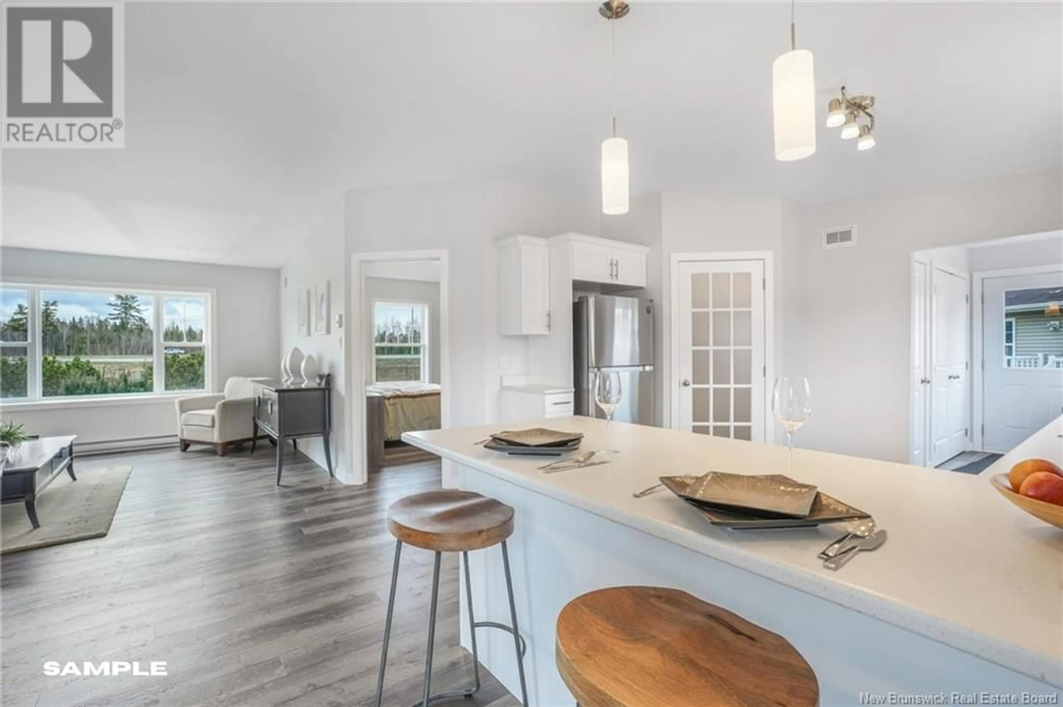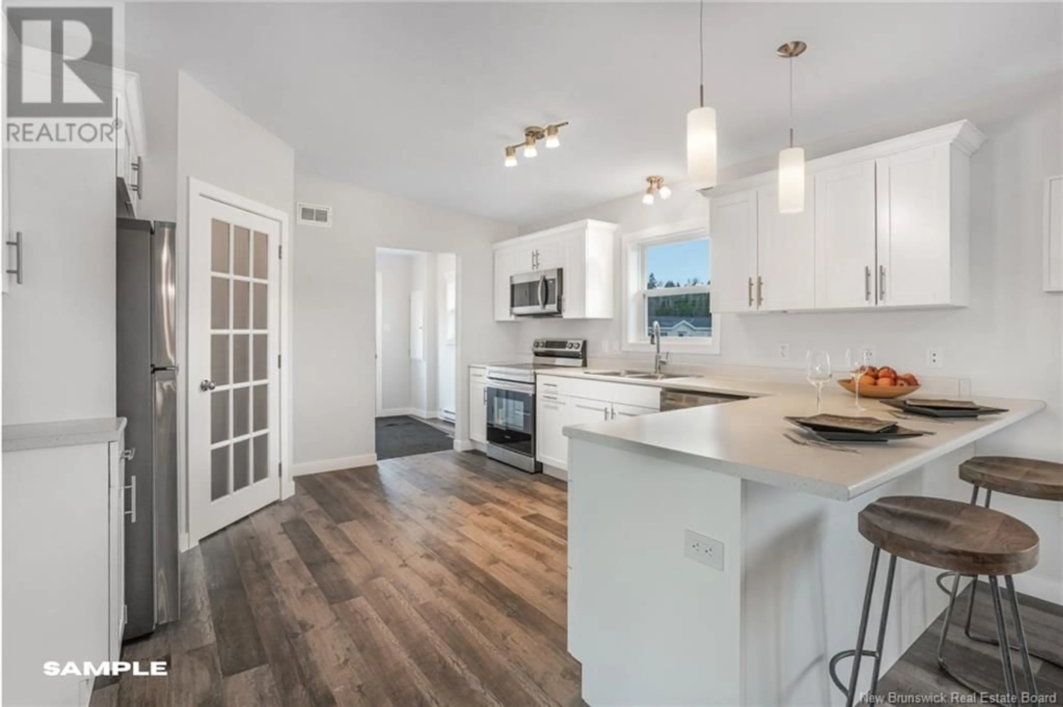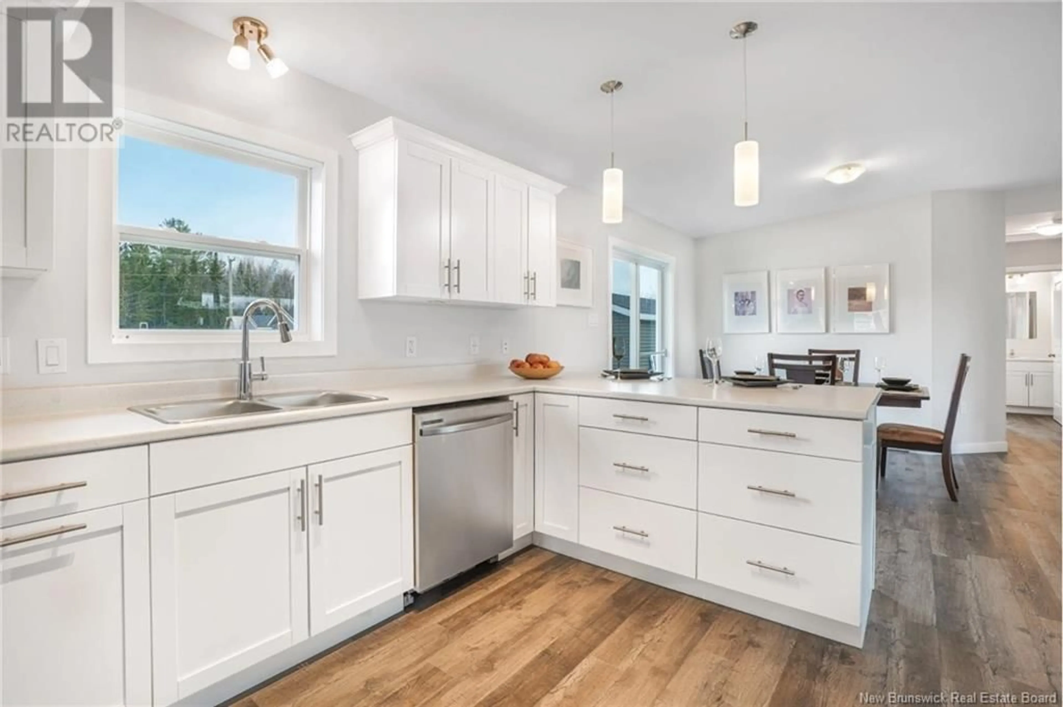Lot MENZIES DRIVE, Hanwell, New Brunswick E3C1M6
Contact us about this property
Highlights
Estimated valueThis is the price Wahi expects this property to sell for.
The calculation is powered by our Instant Home Value Estimate, which uses current market and property price trends to estimate your home’s value with a 90% accuracy rate.Not available
Price/Sqft$479/sqft
Monthly cost
Open Calculator
Description
Welcome to your future dream home, tucked away at the end of a serene cul-de-sac on sought-after Menzies Drive. Set on 2+ acres of private, tree-lined land, this to-be-built 3-bed, 2-bath bungalow combines modern design with the comfort and functionality families crave. Step inside the open-concept main floor, where natural light floods a spacious living area - perfect for relaxing or entertaining. The chef-inspired kitchen features sleek countertops, a large island, and an impressive walk-in pantry to keep everything organized and within reach. Retreat to the primary suite, complete with a private ensuite, while two additional bedrooms offer flexible space for family, guests, or a home office. The full, unfinished basement opens the door to endless possibilities-add more bedrooms, a third bathroom, or create a rec room that fits your lifestyle. Best of all? You can personalize finishes to reflect your unique taste and preferences. Located in one of Hanwells most desirable neighborhoods, this property is just minutes from the Hanwell trail system and zoned for the brand-new Hanwell Park Academy (K-8). Enjoy the perks of lower property taxes, no road association fees, and a publicly maintained road-all while living in a peaceful, family-friendly community. Dont miss your chance to build in this high-demand area with limited availability. More building plans are available-reach out today to explore the possibilities! HST incl. in price, HST rebate to the builder. (id:39198)
Property Details
Interior
Features
Main level Floor
Bedroom
9'8'' x 11'11''Bedroom
10'10'' x 10'10''Other
8'8'' x 8'4''Primary Bedroom
13'3'' x 12'9''Property History
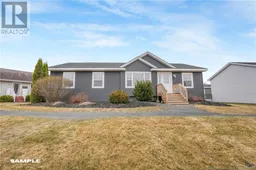 23
23
