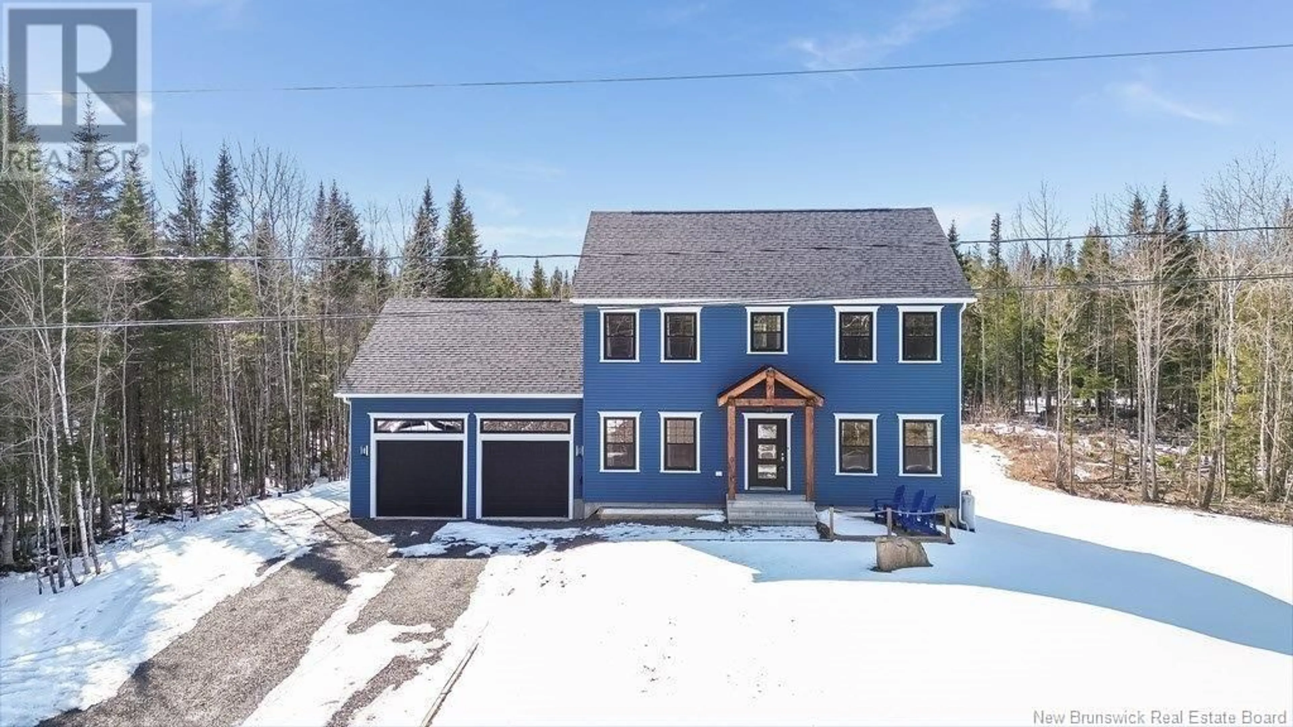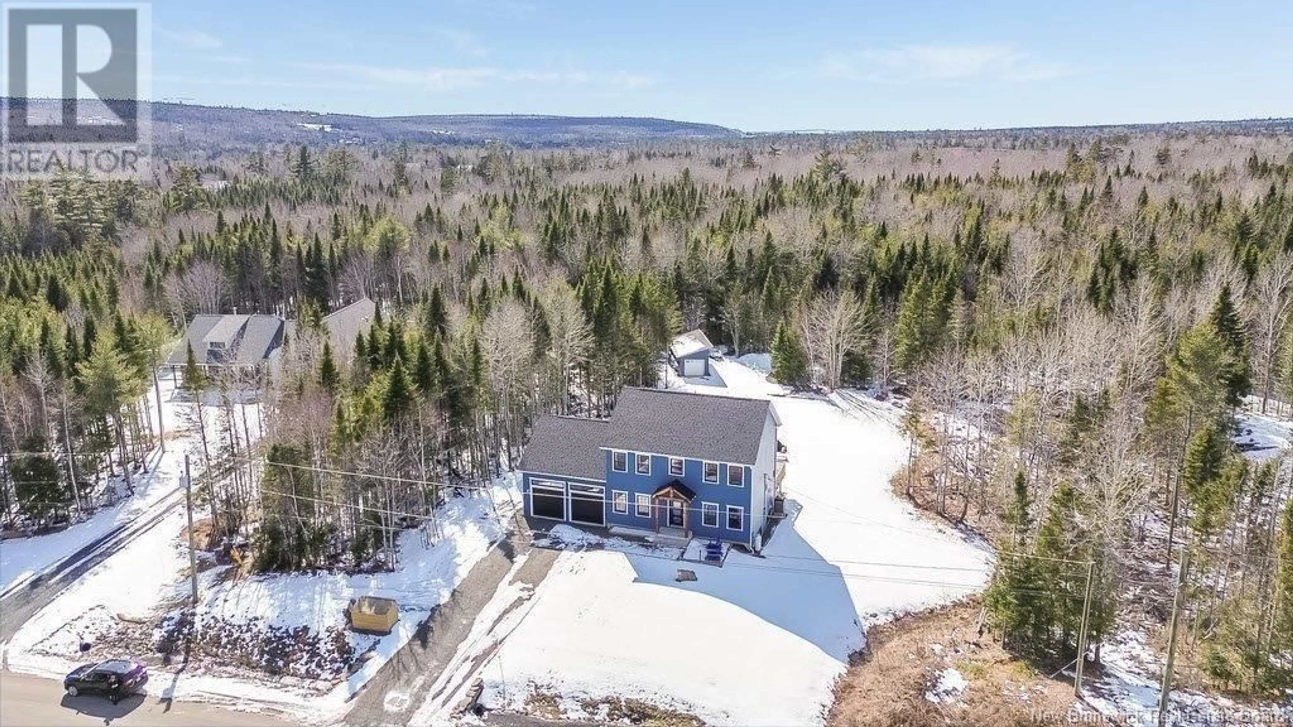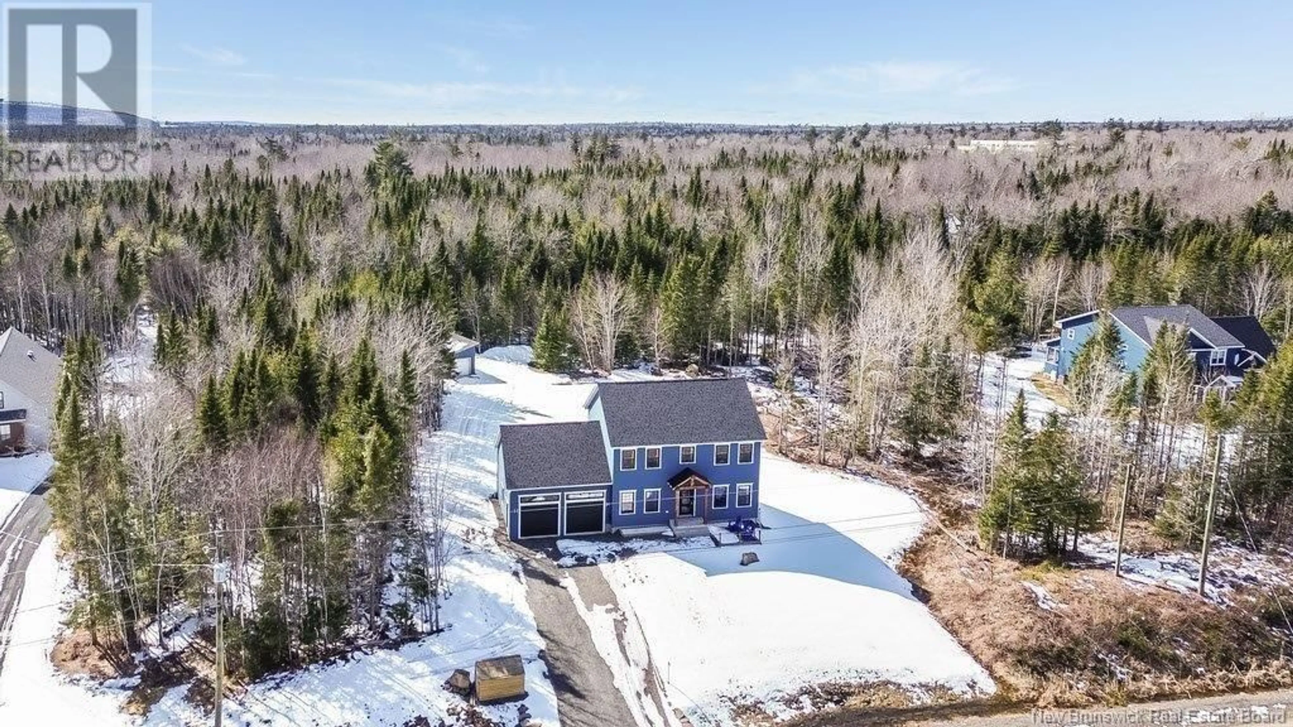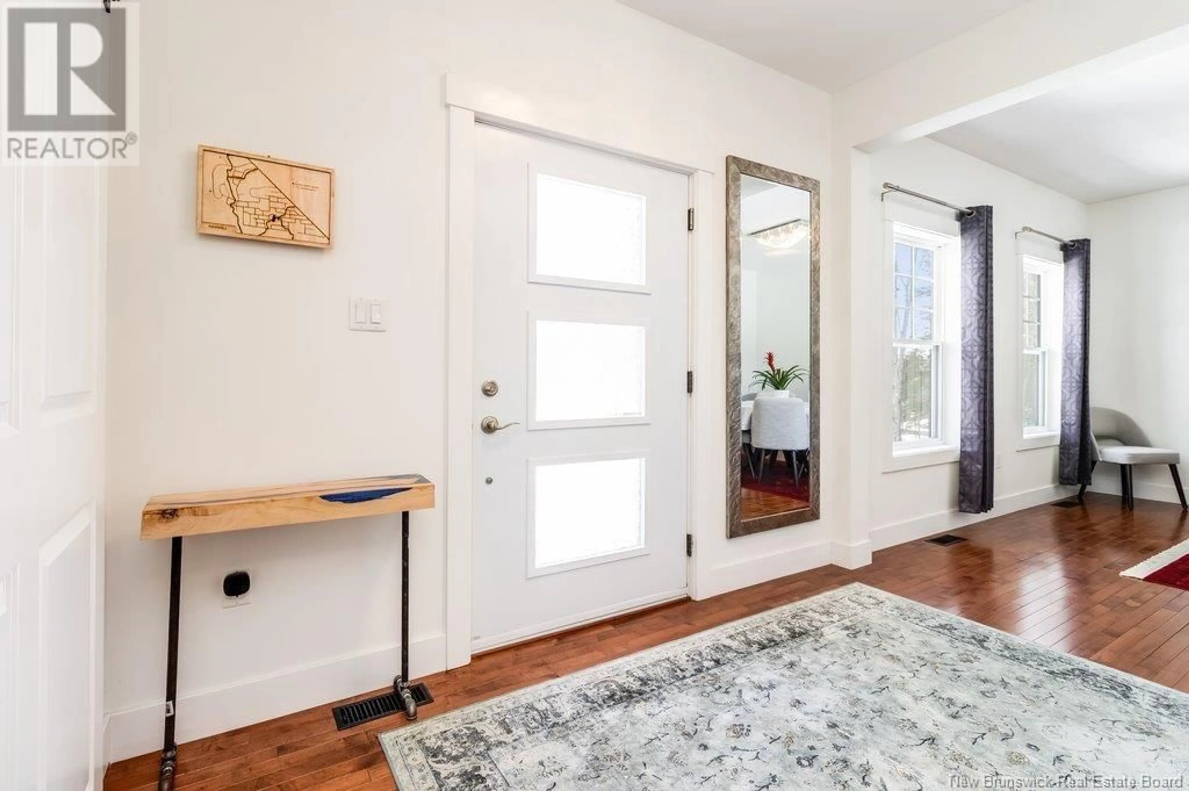91 Sandstone Drive, Hanwell, New Brunswick E3E0C3
Contact us about this property
Highlights
Estimated ValueThis is the price Wahi expects this property to sell for.
The calculation is powered by our Instant Home Value Estimate, which uses current market and property price trends to estimate your home’s value with a 90% accuracy rate.Not available
Price/Sqft$356/sqft
Est. Mortgage$3,435/mo
Tax Amount ()-
Days On Market1 day
Description
Absolutely stunning best describes this custom , spacious home in Cobblestone Estates, set on a private lot on Sandstone Drive. This 6-year young two-story home has central heat pump/air conditioning and top-quality finishes throughout. The gorgeous Heritage Woodworking kitchen features white shaker cabinets to the ceiling, quartz countertops, a double wall oven, an induction cooktop, an island and a walk-through pantry. The family room is warm and inviting with a gas fireplace, built-in shelving and patio doors leading to a huge deck overlooking the private backyard with a detached garage. The dining and living rooms are both spacious with hardwood floors and big windows for great natural light. The back entry is super functional with a bench, ceramic flooring, a double closet, access to the large, attached garage and youll find a powder room with a quartz vanity. Upstairs, four large bedrooms, including a dreamy primary suite with a vaulted ceiling, walk-in closet, and a spa-like ensuite featuring a custom tile shower, soaker tub and double vanity. A full bath and laundry are also on this level. The basement is partially finished with a large rec room (or fifth bedroom), another full bath and a massive storage area with egress windows, perfect for more bedrooms or extra space. Located near Hanwell Park Academy, Little Munchkins Daycare and all Fredericton South amenities, this home is an incredible find! (id:39198)
Property Details
Interior
Features
Second level Floor
Bath (# pieces 1-6)
7'9'' x 6'5''Bedroom
12' x 11'5''Bedroom
12' x 11'4''Bedroom
9' x 12'2''Property History
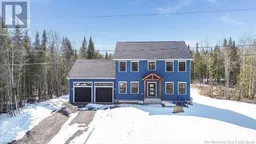 49
49
