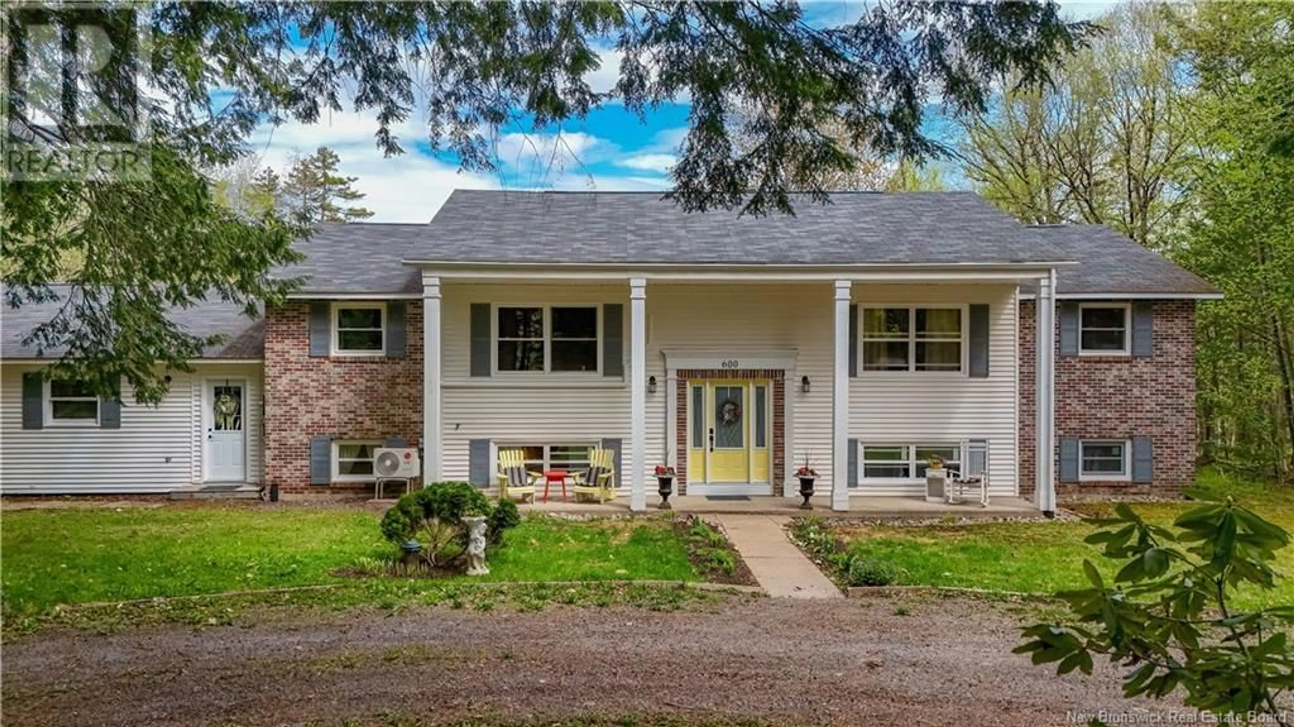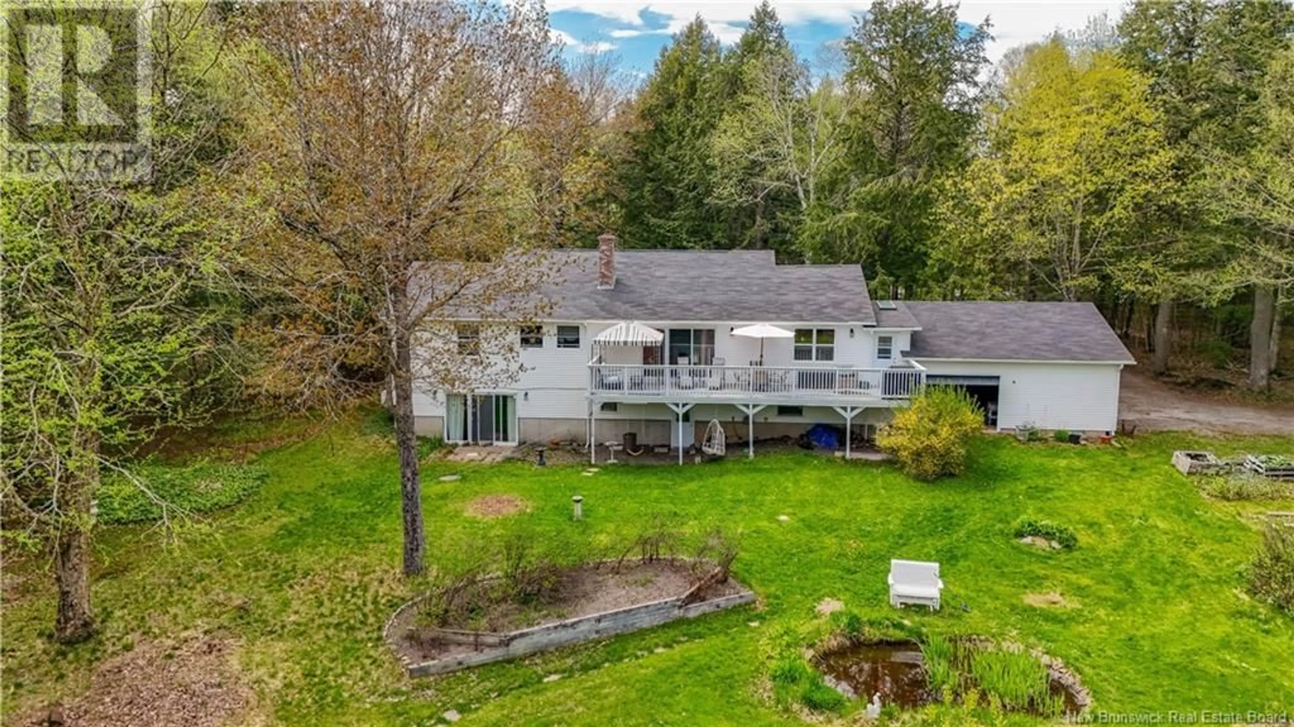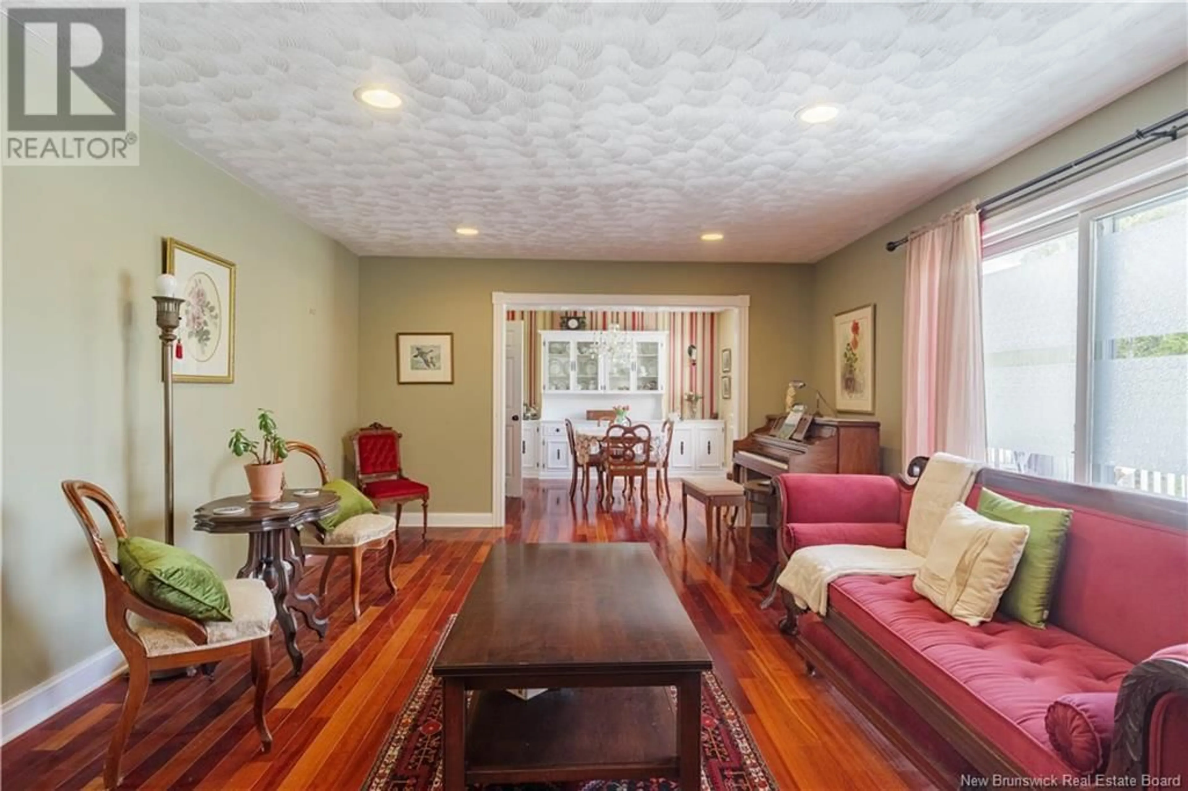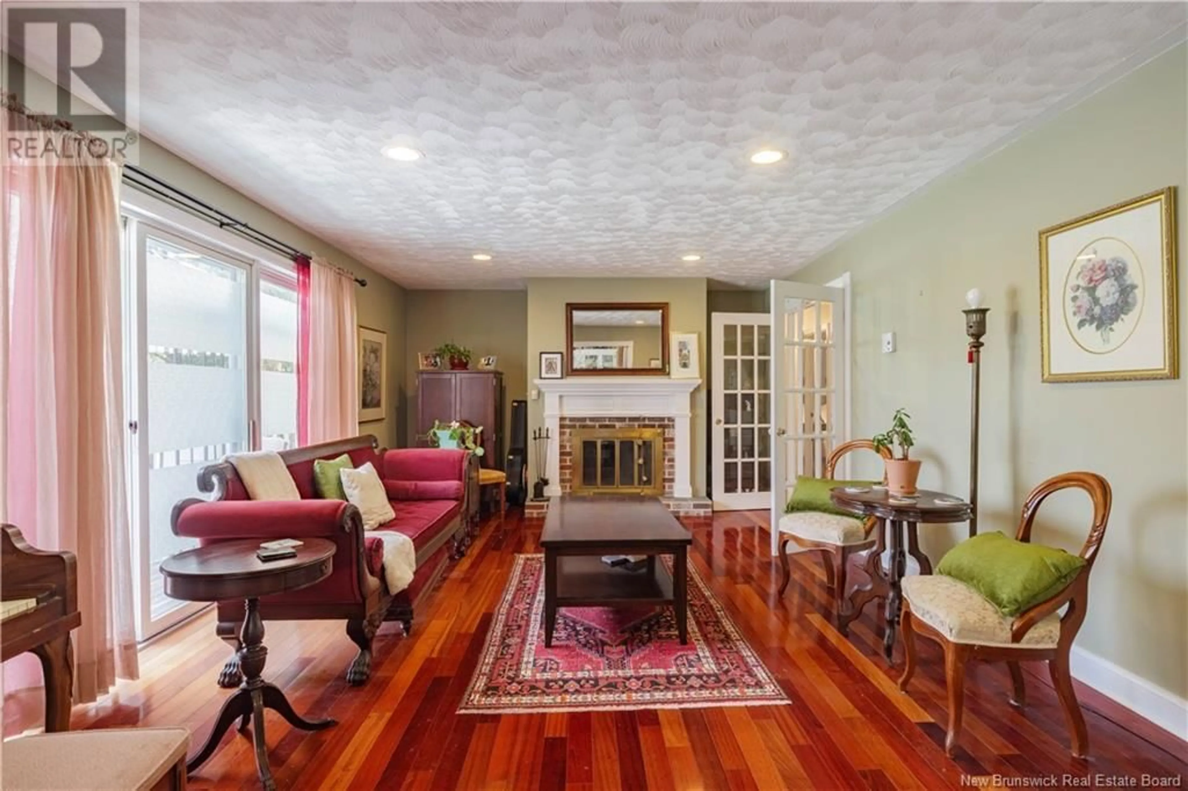600 DEERWOOD DRIVE, Hanwell, New Brunswick E3E1C5
Contact us about this property
Highlights
Estimated valueThis is the price Wahi expects this property to sell for.
The calculation is powered by our Instant Home Value Estimate, which uses current market and property price trends to estimate your home’s value with a 90% accuracy rate.Not available
Price/Sqft$302/sqft
Monthly cost
Open Calculator
Description
Welcome to this well-kept two-storey walkout home in the desirable Silverwood neighbourhoodjust 15 minutes from downtown Fredericton. With 4 bedrooms and 2.5 bathrooms (1.5 on the main level and a full bath downstairs), this home offers exceptional flexibility for families or multi-generational living. Boasting over 3,200 sq. ft. of finished space, it includes a fully finished walkout lower level with a kitchenette, ideal for income potential, a home business, or an in-law suite. Lovingly maintained by just two families, the home sits on a large, private lot featuring a huge backyard and an oversized deckperfect for relaxing or entertaining. It was thoughtfully designed with multiple entry points, including separate entrances for both levels through the garage and walkout access, offering privacy and convenience for larger families or shared living. A massive U-shaped driveway provides ample parking, and the oversized two-car garage delivers exceptional space not only for vehicles but also for storage, tools, or a workshop area. With direct access from the garage to both the main and lower levels, it's ideal for practical everyday living. Located in a quiet, family-friendly neighbourhood, this home offers the perfect balance of space, function, and future potentialall just minutes from city amenities. (id:39198)
Property Details
Interior
Features
Basement Floor
Other
6'2'' x 16'9''Other
8'1'' x 4'1''Other
12'10'' x 7'10''Laundry room
12'5'' x 15'4''Property History
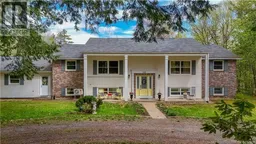 28
28
