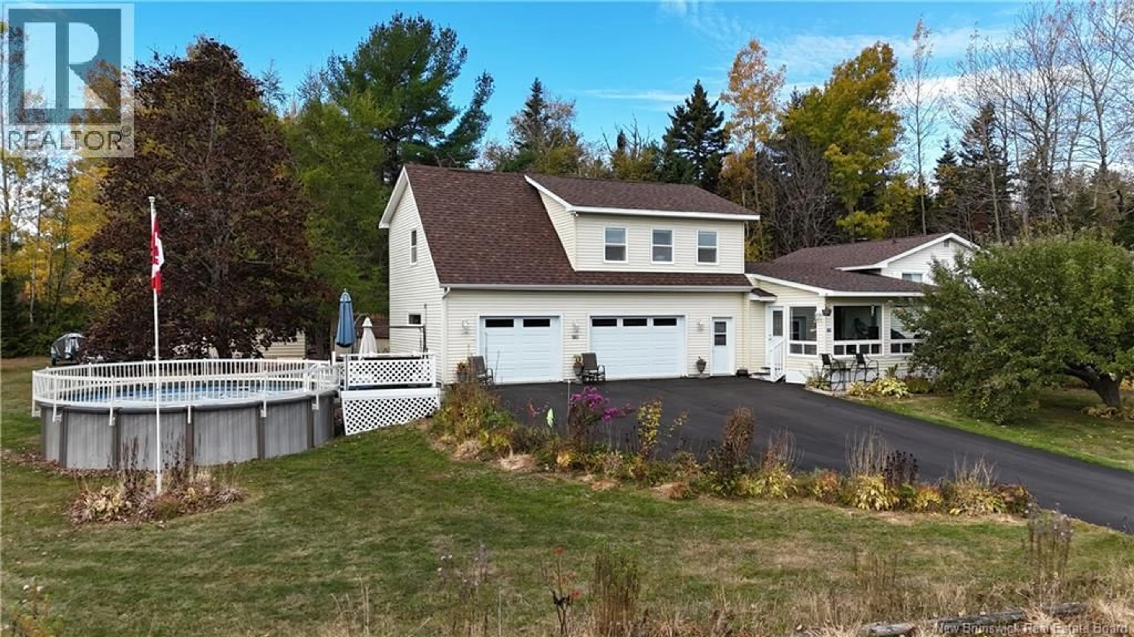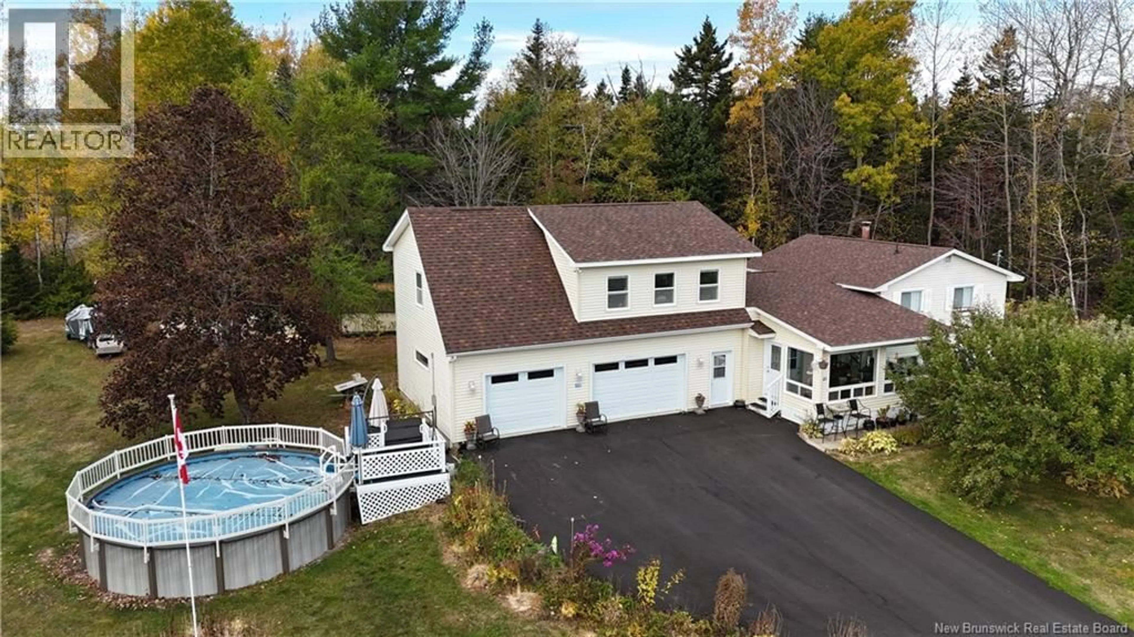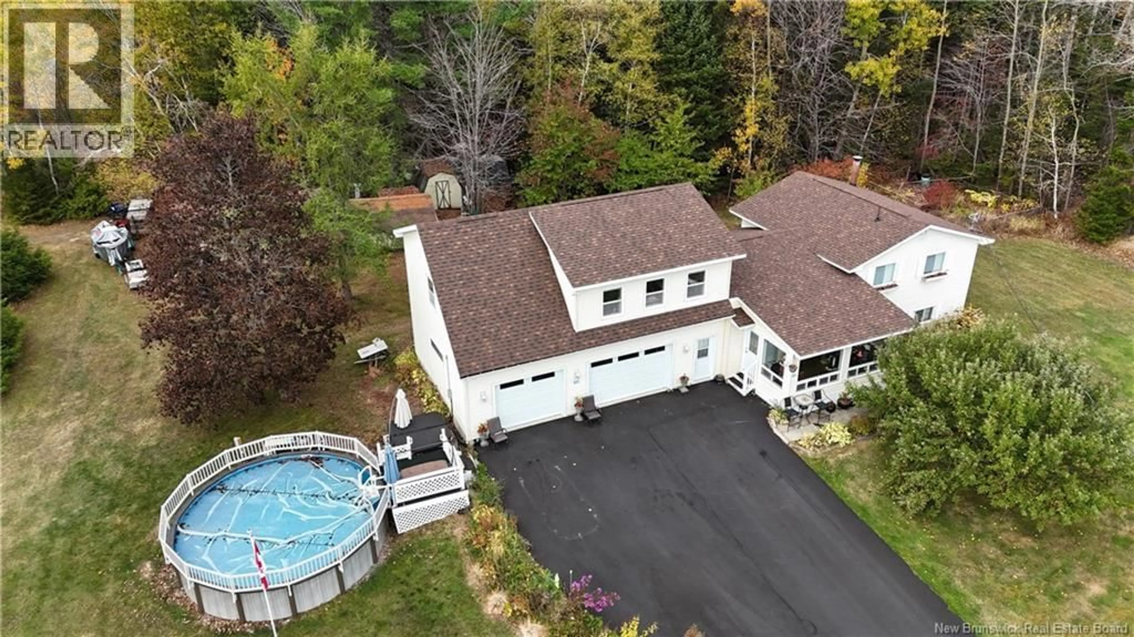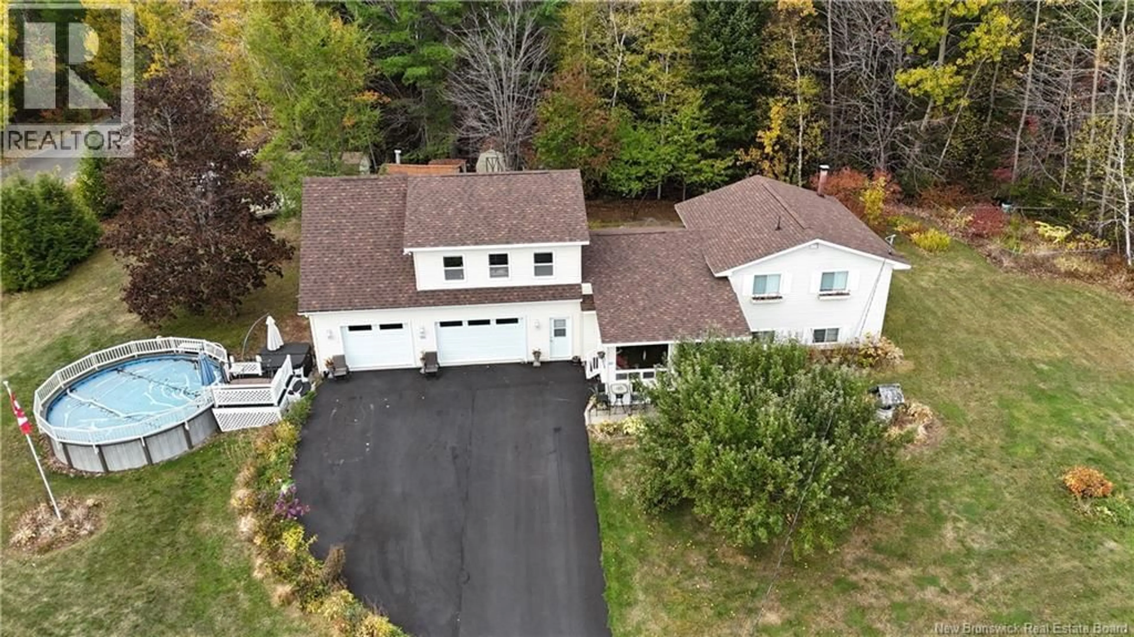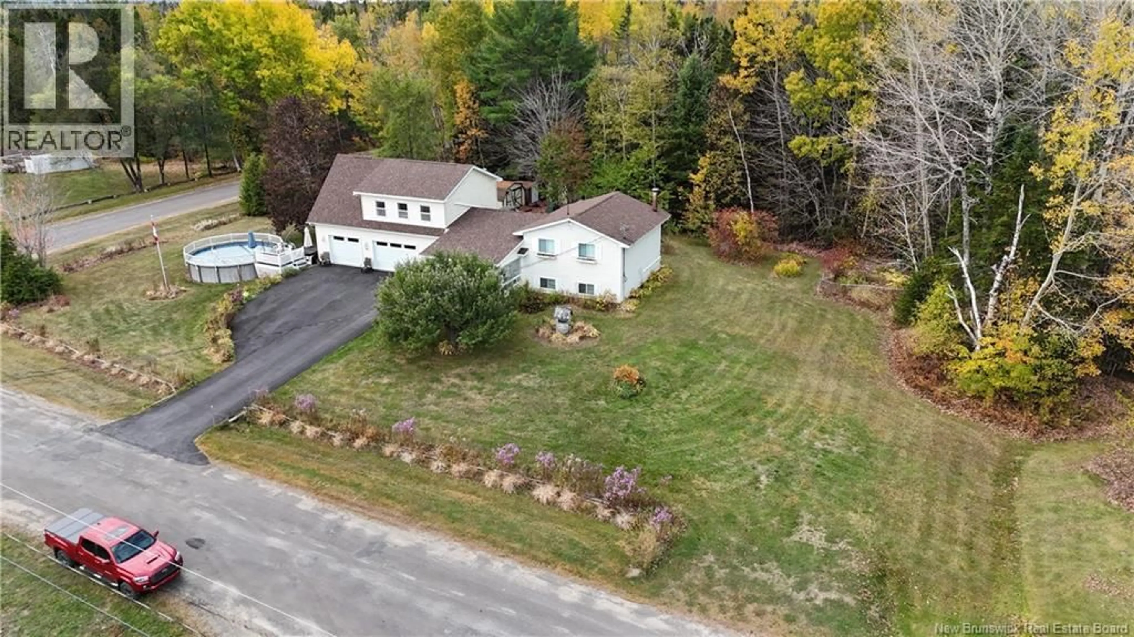48 MICHAEL AVENUE, Hanwell, New Brunswick E3C2A2
Contact us about this property
Highlights
Estimated valueThis is the price Wahi expects this property to sell for.
The calculation is powered by our Instant Home Value Estimate, which uses current market and property price trends to estimate your home’s value with a 90% accuracy rate.Not available
Price/Sqft$164/sqft
Monthly cost
Open Calculator
Description
Welcome to 48 Michael Avenue, a solid 3-level split family home offering space, privacy, and great potential in one the most desirable and convenient southside locations. Easy access to the TCH and just minutes from Hanwell Park Academy and all local amenities. The main level features a bright semi-open layout with a large living room, kitchen, and dining area leading to a sunny four-season addition (2020), perfect for relaxing or entertaining. Upper level offers three bedrooms and a full bath, the lower level includes a cozy family room, half bath, laundry, and plenty of storage. Comfort is enhanced by a Daikin ductless heat pump, providing efficient heating and cooling year-round. The impressive triple oversized attached garage, added in 2014, includes a 20.8 x 19.2 studio apartment above the garage along with a large office ,deal for a home business, Airbnb, extended family, or guests. Enjoy the privacy of your one plus acre corner lot, take a dip in your heated 21-ft above-ground pool (inverter heat pump), or unwind in the 6-person Dream Maker Spa hot tub with lounge seat, both professionally installed by Marios Pool & Spa and Brenens Landscaping & Design. Driveway resealed and new roof shingles (2025) complete this great package. Don't miss out , Book your private viewing today! (id:39198)
Property Details
Interior
Features
Second level Floor
Bath (# pieces 1-6)
6'8'' x 5'1''Office
18'1'' x 11'11''Other
19'2'' x 20'8''Bath (# pieces 1-6)
7'1'' x 9'6''Exterior
Features
Property History
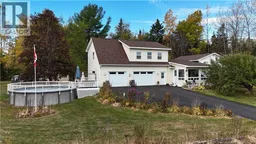 43
43
