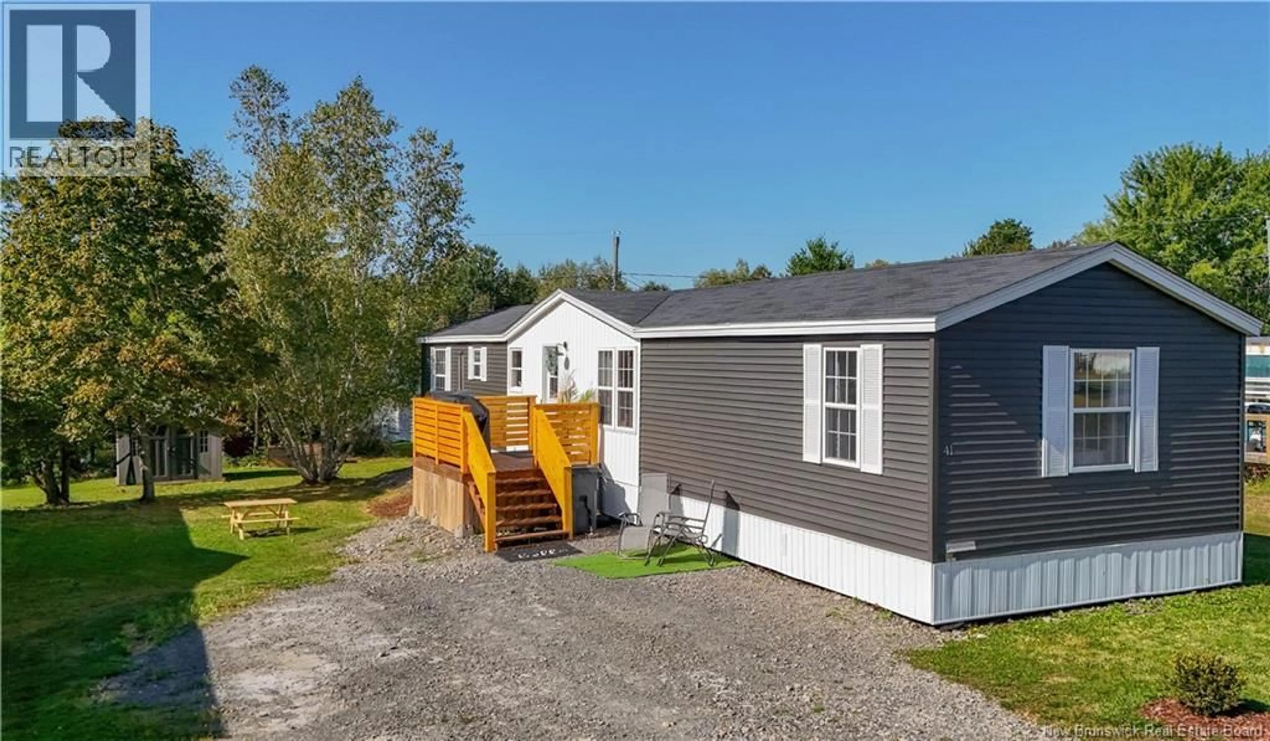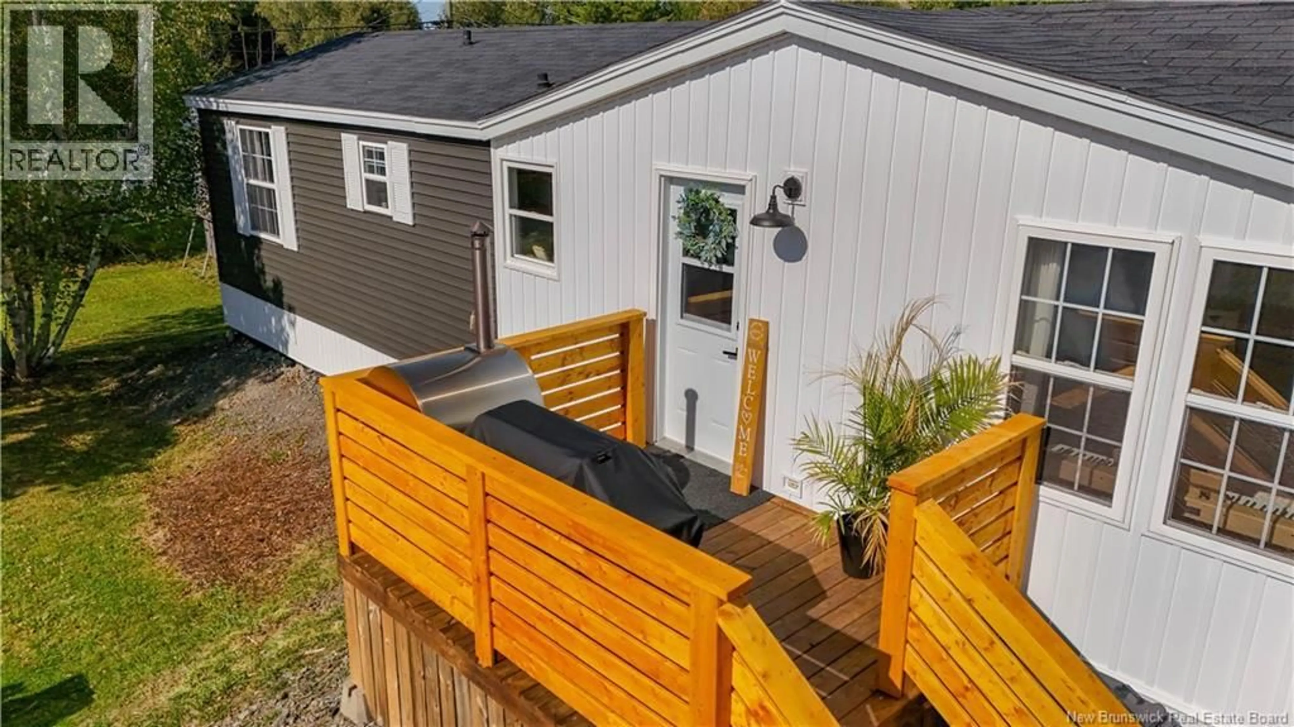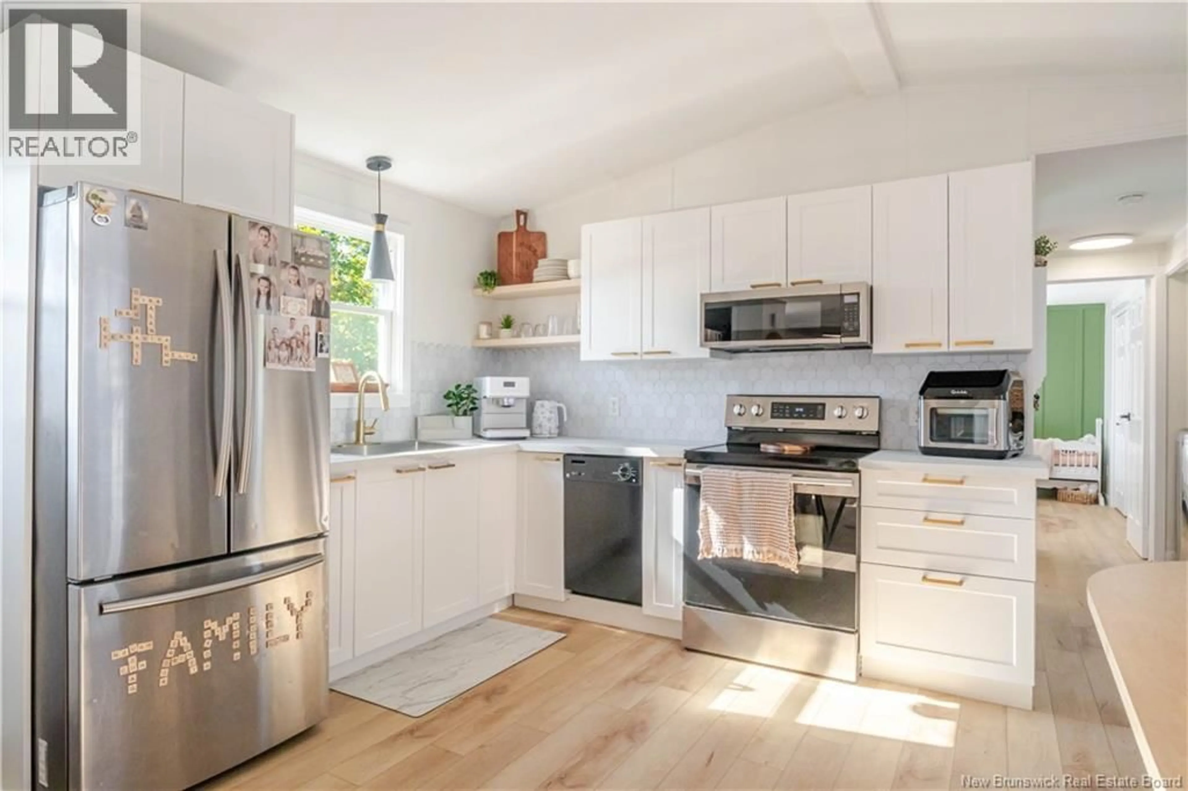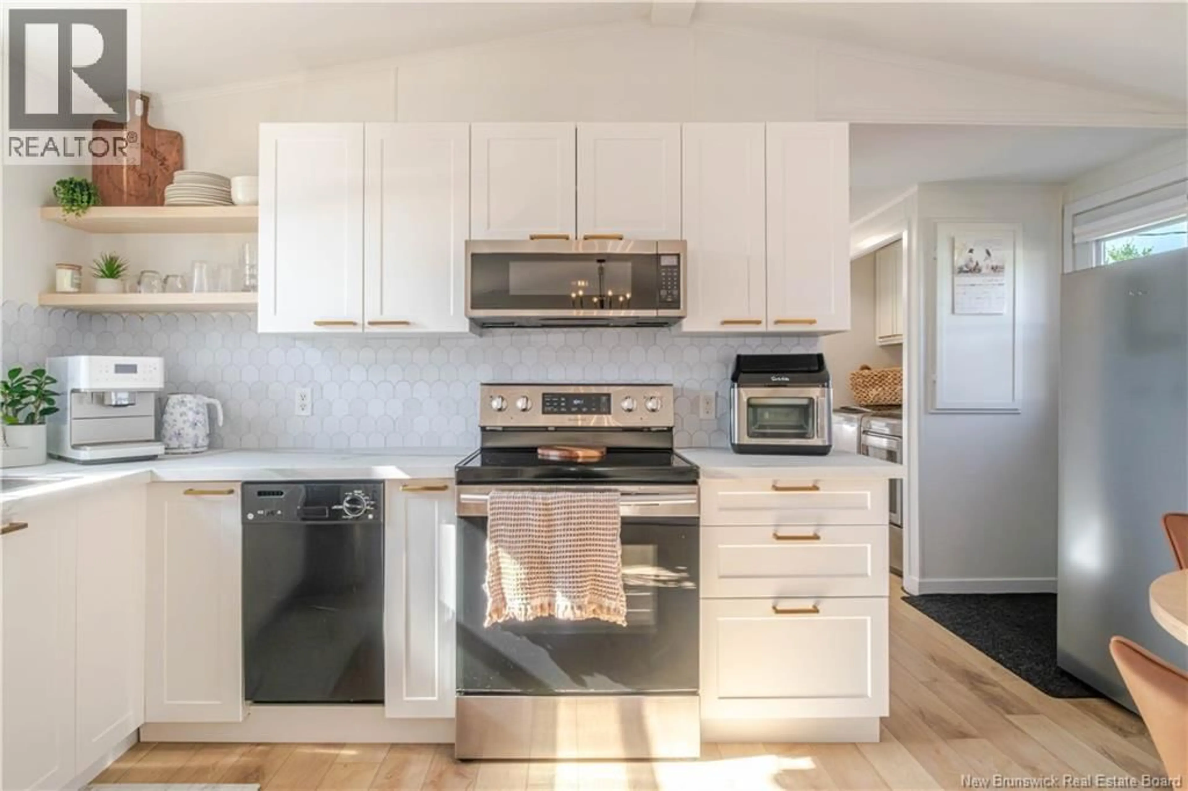41 ELMDALE CRESCENT, Fredericton, New Brunswick E3B6P9
Contact us about this property
Highlights
Estimated valueThis is the price Wahi expects this property to sell for.
The calculation is powered by our Instant Home Value Estimate, which uses current market and property price trends to estimate your home’s value with a 90% accuracy rate.Not available
Price/Sqft$177/sqft
Monthly cost
Open Calculator
Description
This beautifully renovated mini home has been updated from top to bottom, inside and out, offering a fresh modern look and true move-in readiness. The professionally painted vinyl siding is accented with striking board-and-batten detailing at the front, giving the exterior an inviting charm. Step onto the refinished deck and youll immediately sense the care and attention that has gone into every detail. Inside, the transformation continues with a brand-new kitchen featuring all new cupboards, a smarter and more practical layout, a stylish backsplash, and even a newly installed dishwasher. Throughout the home, youll love the all-new flooring, updated light fixtures, bathroom vanities, and efficient baseboard heaters. Every wall has been professionally painted, creating a bright and welcoming space for its next owner. The spacious primary bedroom easily accommodates a king-sized bed, while the two additional bedrooms share a convenient Jack-and-Jill half bathperfect for family living. The sellers have cherished their time in this lovely neighbourhood but another opportunity came up that better suited their family. Children in the area attend the brand-new Hanwell Park Academy through grade 8, adding to the appeal of this fantastic location. This is more than just a renovationits a true transformation, ready for you to call home. (id:39198)
Property Details
Interior
Features
Main level Floor
2pc Bathroom
2'4'' x 6'7''Bedroom
9'4'' x 15'6''Bedroom
7'4'' x 12'3''Bath (# pieces 1-6)
8'5'' x 9'5''Property History
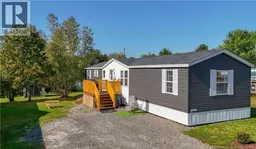 34
34
